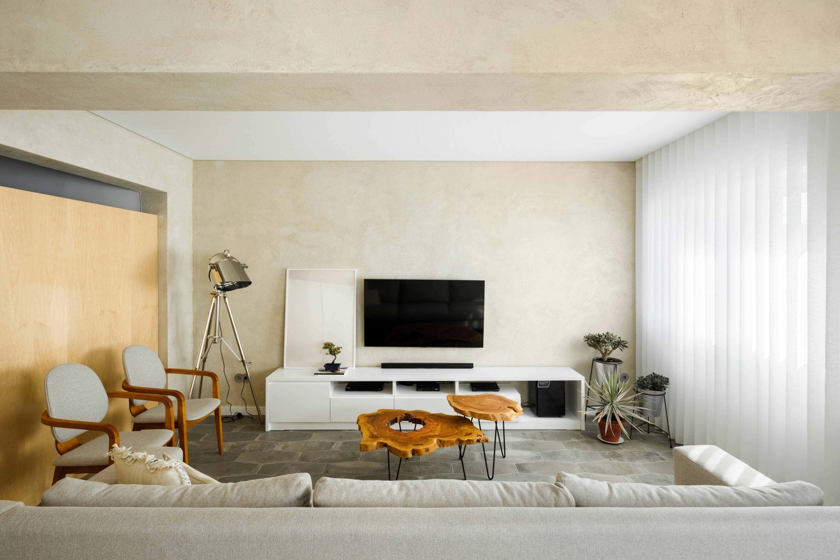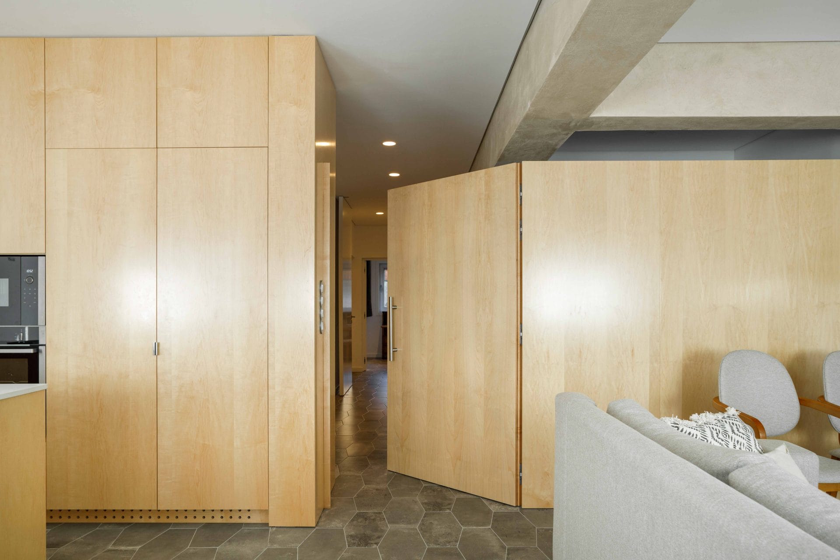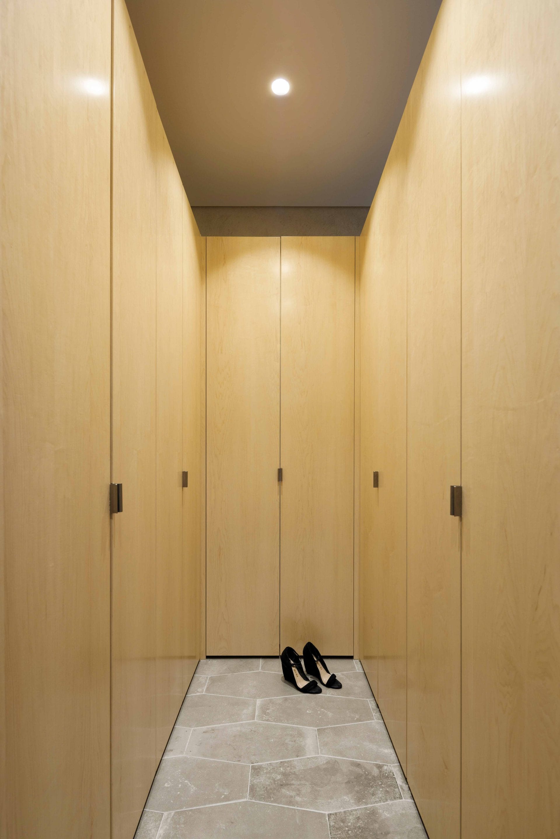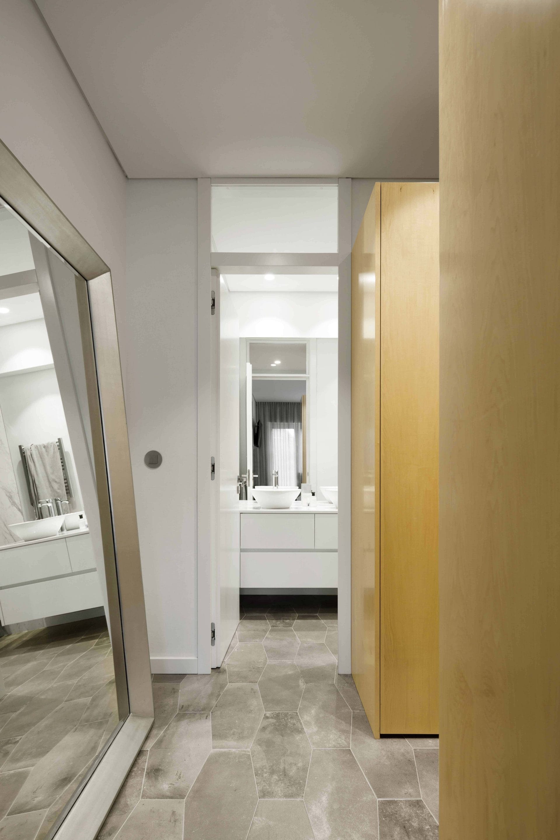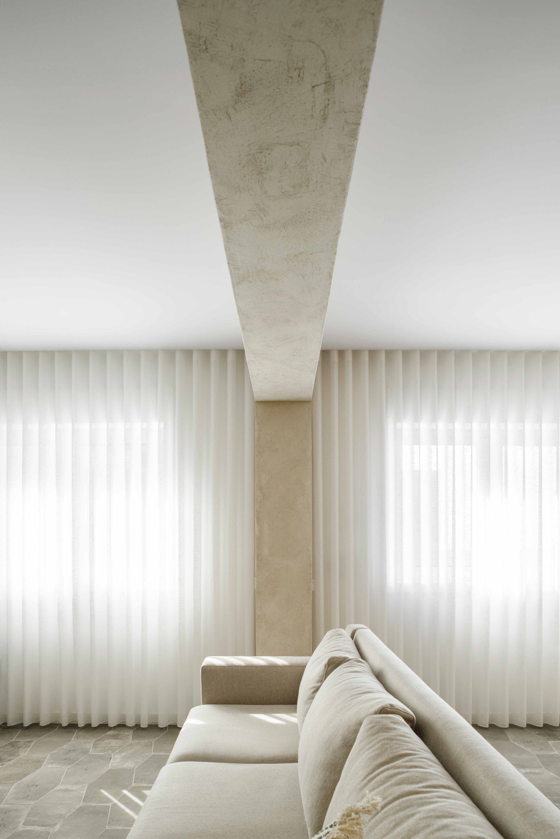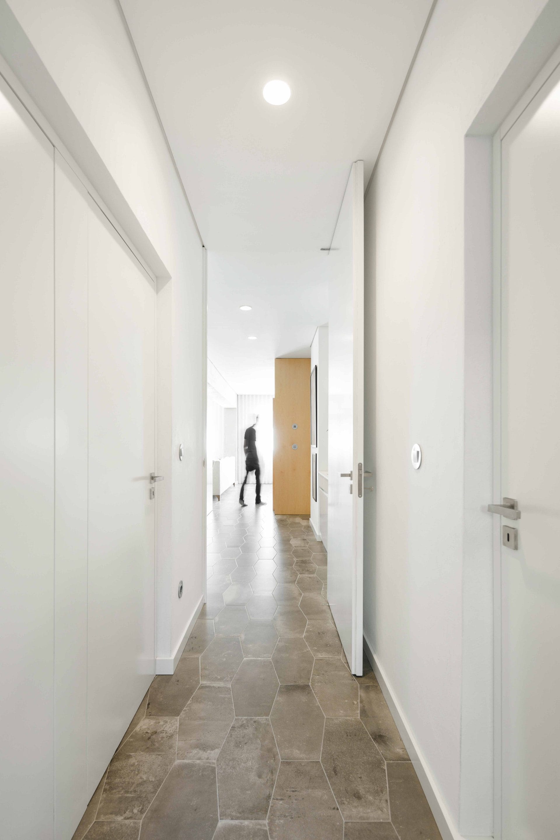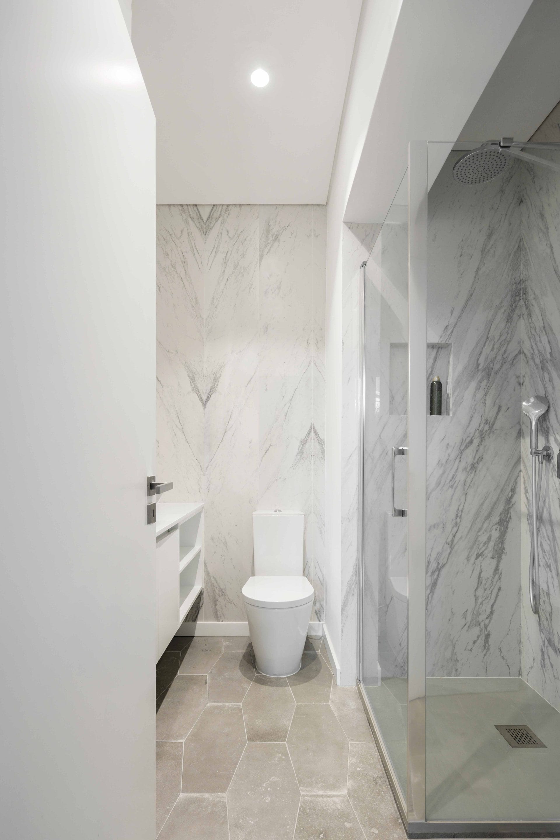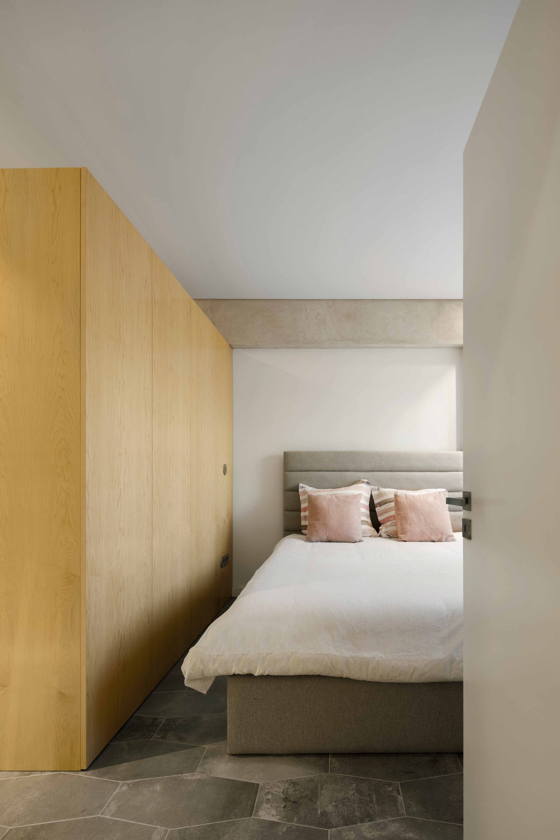Ar. Paulo Moreira, the founder of architecture firm Paulo Moreira Architectureslately concluded the apartment that was renovated during the Covid 19 pandemic. With the restriction and more focus on safety norms, the site was designed and developed. To encourage the habit of washing hands and keeping shoes off at entry, the design team installed a small sink and a shoe rack in the hall, which was an area of transition from outdoors to indoors.
To make the layout more functional, the living room and kitchen were moved to the front of the building, and the bedrooms to the rear. Concrete pillars and beams were left visible. A semi-open room was curated for study purposes followed by the toilet and a laundry room. A new pattern of bedrooms was created as one with a small bedroom, followed by a medium-sized room & finally a master suite.
The master suite, which was earlier the living room was divided into three areas as a bed, closet, and bathroom. The natural light made possible in the suite with the run of a concrete beam in the room.
Ceramic flooring, a radiant heating conductor, white textured walls, a structure made visible by the use of cement-based mortar, light-colored wooden blocks are the material used in the apartment that clearly defines its abundance and simplicity.
Fact Sheet:
Architect Name: Ar. Paulo Moreira
Firm Name: Paulo Moreira architectures
Location: Porto, Portugal
Size: 120 m2
Photo Credits: Ivo Tavares Studio

