Pastel Melody is a residential space designed by Spaces by Fab in Vadodara city of Gujarat covering an area of 570 sq ft. as one enters the house, the living area sets a welcoming and warm tone exuding calmness and tranquility. The sofa has a feature wall behind that is completed with varying groove details and curves done in POP with paint finish. The tv unit in the living area is finished with a laminate-like veneer. Keeping Vaastu in mind the mandir is placed in the corner.
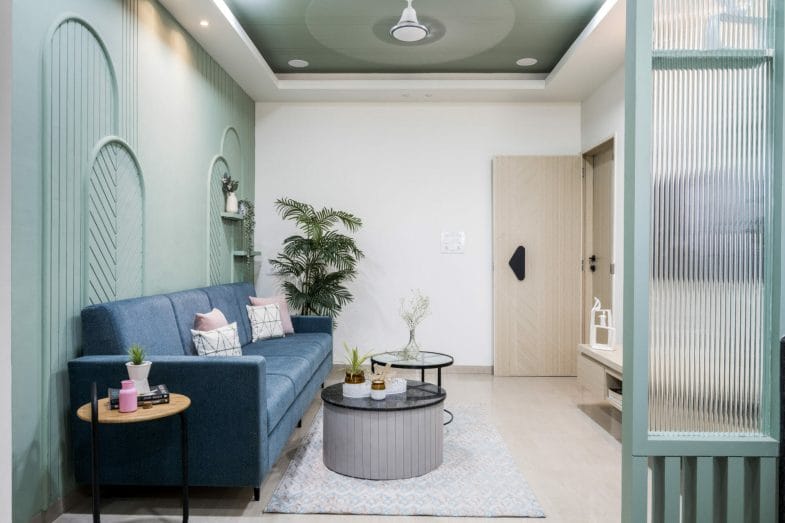
The kitchen has minimal partitions of wooden planks with fluted glass details for maintaining some privacy. The countertop uses Indian granite steel grey stone with under-counter shutters done in laminate finish imparting a classy look to the kitchen. To create a warm vibe along with a classy look, the overhead shutters are finished with a shade of green. The optimal use of the space is done in pastel melody which is reflected with a folding dining table that creates an apt corner for the couple to have breakfast.
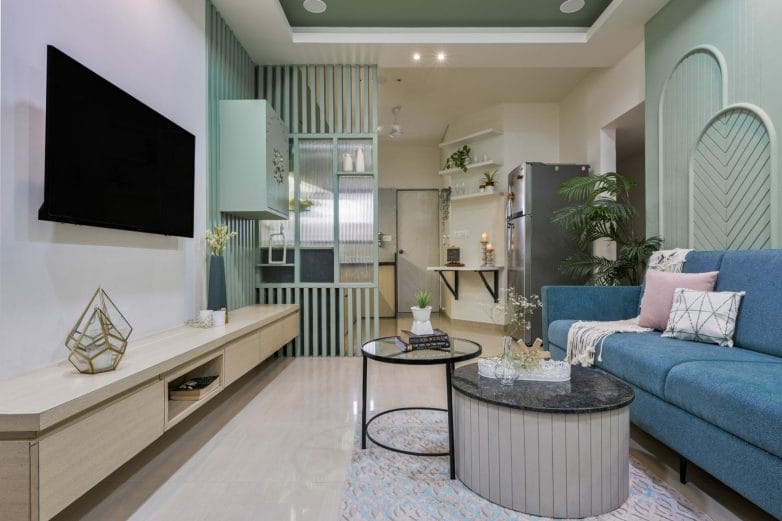
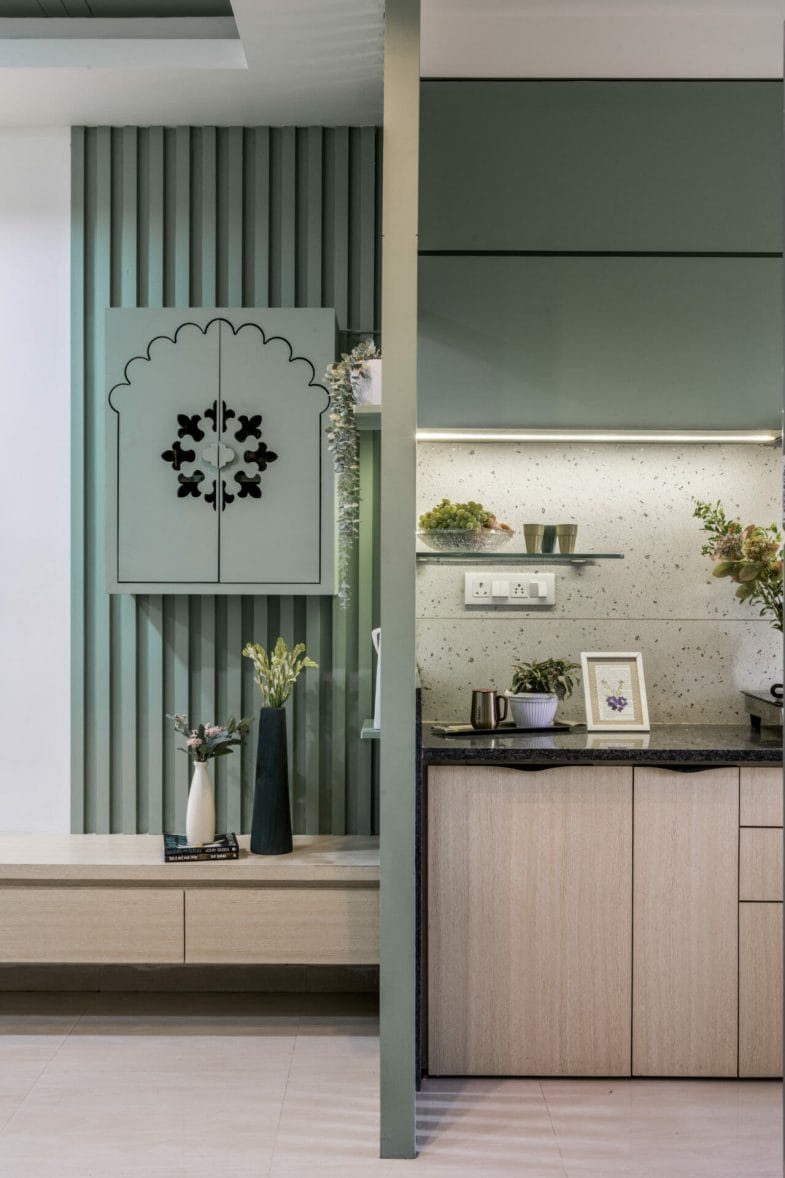
The aesthetics of the master bedroom of pastel melody are monochrome and minimalistic. The back wall is decorated with fluted MDF paneling finished with paint. The wardrobe in the room has groove detailing on shutters, a long niche with a dressing table, and is finished in laminate. The greys balance out with other elements of the space including the grooves in the ceiling and the hanging lights.
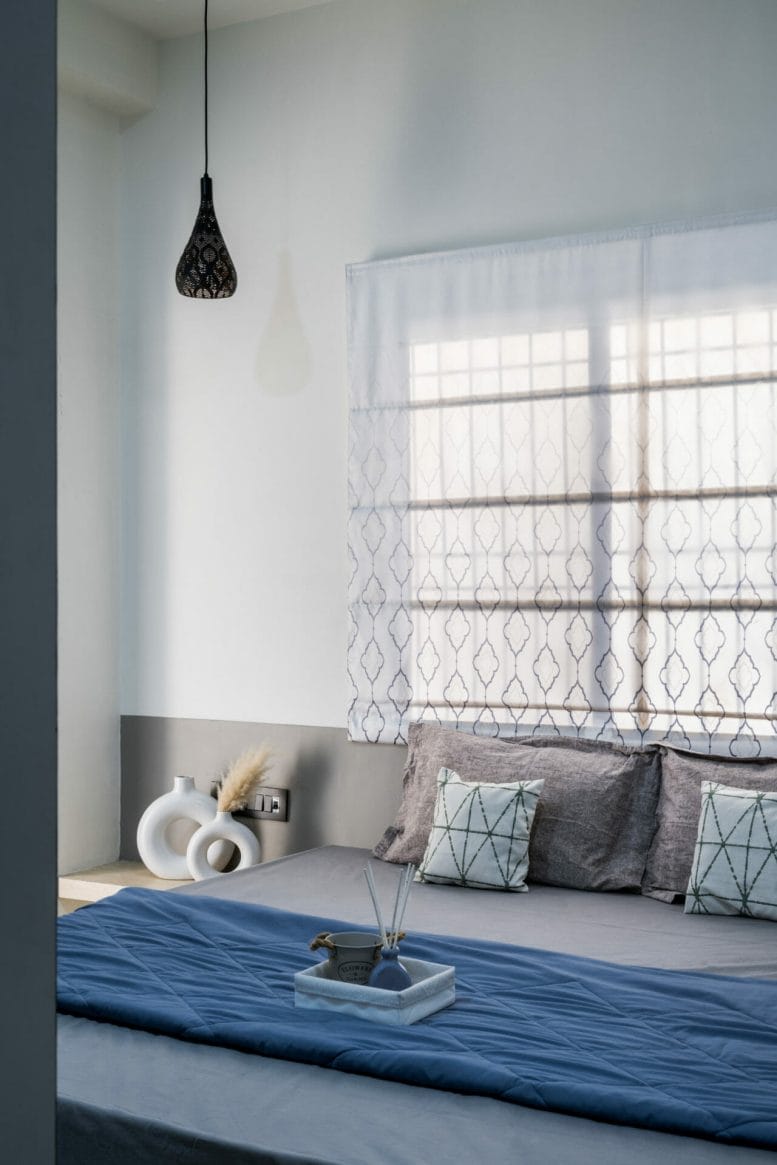
The guest bedroom like any other room of pastel melody has groove detailing which somehow combines the aesthetic of the house and brings in a balance of similarities along with different elements. As one enters the room, the room wall is paneled along with the dressing mirror adding subtle drama to the decor. The room uses tones of blush pink and sage green that add a warm charming vibe to the space.
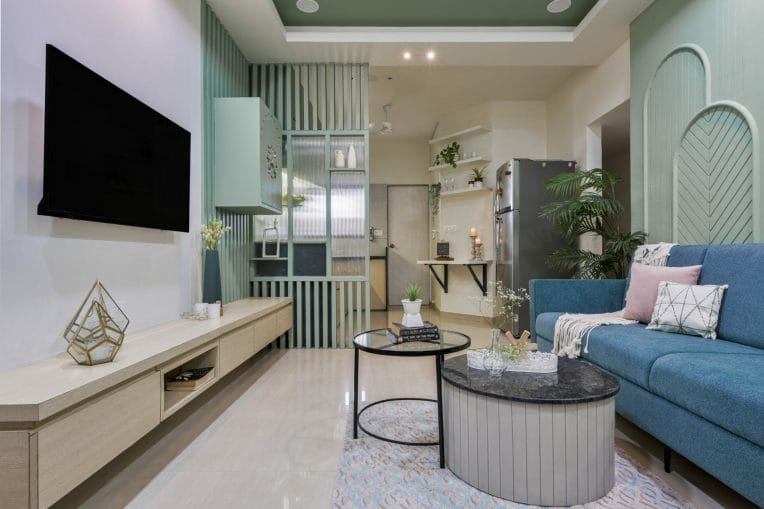
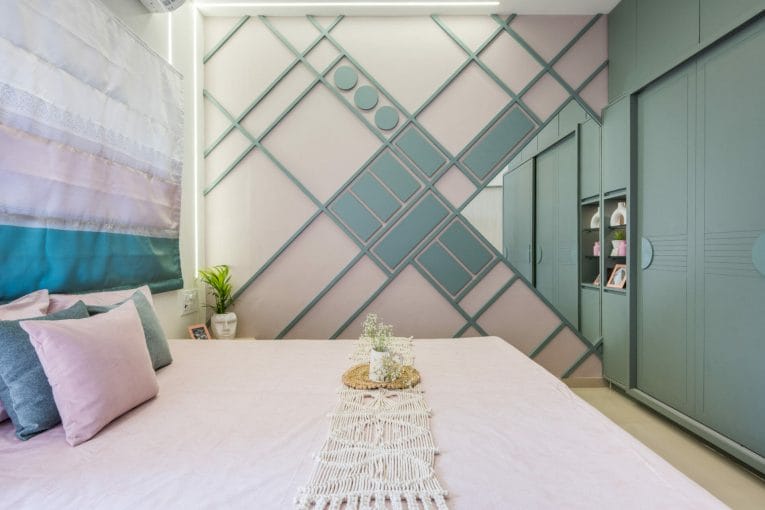
Fact Sheet
Project Name: Pastel Melody
Location: Vadodara, Gujarat
Total Area: 570 sq ft
Design firm: Spaces by FAB
Design Team: Badrul Ambawala and Fatema Jamali
Image Credits: Murtaza Gandhi






















