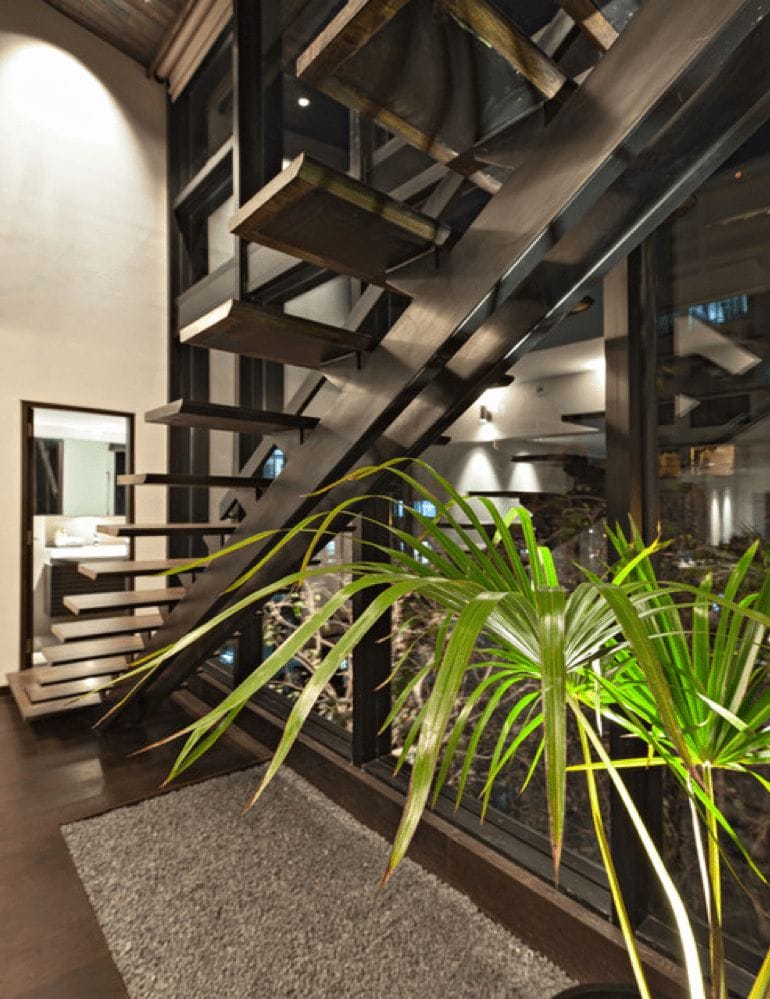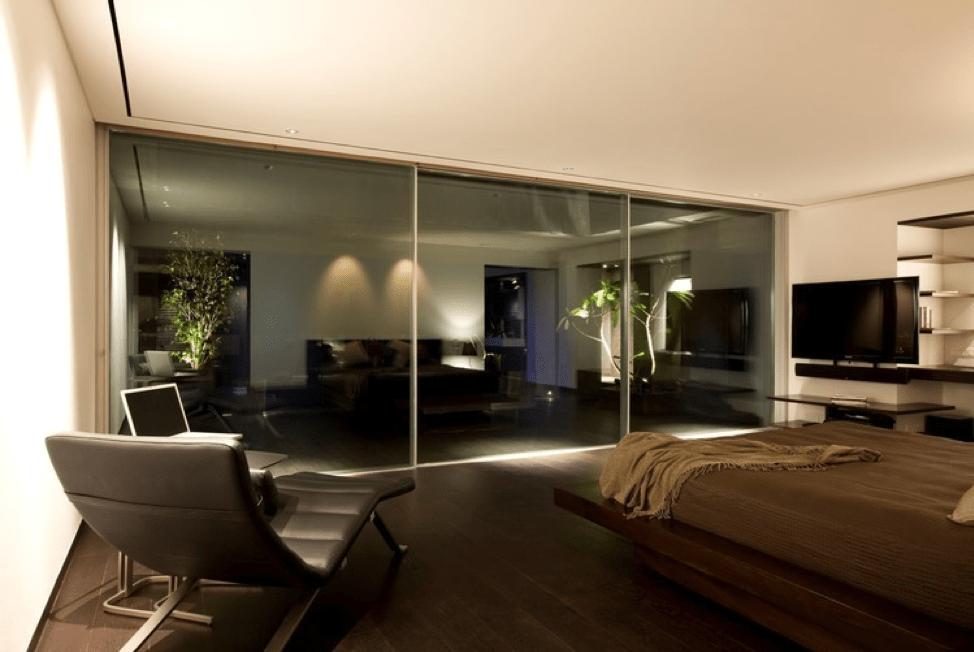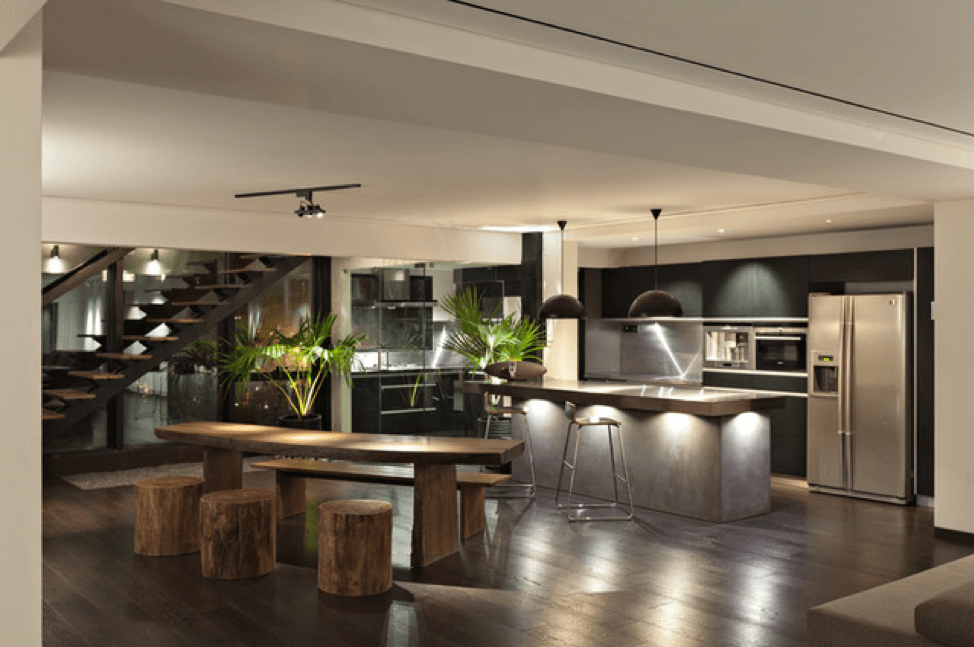John Abrahams’ ‘Villa in the Sky’ – the gorgeous, 4,000-square-foot sea-facing penthouse was conceptualized by the actor’s architect brother Alan has been awarded ‘The Best Home Award’ by the Indian Institute of Architectural Design. The most attractive features are gorgeous views of the Arabian Sea —and the design maximizes it and resonates with peacefulness and warmth.
The design
Villa in the Sky reflects the modern minimalist style of the Abraham John Architects, Mumbai-based architecture firm. The design team of Abraham John, Alan Abraham, Anca Florescu, and Anahita Shivdasani undertook this logistically challenged stunning project of combining two older apartments located on the 7th and 8th floor of a residential complex in Bandra West into one modern, spacious two-level flat and terrace with emphasis on clean lines, expanding space illusions by use of full-height mirrors and floor to ceiling windows.
The lower floor has an open plan concept – with a living room, kitchen and dining room combined in one seamless space with maximum use of floor-to-ceiling glass windows which offer spectacular views of the sea. The upper floor has a spacious wooden deck with a skylight and a garden terrace which blur and integrates the indoors and outdoors spaces. The house also has an outdoor pool, gym amenities and more.
The two apartments were combined by stripping down of all internal walls, a new staircase, cantilevered off the interior columns, were added to connect the two floors for a sustainable, chic residence perfectly suited to John Abraham’s life. Floor-to-ceiling windows are added wherever possible, including the massive new master bedroom to provide sweeping views of the sea.
Raw appeal of the living room
The lower floor built has been designed for entertaining; it has been designed on an open plan – with interconnected areas within a white shell. The living area offers contrast of dominant browns and greenish-grey custom-made sofas for comfortable seating and large glass windows that look out to the serene outdoors.

Spotlights overlook the seating, while another striking element of the Villa in the Sky is its simple staircase in the living room which balances the mood, simple minimal structure work without being boring.
Intimate conversation with nature

On the top floor master bedroom suite has minimal elements — just a television and a wide, open view of the sea creating an intimate connection with nature. The master bedroom has a lavish walk-in wardrobe, a spa bathroom and an inviting Jacuzzi in the master bedroom.
There is a private sea-facing balcony, separated by a double-glazed sliding door which permits natural light and cool breeze from the sea. Feel closer to nature in beautiful open spaces where wood decked tiles and tall plants have been elaborately used. A wooden panel on the balcony adjoining the master bedroom is ideal for morning meditation or simply sitting and enjoying the cool breeze from the sea.
Gym
The actor believes in fit way of living and spends a lot of time inside his gym with favorite fitness activity is the ab-crunching. The house design also motivates him to be active. A walk-in closet has been designed with a separate section for helmets where John Abraham keeps helmets signed by popular motor racers.
Kitchen
The island kitchen is minimalistic ultra modern in design, made from stark stainless steel in clean line and is a glass-enclosed cooking area. This space has been specifically designed keeping in mind Vastu principles and is located in the south-east corner due to which the first natural light bathes it in the morning.
The kitchen is divided into two areas – dry and wet, the idea behind the two areas, according to John, is to use the platform outside for serving while the wet area retains the smell of Indian cooking. The dry part features dominance of steel and dark-tones shelves and counter spaces, where the cooking takes place, the space glass divider not just encloses the area but also magnifies this space. The kitchen houses an oven and refrigerator. Here, a breakaway from the otherwise sharp lines in this very masculine home are dome styled kitchen pendant lights.
Raw masculine appeal
This kitchen space opens up to the extended hand-hewn log dinner table and seating bursting with raw masculine appeal of unfinished wood. Both the dining table and stools have been made out of an old teak tree and this casual-style dining areas, and complements the woody, warm interior. John Abraham wanted a dining table to reflect his philosophy of being close to nature and tall plants also speaks of his close and constant connect with nature indoors.

Media Room On The Top
The private media room on the top floor is bathed in white and muted neutral tones with blinds for turning it from a glass-enclosed cozy space for screenings.























