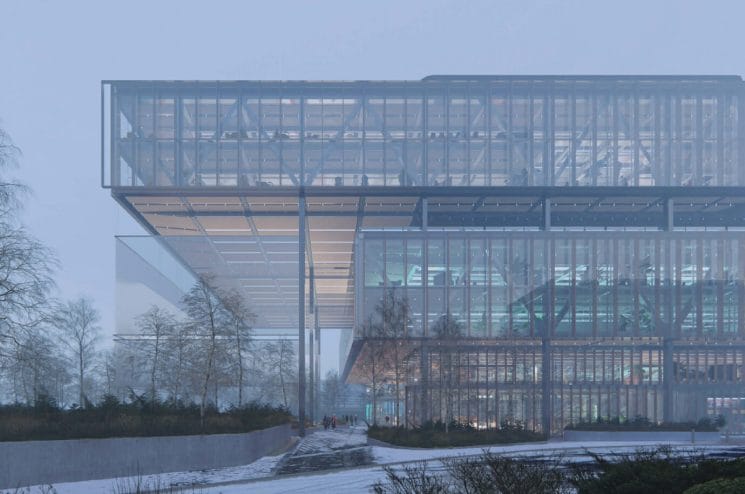
The Lithuanian Union of Architects and Right Bank Development Fund, managed by Lords LB Asset Management organized an international competition to design a net-zero operational carbon business center, which was won by Architecture firm Rogers Stirk Harbour + Partners(RSHP). The business center covers an area of 19,200sqm and is proposed within the CBD in the city of Vilnius, Lithuania.
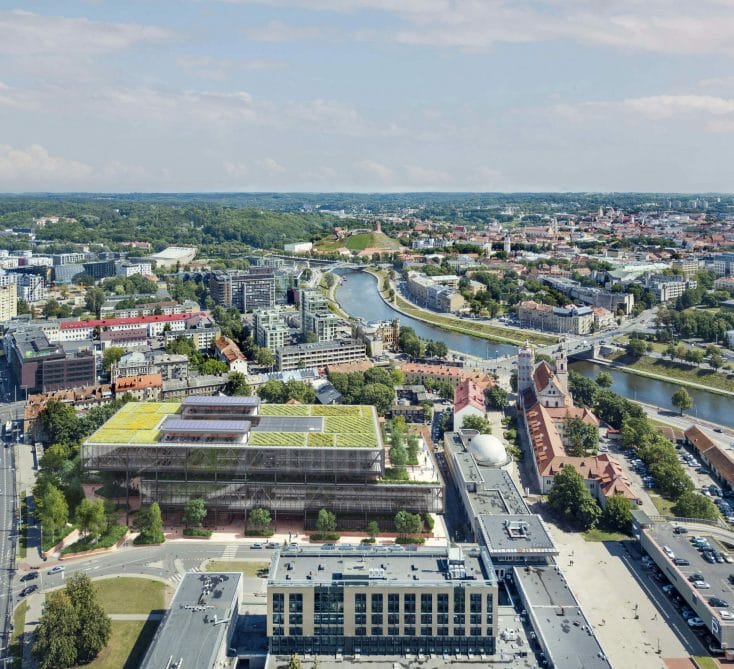
The business center designed by RSHP is a seven-story structure providing an office space of over 16,000sqm. The design aims to reduce the embodied carbon and ensure minimum energy consumption to provide a sustainable environment. It provides more public areas to the citizens, focuses on nature, and encourages the well-being of the people working in the center. The design is a modern and collaborative approach that involves the surrounding city and brings public spaces into the workspace.
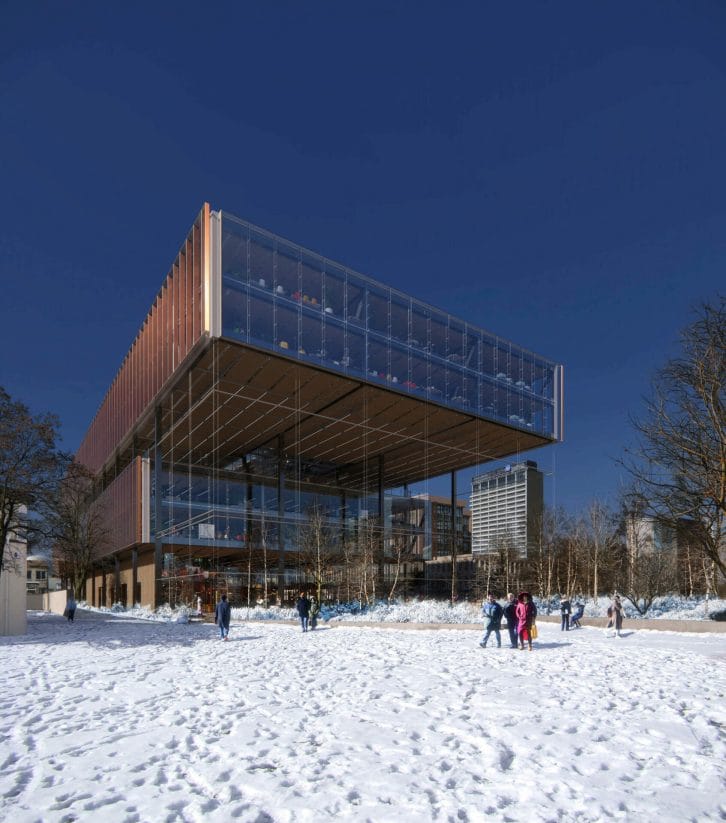
The heart of the design is planned by RSHP with a new city square and public roof terrace that increases biodiversity and provides a space for social encounters for everyone. It is positioned at a crossroads between the old and new city of Vilnius and inspires the landscape design of the project. The site context, the proximity to the river, and indigenous tree species govern the design theme of the business center. The theme imparts a different character to the space and the roof terrace provides a platform to enjoy the skyline of the city. The public street and arcade of shops and cafes link the old town to the CBD through the business center.
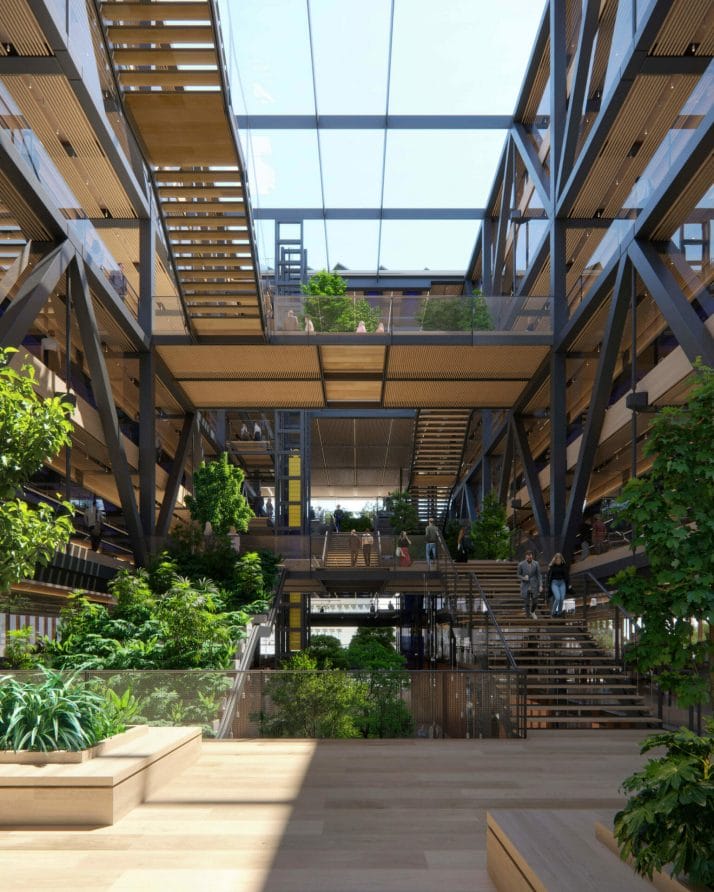
A grand staircase is designed above the new street which connects one side of the courtyard and is visible to the public. A gathering central venue for meet and greet is designed with an array of scaled steps. The steps connect the planted landings and a sequence of platforms. The roof of the central space is glazed with automated natural ventilation and solar control systems to ensure a comfortable environment inside the building with maximum natural light.
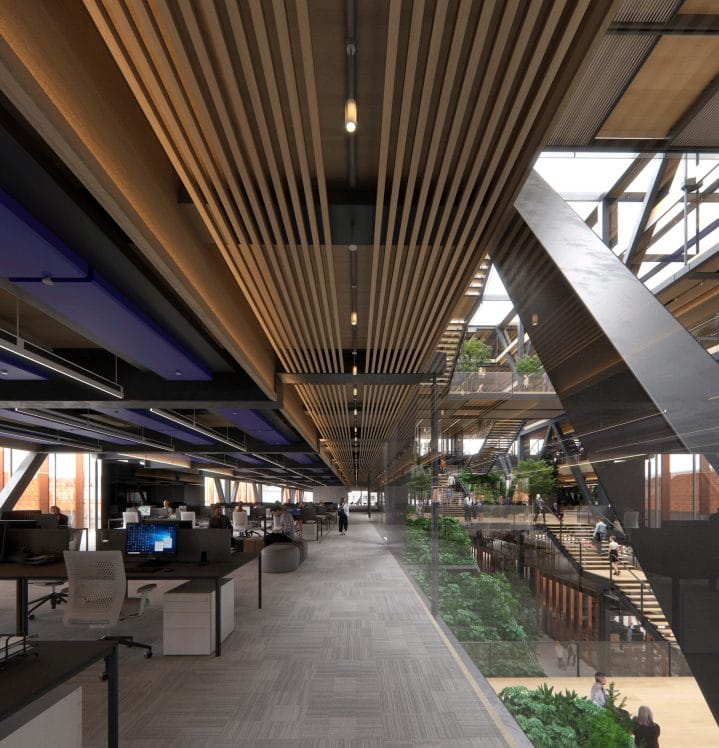
The city fabric is a combination of diverse building designs from different eras and the Business center creates a heterogeneous concept with the buildings sharing the site boundaries blurring the lines between the new and old. The design team at RSHP achieves nearly net-zero operation carbon development by incorporating certain passive design solutions supported by science-based engineering. The facade of the business center is a hybrid double-skin facade with automated solar shading and mix mode ventilation.
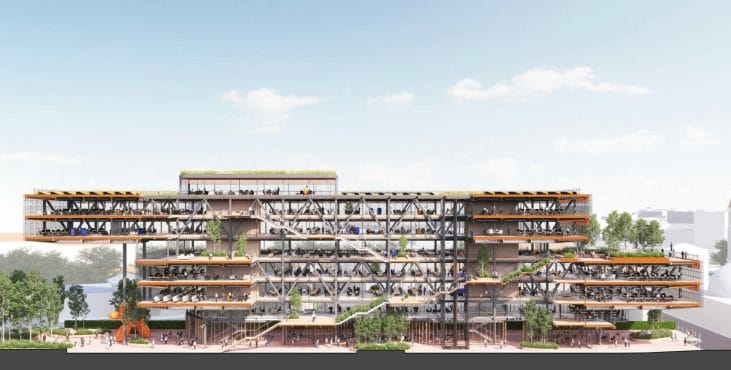
The team of RSHP has created an illusion of column-free space. The floor beams are supported by three trusses spanning across the length of the building and the second-floor frame supports the shorter spans of 5.25m. It utilizes cross-laminated timber floor planks that reduce the embodied carbon compared to the conventional construction methods. The business center is targeting to achieve a comfortable environment indoors and outdoors as well with conscious building strategies and locally sourced material usage.




















