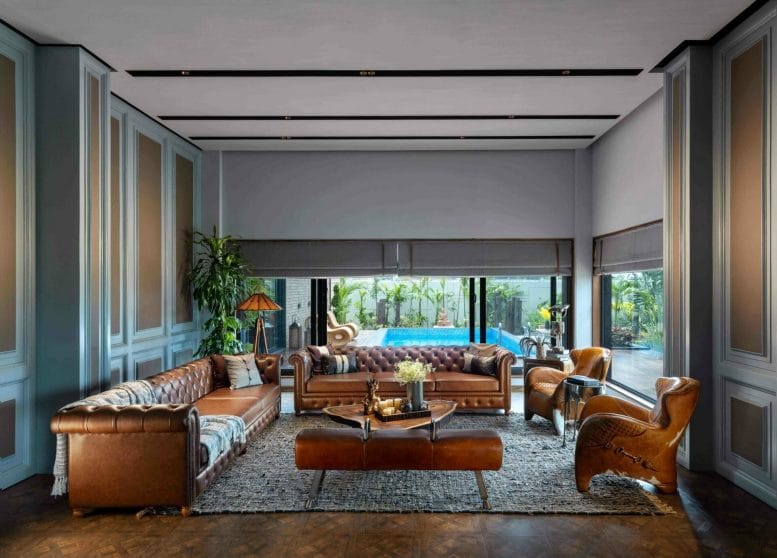
Azure interiors have completed the interiors of a farmhouse located in Nakti village in Chattisgarh. The project site is of 1 acre with 4700 sq m of the built-up area remaining as the open landscaped area. The design of the Nakti farmhouse incorporates subtle color palettes, natural tones, wood, and natural shapes that resemble the native habitat. The organic forms and shapes add a natural vibe to the design.
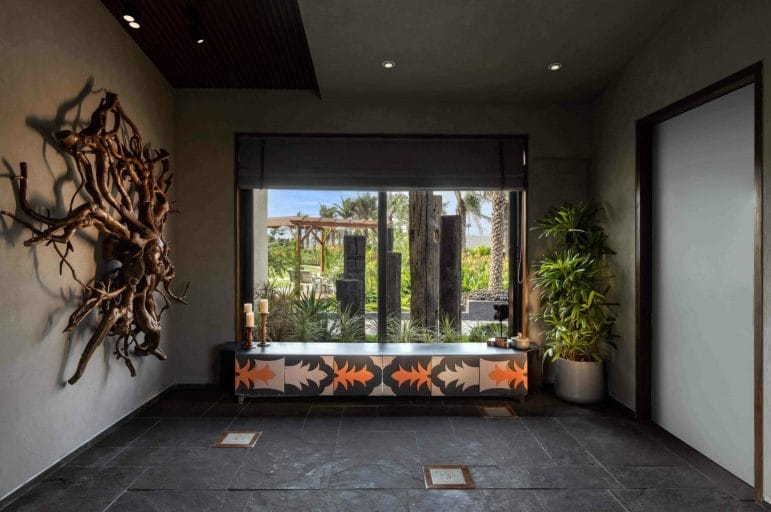
The Nakti farmhouse is nestled amidst 30,000 sq ft lush landscape manicured lawns that set a scenic view for the dwellers. The interiors are sumptuous and lavish, yet perfectly blend in with the surroundings creating a retreat that is both nature-oriented and luxurious. The design creates a contemporary sophisticated ambiance that is rooted in nature. The interior layout is planned in such a way that every room can be used independently or as a combined space for any special event.
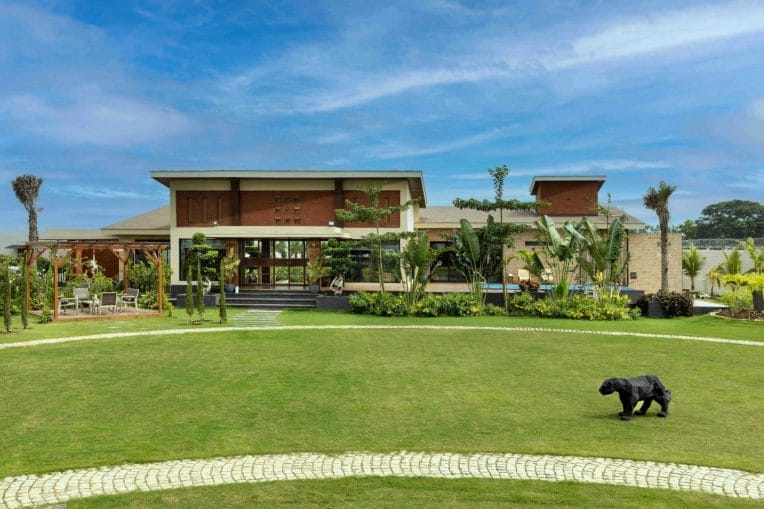
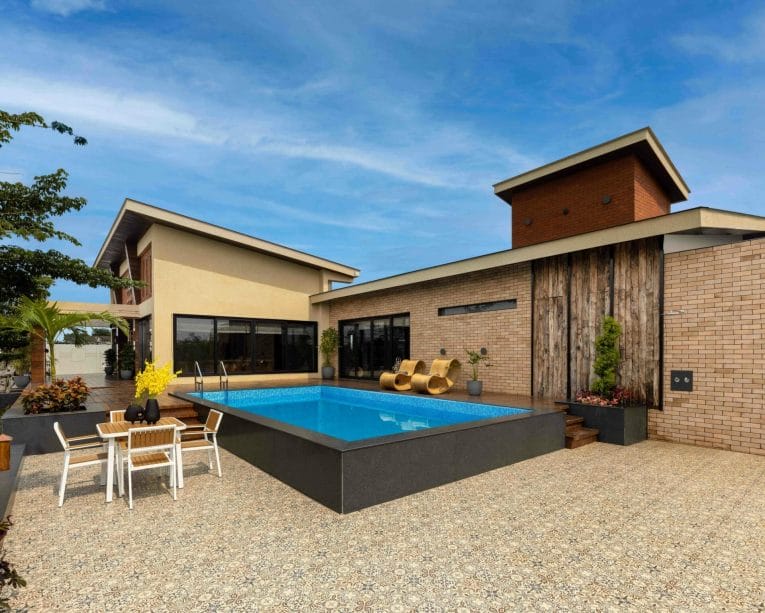
The living area is adorned with a colorful wallpaper featuring a quirky, suited monkey by Raseel Gujral which is the focal point of the living room and the walls are graced with duck egg blue color. The furniture used is made of leather that imparts a graceful vibe to the interiors. The center table is made with a wooden log and a muted ceiling highlighted by black color with surface light giving the living area a party vibe.
The living space is connected to the lawn to make it convenient for hosting bigger gatherings. Not only a living area but it also functions as a home theater which is why the walls have wooden paneling and the flooring is covered in acoustic wood.
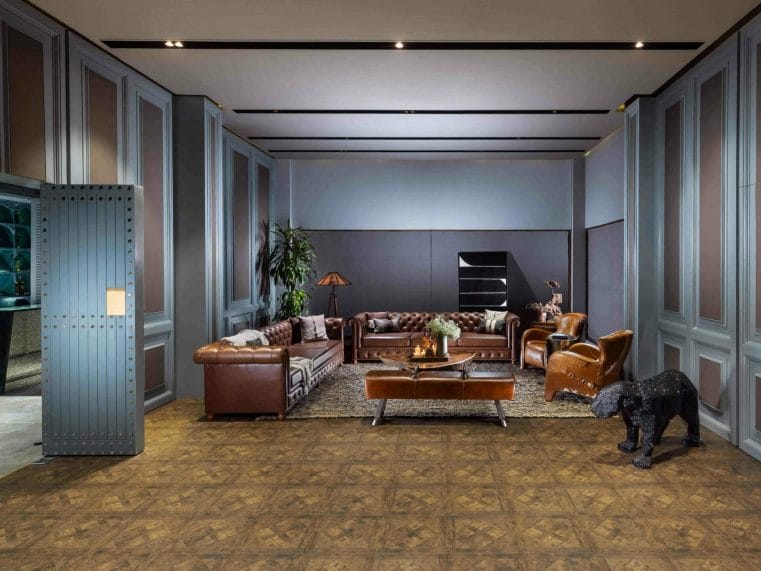
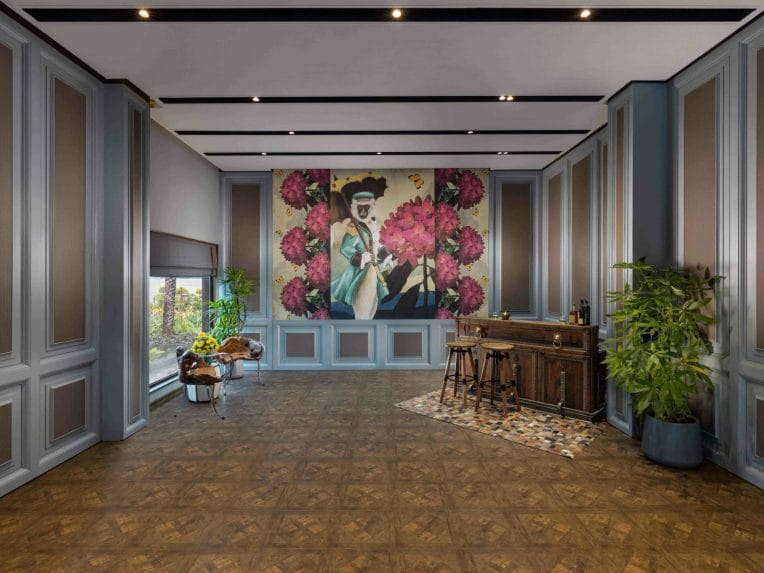
Another relaxing space in this Nakti farmhouse is an informal living area or the den soaked in shades of gray reflecting a neutral vibe. The beautiful background is formed by towering shadow box shelving units and the rest of the space is beautified with the especially local artisan-made terracotta artifacts in various shapes. The flooring is done with rough brown Kota stone with a patina finish and interlaid with wooden tiles. The ceiling is a sloping roof finished as a textured surface with wood as a highlighter element.
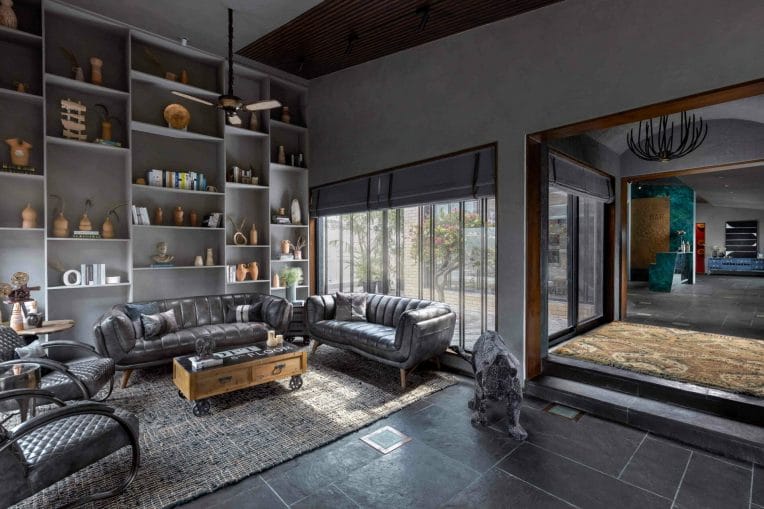
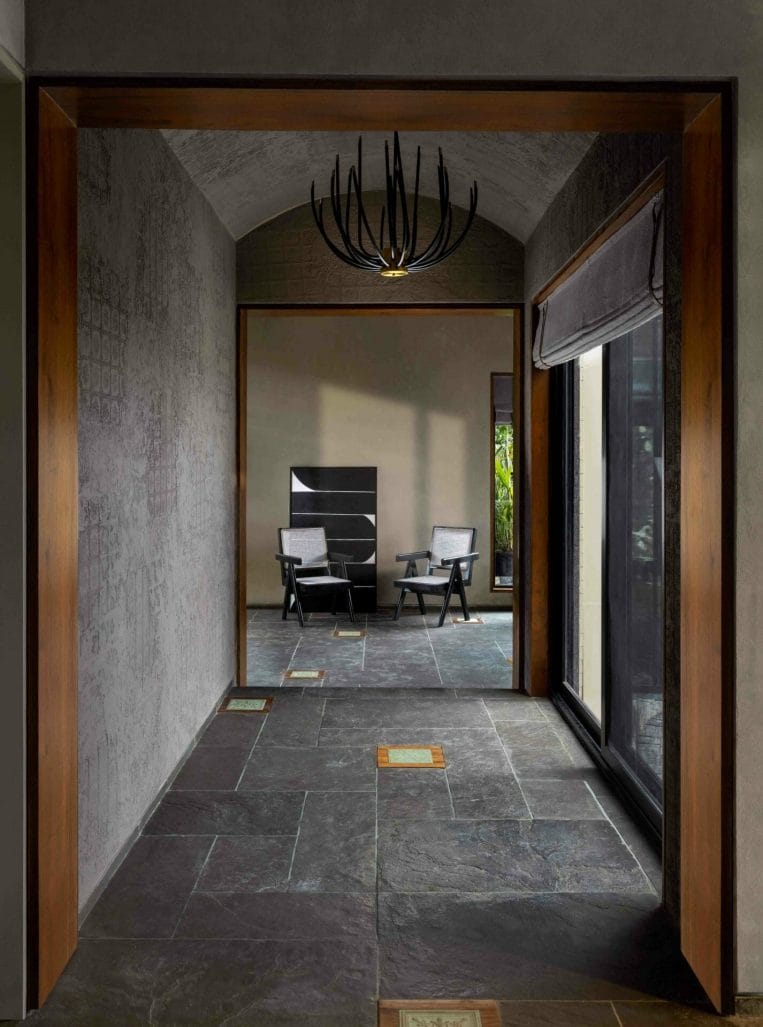
The dining room table with sculptural waterfall countertop adds drama to the decor with the stone top cascading at an angle of 30 degrees which creates a riverbed effect and the same texture and finish are continued on the walls. The bar is finished in Green Indian stone creating a jade hue with shelves and counter carve out of marble. The theme of the kitchen is gray color infused with black Nolte and silver edging which contrasts with the modern look of the Nakti farmhouse.
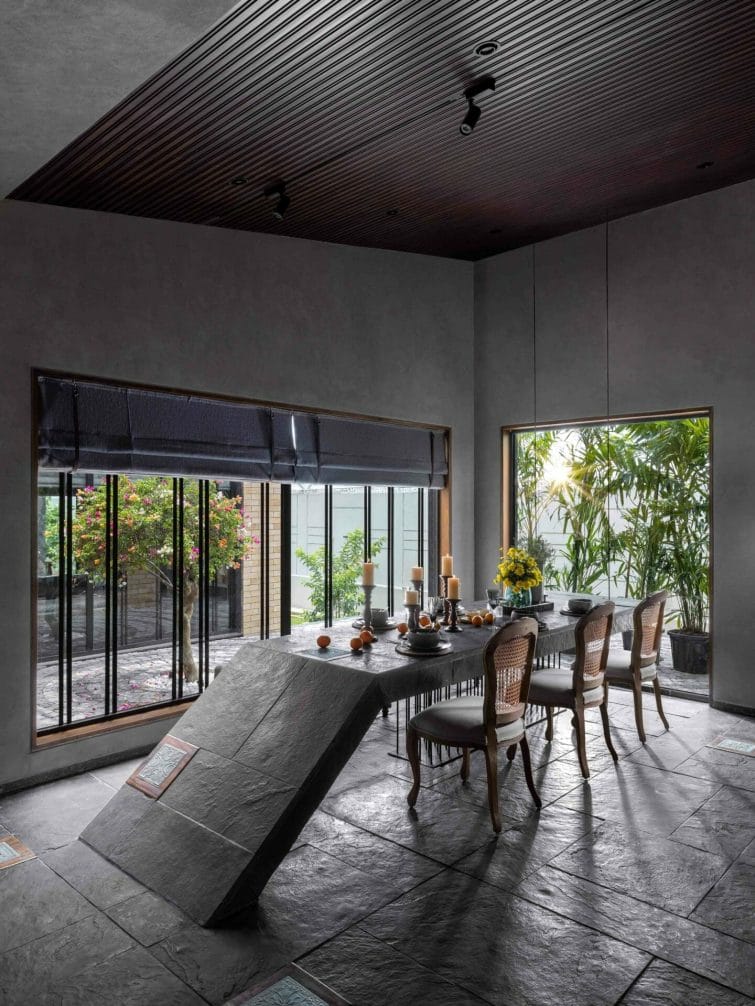
The master bedroom is designed on the upper floor and finished in shades of gray and black with a tinge of gold. The ceiling of the room is gabled which imparts depth to the interior with wooden flooring. The dressing area and bedroom are separated by a sliding door of a wooden plank with raw edges. The bathroom is cladded in handmade tiles of black color that impart an elegant look to the space.
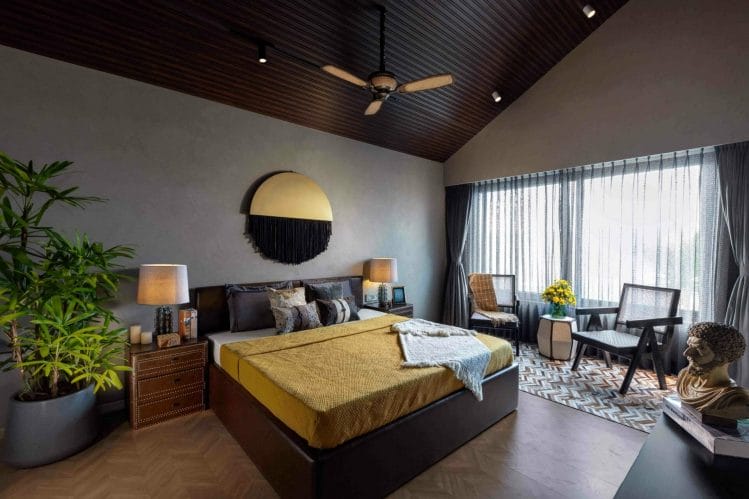
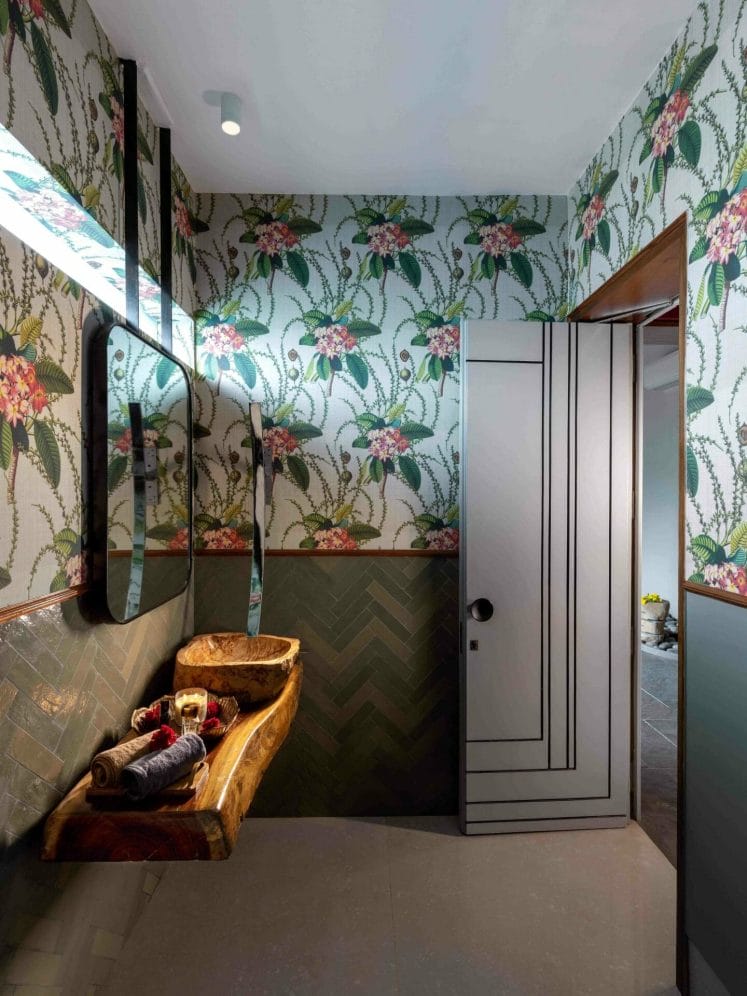
The highlight of the guest bedroom is the contrast created between finished and unfinished walls by superimposing bottle green wooden panels and exposed bricks. This room of Nakti farmhouse has herringbone flooring with a bed cladded in light beige leather and side tables made of metal. The only space in the design from which exterior views cannot be enjoyed is the powder room and to make up for it the theme of this room is green which creates a refreshing and peaceful setting in this space. To complement the overall theme of the farmhouse the vanity and washbasin are made of natural wood.
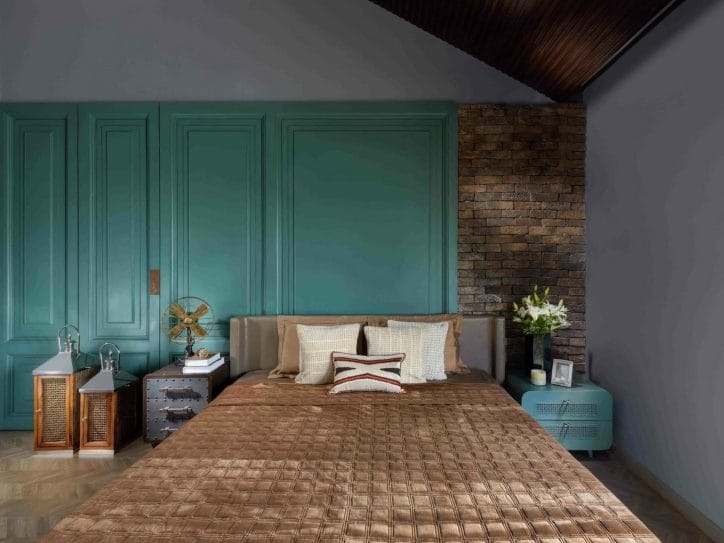
This modern farmhouse defines a sense of luxury interwoven with natural textures and materials that imparts a serene vibe to the whole design. It provides a relaxing and rejuvenating environment to the body and mind of the occupant.
Fact Sheet
Project Name: Farmhouse
Location: Nakti, Raipur, Chhattisgarh
Total Built-up Area: 4700 sq ft
Firm Name: Azure Interiors
Image Credits: Atul Pratap Chauhan




















