Situated in the foothills of Aravalis, this 1,200 Sq Ft office has the beautiful view of the range that surrounds the site. With an intention to lease out the space, the main idea was to give freedom to the tenants that they can alter their space in their possible manner. Two dynamic office layouts were conceptualised in order to implement the strategic design with their own set of specifications.
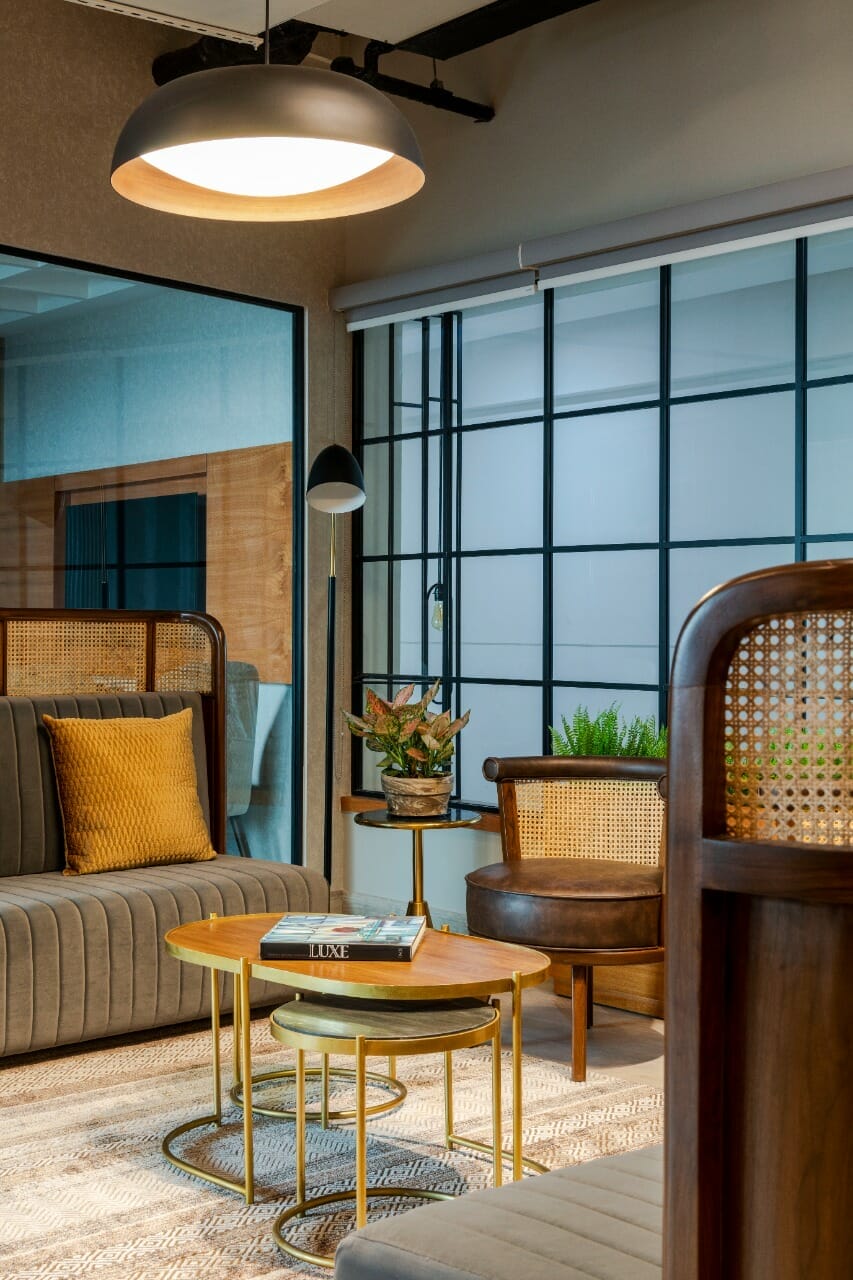
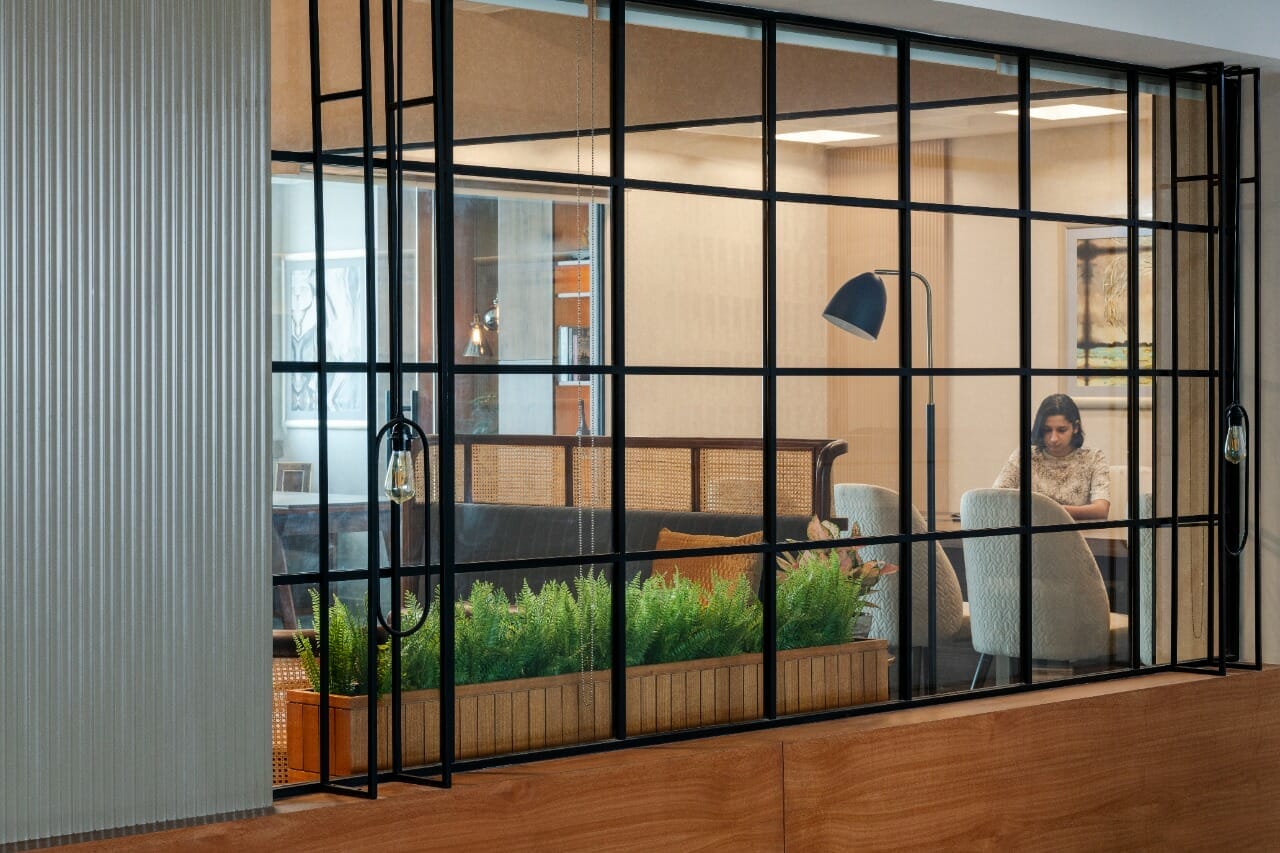
The office area starts by a passage that leads to the entrance door opening into a reception area. The muted colour palette is established in the reception area where the ‘Asterix’ logo is embossed in MDF in concrete finish. A wooden partition works as a backdrop for the reception area. It further continues on the wooden slats and opens into the lounge.
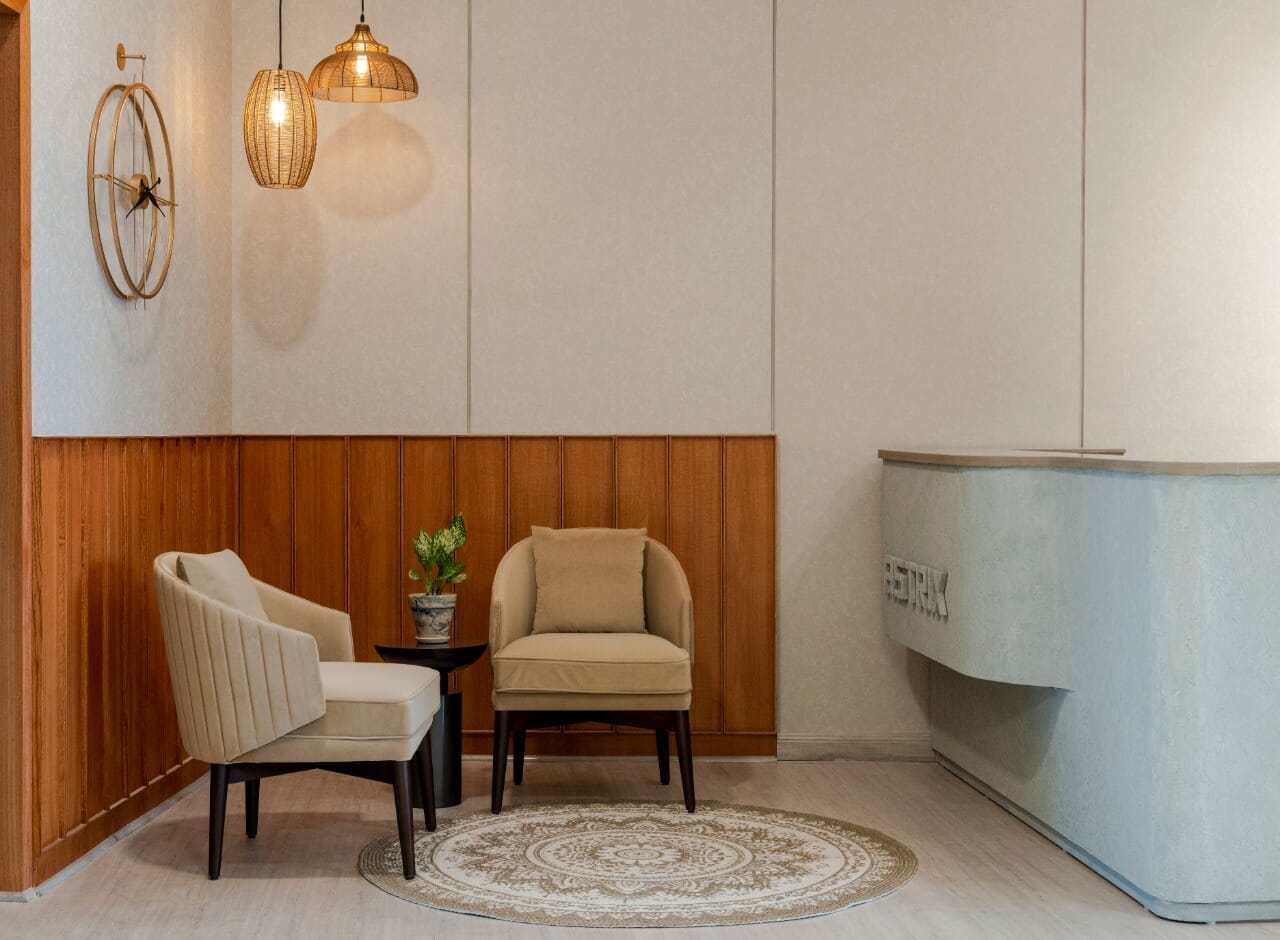
A glass partition runs through the window to the passage standing perpendicular to the wooden partition. Forming a transparent partition to the cabin and conference with the blinds, so that it can be used as per the convenience of the user as well as keeps the flow of light to the conference room.
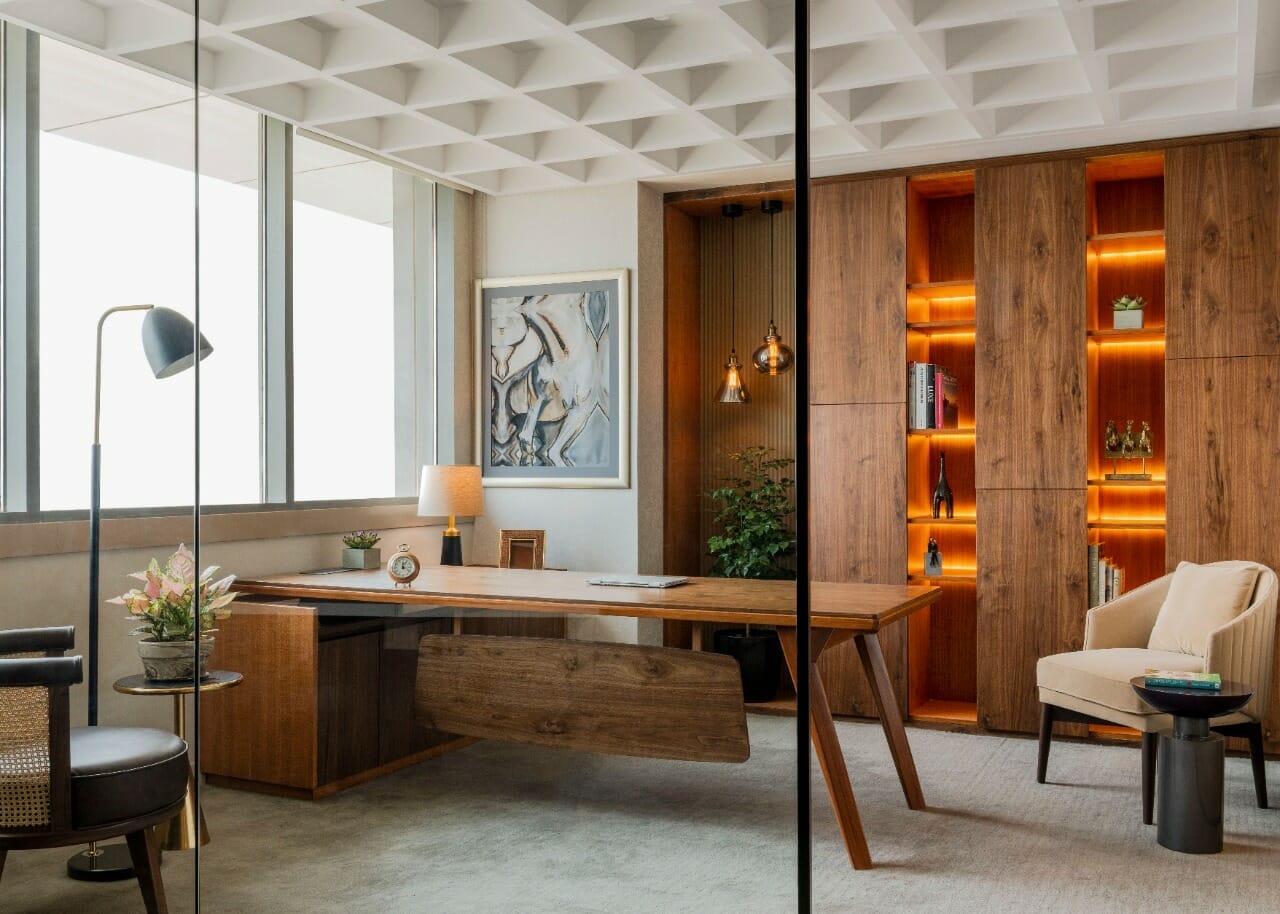
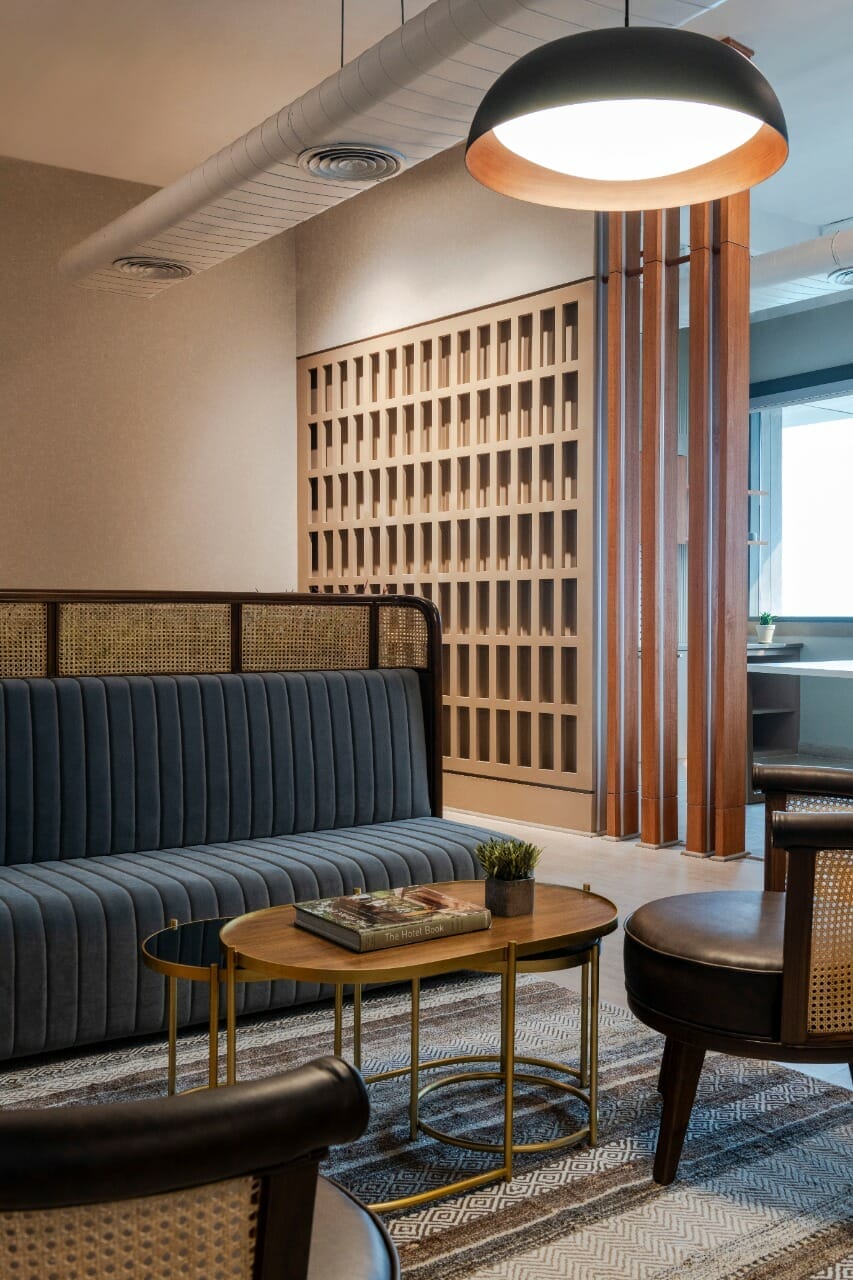
In the post pandemic times the office design requires a highly customisable, quick in execution and budget friendly in the initial stage. This design is kept minimal, keeping the favorable conditions. The design fits well in the multi faceted nature of a transformative office.
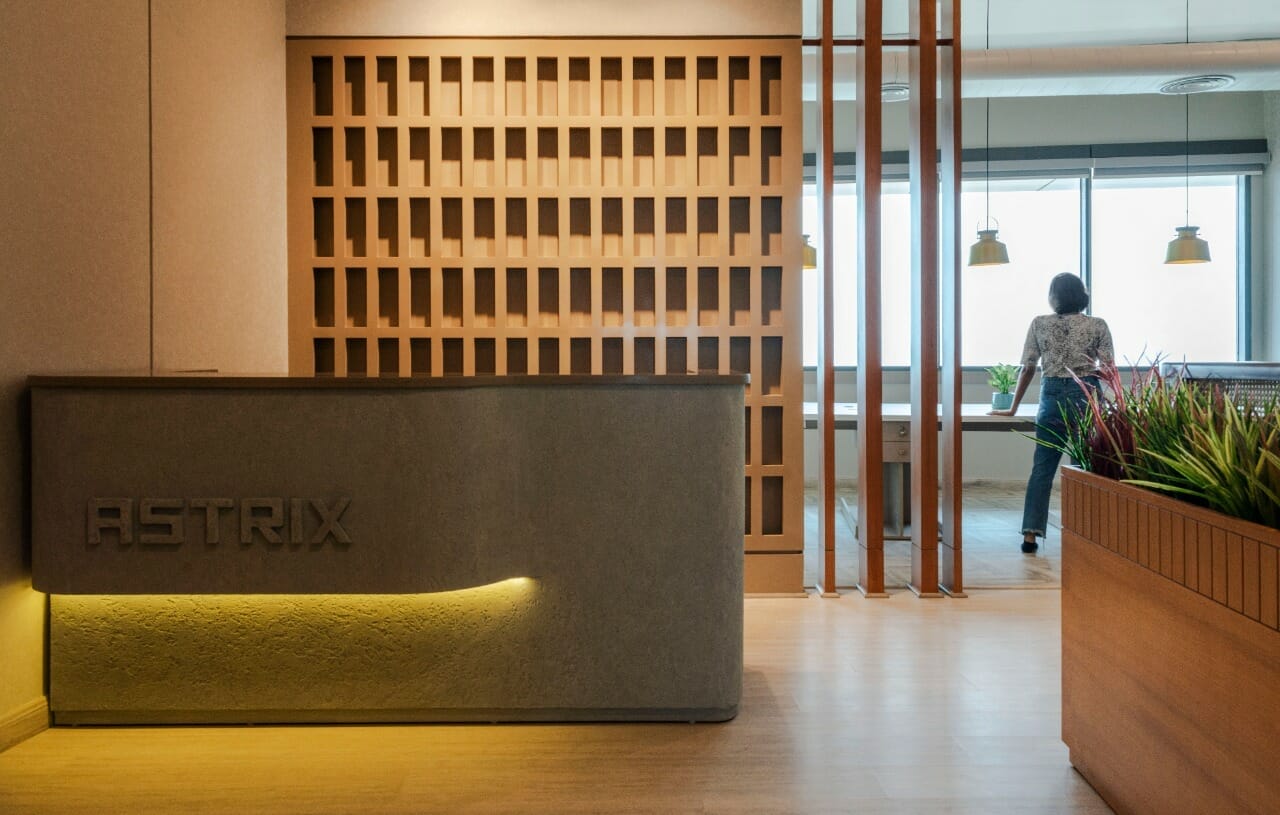
Fact Sheet
Principal designer : Meena Murthy Kakkar and Vishal Kakkar
Firm name : Envisage
Location : Gurugram, India
Picture credits: Envisage




















