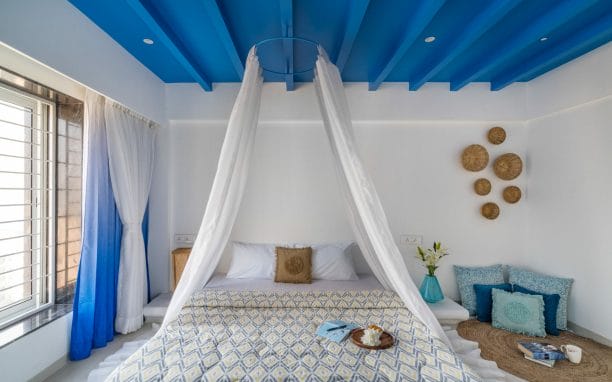
The Designer Natasha Shah of the firm Between Walls designed a weekend gateway penthouse. The penthouse was built to have ample terrace space, which is perfect to host parties and enjoy a nice chilly evening.
The client’s fascination with Greek culture was an inspiration for this project! The designer took it into account when designing the furnishings for his holiday villa. The rooms were designed with local materials, including woods from Greece itself.
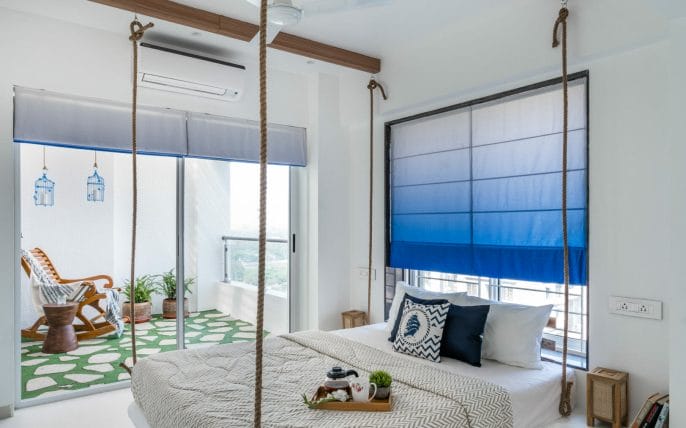
The designer visualized the space as a white, colorful and textured area that would help the client feel more at home and inspired and also take in the beauty of everything around them no matter which part of India they were from. They did so by helping the clients build up on their vernacular design but with materials locally available to help customers feel more at home while they enjoyed all of their amenities.
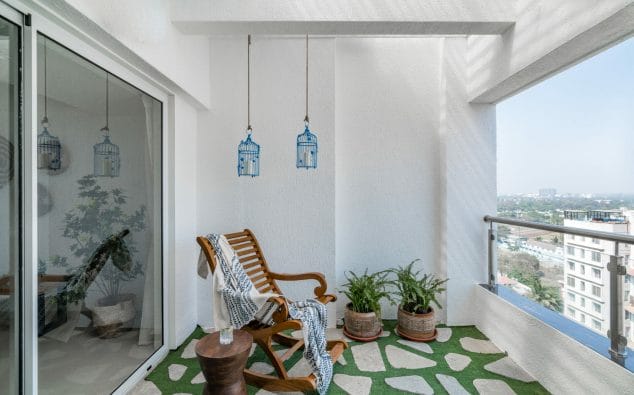
Sustainable and handcrafted materials were used in the project. Recyclable material was also used a great extent as cost was a major factor. It had to be a vacation home after all! Designers used wastes from the site as the flooring. They laid the waste materials in a pattern which emulated those of old Greek streets and laid tiles on top. They used IPS for beds and seats, polishing them to a fine sheen.
The staircase tread is made out of readymade tread-tiles and the risers are of printed tiles to give an extra boost of colour applied internally, as well as the rail that’s been constructed from teak wood as a finishing touch as there’s been no need for varnishing. In addition, all internal floorings and dado’s are tiles. A blue dummy window has been reused from an existing building and repainted.
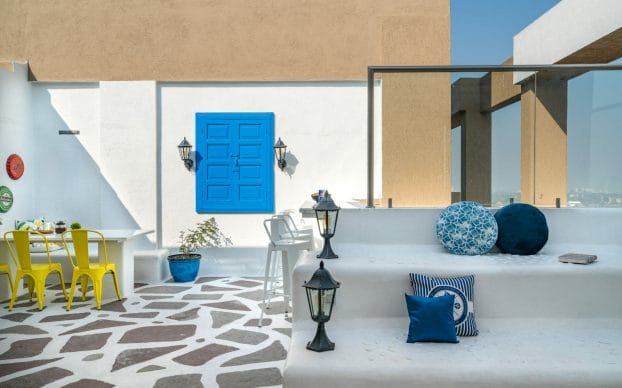
The yellow front door adds a welcome splash of color and the paint job makes it easy to spot. The living room is white and brown with splashes of blue, yellow and green throughout. The jute carpet comes from India; the balcony connects to the living and kids room.
A rocking chair is present to relax on the balcony. The light and shadows that the bamboo ceiling performs throughout the day add a much-needed natural touch. The kids bedroom has been kept simple by using rope from the ceiling to connect the bed with the outdoors, while maintaining a rustic feel in this part of your home as well. The master bedroom’s blue door leads to a magnificent looking, contrasting color combination in the roof and sheer space filled with white walls and a cozy corner filled with a round jute carpet and bamboo wall art.
The terrace entrance door continues its cheerfulness with a yellow door and yellow printed tiles around it. You can watch sunset view while enjoying drinks at the bar. The seating arrangement is stylishly created by using steps as seating space to enjoy an overhead movie projected on the front blank wall in the front that looks beautiful. The green wall make the space picture perfect.
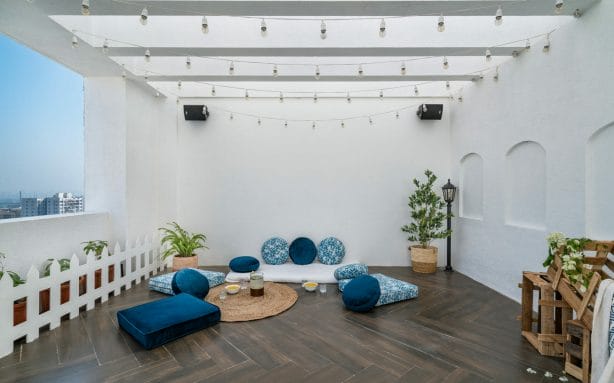
Fact File:
Project Name: The Yellow Door House
Firm Name: Between Walls
Designer: Natasha Shah
Area: 2000 sq. ft.
Location: Pune
Photographer Credit: Maulik Patel, Inclined Studio





















