Meet Ekta Khanna, an Architect & Design Principal at EKDS, Delhi. An Alumni of Dr. D. Y. Patil College of Architecture, Mumbai, Ekta started her career with architect T. Khareghat in Mumbai. She was deeply inspired by his style of clean lines, monochromatic, modern style of architecture. She worked on projects ranging from Institutional and Public buildings, Residential high-rise buildings and townhouses, corporate office buildings, and luxury farmhouses. Her love for Interior architecture, made her start her Design Studio in 2009, in New Delhi.
Today Ekta Khanna and her Design Studio “EKDS” is one of the leading architect and interior design firm in India. Her design philosophy features a refined use of sophisticated colors, textures, classic forms, and harmonious materials. With an eye for color and scale, she specializes in curating distinctive spaces, combining the old with the new, in a way that’s at once contemporary and timeless.
In her recent project, she designed a house on the 23rd Floor of a high-rise building in Delhi. The 4-bedroom apartment has beautiful natural light in all rooms. Ekta decided to use a monochromatic color palette to create a relaxed and calm feel in the house as required by the client, which is one of the USP of the project.
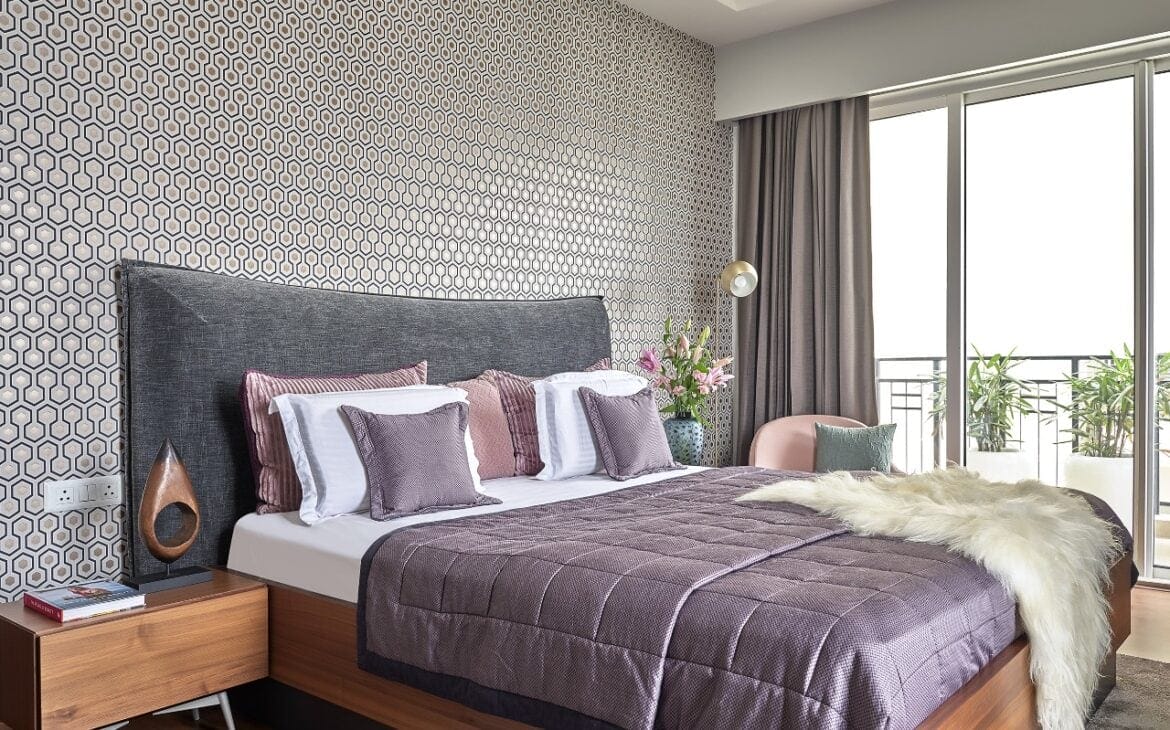
The master bedroom has graphical wallpaper in soft colors and metallic tints, which is very subtle and keeps the overall look of the room very cool and calm. She worked with shades as light as pink to a deep plum on the carpet. The furniture in the room is mainly in dark wood tones to contrast with the soft colors. The overall look of the room has a romantic tone to it.
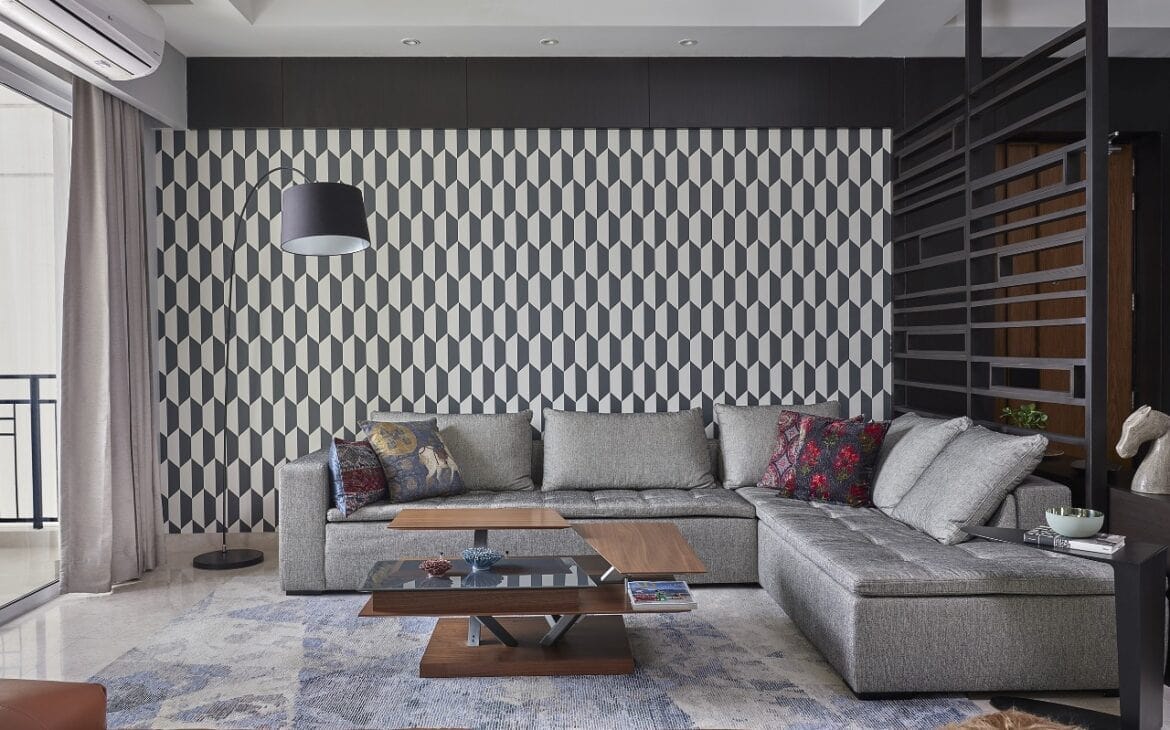
The living room designed by her has black and white wallpaper, which creates a very dynamic backdrop to the formal grey linen sofas. A dark tan day bed adds color to the formal setting and completes the space.
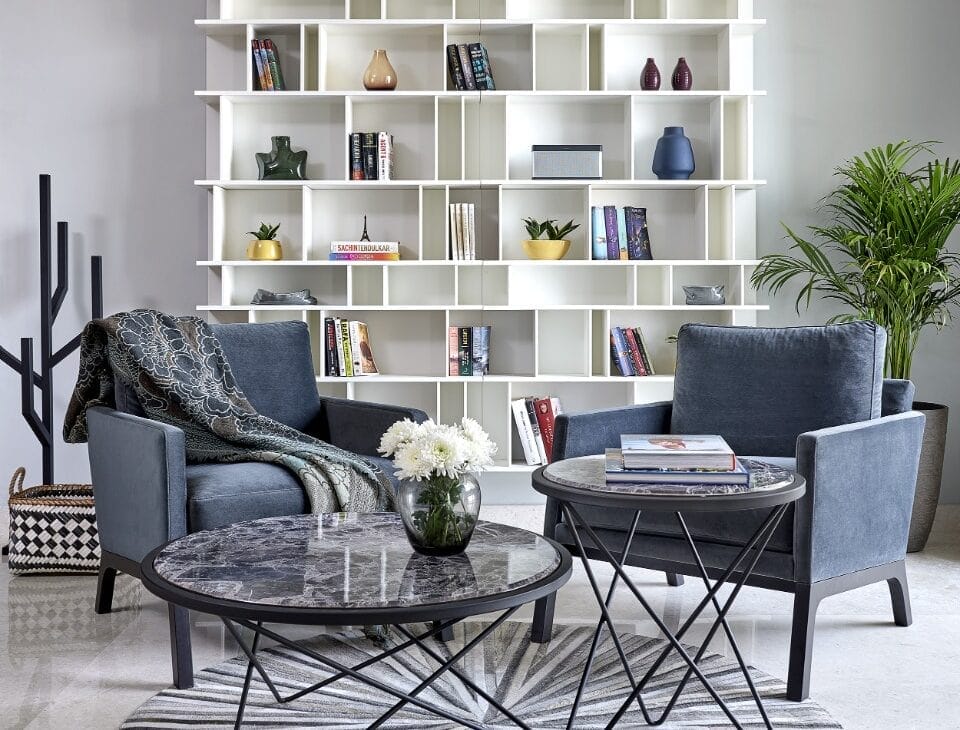
On the other side of the living room, she designed informal seating with 2 dusty green velvet chairs with random open shelving in white. This area was the requirement of the client, where they want to spend cozy time & could display mementos and artifacts from their travels around the world.
The dining area curated has an extendable ceramic top table, which can accommodate 6 to 8 people. The wooden slatted drop ceiling with some hanging lights make the area more focal point in the room.
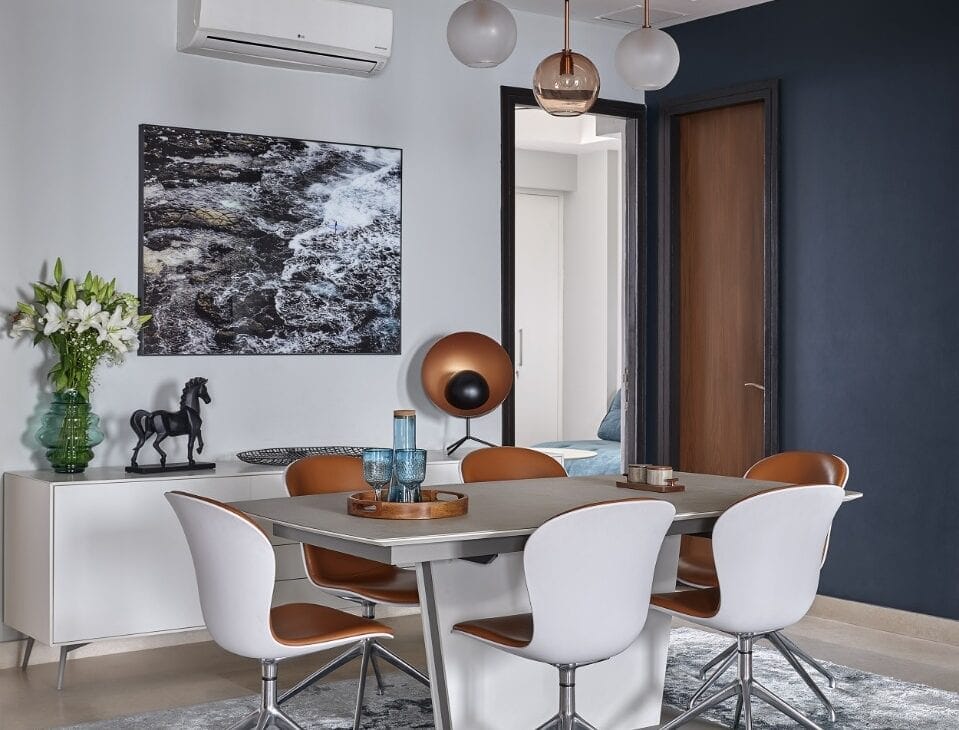
The teenage son room designed has a completely monochromatic look with a black paneled bed back wall. The bed has dull metallic olive-grey leather upholstery all over & the study desk has simple, functional lines and plenty of open with closed storage.
The smallest room designed in the house belongs to the mother, where dark wood slatted paneling was done and the bed was designed in dark blue velvet upholstered bed back. A digital print, which is a modern take on the traditional Pichvais, adorns the bed back.
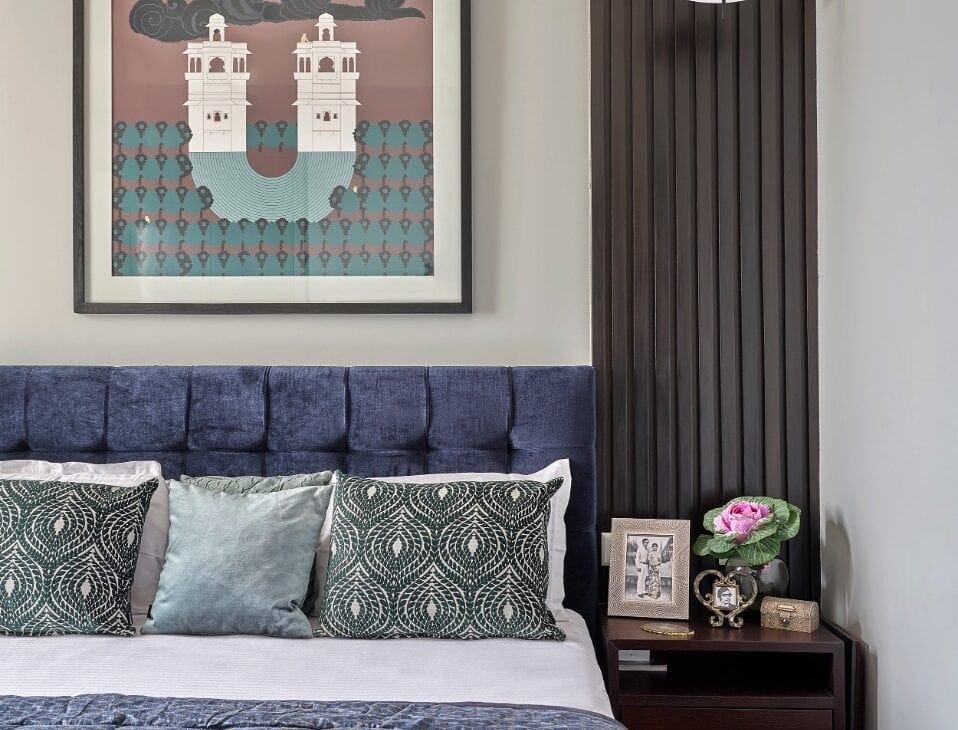
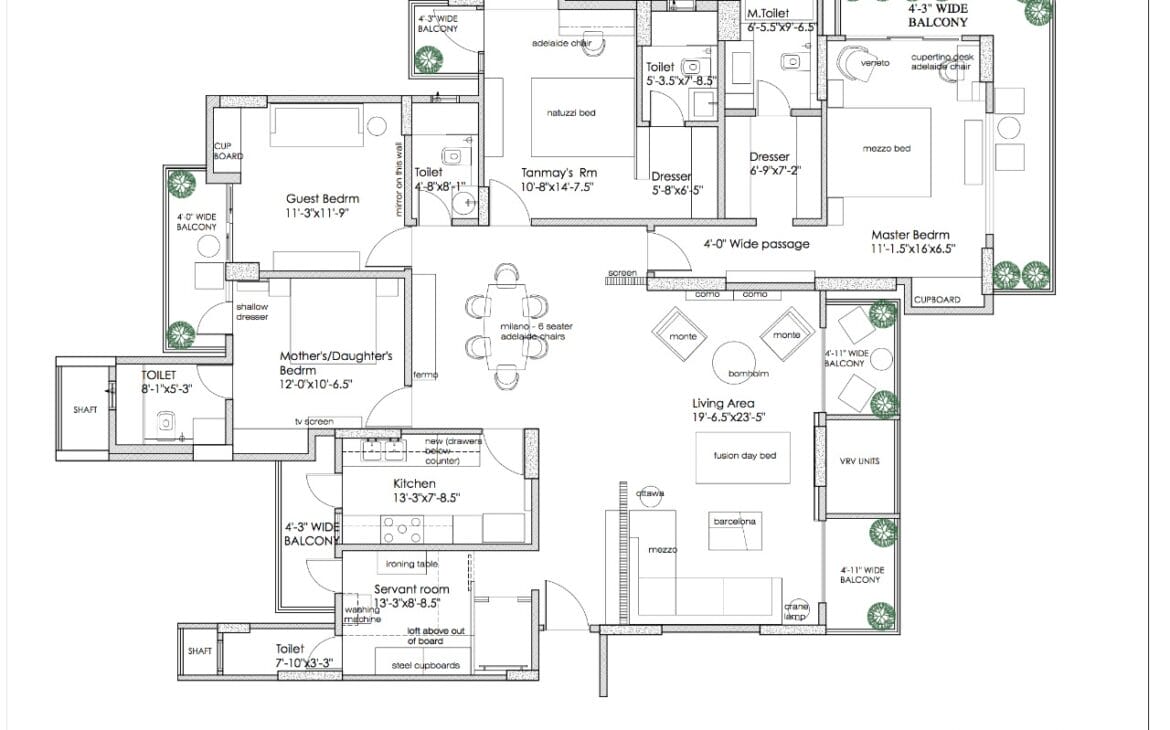
Fact File:
Architect Name: EKTA KHANNA
Design Firm: EKTA KHANNA DESIGN STUDIO
Location: DLF Capital Greens, New Delhi
Size: 2300 sq.ft
Furniture: ‘BoConcept’.
Accent Lights:’LightBox’
Paints: ‘Dulux Velvet Touch’.
Wallpapers: ‘Cole and Sons’.
Website : EKDS





















