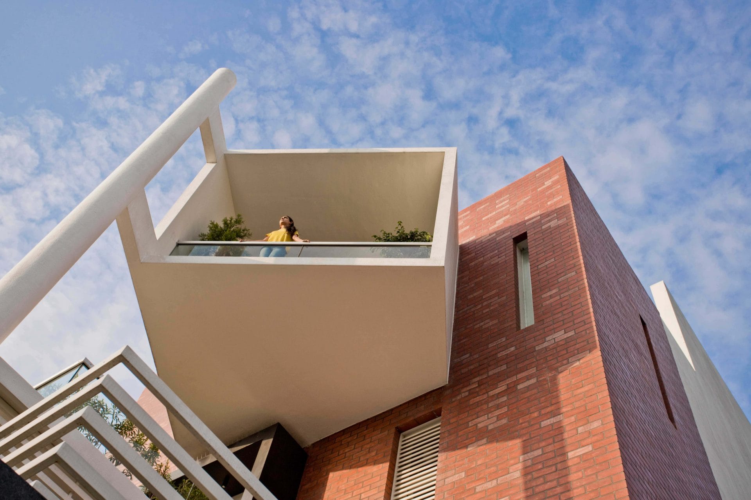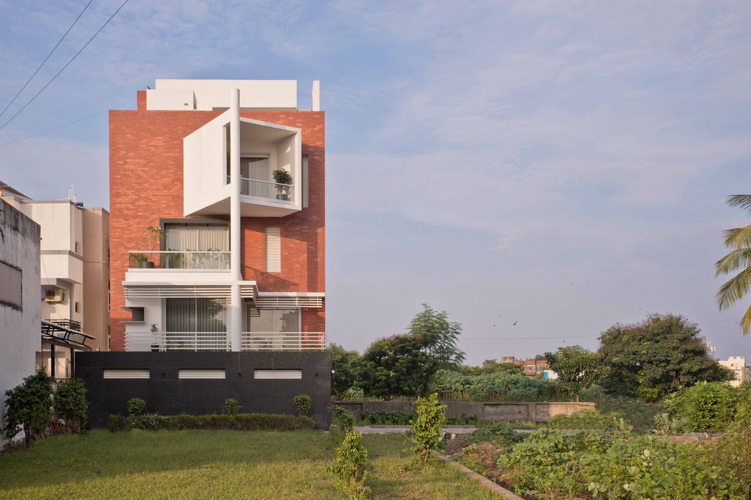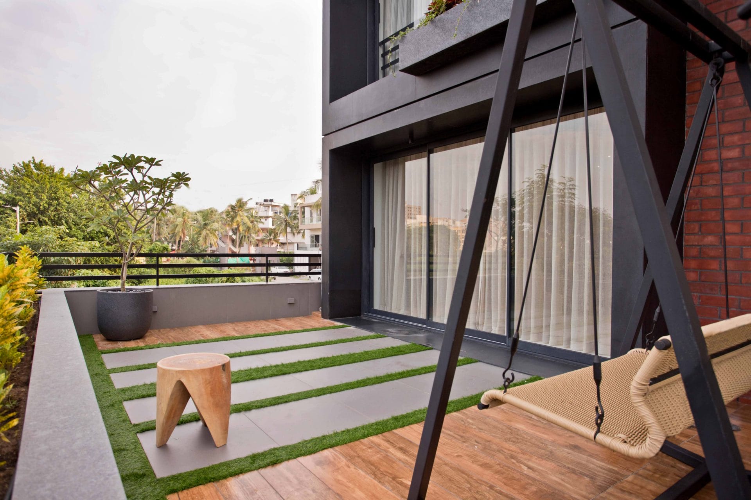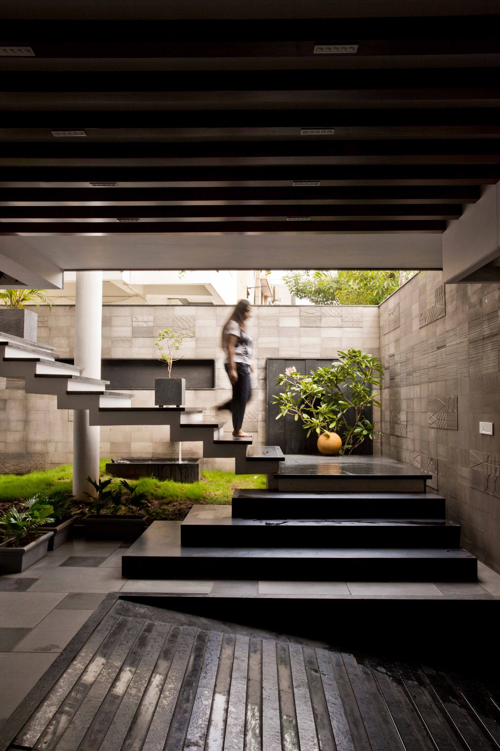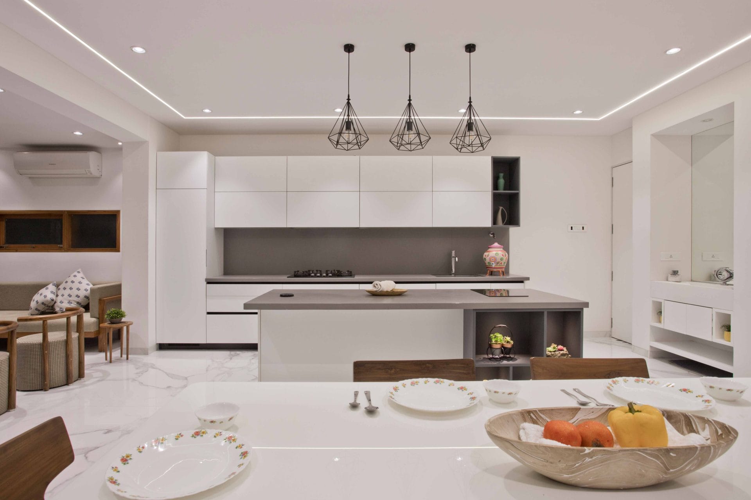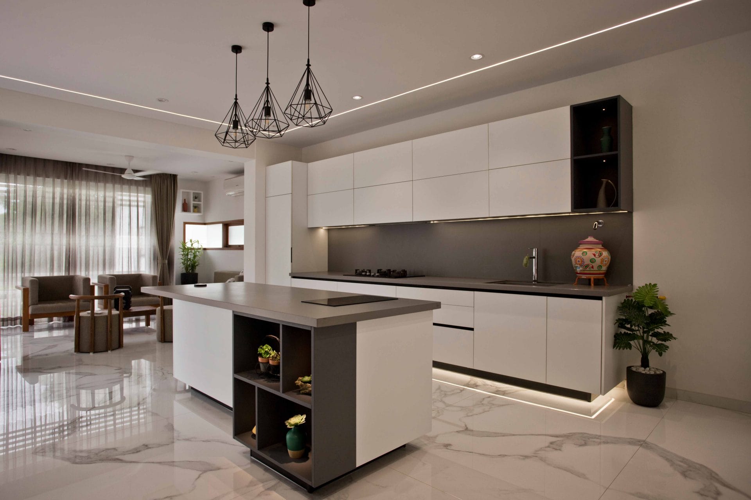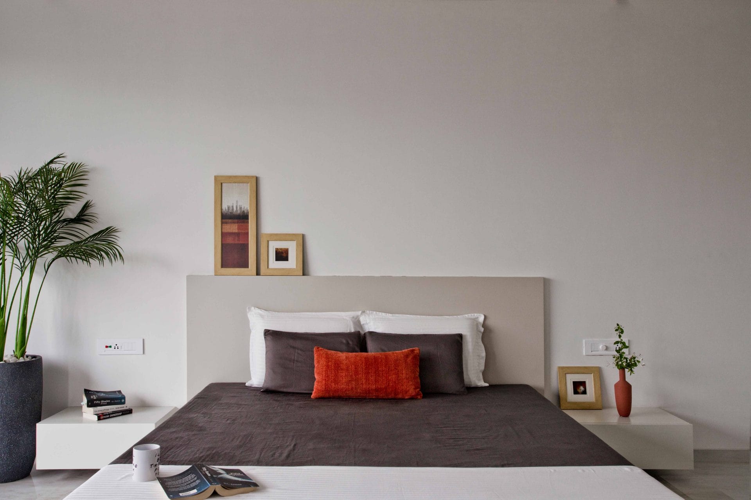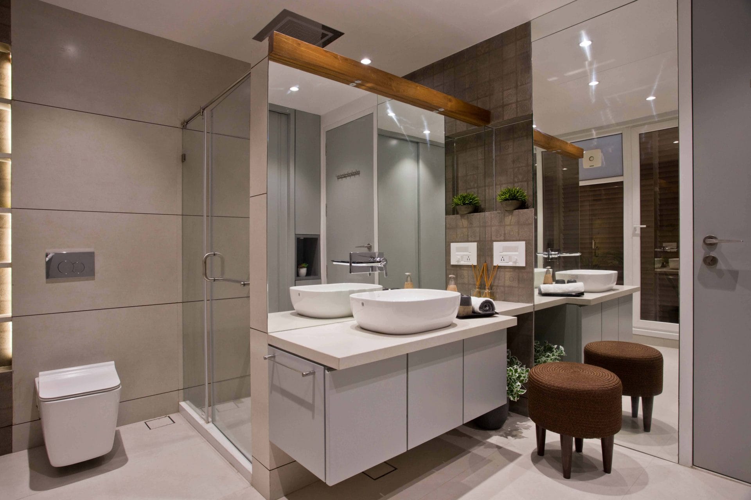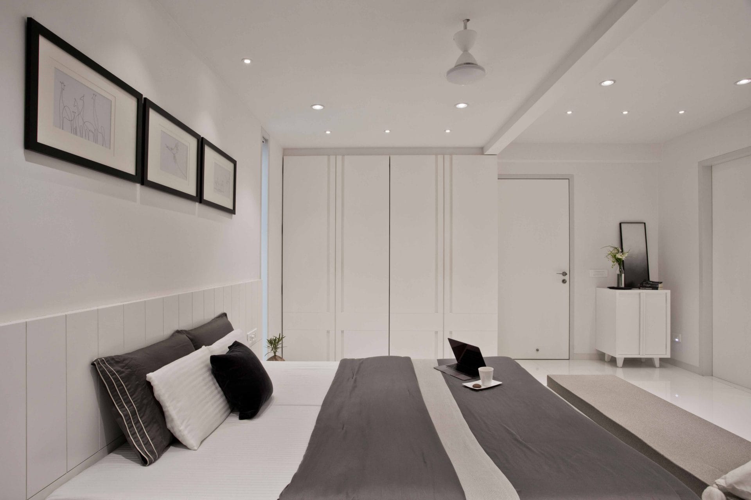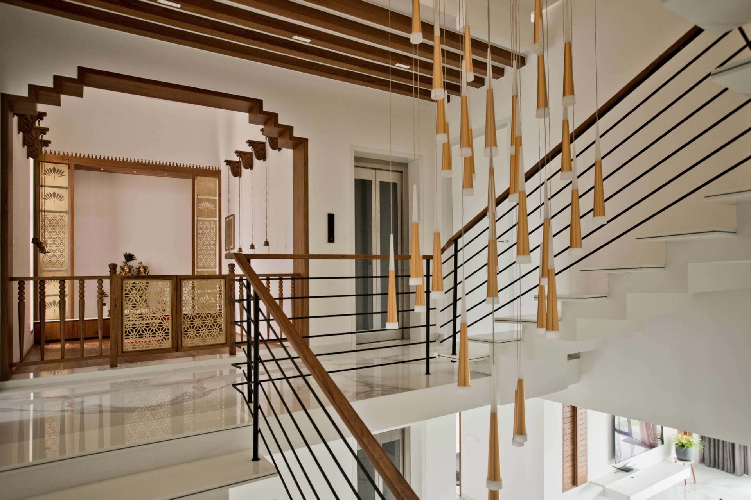“Mangalam” 9,900 sq. ft residential house is designed by JGP Consultants for an industrialist and his family of five members. The team designed the house by analyzing, exploring, and thinking about the lifestyle of the client.
Download the e-PDF
Thank you!
The PDF has been sent to your Email.
The landscaped garden with a lush tree-scape adds freshness to the house. The main entry leads to the foyer and parking level, which leads towards the staircase that connects to the living area. Every room has been given its individuality and the tone of the house has been kept warm.
Beautiful Service Island is planned in custom made in the kitchen with a clean cube which can be used in service table as well as a breakfast table. The open or semi-open spaces are kept flexible; mostly empty, except for a planter and an occasional chair.
A beautifully designed music studio makes the user listening experience-rich & pleasurable. Whereas every product has been customized to give a unique experience to the user. Products from the wardrobes to the table, to the handle; all are customized. Made in natural wood, the beautiful design temple reflects the cultural and heritage value in design.
Fact Sheet:
Firm Name: JGP Consultants
Location: Surat, India
Size: 9900 sqft
Photo Credit: Nikhil Patel

