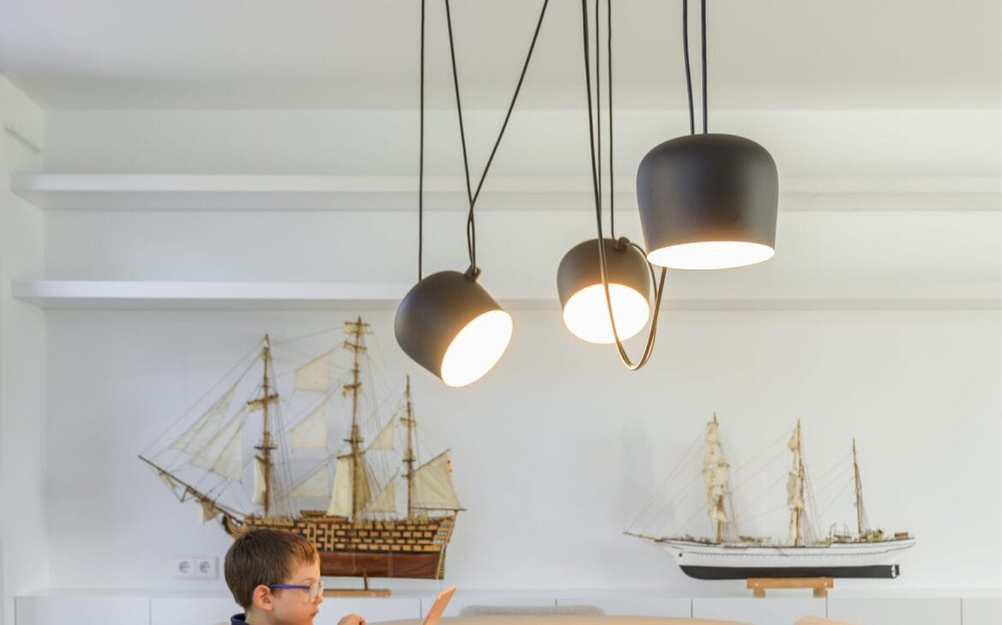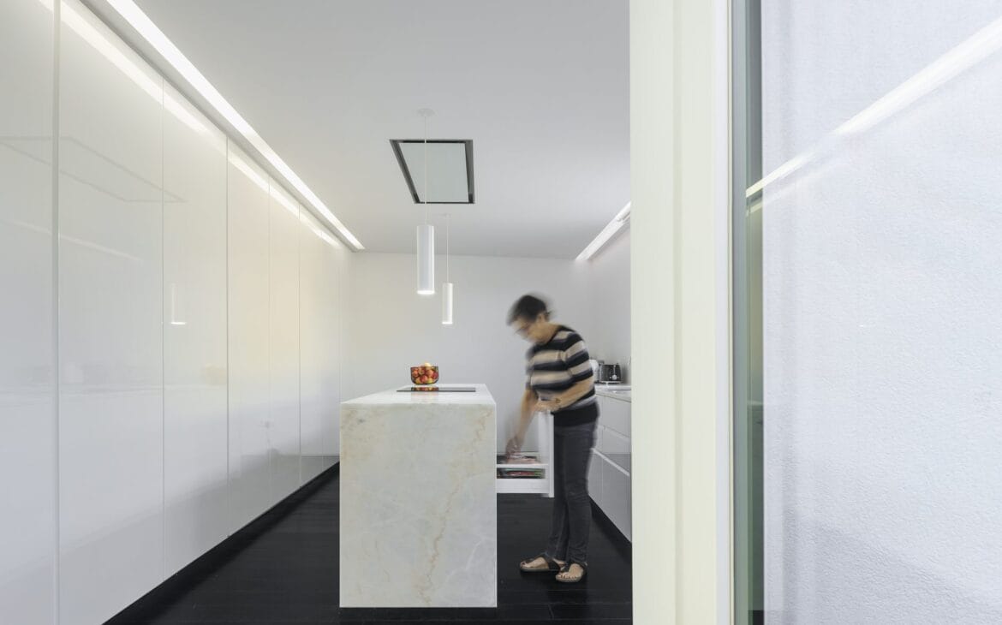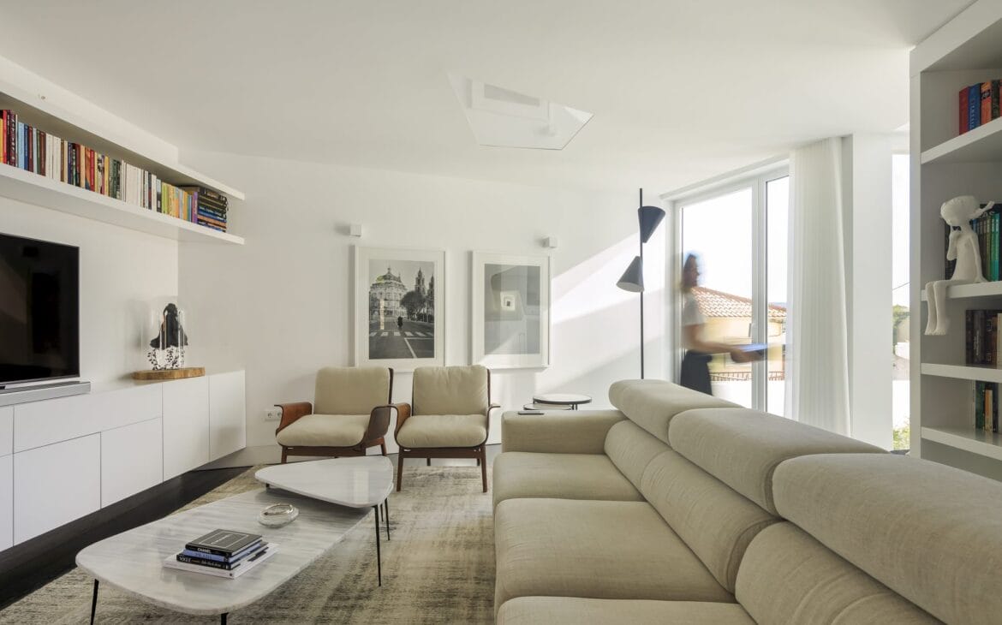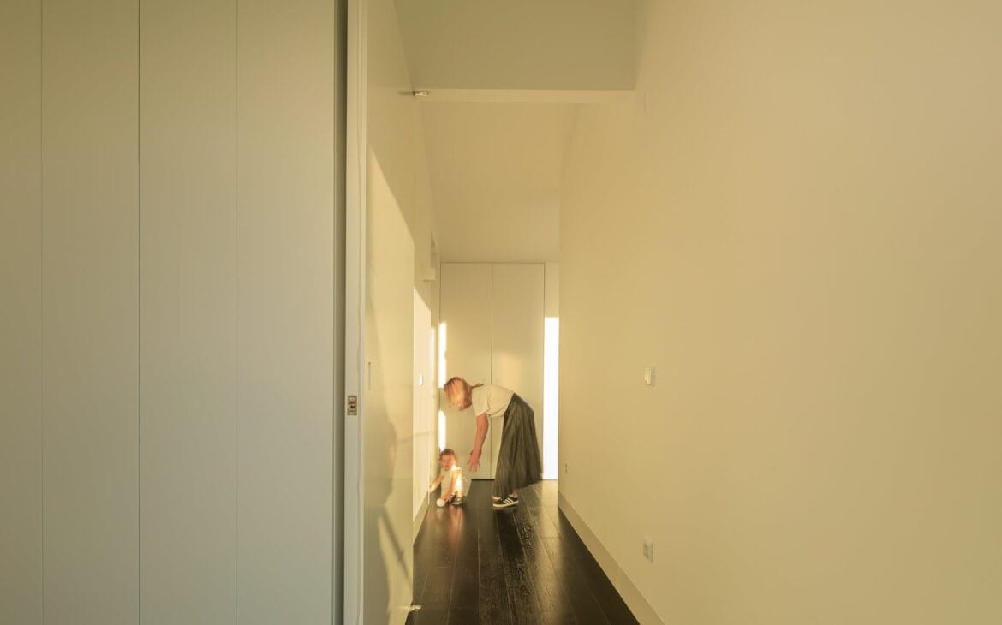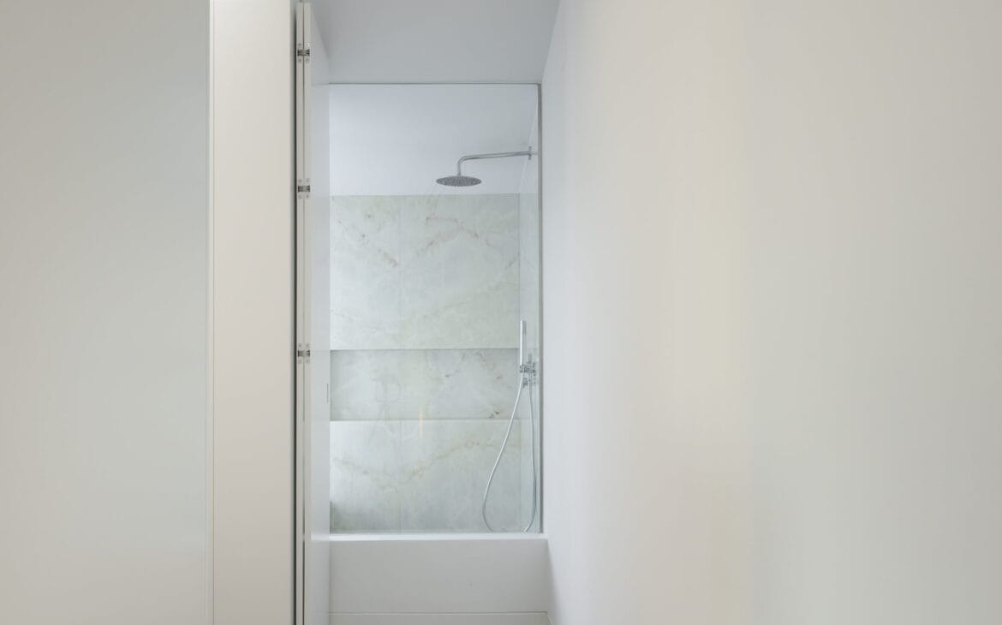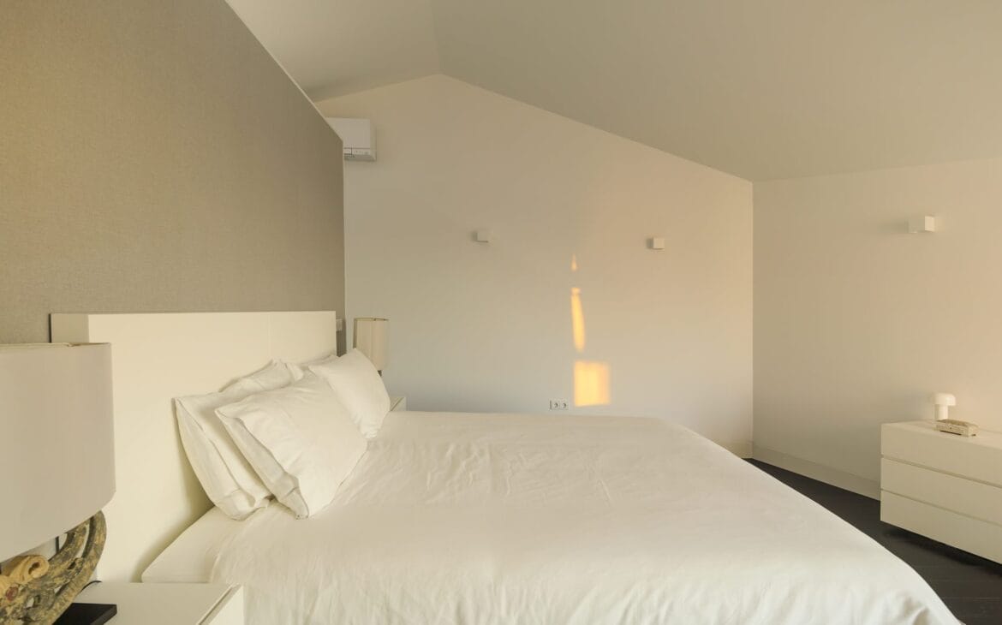Ar. Joao Tiago Aguiar, the Founder of Tiago Aguiar, Arquitectos recently completed the project” The Mafra House” which is situated by the Palácio Nacional de Mafra better known as Convent of Franciscan friars monument, Lisbon, Portugal,
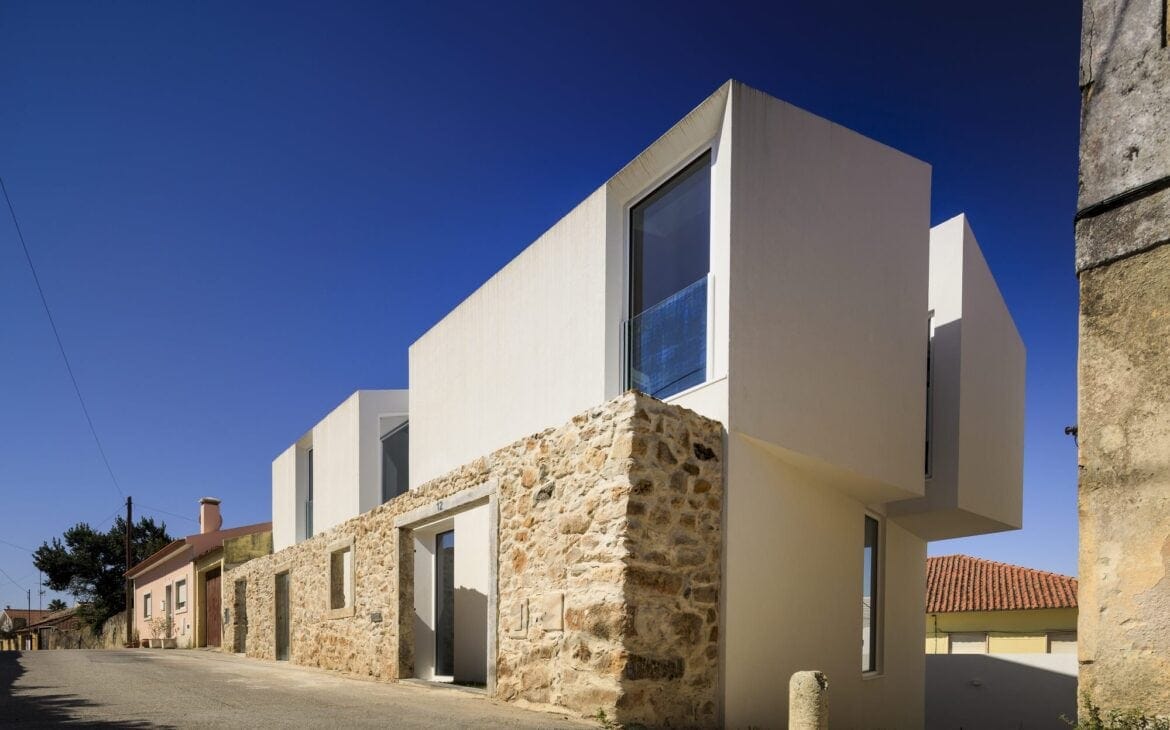
Developed as the palace, heterogeneous building & façade of the old house, the Mafra house exhibits the key architectural elements. The central idea was to take the advantage of the ruined pre-existing façade that highlights the new house on its re-design. The idea was to find equilibrium that give diversity of the house in the surrounding area.
The Mafia house has been built from scratch that detaches it from the ruined façade and emerged a space between the two façades. Built from scratch, the Mafra House appears recessed inside the plot and detached from the ruined façade, emerging a space between the two façades in which the old construction highlights and values the house itself.
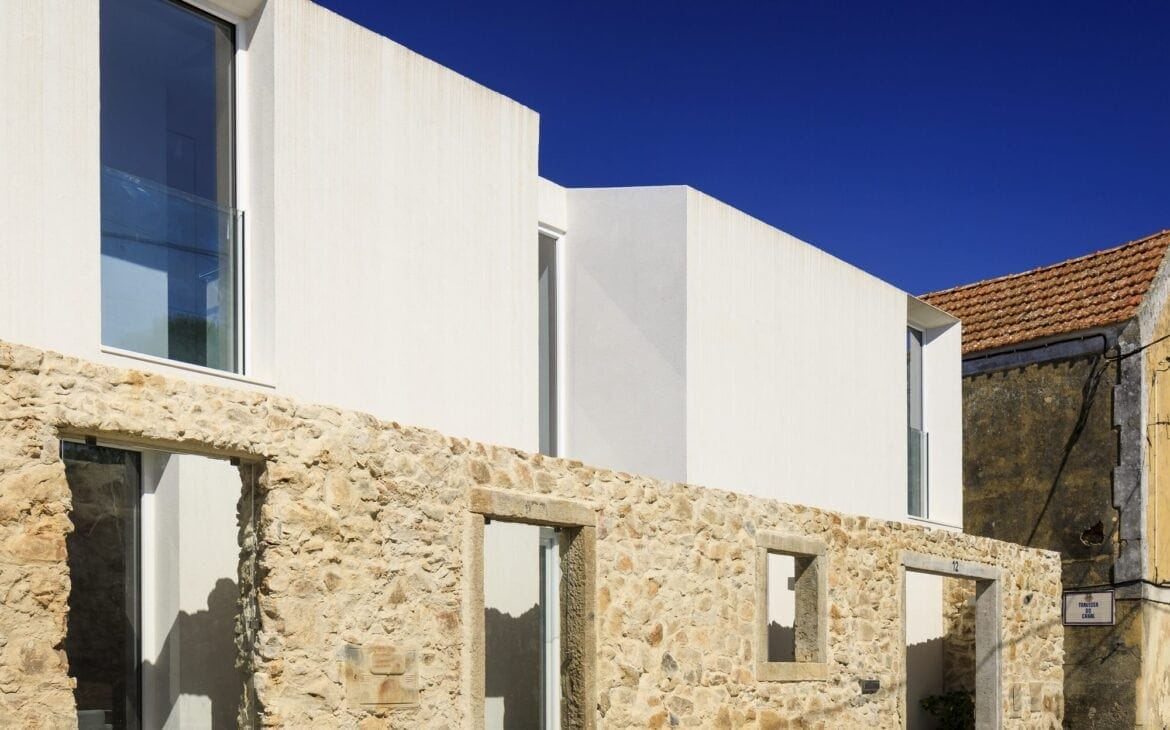
Totally in white colour, the house has a gable roof and three patios. The first patio softens the solid house appearance by introducing rhythms to the construction. The main entrance is made through an antechamber, which mediates the new and the old façades.
A subbasement with garage has been added to the house that allows the introduction of windows open over the access ramp to the garage. The ramp at the ground floor widens the adjacent street to allow car access to the garage. The first floor has a console area. Stonework has been restored in the façade to create a perfect harmony with the refurbished old façade that was inspired from the nearby wall of Tapada de Mafra.
The house is the perfect example of contemporary lines, functionally and visually fitted into the architectural surroundings with the old façade leading to the imaginary of traditional houses.
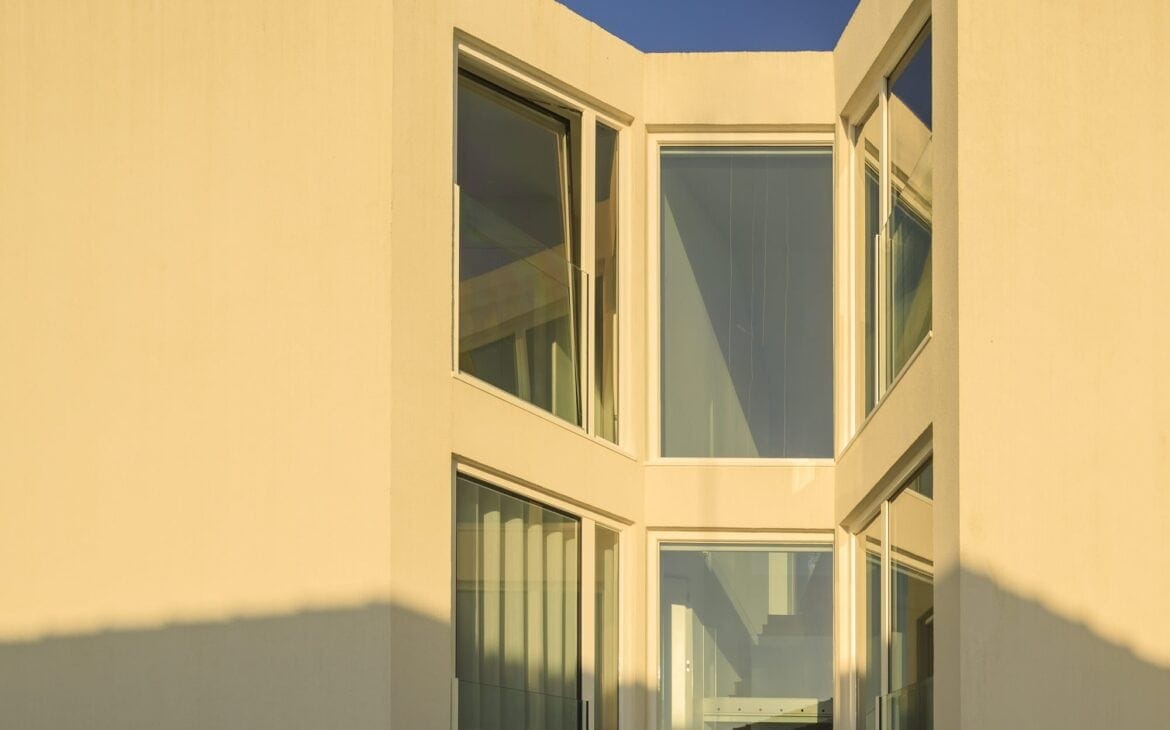
Fact File:
Project name: Mafra House
Architect Name: Ar. Joao Tiago Aguiar
Architect Firm: Tiago Aguiar Arquitectos
Project location: Mafra, Lisbon, Portugal
Size: 311m2
Project team: Rúben Mateus, Susana Luis, João Nery Morais, Maria Sousa Otto, Arianna Camozzi, Samanta Cardoso de Menezes, Diogo Romão, Constança Lino, Francisco Duarte, Renata Vieira.
Photograph credits: FG+SG – Architecture Photograph

