Ar. Ekta Ahuja, the founder of Tejomaya Architects & Interior Designers, recently designed a luxurious home for a family of four who are connoisseurs of luxury and have a discerning taste in design. The family comprises of a couple and their two daughters who have lived overseas and are frequent globetrotters. The 4000 sqft penthouse is a reflection of their elite lifestyle, comprising of four bedrooms, custom-designed furniture, and a carefully curated color palette that complements each family member’s personality and choice.
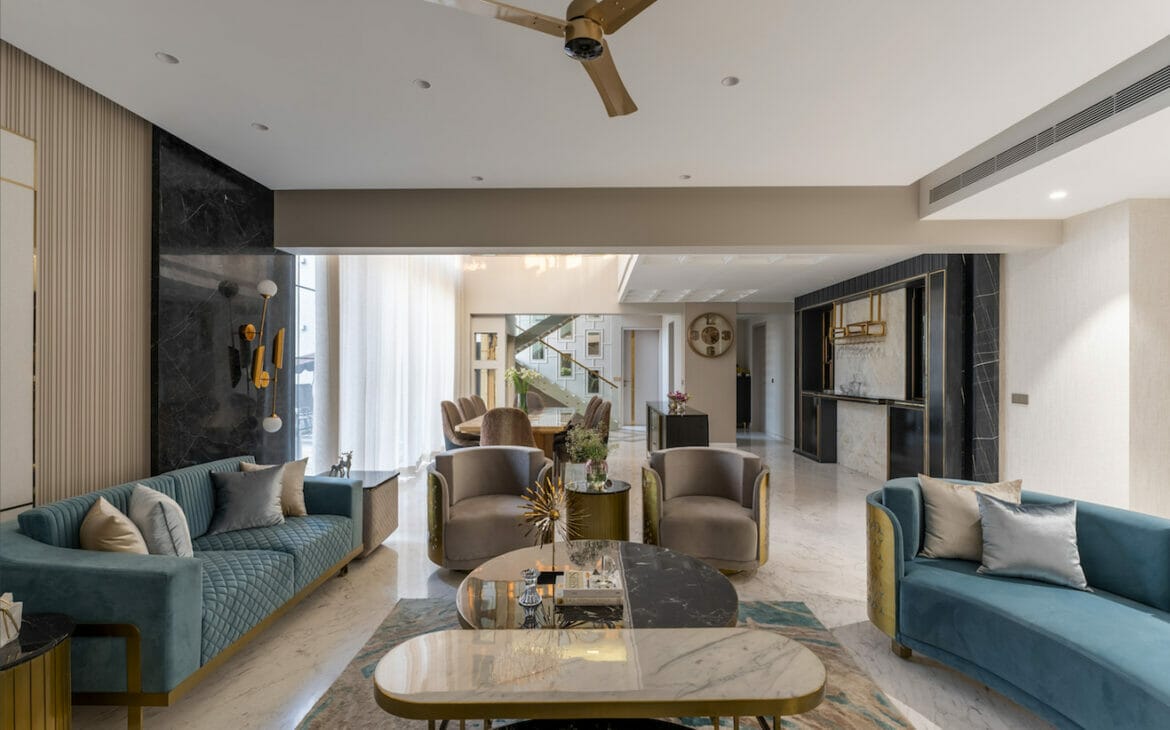
The lady of the house was fascinated by gold trims and elements and wanted to incorporate them into the design. The design team was briefed to personalize every space according to the person occupying it, including ample storage, spacious walk-in closets, specially designed dressing tables, and a color palette that reflects each family member’s individuality.
The penthouse features double-height spaces, and the clients’ design expectations for this area to house the dining room and bar had to be met. The client brief was very crisp, emphasizing good storage, in-depth planning for the kitchen and bedrooms, and an overall space that provides peace of mind and can be called home.
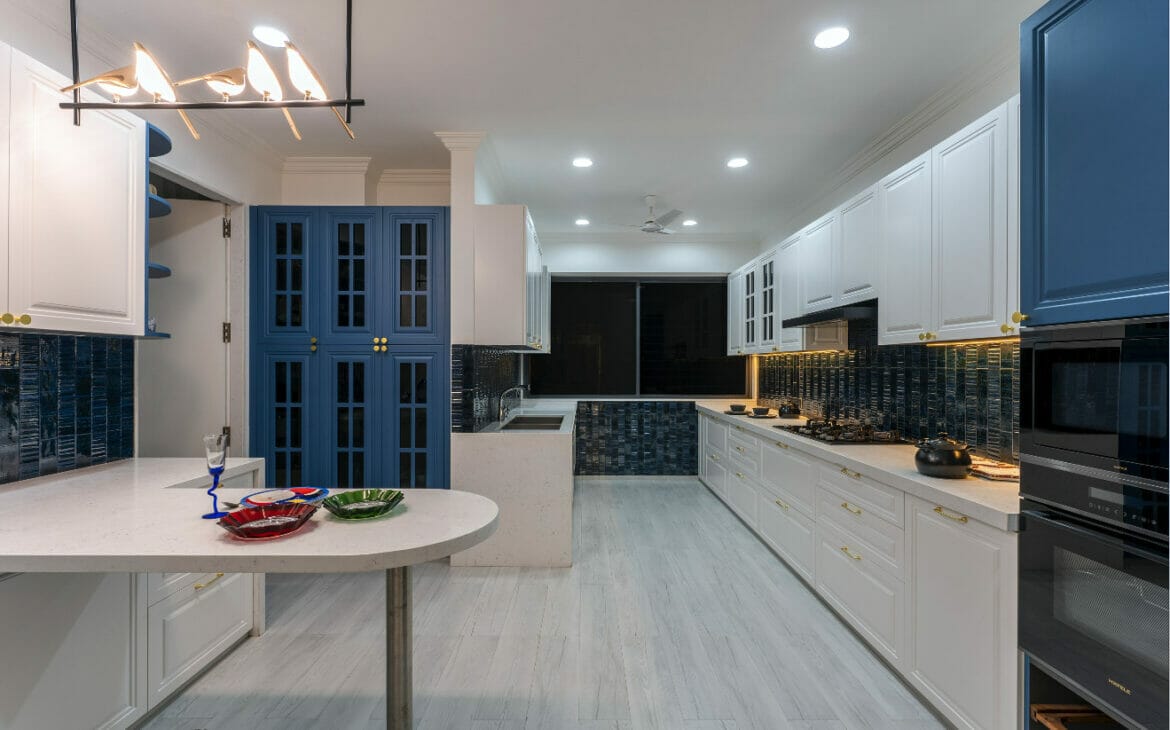
In the design of this luxurious penthouse, the balance between positive and negative space was carefully considered to avoid overcrowding or sparseness. The scale and size of the furniture and objects placed in the room were important to make the space appear larger or smaller depending on the desired outcome. The use of mirrors in strips in the living room and in a grid on the double-height staircase accent wall creates the illusion of a larger space. Beyond its functional purpose, light has the ability to set the mood and atmosphere of a space while defining color and texture.
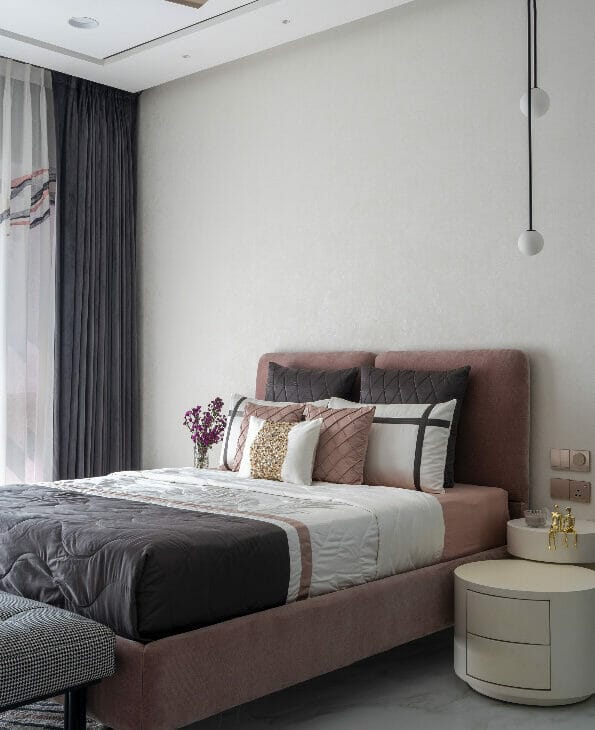
Patterns were introduced using repetitive design materials like wallpaper, soft furnishings, and fabrics. Various types of patterns were incorporated, including metal trims in paneling and wallpapers. The flooring features a beautiful combination of dull gold and mirror accents with taupe and powder blue tapestry brought in by the furniture and textured wallpapers. The use of mirrors as panelling not only reflects the scenic outdoors but also visually doubles up the space. The colors used are in muted tones and pastels, with every room having a highlight element in the form of a light fixture, marble panelling, or customised soft furnishings.
The illumination design is layered, catering to general lighting, highlights, and mood lighting using LED lights. The wall coverings give a soft feel to the decor as opposed to paint. Fabric wallpapers add warmth and grace to the bedrooms and fulfill the acoustic requirement too.
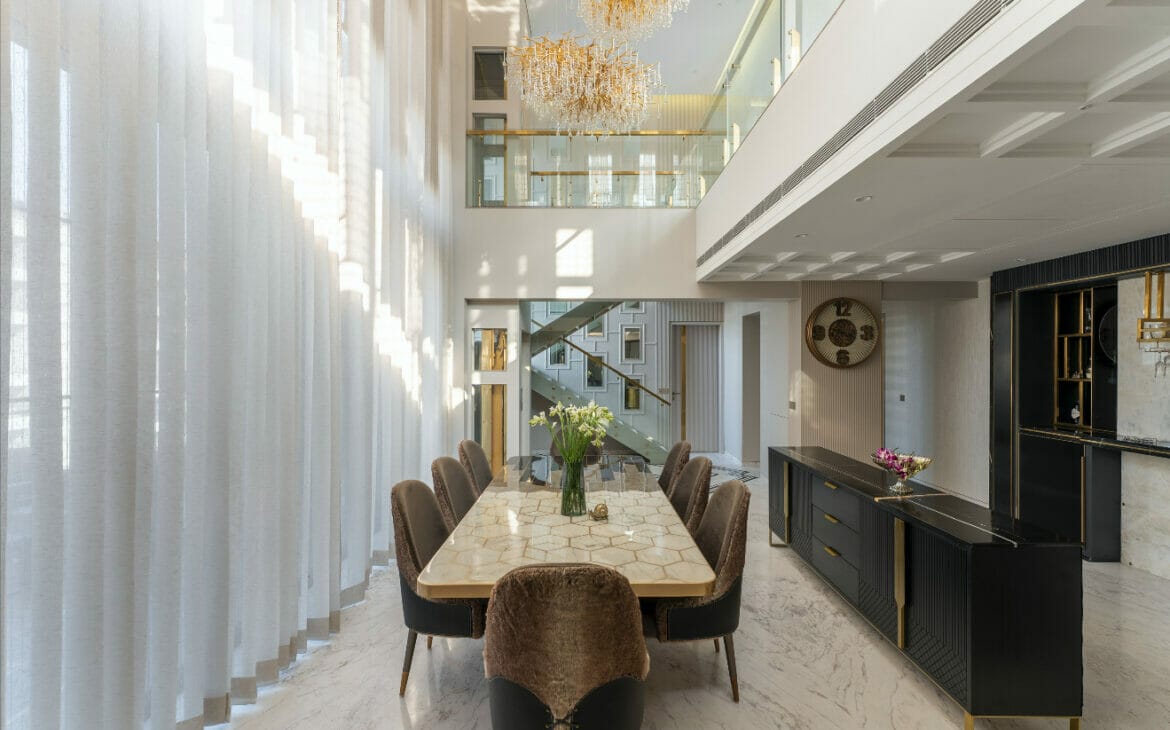
All the windows are DGU to enable soundproofing and bring down the heat as it is a penthouse. A central AC system was used to maintain the temperature throughout the house, which was one of the important requirements. All the washrooms were redesigned to get more natural light and good ventilation, with bespoke designs in tiling and ceilings.
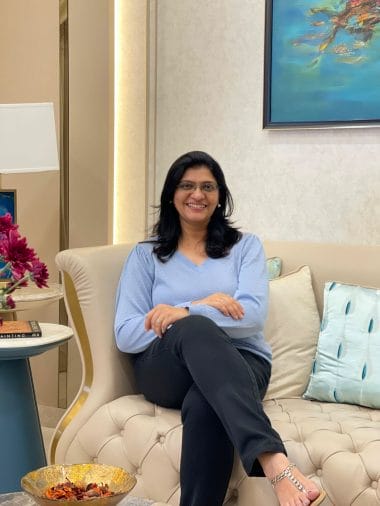
The design team at Tejomaya Architects & Interior Designers skillfully combined the clients’ requirements with their design concepts, resulting in a penthouse that truly reflects the family’s elite lifestyle. The design ethos of this project was to combine the clients’ requirements with innovative design concepts to create a luxurious and functional living space that feels like home. The end result is a stunning example of contemporary luxury design that is sure to impress anyone who visits.
Fact Sheet:
Project Name: Marvel Sangria
Location: Pune, India
Principal Designer: Ar. Ekta Ahuja
Design Team: Tejomaya Architect and Interior Designers
Photographer Name: Ar. Sagar Mandal





















