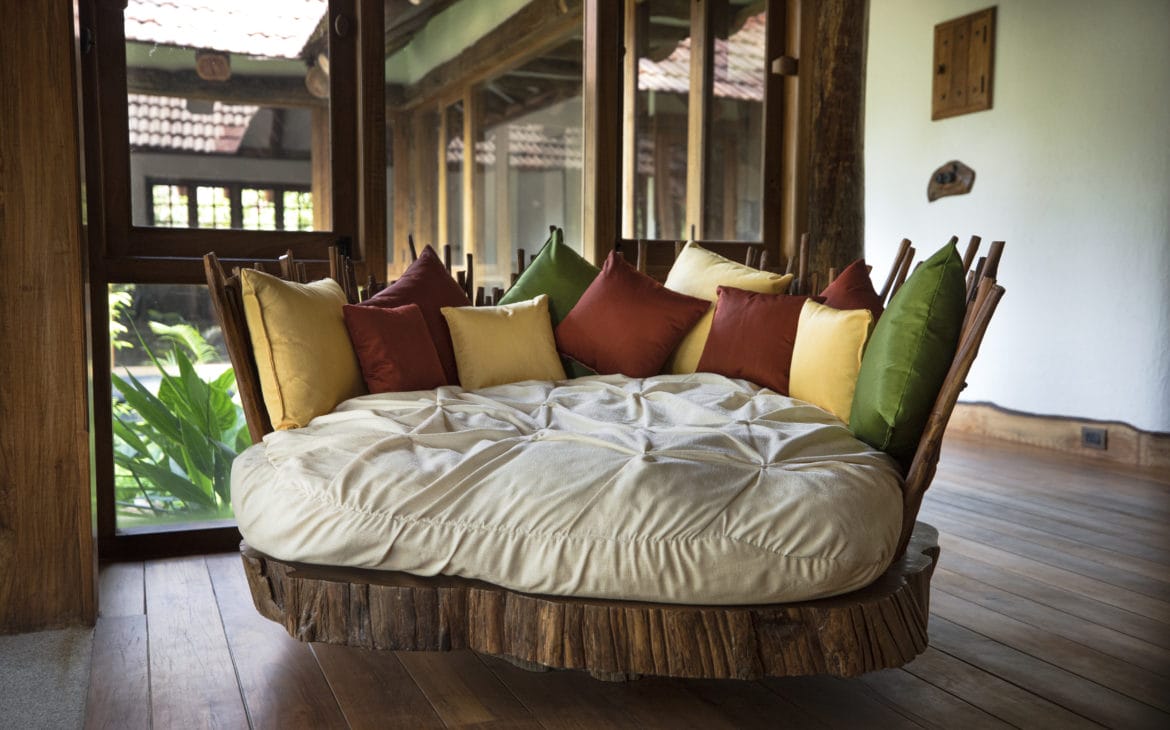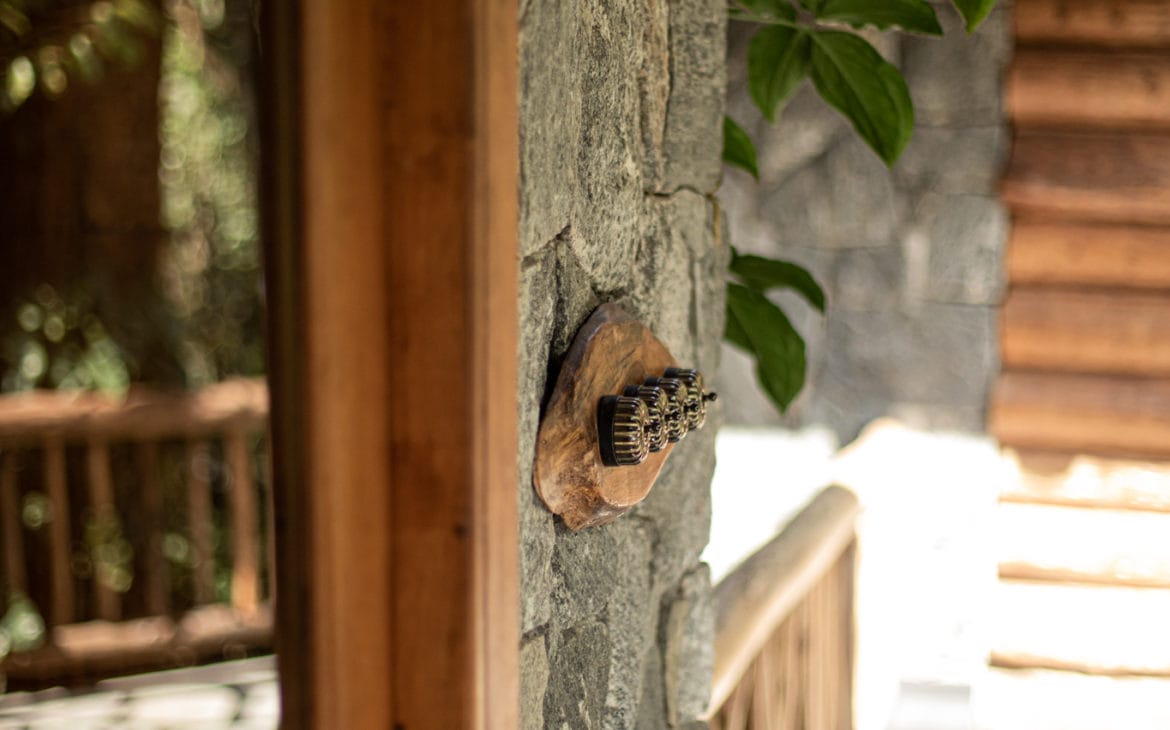Stone Lodges- private residences are spread across a forested hillside in Wayanad, northeast of Kerala. Built on sloping land on the side of a mountain, they are inspired by the grammar of Mountain Lodges and the native design aesthetic. Each villa intertwines harmoniously with the mountain on three distinct levels and blends seamlessly into the natural landscape with sheer simplicity and understated elegance.
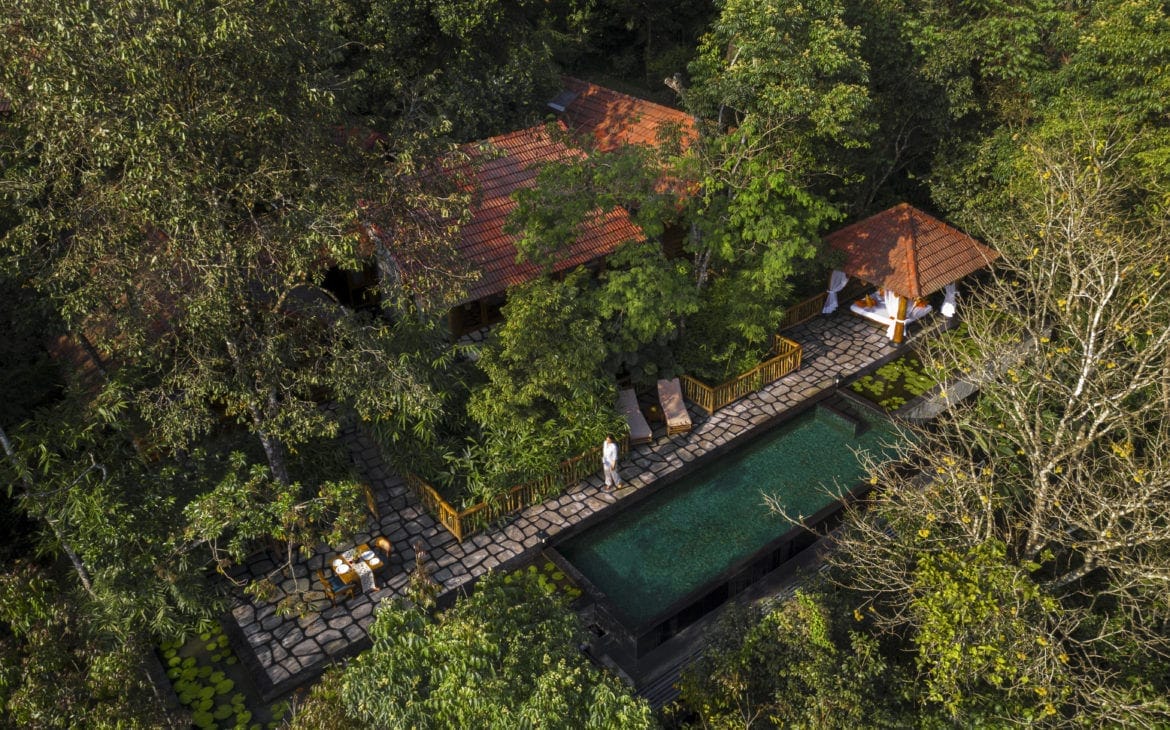
The design team used natural materials such as wooden flooring, random-rubble walls, cobblestone pathways, and log rafters in the lodges. Beautifully showcasing the interplay of stone and wood, the villas are hidden amongst dense foliage and designed with unique elements, keeping sustainability and innovation. Each lodge is truly luxurious yet environmentally responsible aesthetic – A Collectible that ages graciously.
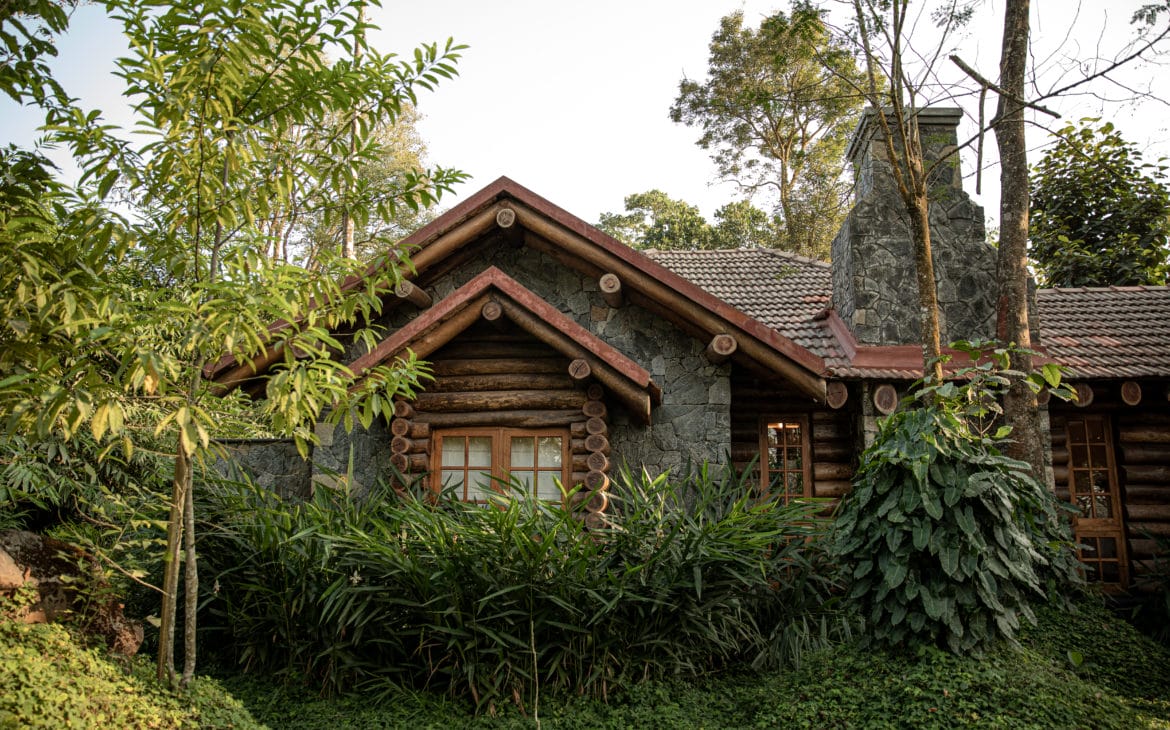
It is a true example of a Second Home at the lap of nature – A place to nurture hobbies like Photography, Organic Farming, Gardening, Birding, and Trekking; balancing – between the urban and the rural, work and life.

The Cocoon 
Switch Board
Crafted with natural materials, the wood used in preparing the space portrays its authenticity with ‘Live Edges’ accentuating wood’s natural character. The floors, joinery, switchboards, skirting, and furniture are handcrafted with live-edged teak wood that adorns the spaces with warmth and grain. Rough, uncut, and unpolished stone, each with a character of its own forms the thick random rubble walls of the lodges. Other natural materials portrayed in Stone Lodges are the clay roof tiles, eucalyptus poles in the ceiling, lapotra granite for counters, and stone deck floors. Skilled artisans & expert passionate carpenters make each item at the villa.
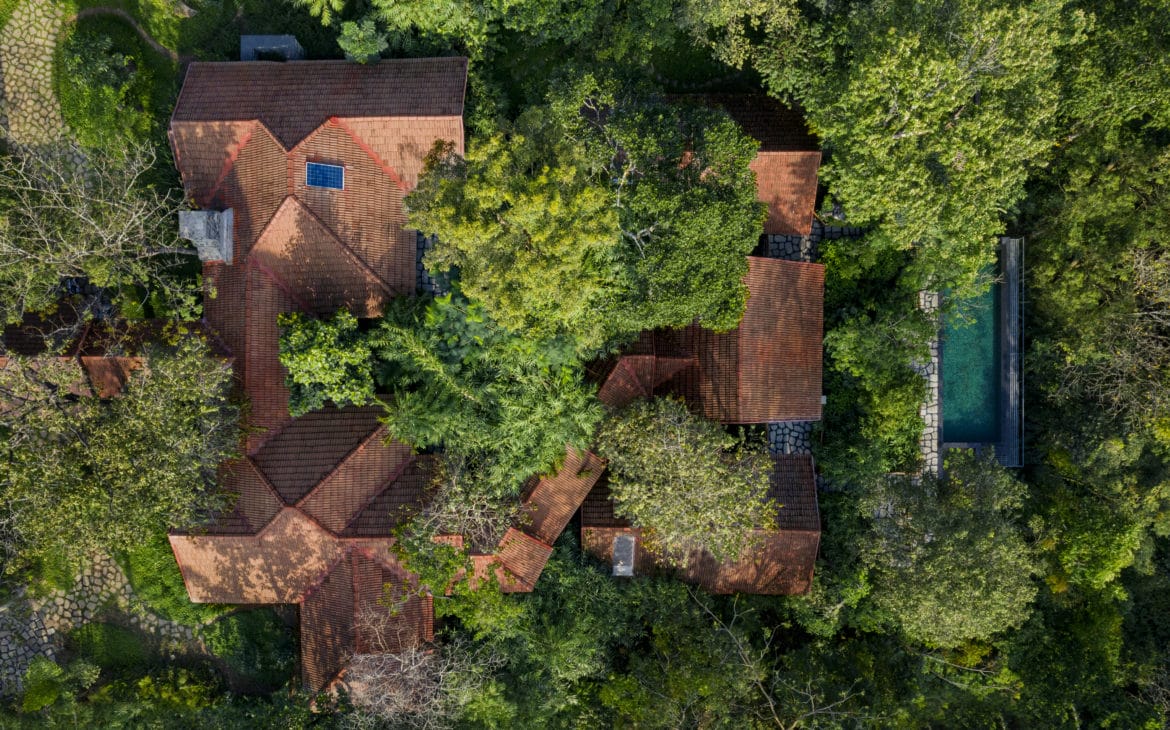
With a focus on environmental sustainability, the entire site spread across 13 acres of lush vegetation and elegant contours has been afforested with over 8000 endemic species of trees, making it a forested hillside today. With the careful implementation of our eco-friendly landscape measures, Stone Lodges is now home to a variety of native birds, butterflies, and other creatures.
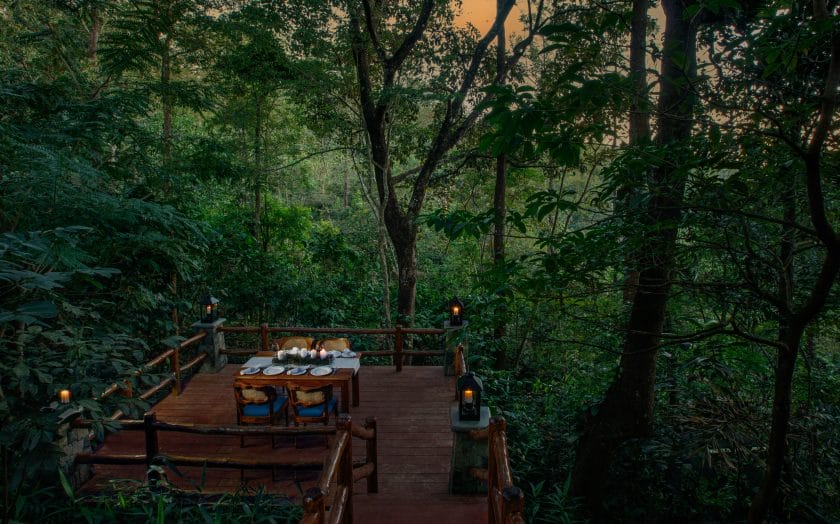
Inspired by native design aesthetic and enriched by the natural cadence of the hills, the first and second level house is spacious residence & the third level comprises the Exterior Deck with an infinity pool surrounded by lily ponds. Each deck is designed in a way that unobstructed the view of the forest. The warmth of the temperature-controlled pool compliments the cool, hilly weather of Wayanad, creating the perfect oasis of calm. Surrounded by a tranquil lily pond adjoining the infinity pool, the outdoor dining space is designed such that one can dine under the soft glow of the twilight with an unobstructed view of the wilderness. The Gazebo at Stone Lodges is crafted entirely out of natural materials.
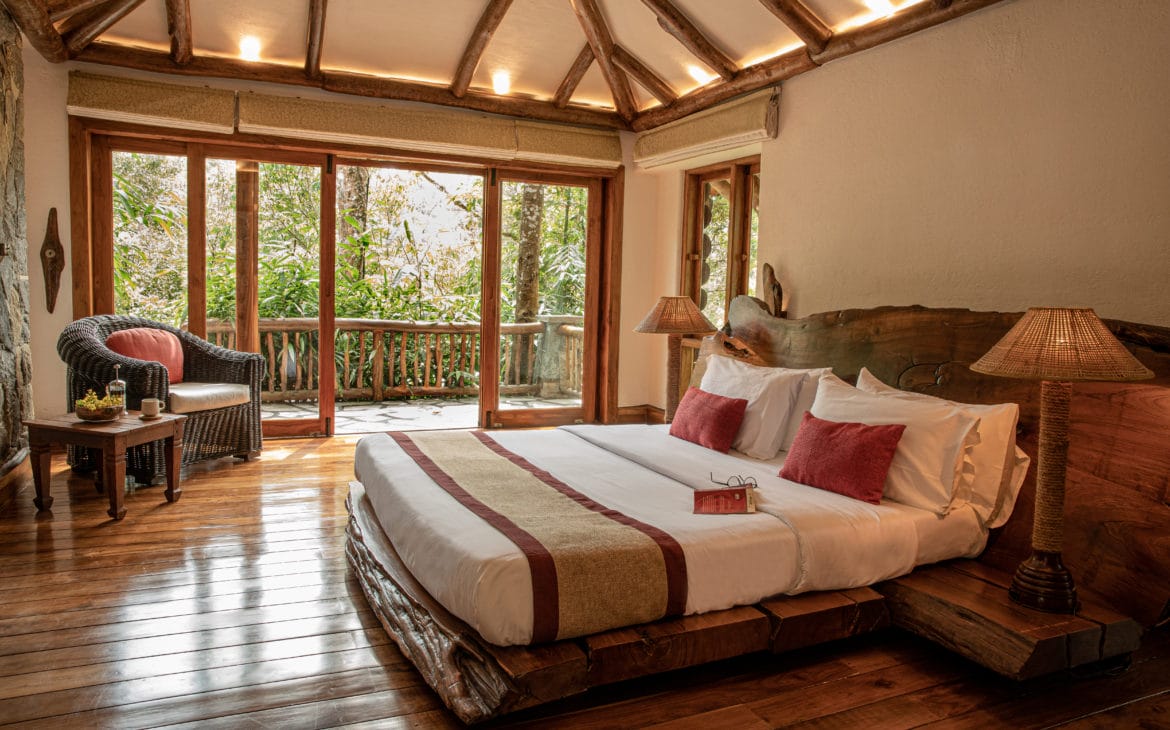
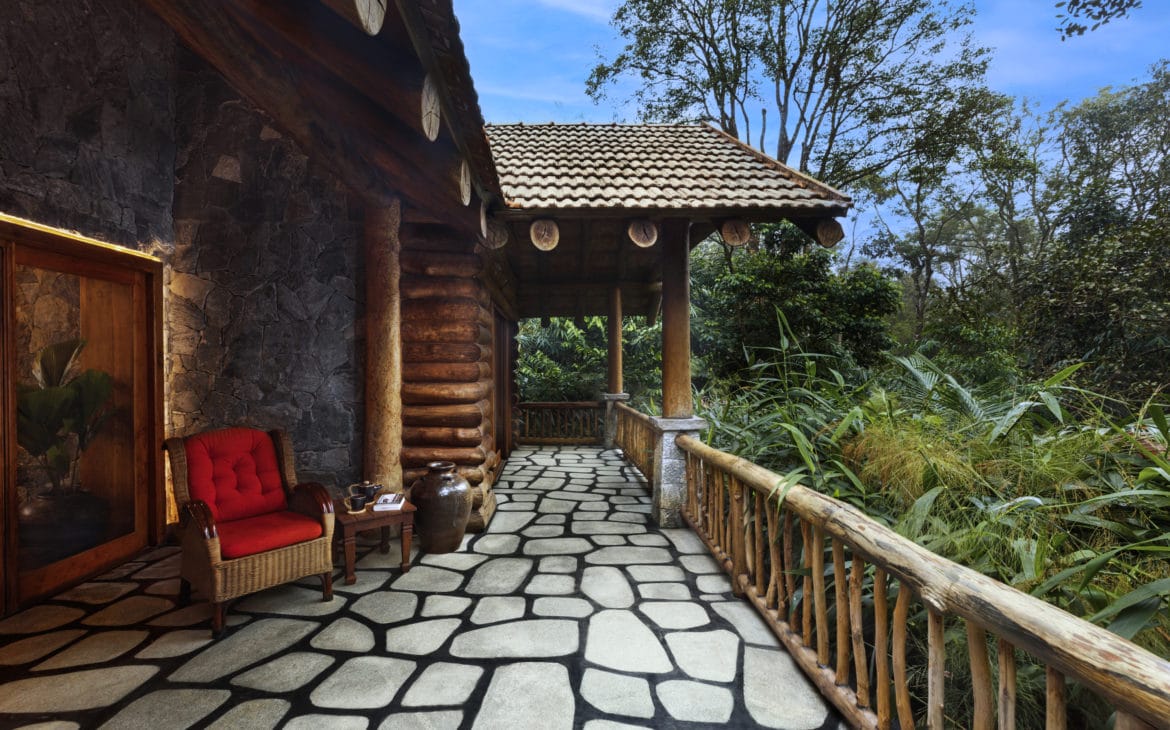
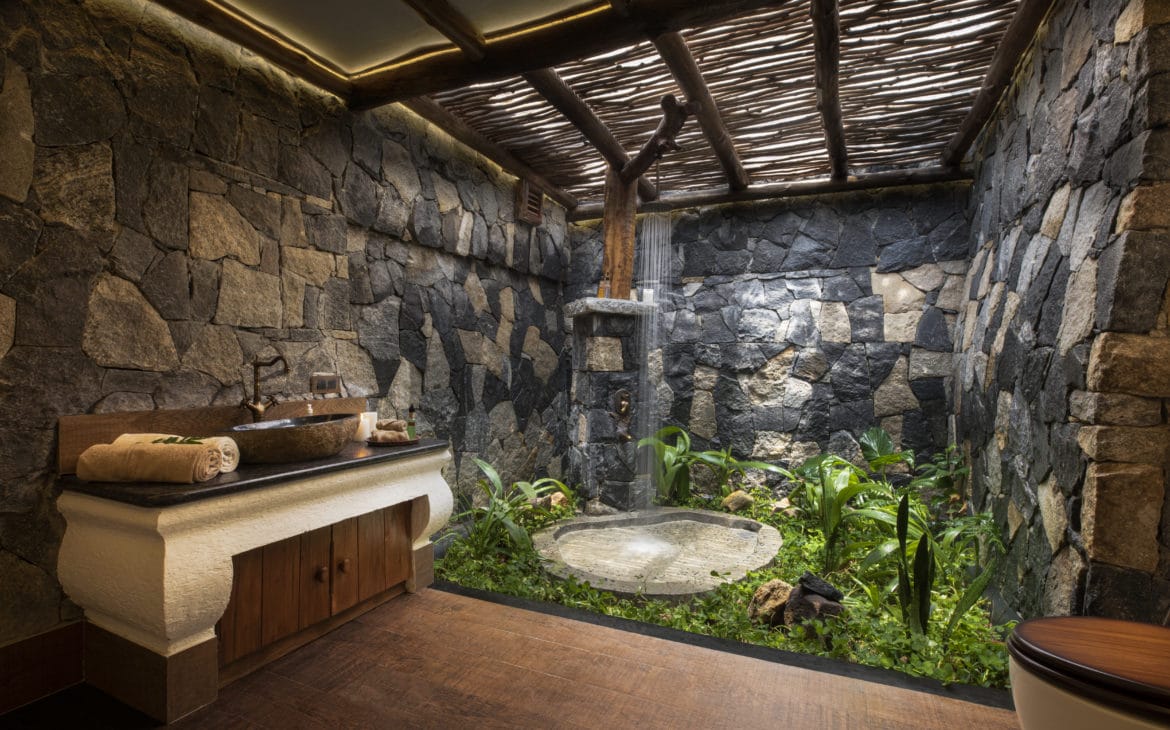
The Bay window at Stone Lodges brings natural light into space with a striking view of the lush landscape around. The bridge unfolds a journey that connects you to the greatest design that exists – Nature. With sustainability as the core idea, up-cycled wood from construction is crafted into switchboards while maintaining its organic shape. Every piece of wood, carefully selected with its intricate grain and distinct personality, conveys a unique story that is translated to create our handcrafted one-of-a-kind collectibles.
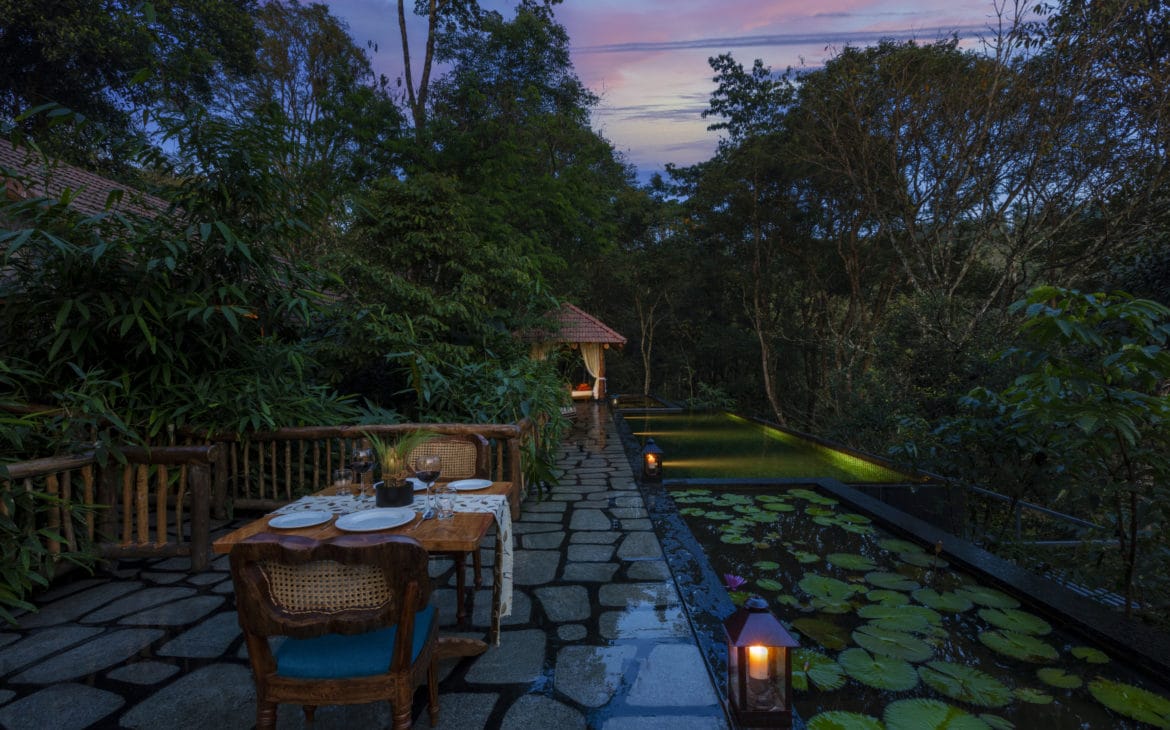
Fact Sheet
- Project Name – Stone Lodges – Private Residences
- Project Category – Architecture
- Project Location – Wayanad, Kerala, India
- Project Size –
- • Plot Area – 26,500 sq. Ft (area of one residence)
- • Built-up Area – 7320 sq. Ft (area of one residence)
- Total site area: 13 acres
- Number of residences in 13 acres: 15
- Architect / Designer: Earthitects
- CEO and Principal Architect: Ar.George E.Ramapuram
- Design Team: George E.Ramapuram, Irene Koshy, Muhammad Jamaal, Dhyana Priyadarshini, Meme Chauhan
- Creation Team:
- Superviser: Johnson Joseph
- Project Engineer: Sarmas Valli
- Assistant Project Engineer: Harsha R
- Electro Mechanical: Shaji E.K

