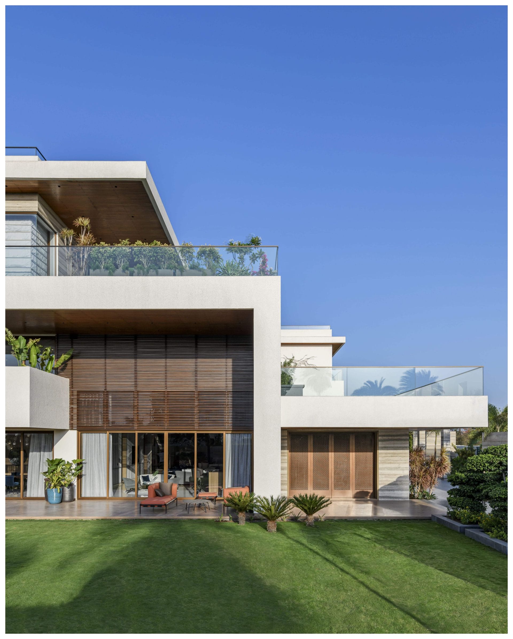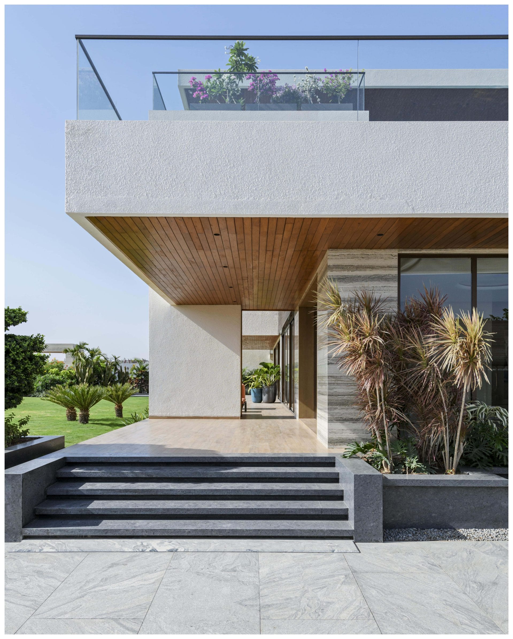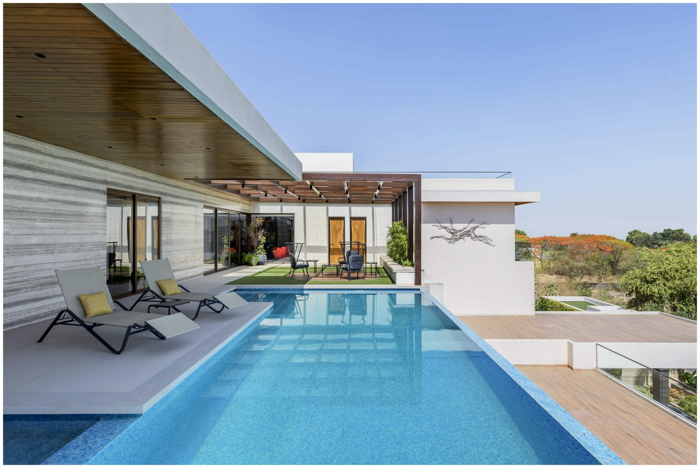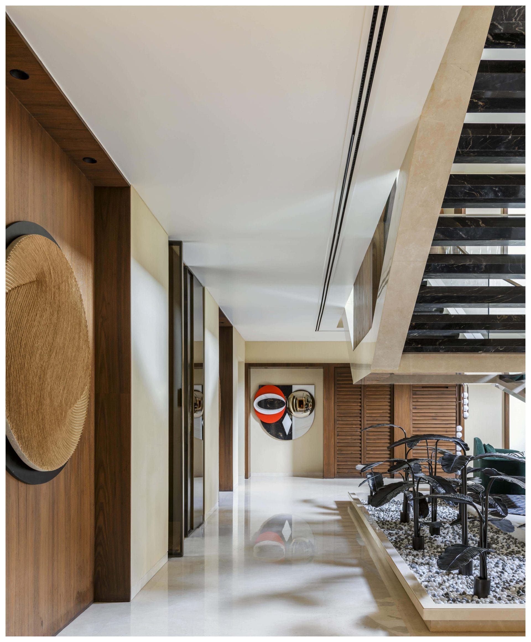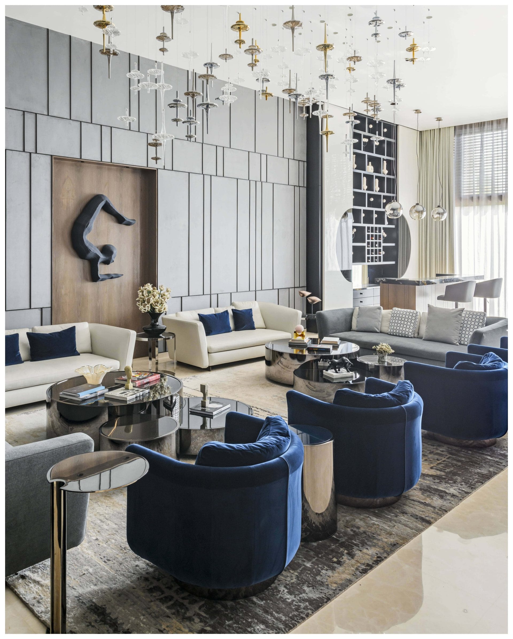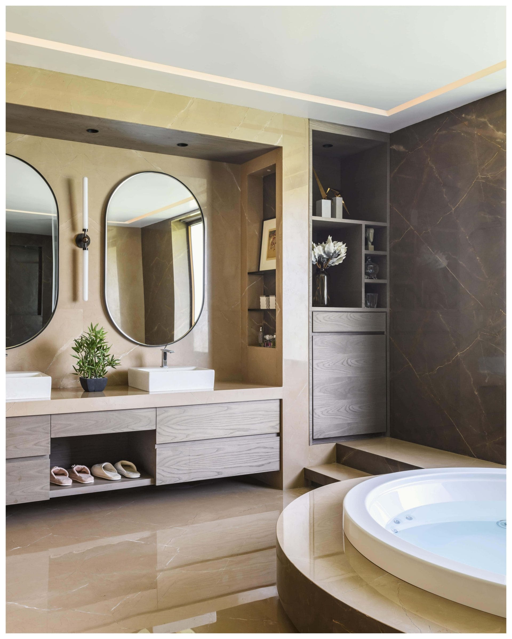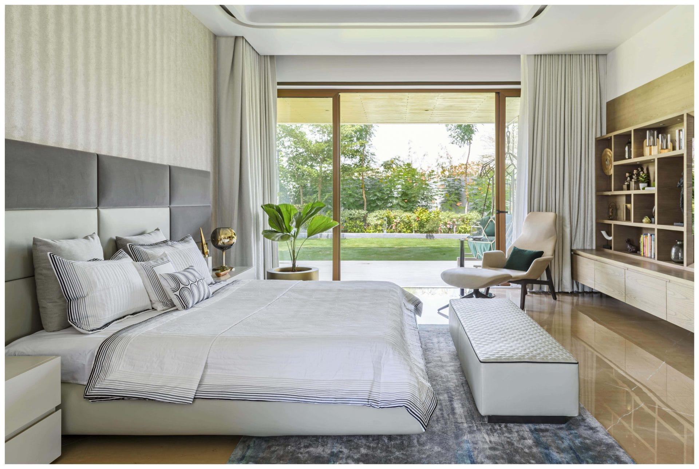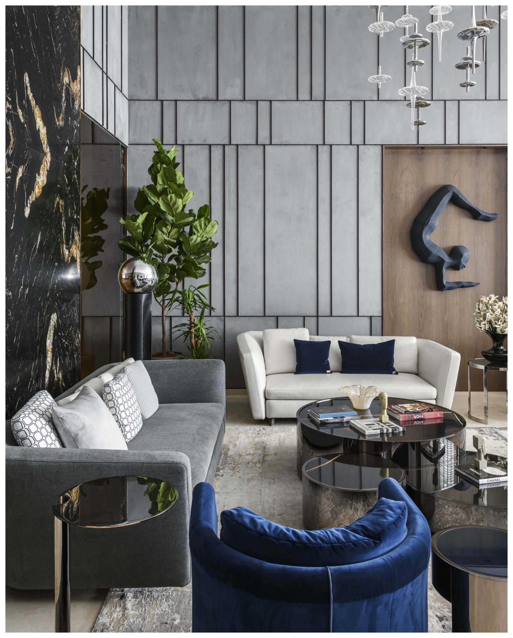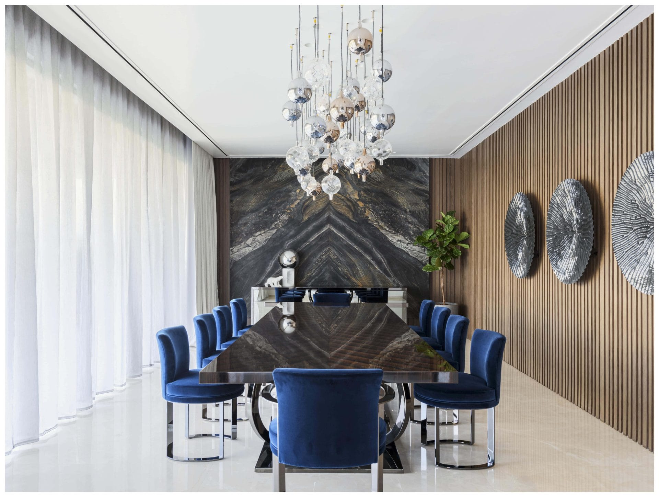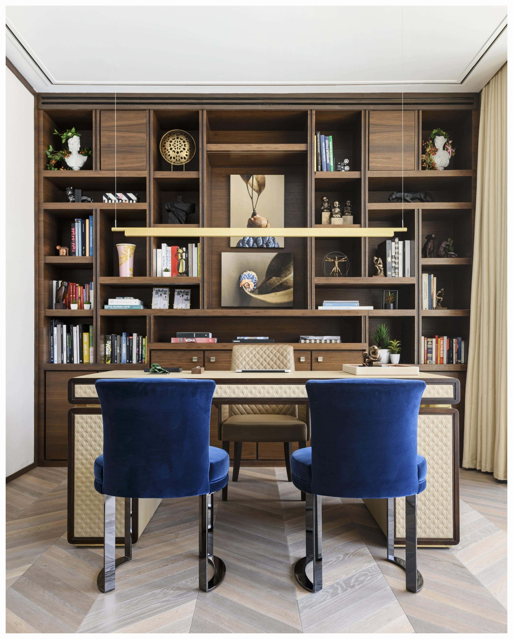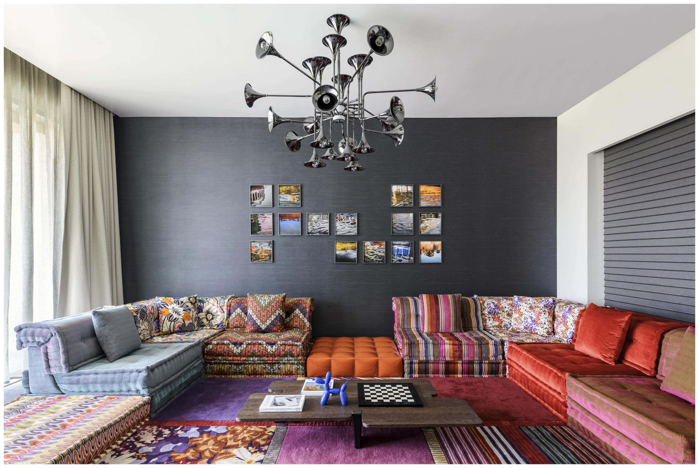With the client brief to have nine bedrooms, fifteen bathrooms, formal and informal living, and dining spaces, a gaming room, theater and lounge, a personal library, fitness center, and spa salon, and most importantly following the Vaastu guidelines, the team of Khushalani Associates under the leadership of Ar. Raijv Khushalani designed a 45000 sq ft site in Bicholi, an upcoming exurb of Indore.
Download the e-PDF
Thank you!
The PDF has been sent to your Email.
A ‘Ground plus Two’ house with three Master Suites; one on each floor was designed. Every floor is almost self-contained with two guest bedrooms and a pantry on each level. The outdoor areas become an extension of the formal and informal areas within the house. Social spaces were spread out across all three floors, keeping relevant ones closer to members of the family who tend to use them the most.
Simple rules were followed to manipulate the microclimate of the habitable spaces. The architecture of the house was devised in such a way that there is adequate light for the areas; in a house that has wall to wall, full-height windows it becomes essential to control sunlight in a way that it is welcome and not something one struggles to shun.
The North and East Facades of the house were more open to welcome light with large floor to ceiling openings, deep terraces to cut any glare. The South and West facades are more closed out housing services like the lift & staircase block and store and non-habitable spaces like the Kitchen, Pantry, and Bathrooms.
Room facing south and west had large overhanging decks and cavity walls. Terracing towards the north and the east was created for a comfortable environment for the infinity pool and semi-formal seating areas around it.
The indoor and the outdoor flow seamlessly. Each space has a personal balcony, which gives uninterrupted views of the lush greenery around. Family areas are adjoining larger open spaces, for instance, the Family Living space on the ground floor opens into an outdoor wooden deck with seating space. Similarly, the bedrooms of the master suites on all floors open into private decks with outdoor seating areas, which act akin to extensions of the main enclosed space.
With the belief of each space should be used best of its space and reflects the personality of the user, the design team designed the house. Privacy has been kept for everyone in the house for instance gaming lounge on the First floor, Guest living on the ground floor for hosting get together.
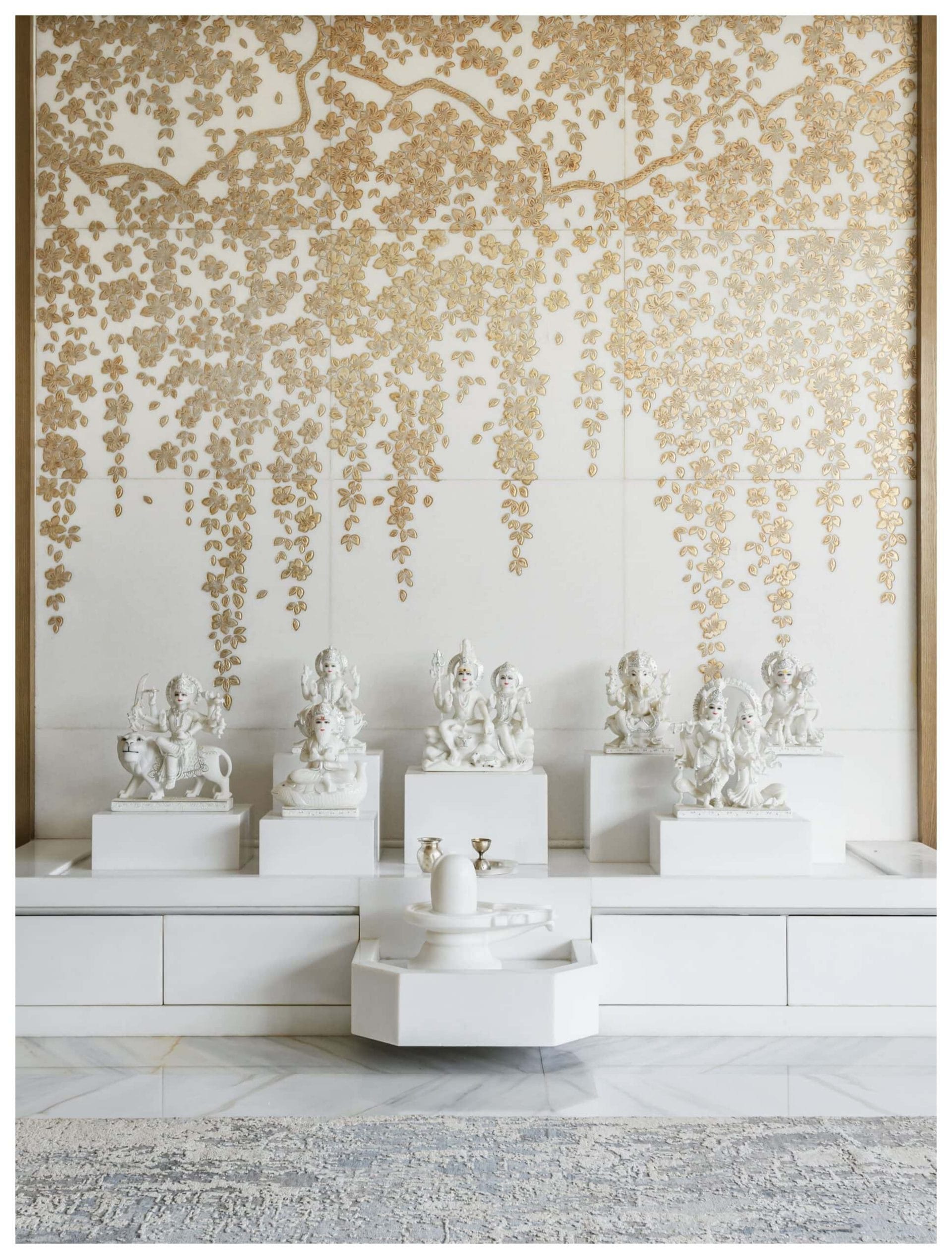
Fact Sheet:
Project Name: Poised House
Architect Name: Ar Raijv Khushalani
Firm Name: Khushalani Associates – Architecture & Beyond
Size: 45000 sq ft
Location: Bicholi, Indore
Photo Credit: Suleiman Merchant

