Kamikatsu lies on the foot of mountains an hour away from Tokushima city and it is an education, communication and research and water treatment plant that follows the zero waste policy and recreates the community.
The site which was previously a landfill was used to construct the centre. The building is on the mountainside, providing stable land to avoid having an entrance towards the winding roads. A shop, the concierge and an office were placed with a view of the entrance in the centre of the plan. On either side are blocks that local residents and workers use along with a parking space and space for out-of-town visitors.
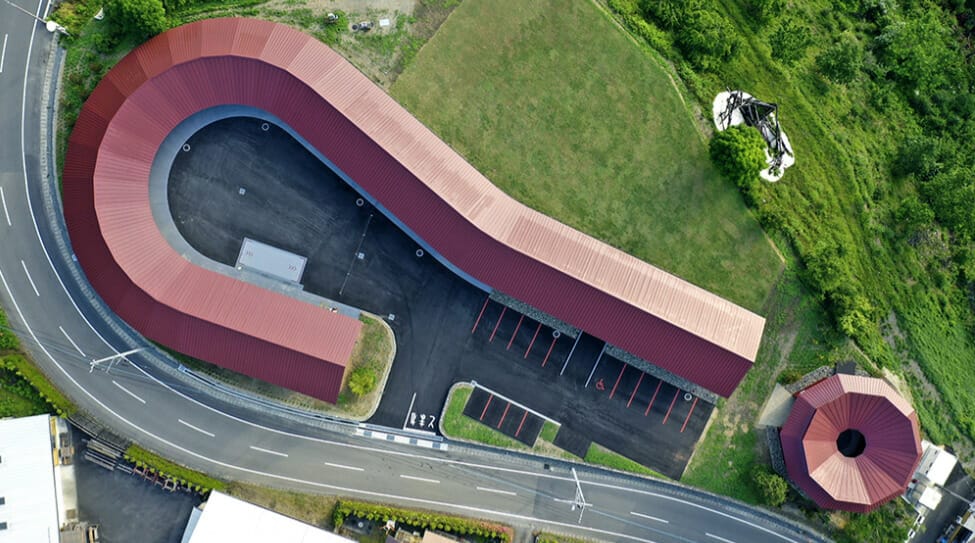
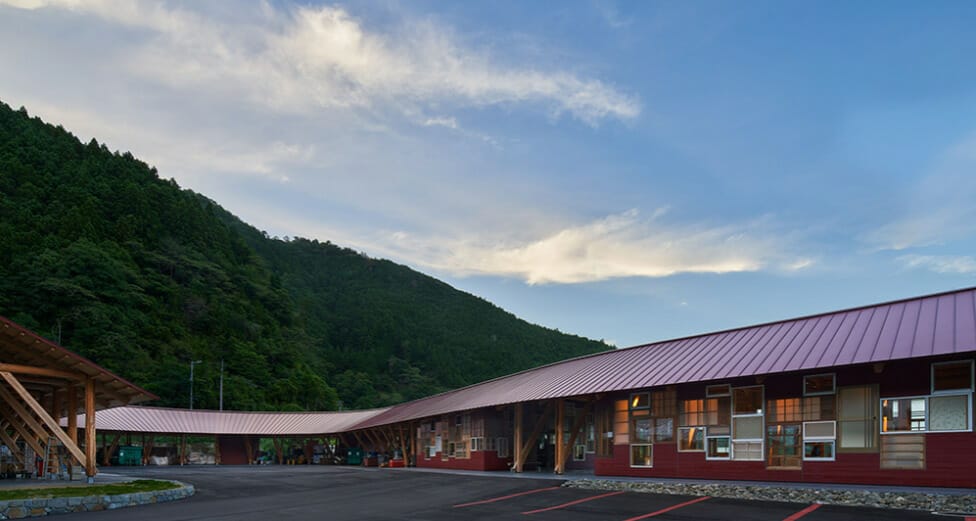
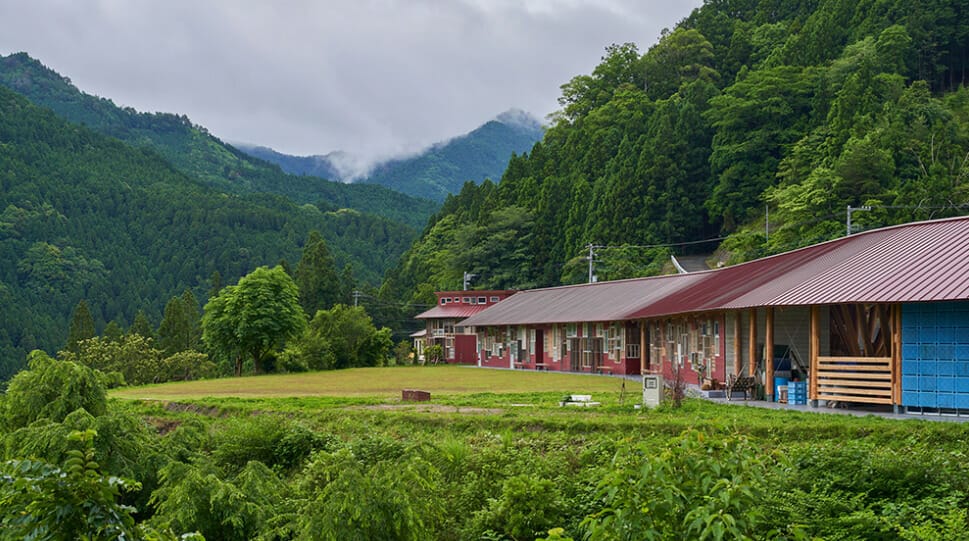
A hotel with a horseshoe-shaped plan in a separate building on land that is most stable in the area was built. The shape enables easy access to the recycle station and also for easy movement of services like trucks and forklifts. This also helped separate pedestrians from vehicular traffic. Beyond the waste disposal path lies the reuse shop, community hall and an encounter hall that leads to a field with views of the surroundings. This space was created to encourage tourists and visitors to interact with the townsfolk.
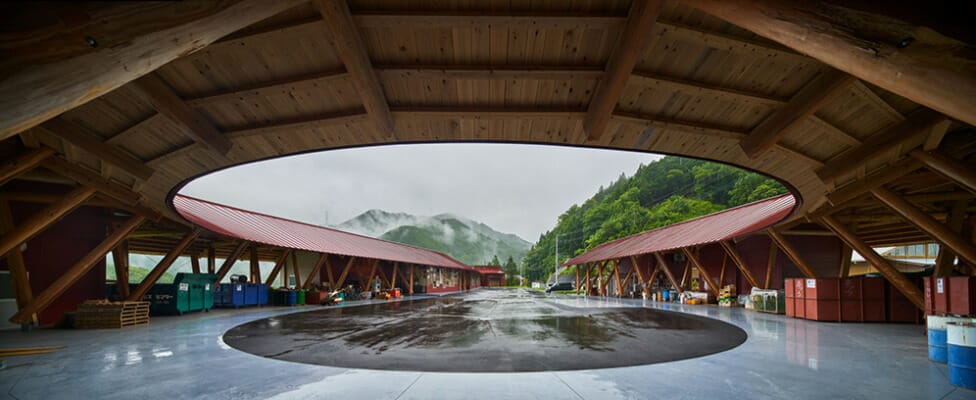
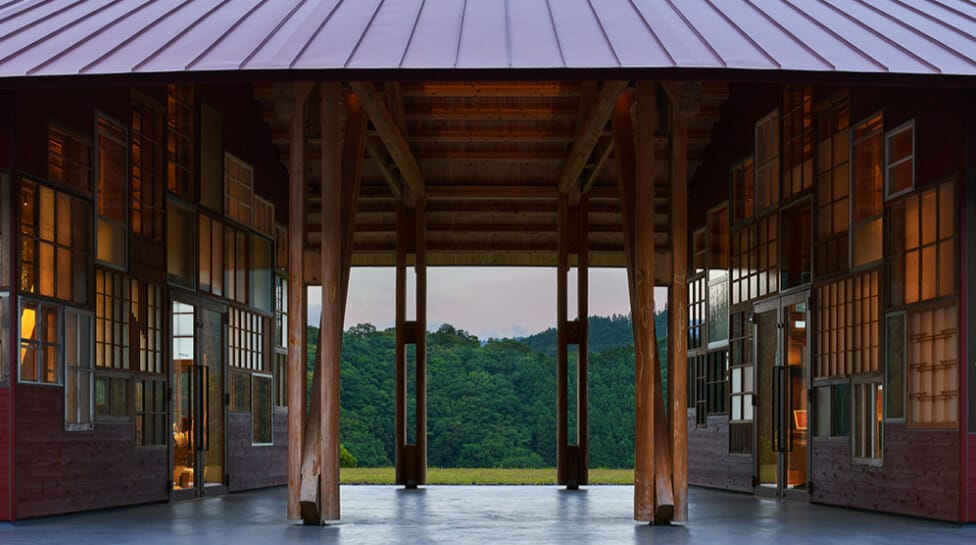
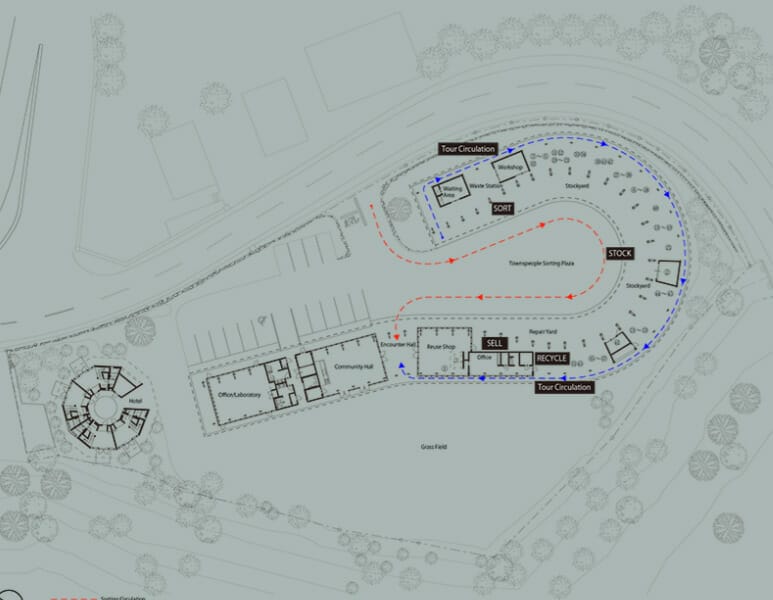
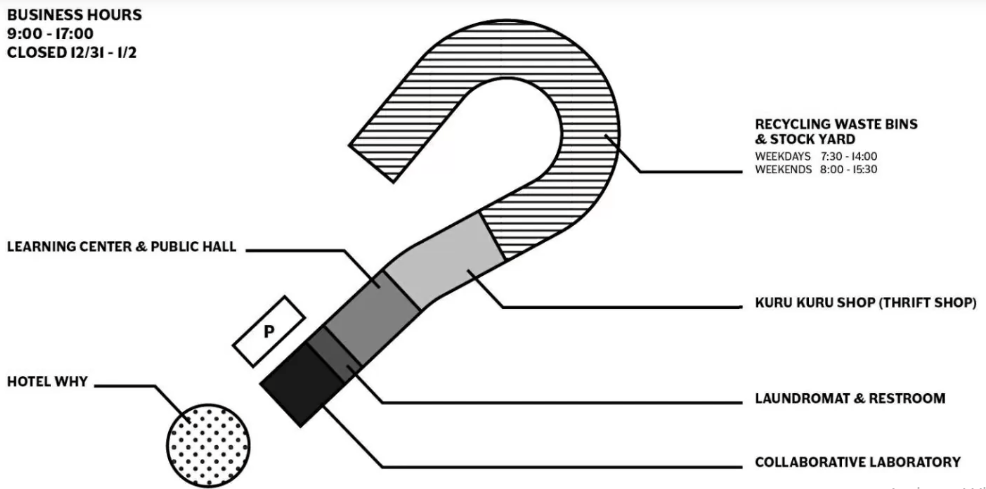
Using local materials led to reducing wasteful costs like packaging and transport of the materials and also fuel. The facility uses locally grown cedar wood which also contributed to the local economy and revitalised the woodland resources. A flexible plan was designed for it to be adaptable to whatever renovations and purposes that may change in the future. Mostly unprocessed logs were used to reduce the amount of wastage. The natural bending was combated by using simple joining methods and diagonal pillars. An open plan also helps with easy maintenance and replacement of corroded materials since would be difficult to dismantle. Using wooden boards of varying widths also reduces wastage that happens during cutting and shaping.
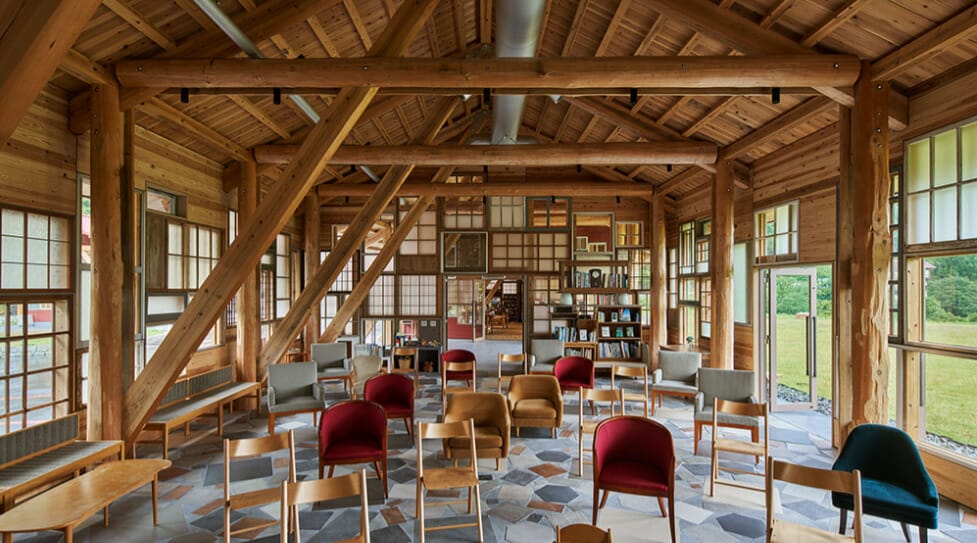
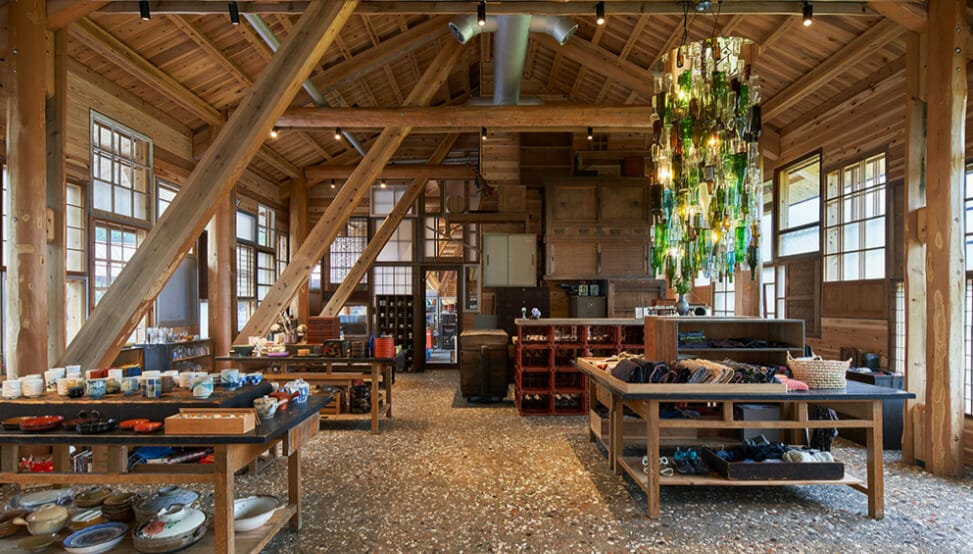
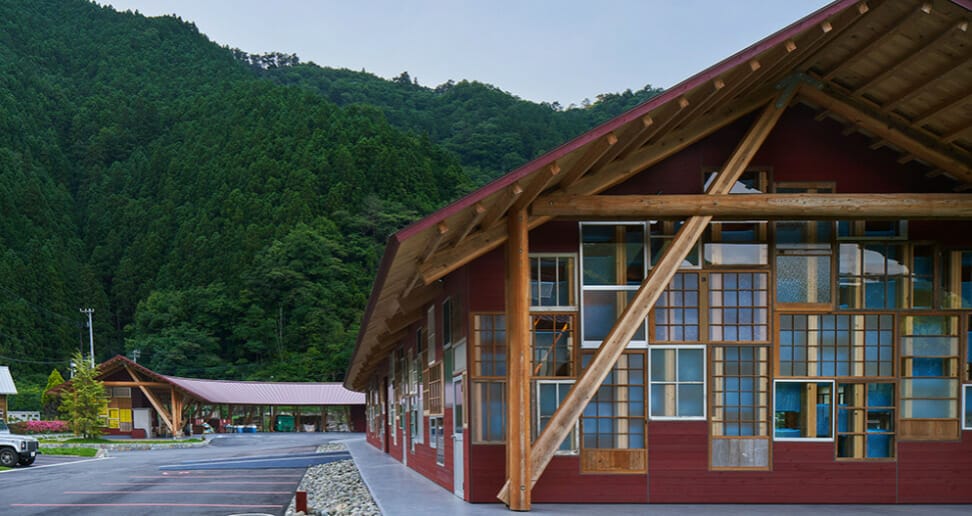
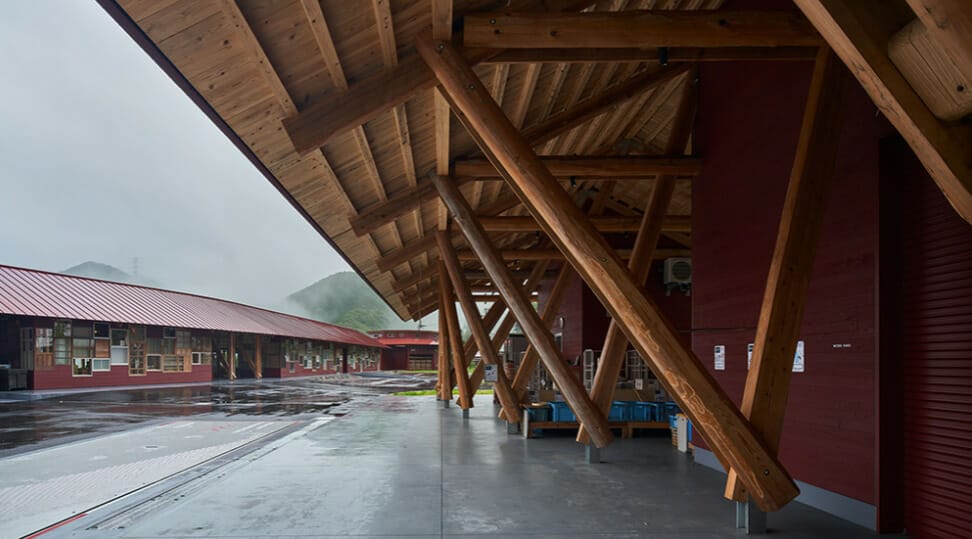
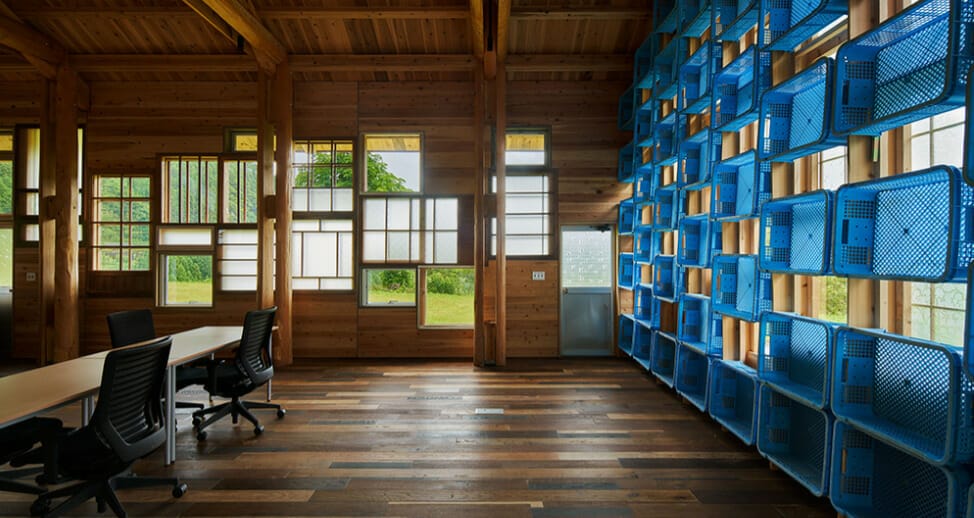
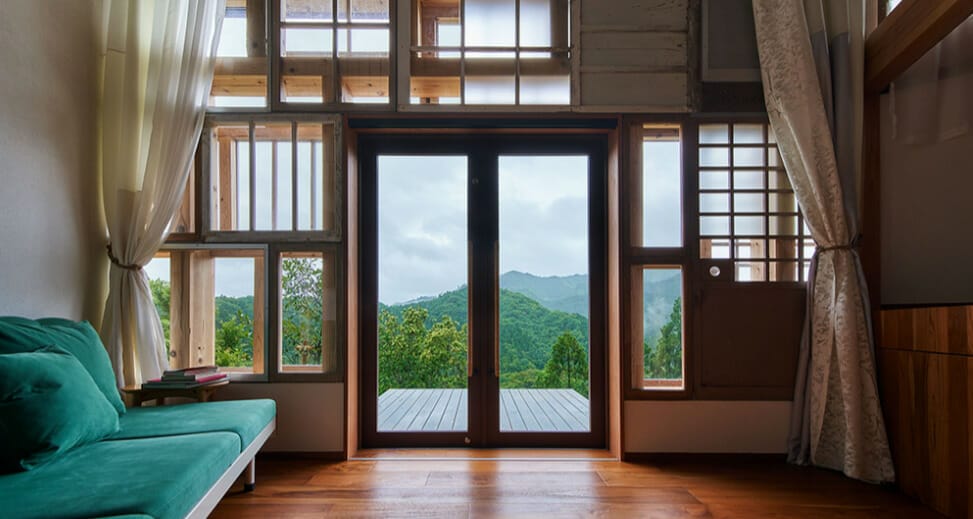
The people of the town came together to contribute waste materials that were collected out of which 700 fixtures were used in the double glazing facade that is a signature of the building. Pottery shards used as aggregate flooring, old farming equipment as display fixtures, and harvest containers as bookshelves strategically placed under glaze mullions to protect them from buckling due to wind pressure are all methods where materials were reused. A request was made to ease performance and quality guarantees that are a standard for public buildings.
The hotel is a red dot on the end of the Zero waste Centre creating a “?” like form to encourage visitors and locals to think about lifestyle choices that can reduce waste. The facility was also named “Why” keeping in line with the design and overall ideology it represents.
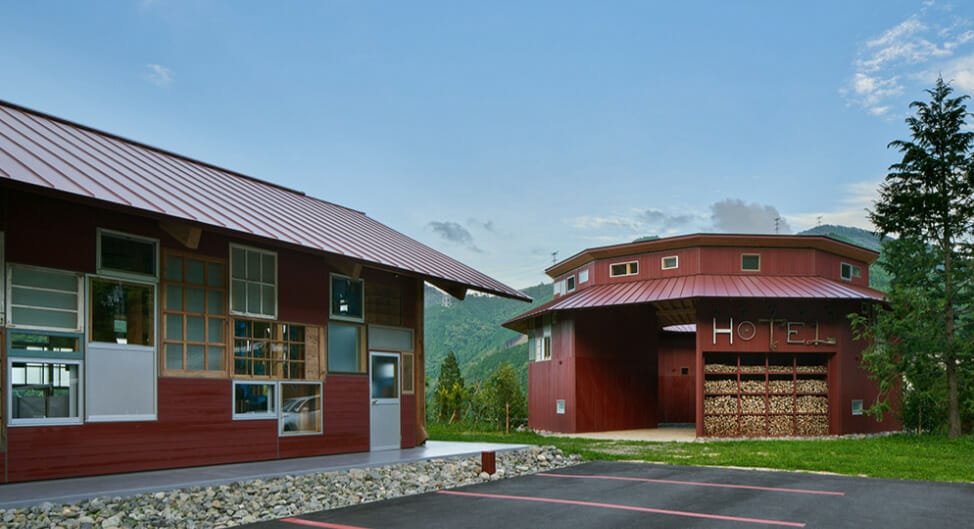
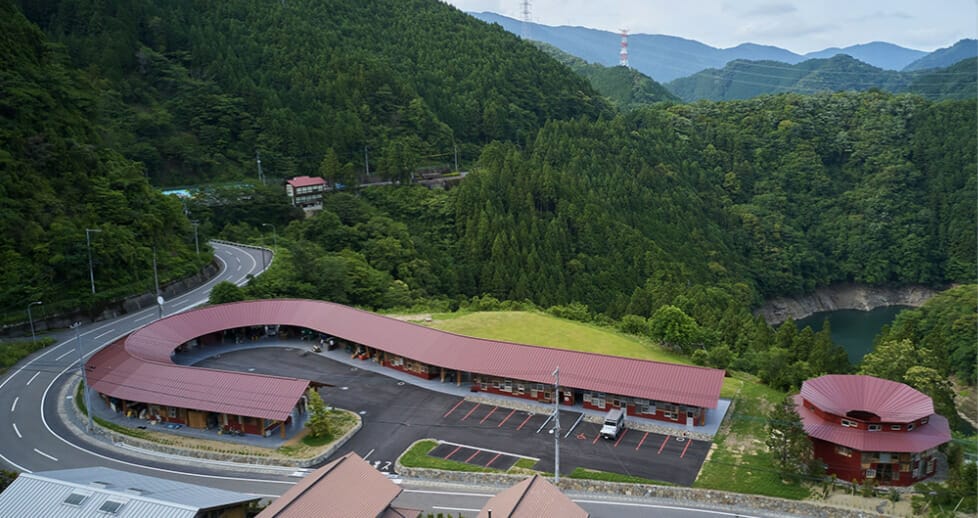
A “Garyou Tensei” Plan was followed based on a Chinese fable. When a dragon that was drawn on the temple wall was completed with a final dot of ink as its eye it came to life and flew out into the world towards the sky. The centre of the floor of the hotel’s courtyard is lined with stones to symbolise the people of the town gazing at the world.
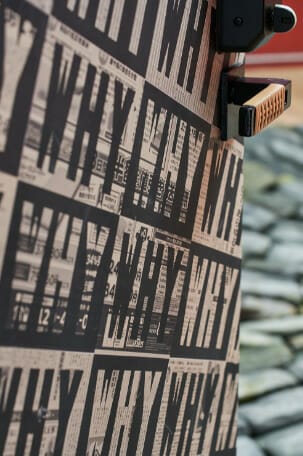
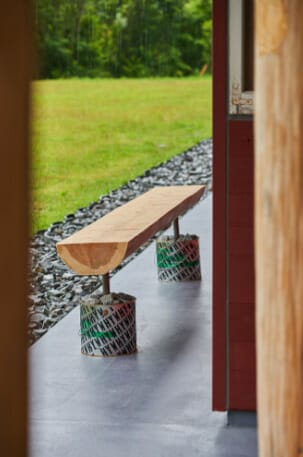
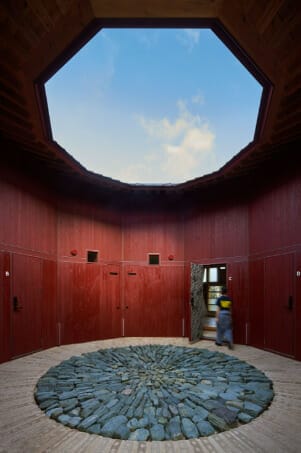
When one visits the place people of the town will point saying “That was a window at my house,” or “That was a desk at the junior high.” uniting the community and showing how people came together to bring to life architecture that is a lantern of hope.
Fact File:
Project Name: Zero Waste Centre
Location: Kamikatsu
Area: 5557 sq.m
Year of Completion: 2020
Firm Name: Hiroshima Nakamura and NAP
Architects: Masaki Hirakawa, Masaya Matsushita [former staff]
Image Credits: Hiroshima Nakamura and NAP and Why Zero Waste Center




















