Karaköy is a harbourside area segregated in the heart of Istanbul since 1960 where an old building was transformed into a contemporary art museum. It houses 15000 pieces of art mostly of Turkish origin from the Ottoman period to modern times.
The outer facade of the building is made of exposed reinforced structural concrete which is the most common element in the surrounding urbanscape. Turkish Architect Sedad Hakki Eldem references that this is the basic constructive element of Turkish Architecture.
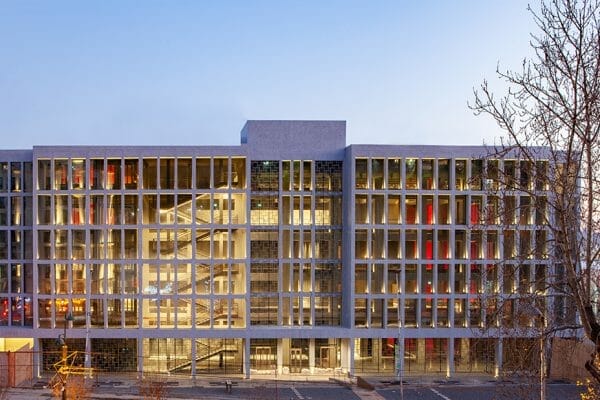
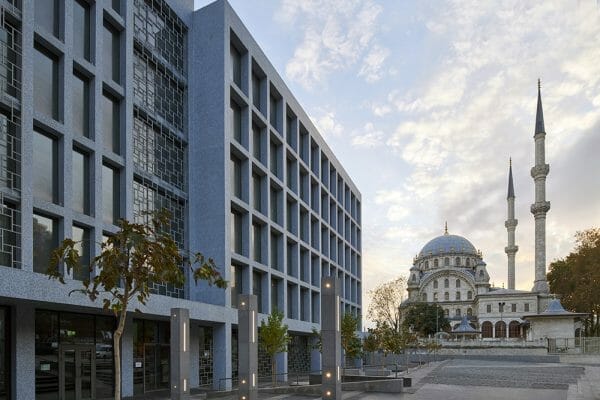
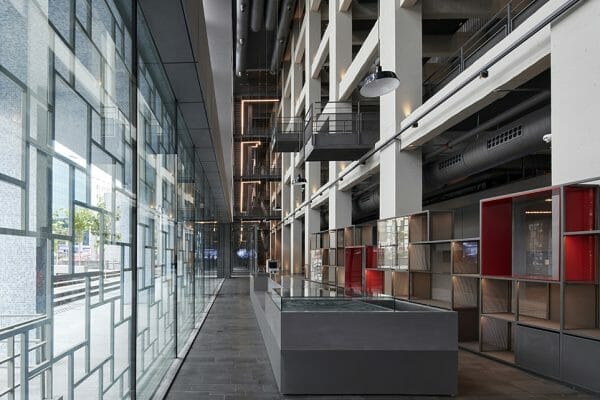
During the transformation of the old building into an art museum, the reinforced structural concrete is retained as is and the walls and slabs are eliminated to make it a naked 3D structural grid which will house the ‘containers’ of the building where the art objects are categorised, collected and displayed. Visitors’ circulation is made easy by a network of ramps and bridges that link the containers. The route offers scenic views of Istanbul through a transparent facade.
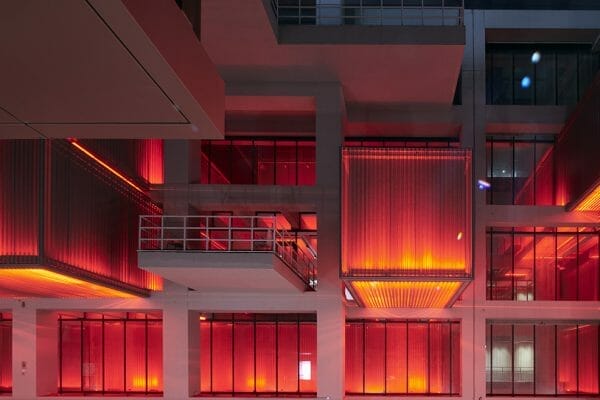
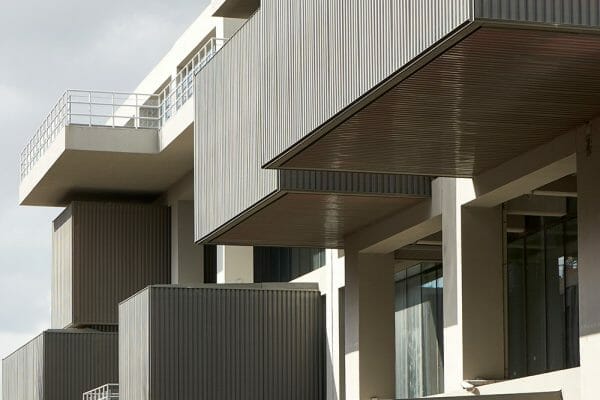
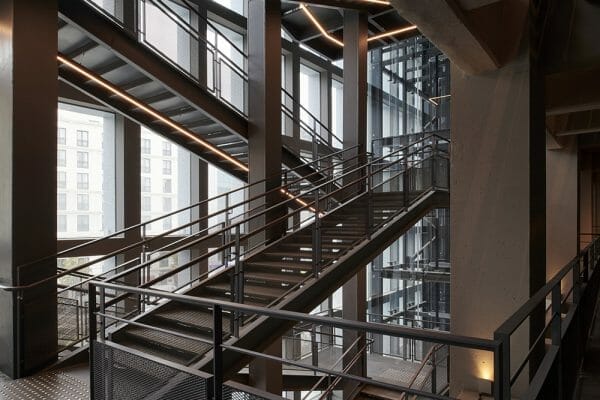
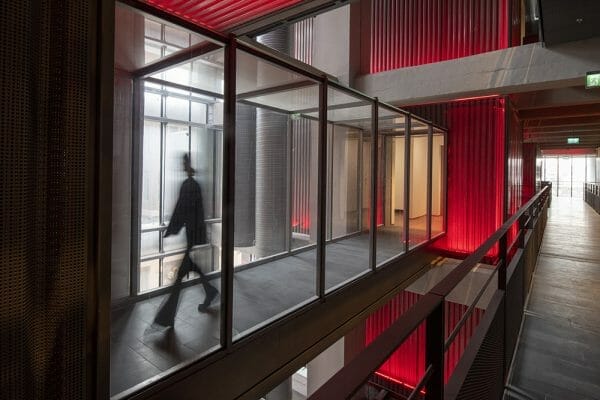
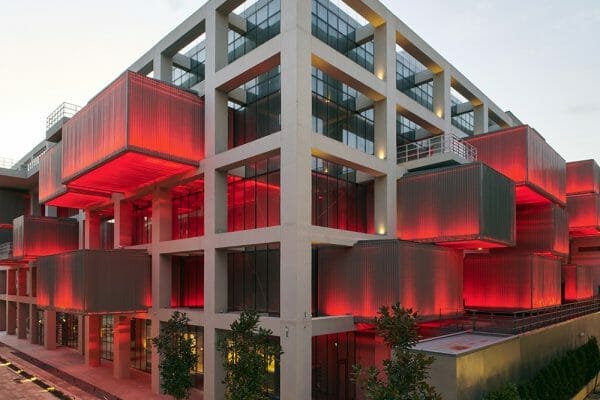
Visitors of the museum enter a spacious hall occupied by commercial units, workshop rooms and other public facilities. The back wall that faces a busy road is installed with Media mesh which acts as an interface between the museum and the city.
Fact File:
Location: Istanbul, Turkey
Client: MSGSU-Mimar Sinan Fine Arts University
Area: 17,700 m² (190,521.21 sqf)
Year: 2011
Firm Name: Emree Arolat Architecture
Image Credits: Emree Arolat Architecture




















