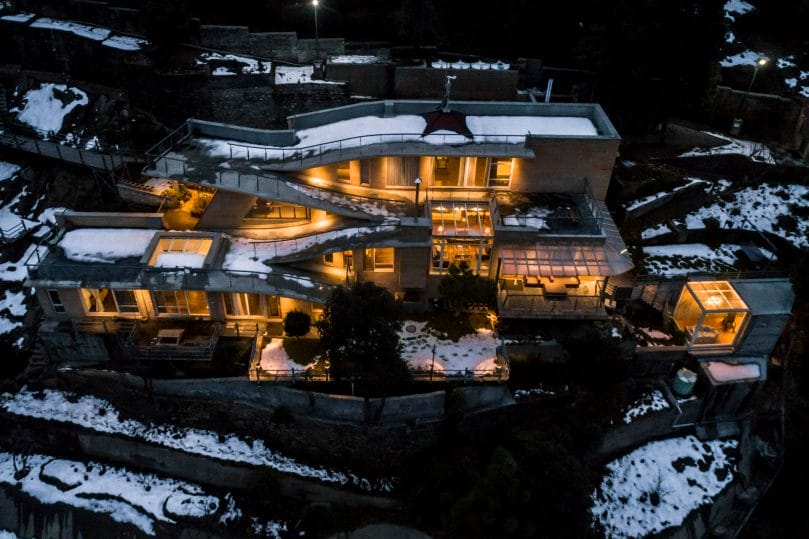
Nestled amidst the majestic setting of the snow-capped Himalayas and the warm glow of sunlight kicking in, is the residential adobe In The Mountains designed by Ant Studio. It is a dwelling reflecting the charm and adorning the beauty of the mountains. The form of the structure is deduced from the contours and slopes of the site, melding it with the terrain. The residence articulates an opportunity to be closer to nature with breathtaking views peeping in and sunlight basking over.
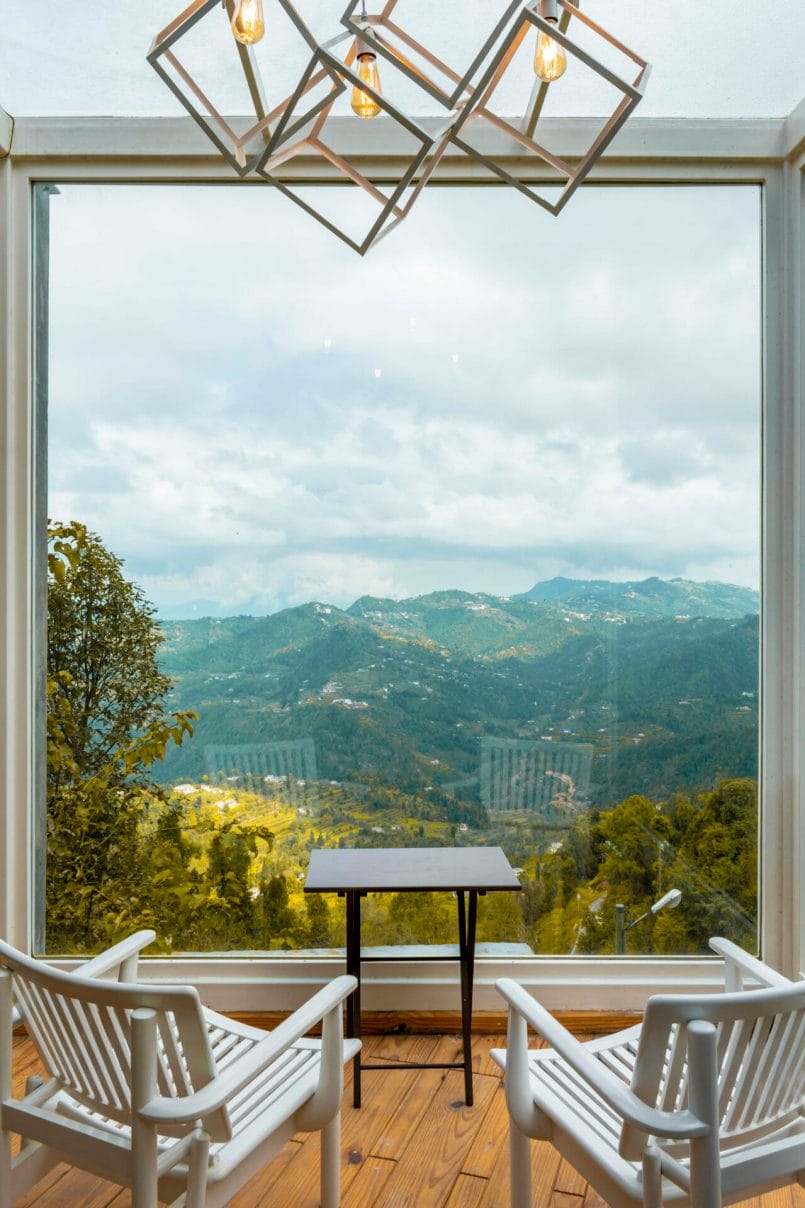
The site and the neighborhood are illuminated at night curating majestic scenery and In the mountains doing full justice to its name, sit amidst them and experience this scenic view from every corner. The planning of the space includes openings, courtyards, and ramped terraces to create a blend of architecture and nature within the frame of the residence. The courtyards provide access to beautiful views, thermal comfort, and varying experience according to their designs.
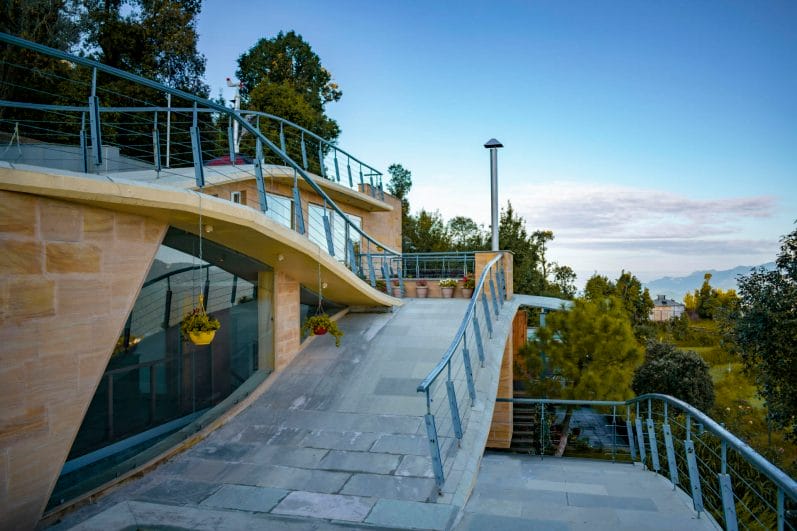
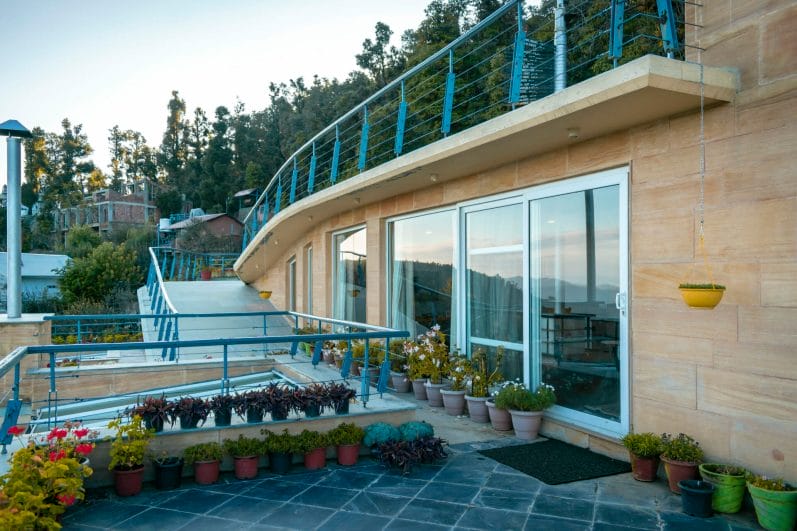
An open terrace in the form of an inclined bridge paves the entry, through a lobby accentuated with wooden textures. A grand living and dining area is designed at a lower level that is accessed through a staircase in the lobby. The living area is equipped with full-height windows and a partially glazed roof for the maximum influx of natural light and magnifies the volume. Wooden furniture in nude shades graces the spaces with light blue walls; the combination that reflects contrast and comfort.
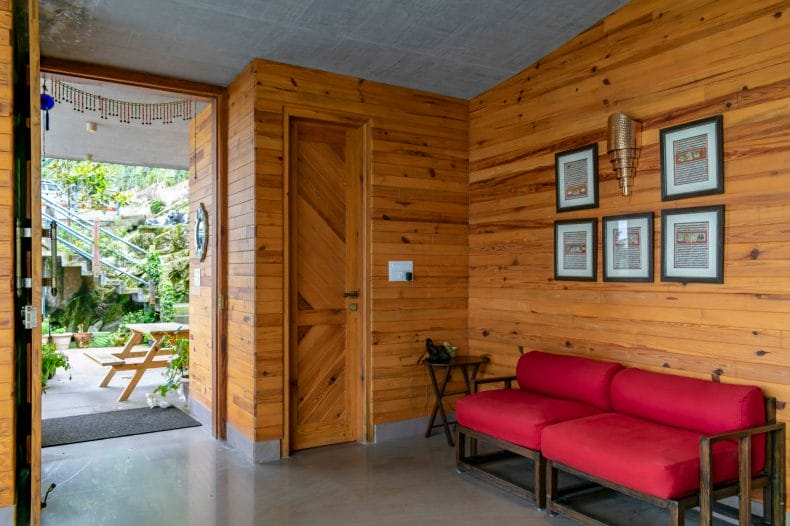
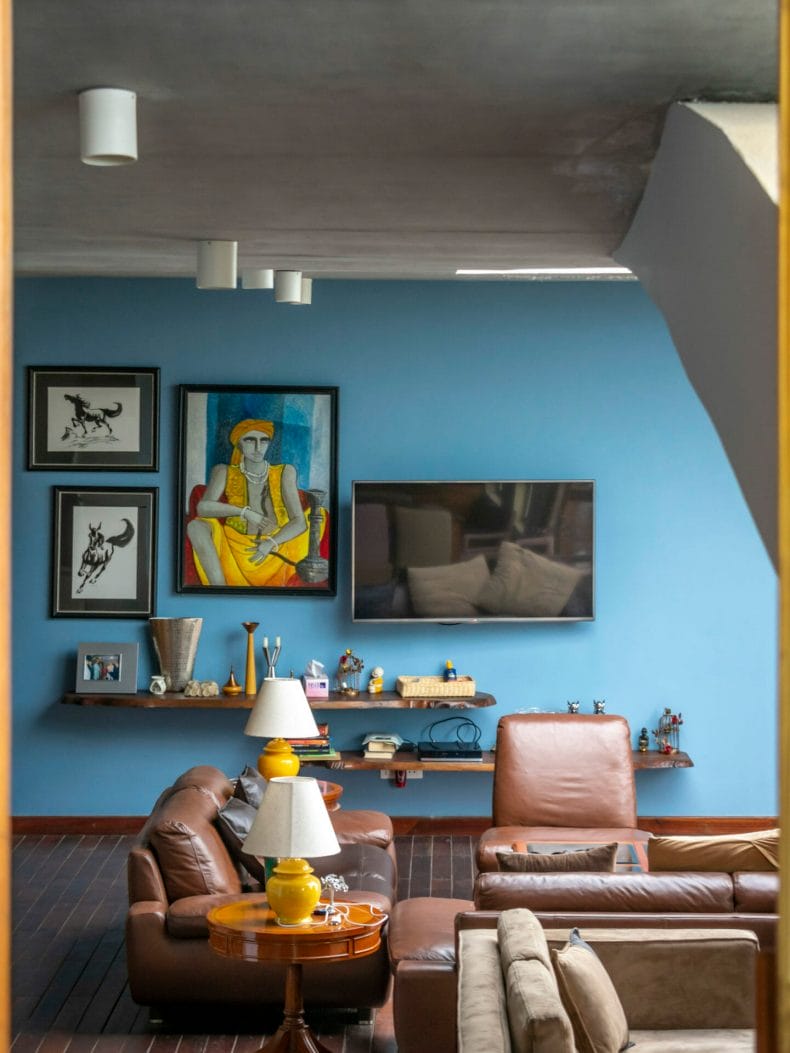
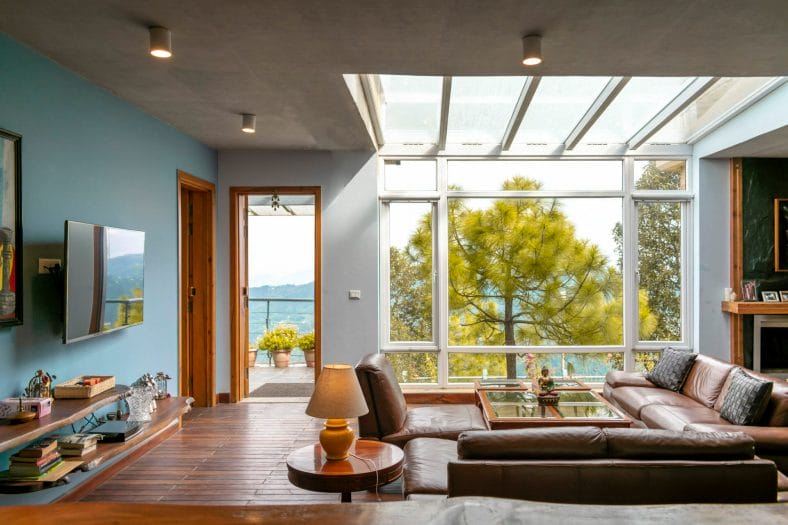
Differentiating the living and dining area is a classic fireplace crafted with vertical stone cladding and wooden framing of golden oak. The dining area is decorated with an organic shape mirror and the bar setup is a combination of shaded stone and wooden textures. To induce contrast a tinge of color is added to the ambiance by the red wall tiles and black granite countertop of the adjoining kitchen.
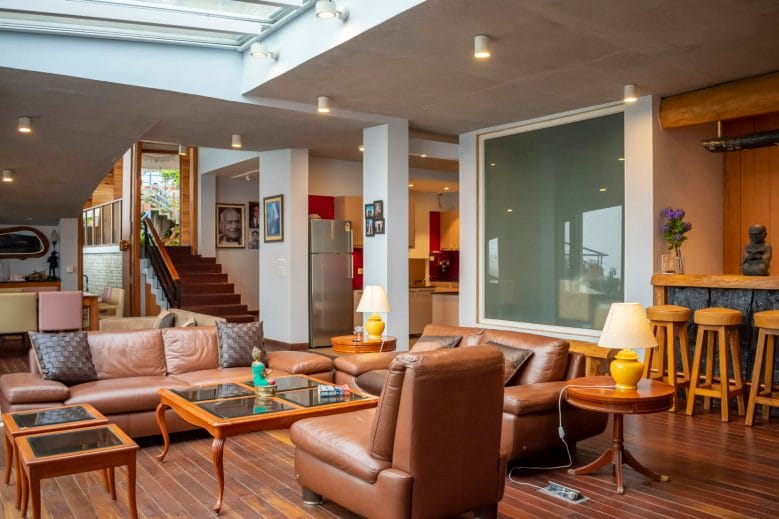
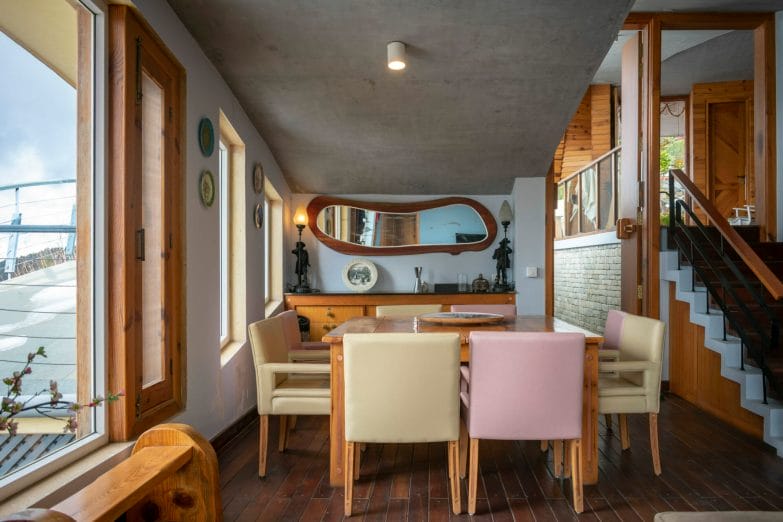
The private cocoons are enveloped behind the full-height doors of In the Mountains habitat. The house has two bedrooms which are accessed through a common space. The concept of bedrooms synchronizes with the ocean water and jungles surrounding the project site. The bathrooms are articulated with brick and wood retaining their original textures and the whole look is beautified with golden detailing. The lobby staircase also leads to the master bedroom with a gray backdrop and white walls. The contrasting color use and dark wooden flooring impart a rustic effect to the bedroom space.
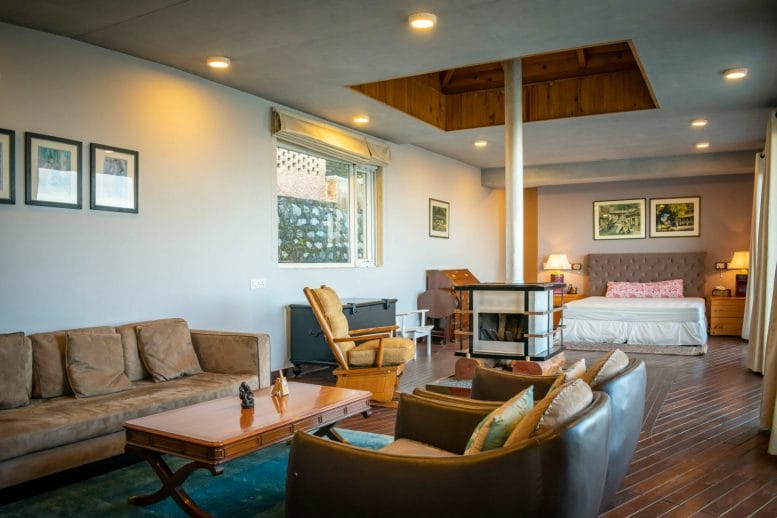
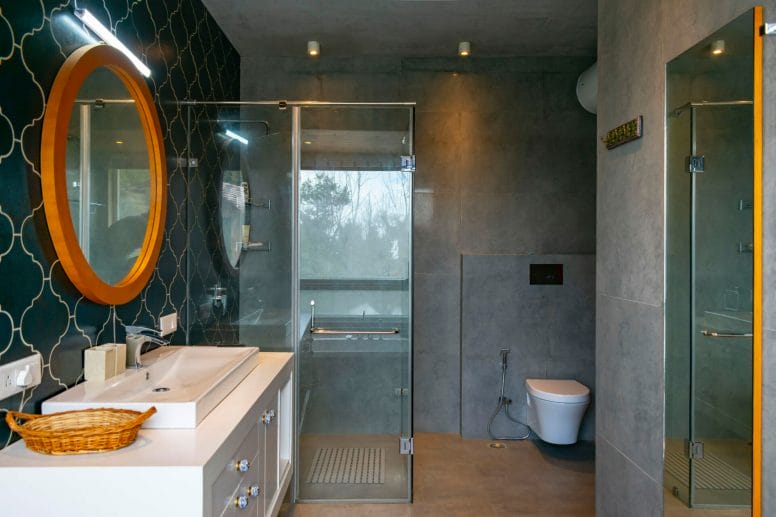
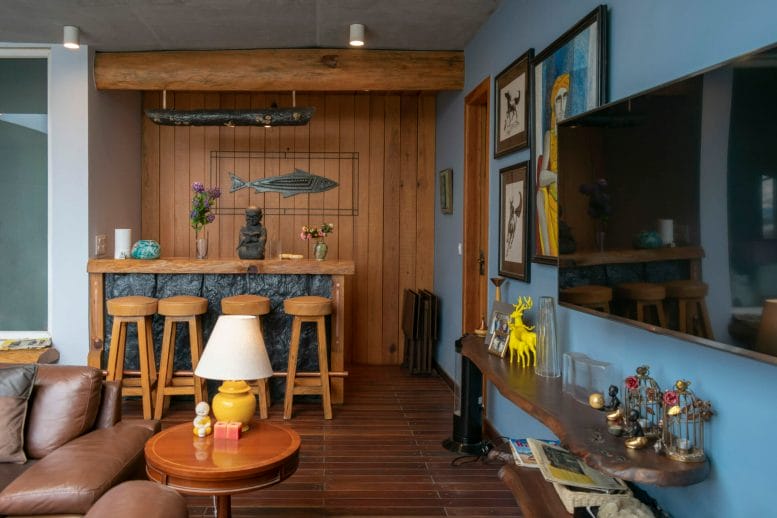
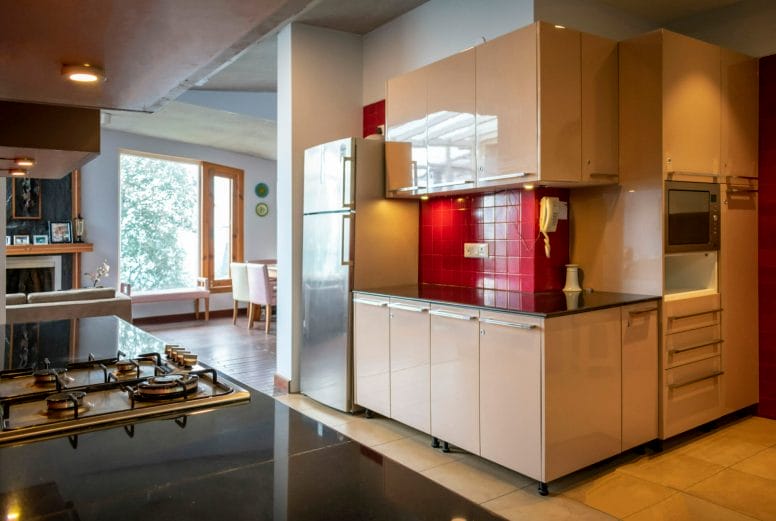
The structure is conceptualized to create a heavenly retreat sitting in the lap of nature that emanates comfort and diminishes the difference between landscape and built.
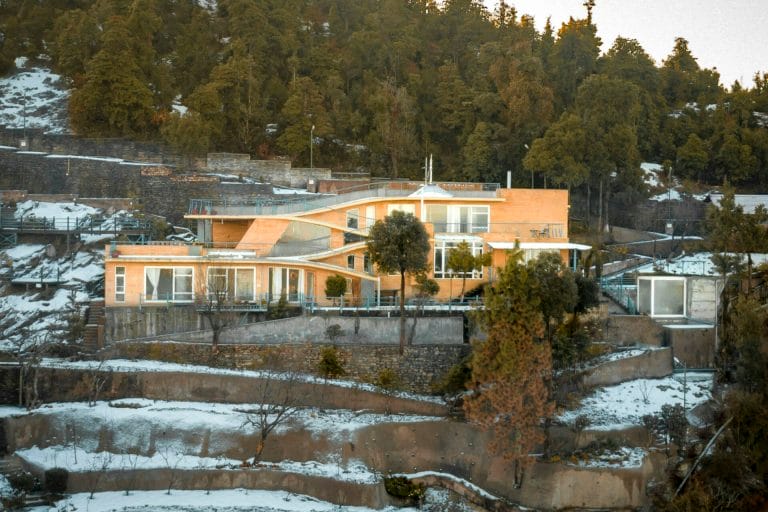
Fact Sheet
Project Name: In The Mountains
Location: Uttarakhand, India
Gross Built Area: 4500 sqft
Firm Name: Ant Studio
Design Team: Monish Siripurapu, Ashok Talwar, P K Sharma
Image Credits: Jaidev Venkata and Anirudh S




















