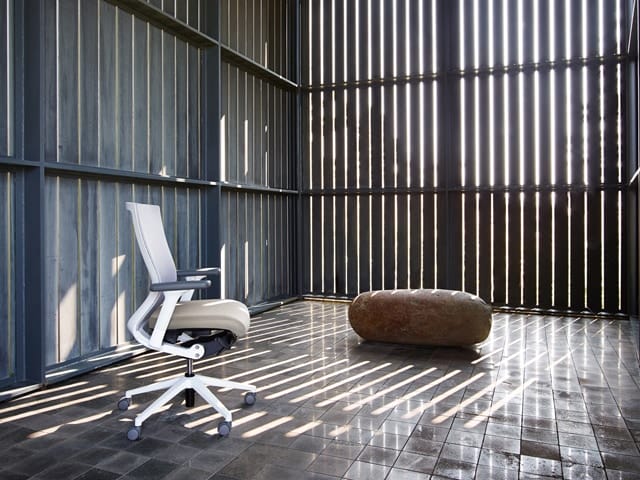Covid has completely changed our lifestyle in various ways. Work-from-home has become a new norm and work style for many people. It would be no wonder that many people have been working over laptops on beds or sofas or using hard dining room chairs or any additional seater.
The concept of well ergonomically designed furniture for office has vanished completely. The importance of correct posture for greater productivity is completely defeated or adjusted to carry on with the work, which is affecting the health of the people.
People lookout for the spaces in the house, which they can convert to work from home space. Ideally, one should keep certain factors in mind while designing the space at home.

Desk: In an office, the desk is accountable for one of the most important pieces of furniture, as it provides the space for processing information, writing, and doing the daily office work. The dimensions of an average wooden desk should be 150 cms in length, 75 cms in height, and 70 cms in breadth. Ideally one should look for the desk at home is ideally fine on these parameters.
Tables: Tables are quite essential while making the home office workspace, as it is where one places from where all the things work, i.e. files, staplers, notepads, laptop, etc. The table is the only fitting that holds all these essentials together. And adds on to be a great essential itself as well.
Chairs: Chairs are yet another important piece of furniture in any home office. As a person spends all his day sitting in his chair, he must be having the most comfortable chair. These days, many options are available with features that support the lumbar.
Separate Space: Ideally, a separate room should be used to set up the desk & computer equipment with the provision of the door that keeps the home life separate from the work life. People who do not have spare space can convert a guest room into a dual-purpose space, which is an office most of the time, & a guest room for when guests visit. Even, a large laundry room, an enclosed porch, or even a garden shed can also work.
Appropriate Workstation Height: As per the industry standards, the workspace requires a table or desk and importantly at the right work height. The ideal height should be 29 inches from the floor. These days, adjustable height tables/ workstations are available which allows the adjustment of workstation height according to the person’s height.























