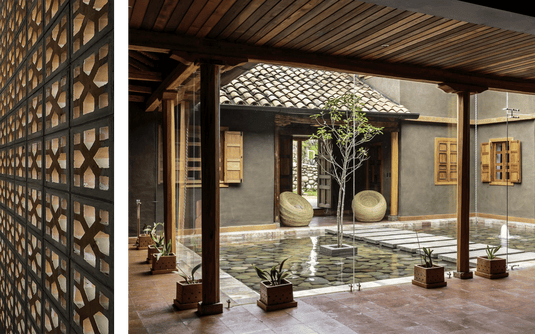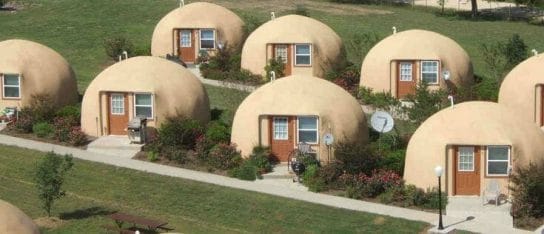Climate change is here, and it’s not just a thing we read about in the news. It’s affecting us all from our homes to our schools to the businesses we run. Extreme weather events caused by climate change like hurricanes, tornadoes, wildfires, droughts, and floods are attacking human lives and the infrastructure that supports our cities and towns.
As architects and designers, we need to take a close look at how buildings can be designed to tolerate uncertain climate challenges while benefiting those who use the structures for work and living space.
The latest report by the IPCC states that global temperature will rise by 0.3 to 4.8 degrees Celsius in this century. This temperature rise will cause devastating impacts on buildings, such as sea-level rise, or increased frequency of floods and droughts.
The construction industry must reduce, stop, and reverse greenhouse gas emissions while improving the resilience of buildings to climate change.
4 climatic blocks to be handled:
- Resilient to extreme heat.
- Resilient to drought.
- Resilient to coastal flooding and sea-level rise.
- Resilient to cyclones and strong winds.
Resilient to heatwaves:
Studies show that 1.6 billion people living in 970 cities will be exposed to extreme heat by 2050, coupled with the “urban heat island” effect. This will make them more vulnerable to heat-related illnesses and diseases.
However, nature provides a powerful solution. Establishing urban forests and green spaces will reduce the temperature in cities and make them much less dangerous.
Using the principles of traditional Vietnamese housing design, such as optimum orientation, high-rise rooms, and large openings, building designers can improve ventilation in more modern buildings.
In India, the very hot climate is handled through the construction of courtyard houses and the use of jali in facades.

Trombe walls—heavy exterior bulkheads that capture sunlight and transfer heat to a building’s interior – are used in China, Chile, and Egypt. Green roofs can reduce the temperature around a building, as well as its energy consumption.
Resilient to drought:
Climate change is affecting rainfall patterns across the world, forcing people to adapt. Rainwater harvesting and recharge systems are used to store water during periods of drought and reduce flood risk during heavy rains.
Trees and other vegetation planted around buildings can be a cost-effective, nature-based way to address both droughts and flooding. The roots of these plants act like sponges, recharging groundwater and absorbing and reducing water during heavy rainfall.
The Sponge Cities Project in China is using eco-engineering solutions to increase cities’ capacity to absorb and reuse rainwater, reducing flooding risks.
Resilient to coastal flooding and sea-level rise:
In Kerala, India, flood-resistant houses are constructed on pillars to allow floodwater to flow underneath. This allows wetland vegetation to grow on the ground below, and houses and public areas are connected through elevated passages.

In Malaysia’s coastal areas, homes are elevated 2 meters above the ground, with a walkway between the homes and public areas to allow natural waterfowl and wetland vegetation to grow below.
One approach proposed by the designer of Bangladesh is a multi-purpose building that may be raised during floods by buoyant tanks. The building would be used as a community space and converted into a shelter for victims during floods.
Resilient to cyclones and strong winds:
With climate change, cyclones and storms are expected to become more frequent and stronger. Round-shaped houses and optimal aerodynamic orientation can reduce the damage caused by such weather events.

Roof design plays an important role in building wind-resilient houses. Roofs with multiple slopes can stand well in strong winds, and installing central shafts reduces wind force and pressure to the roof by sucking in air from outside.
Image Credit: To respective owner




















