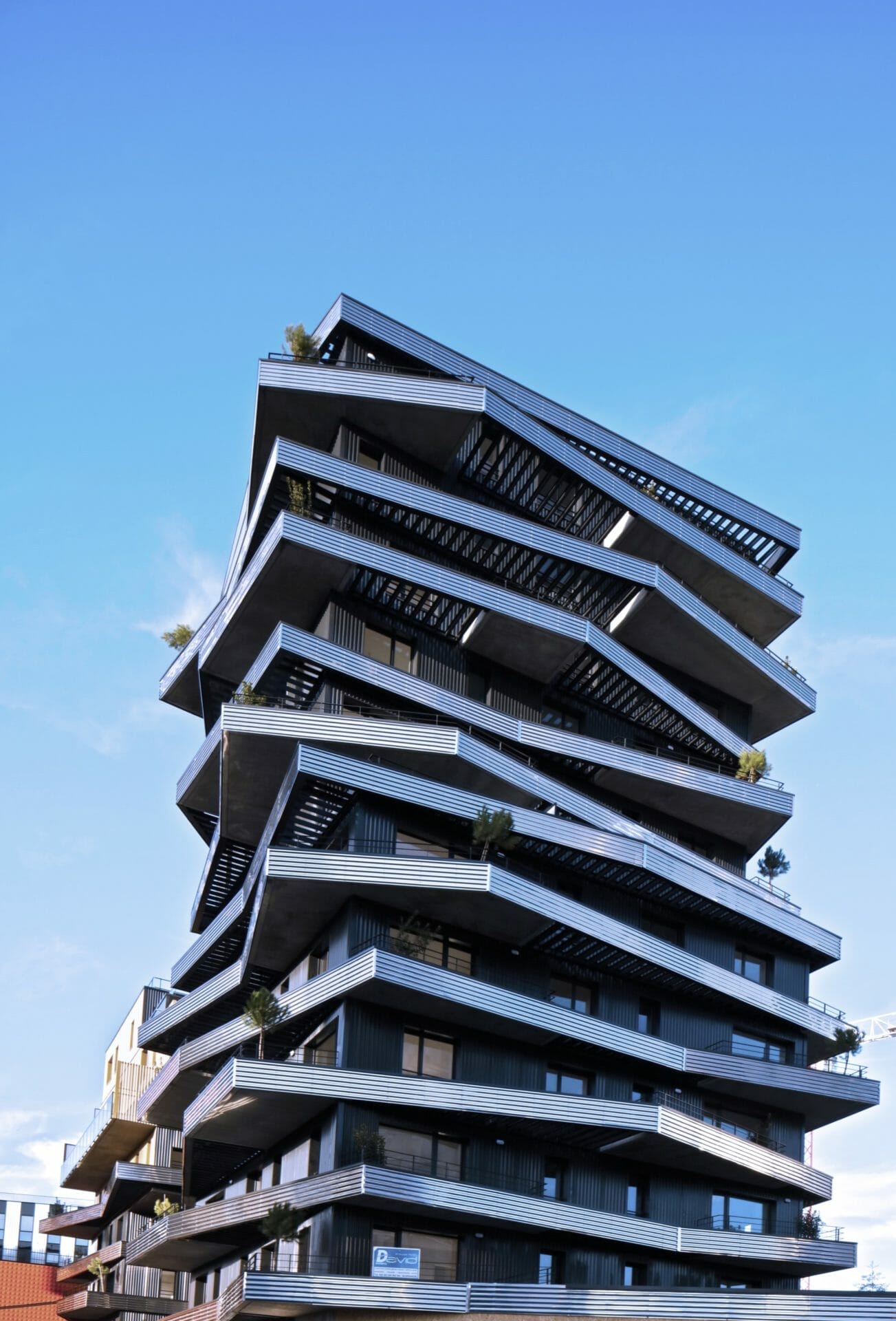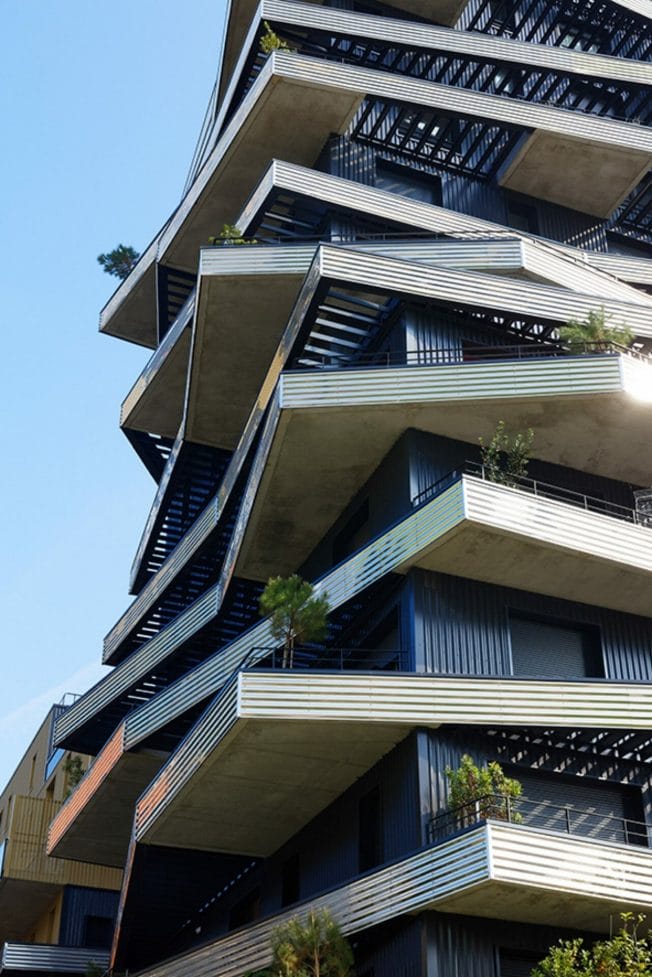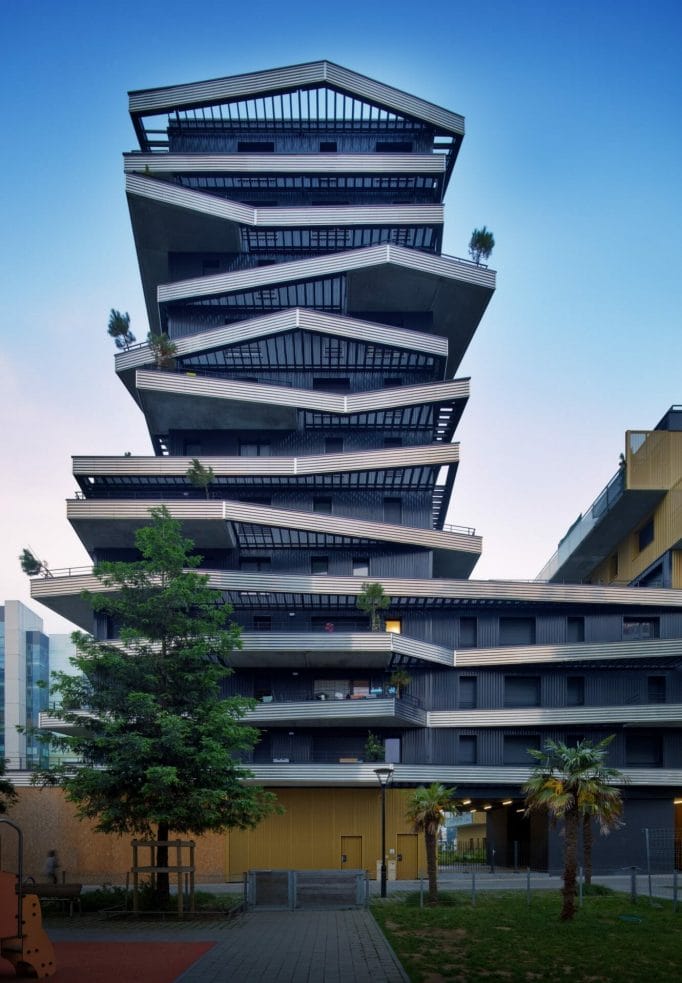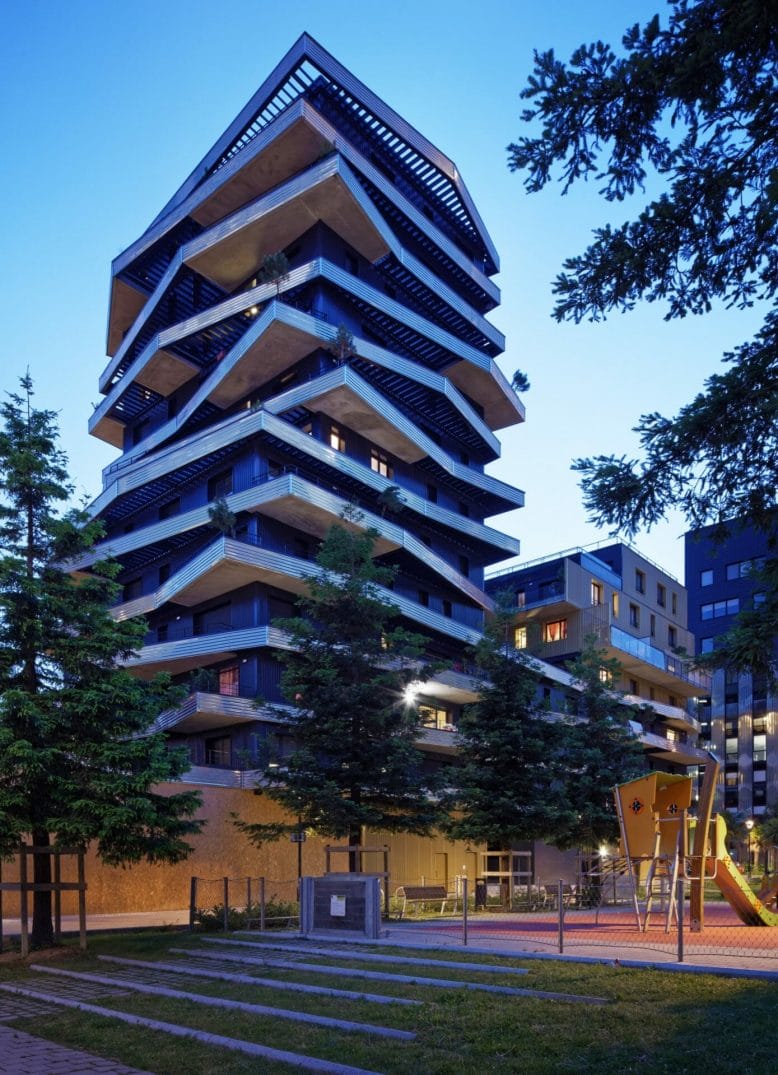
The Pré Gauchet redefines urban living, offering a new perspective on life in an apartment. Designed by Christophe ROUSSELLE architects with an eye for detail, the innovative project stands out on the street.
The contrast between angular and orthographic forms, linear and voluminous volumes, reflective and transparent materials, and heights varying according to the environment defines Pré Gauchet’s work.

Pré Gauchet’s project makes extensive use of contrasting shapes to create a sense of movement while maintaining the overall elegance and sophistication of the design. The volumes in Pré Gauchet’s design also make use of contrast heavy and light, depending on their function.
The buildings are set as a luxurious construct composed of three constructions, two of them joined on a single lower volume, and organized around a forested public park. This space, orders them and configures a tree-lined center from where the buildings emerge.
An underground parking lot places the buildings on top of two floors above ground, which in turn generate a small open space that is accessed by an elevator that descends directly to the park. This access is also connected through stairs, with the exception of the basement level, which connects the main hall with the subterranean parking garage.
The materiality of the facade is both complex and simple. In the main facade, it is possible to see that the dominant material is the glass, which gives a feeling of lightness and transparency. At the same time, it creates a visual continuity that unites the different spaces. The apparent simplicity of this material choice is complemented by a more complex system of opaque panels that provide privacy and shading, as well as dynamic colored panels that change according to the solar orientation.

From its base, the tower appears to be made from mis-aligned plates, but as you rise, you’ll notice that these plates are actually balconies. And, being reflective, they seem almost immaterial as if you’re rising into the clouds themselves. And, thanks to our smart design, each balcony is full of light, so even on cloudy days your living space will fill with natural light. The fluid mass forms a rare lightness that is tangible to the pedestrian viewing it from the adjacent public space.

The project adapts to its context by fulfilling the project’s regulatory requirements and generating a rational design, which seems to twist and turn as it increases in height until it becomes impossible to recognize as a skyscraper.
Fact File:
Project Name :Pré Gauchet
Architect: Christophe ROUSSELLE
Location: France
Photographer: Takiju Shimmura and Philippe Rualt




















