Ever thought of wild forest and earth scapes as your on the go corporate office? Earthitects recent corporate design will take you to an enchanting mist of a treehouse that won’t let you feel the monday blues. Encased in nature’s arm, the wooden palette sculpted in linear footprint of this 4,200 square feet site with plenty of natural light that evokes the warmth within the space.
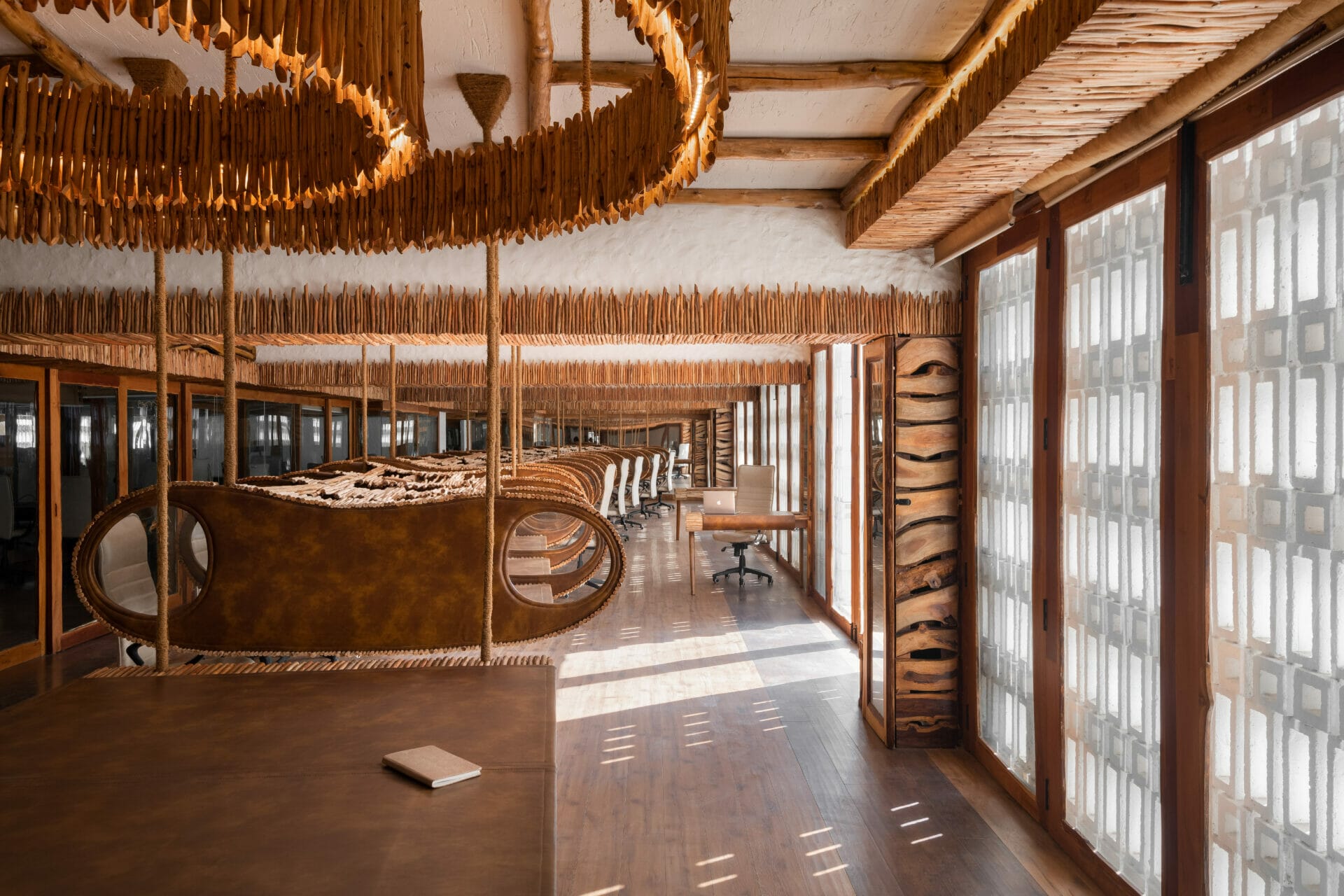
“Promoting flexibility and interaction while still confined to one’s own space, the ceiling hung ‘Pods’ have their own controllable light and storage. They are also used as spaces to quickly jot or write down ideas or information. With focus on user engagement, the open workstations encourage collaboration and team spirit.” states Ar. George E. Ramapuram principal designer of Earthitects.
Taking the values of the brand, client and firm’s principles in a single cloud, the extraordinary design aligns perfectly with the ideology of sustainability and care for the environment. This led to an expansive design and gave a fresh look to workspace design. The organic, open workspace sustains high performance, work patterns, and workforce measures such as engagement, wellness, and efficiency The people-centric approach to design ensures every user is immersed in a luxurious and natural spatial experience which is experience in itself.
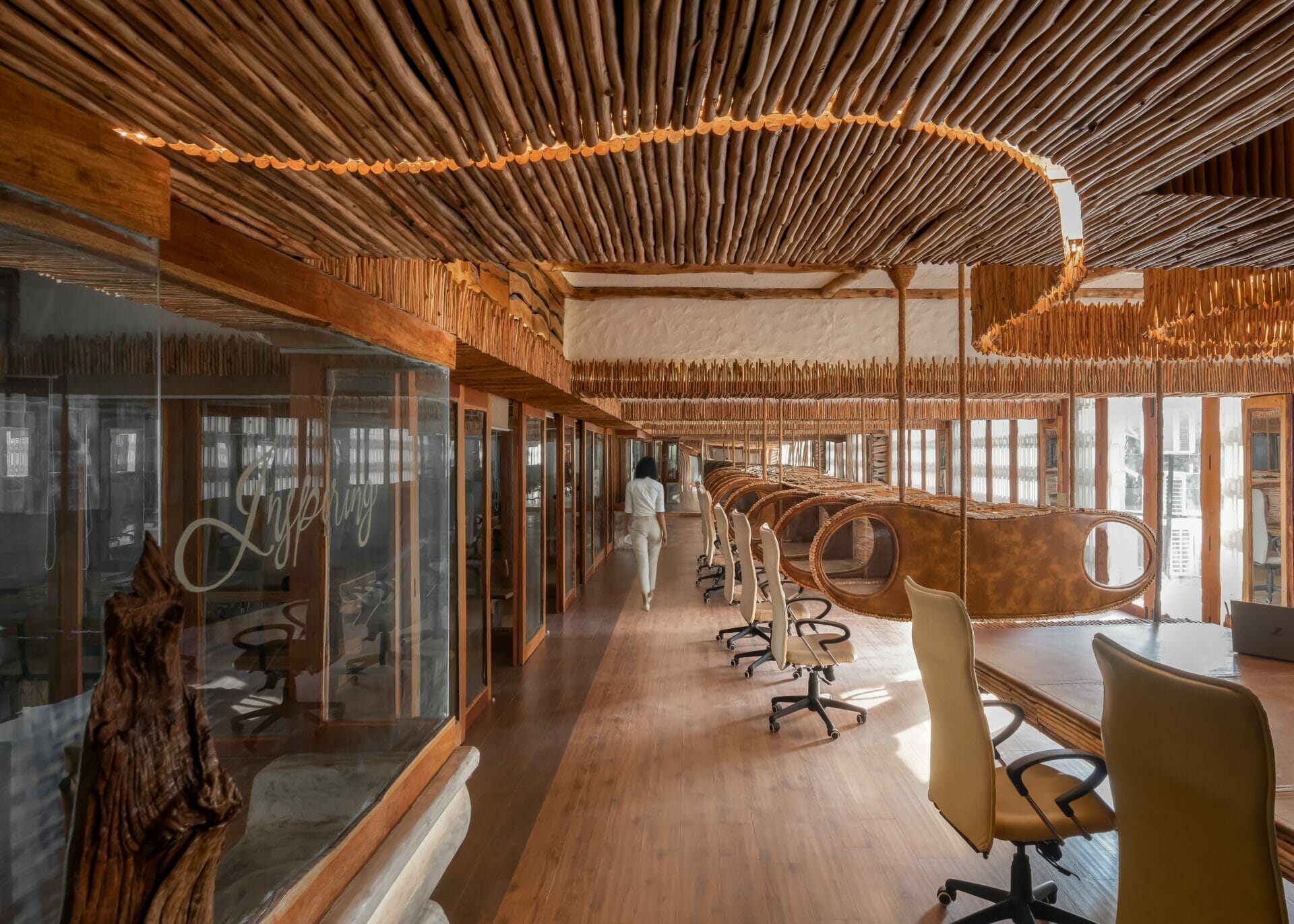
A flexible work space is created in order to increase usability of the area based on function and number of people thus transforming public spaces to a private setting. Natural Pods for the sales team and open tables for the marketing team. The storage spaces are crafted with upcycled live edge wood while maintaining the wood’s authenticity. The lighting fixtures from the ceiling emanate light without the source being seen. The organic layout of the tables breaks the conventional planning of office spaces bringing a new dimension to office design. Cross functionality is achieved by implementing multi-functionality within the work environment which is a smart design creating more utility per square feet. A multifunctional space for large or small Meetings with a Hanging table innovated and crafted by Earthitects. Known as the Meet and Greet space, it is perfect for both small and large meetings due to the design of the seating.
“I did a stint with a lighting company after I studied architecture. I noticed that a great deal of effort goes into concealing the source of the light. International brands have great engineering, and their fittings can double for art or sculpture. I’ve tried to replicate that effect with local materials,” -Ar. George E. Ramapuram.
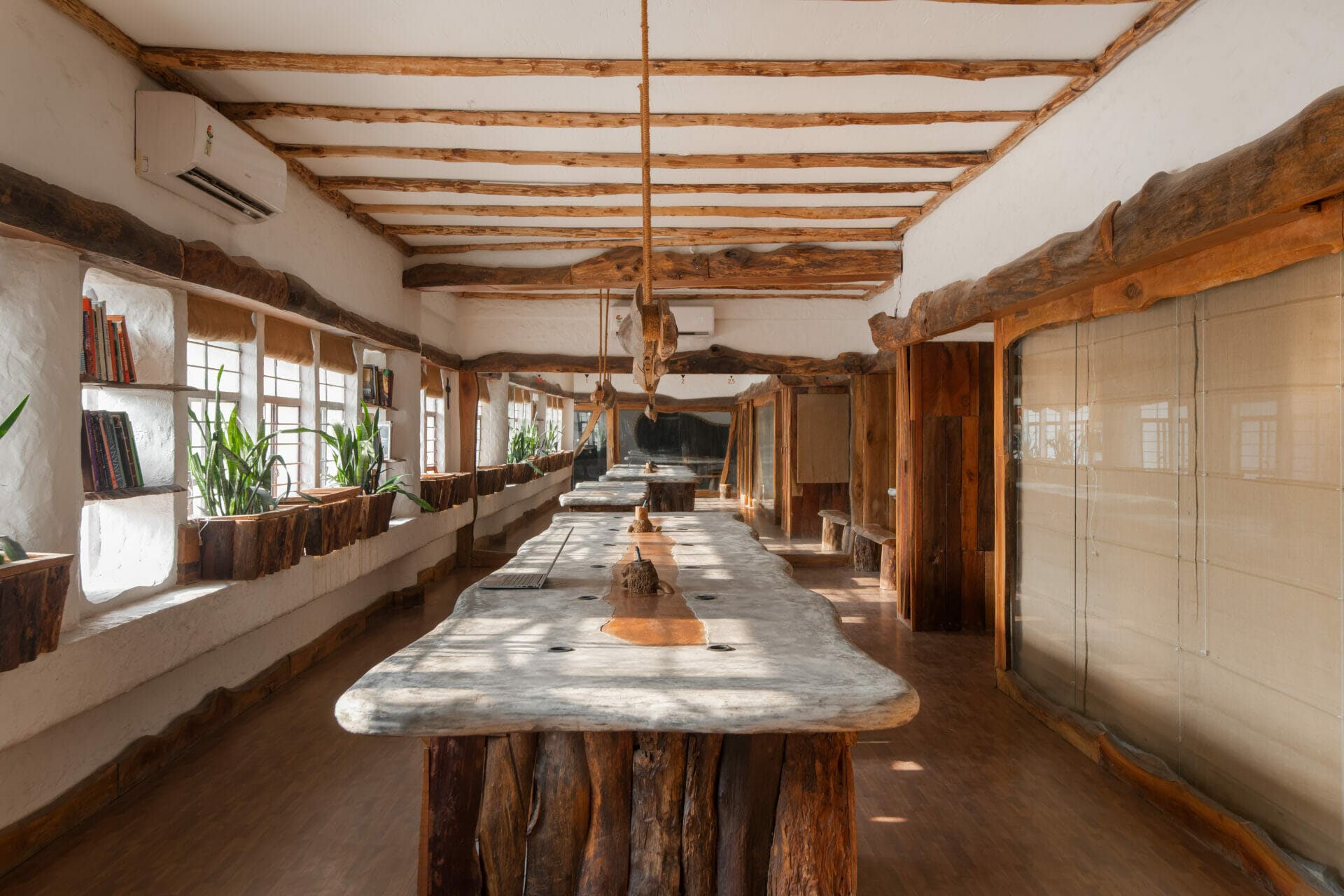
Earthitects’ creative space with upcycled live edge wood which had been discarded, to be used as firewood. The Eucalyptus poles in the ceiling concealing the source of light to cast a soft ambient light in the workspace. The task light is concealed in the live edge wooden poles that are hung from the ceiling.
The designers of Earthitects subscribed to a defensive design that included influencing behaviour through design. “The design of the entire office is based on productivity. In the cafeteria, for instance, the seating is not ultra-comfortable.” adds the principal designer.
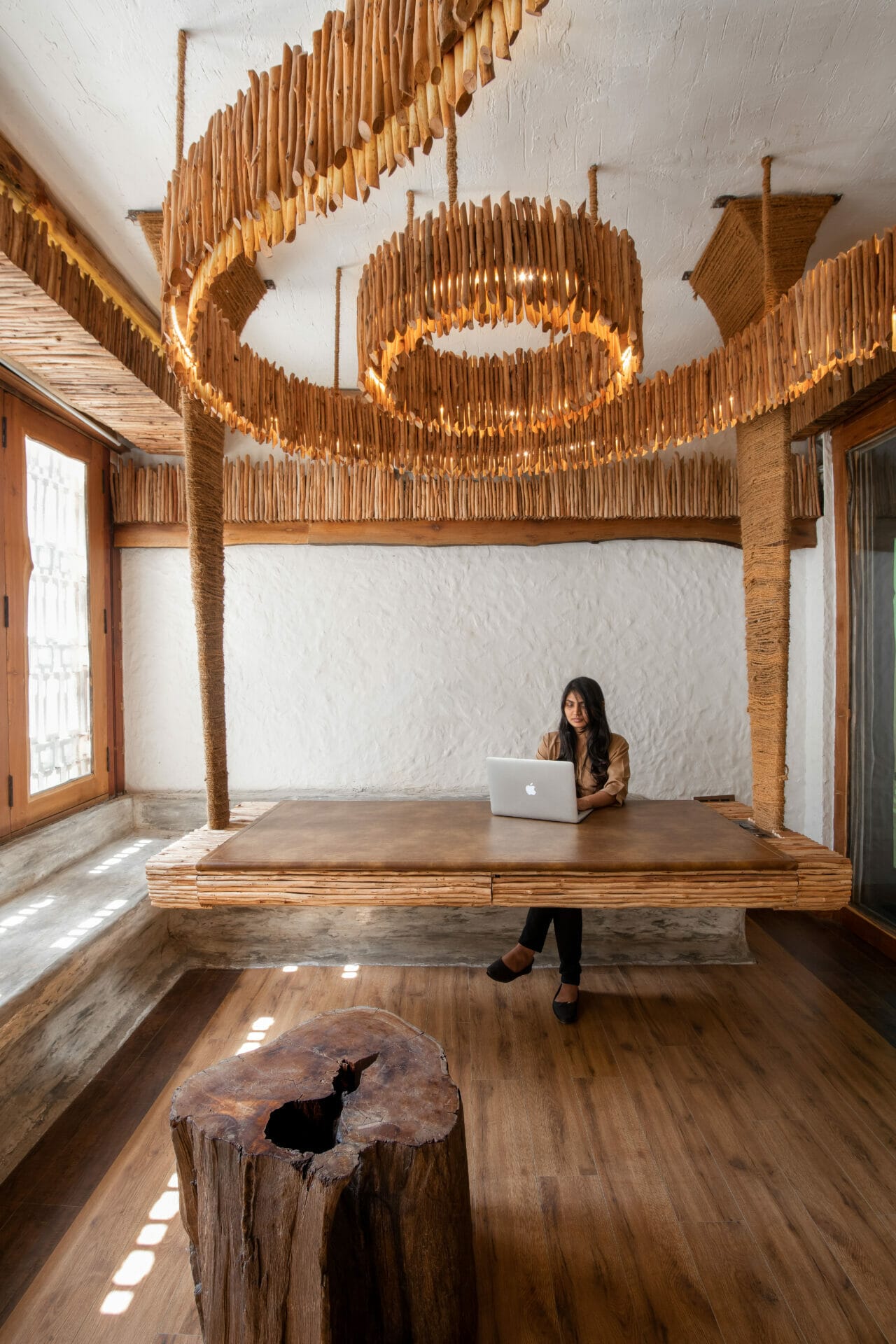
The local labour for the contemporary craftsmanship was used to fabricate almost every single piece of furniture in-house, the designers have crafted tables, seating, workstations and lighting–all from “wood which no one else wanted.” The design of the workspace follows organic curves rather than rigid lines and right angles, so it suffers little from the inevitable variations which occur in handmade craftsmanship. The building blocks are nature’s materials, much of the wood is live edge, procured from timber yards where it had been lying in the open for years, naturally weathered by the sun and rain.
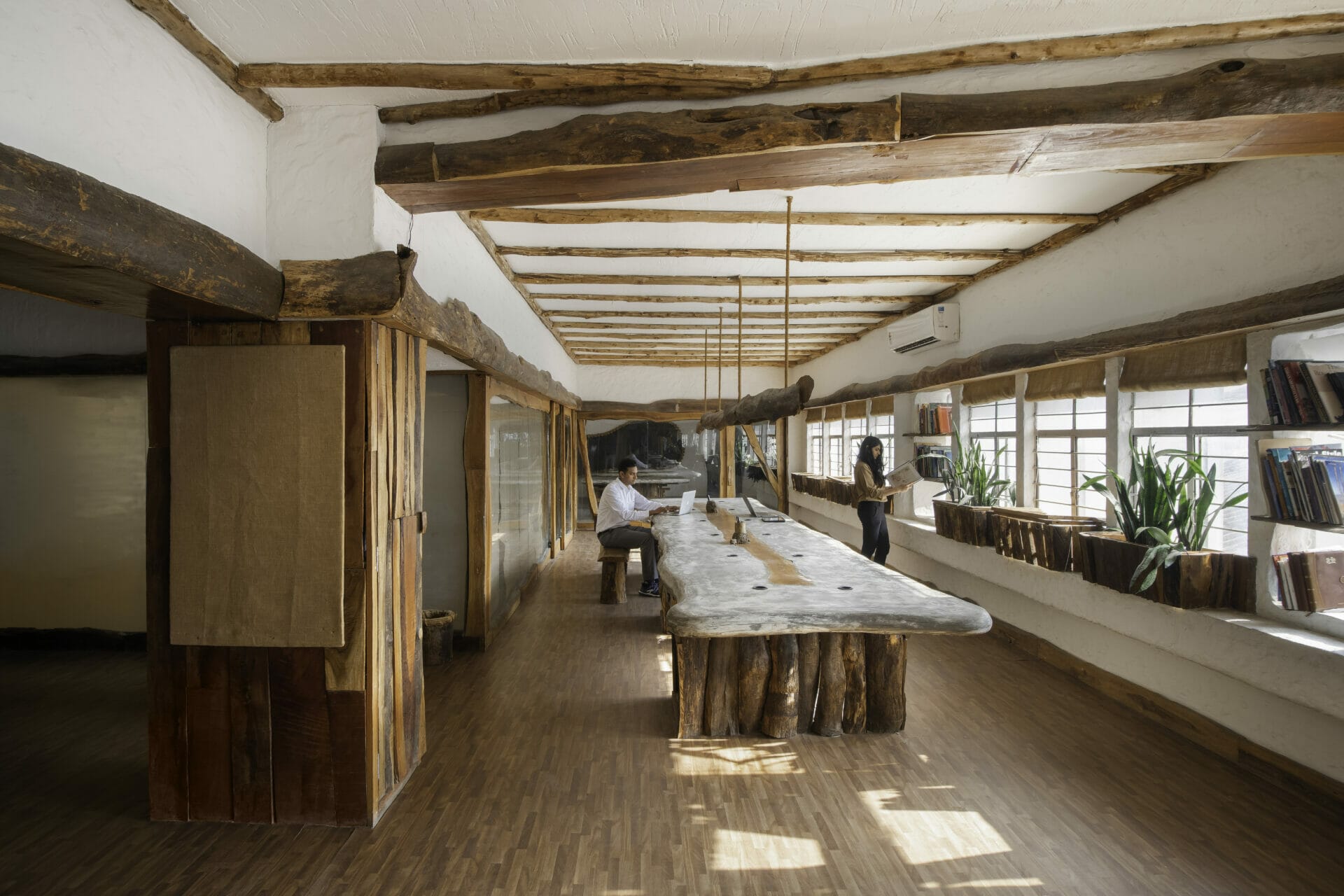
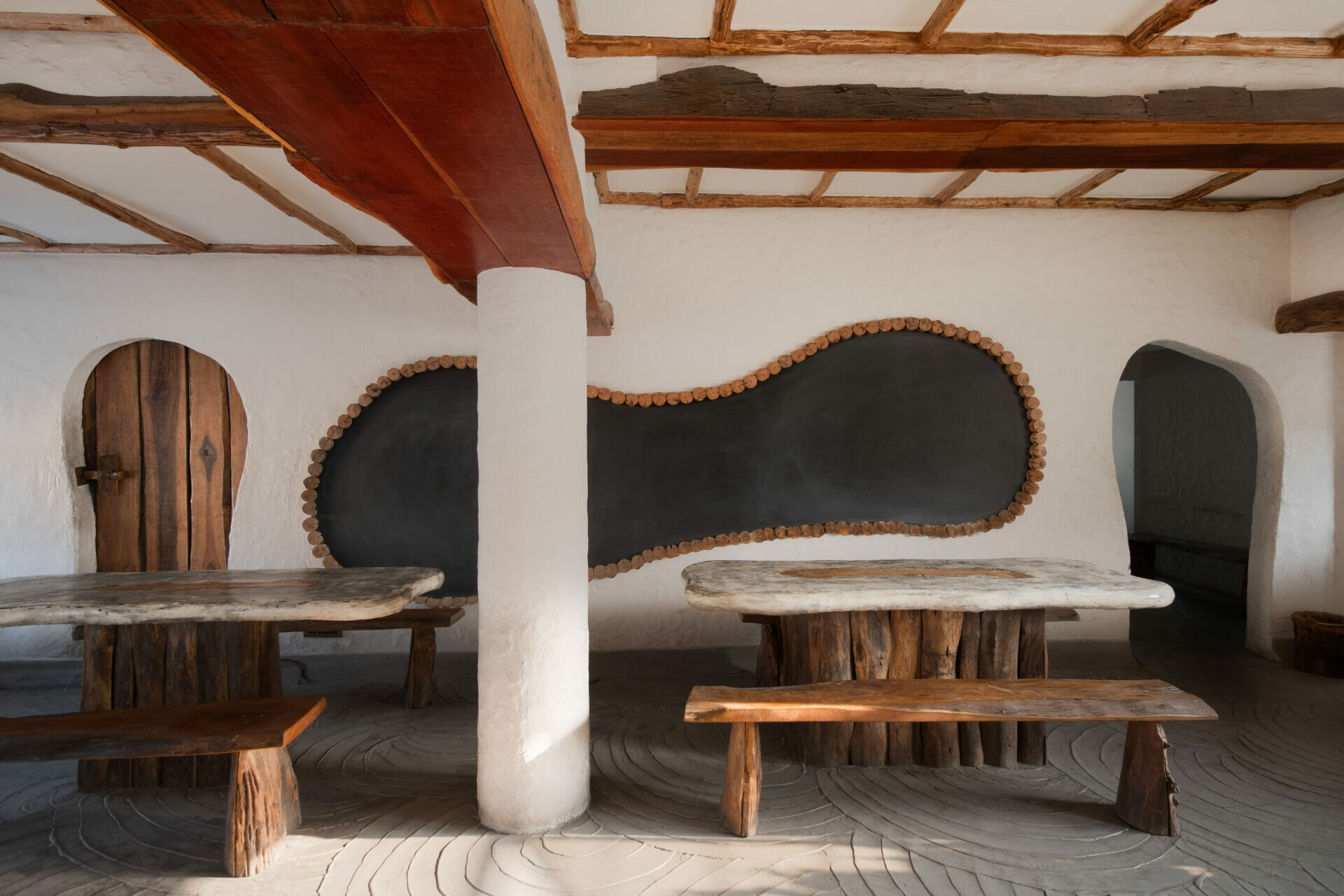
The transition spaces and recreational spaces like cafeteria are of waste wood and Cow dung flooring in a typical pattern which brings the essence of the traditional Indian village homes. While the textured white walls complement the wood and organic openings in the space, the warm lights make the bespoke textures a unique touch of tradition. The jute notice boards are one of the several elements that helps in assembling the design.
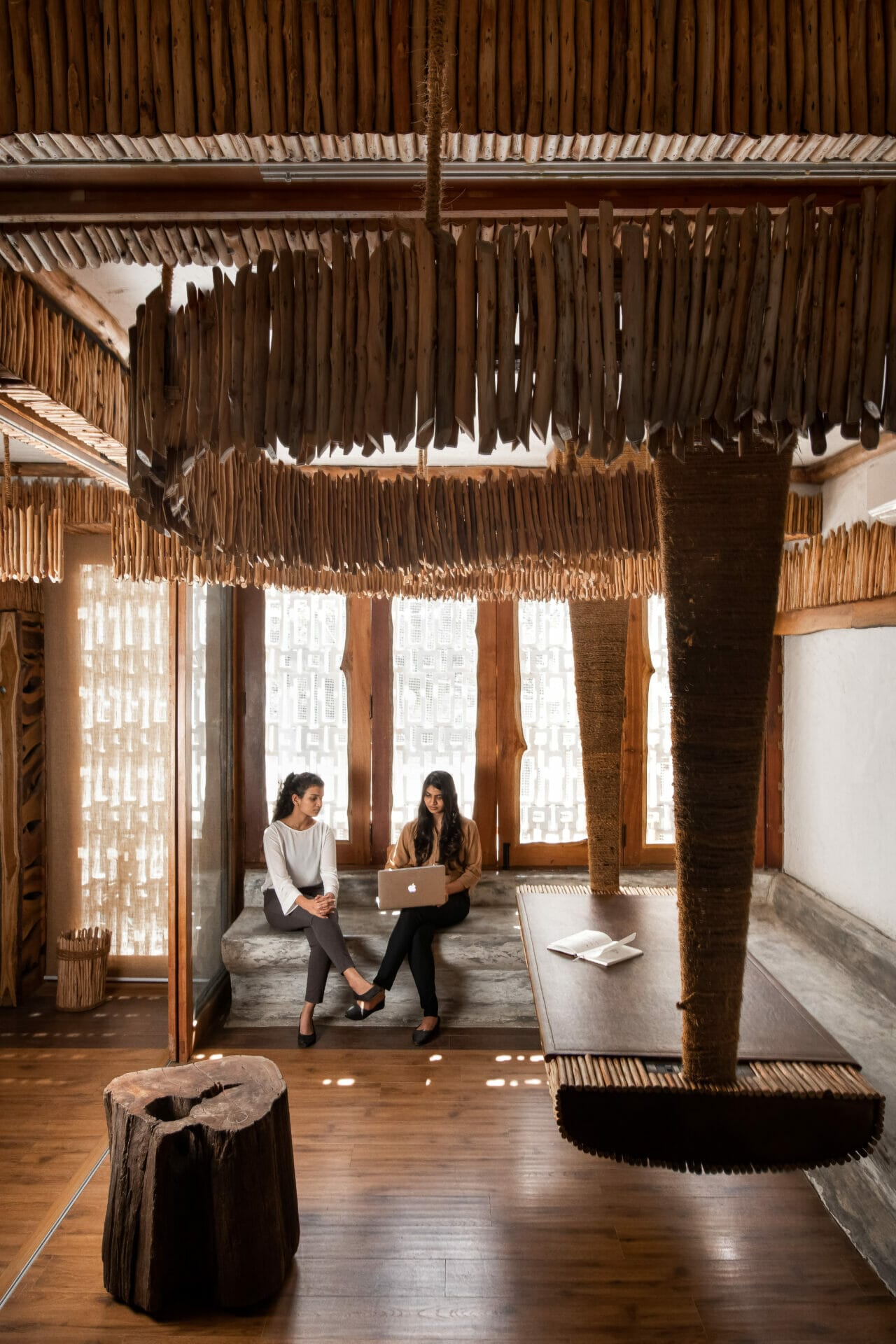
“This office is like a part of the resorts offered by Evolve Back. There is a merging of values”. The upcycling of materials, going back to root, this is what we are about. The design of this space communicates the very philosophy of the brand.”
Fact File
Firm Name : Earthitects
Principal Designer : Ar. George E. Ramapuram
Location : Bengaluru, Karnataka, India
Area : 4,200 sq. ft.
Image Credits : Earthitects




















