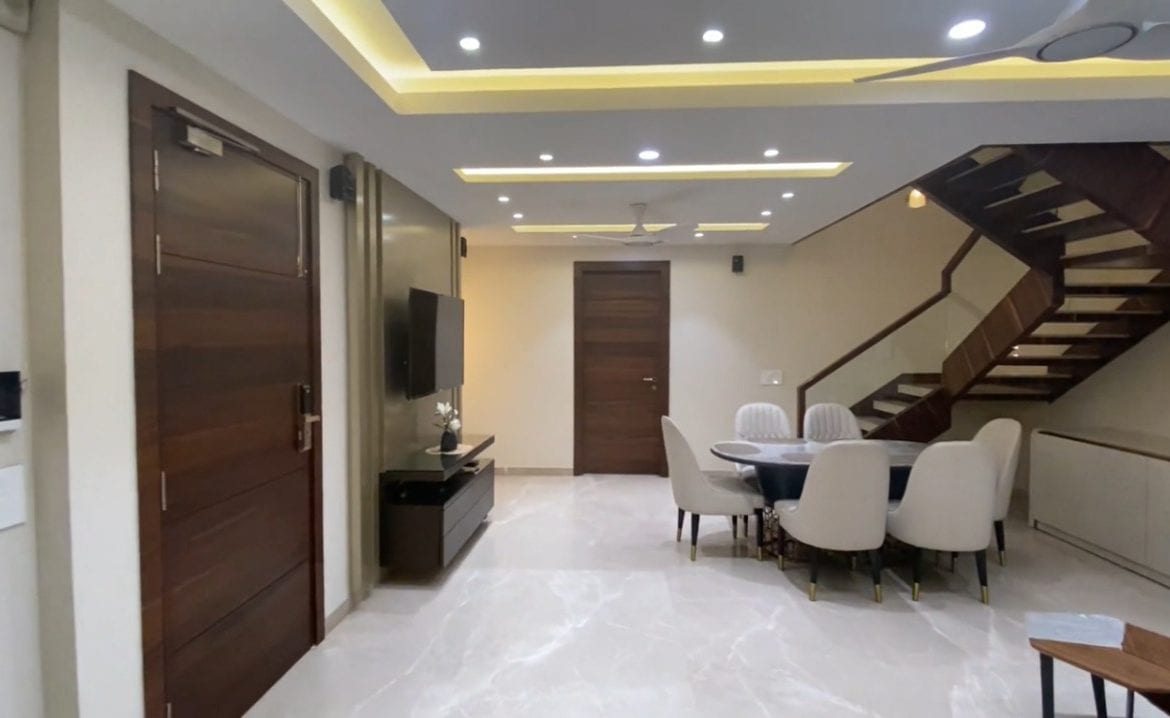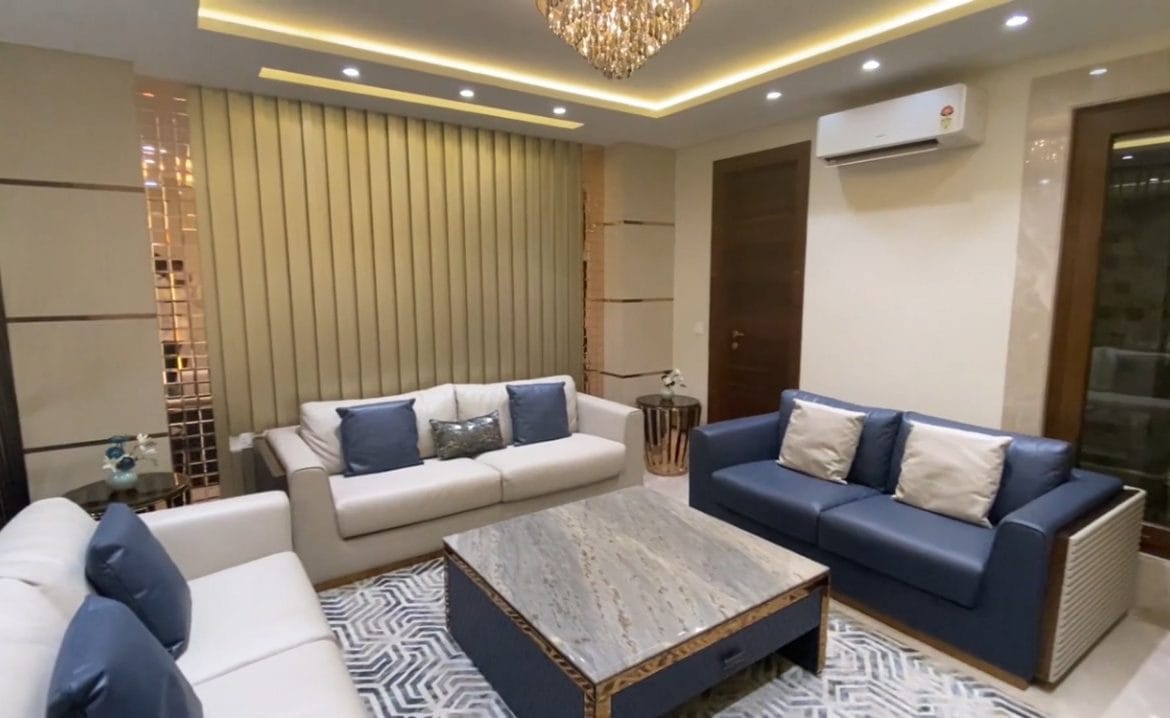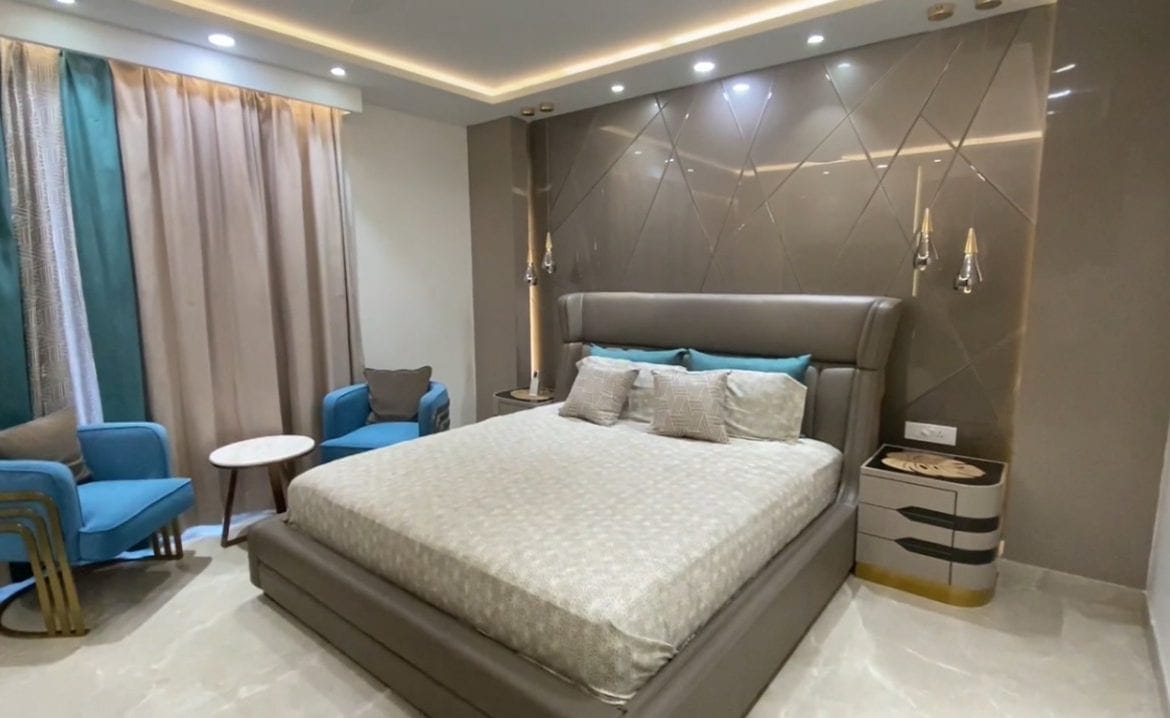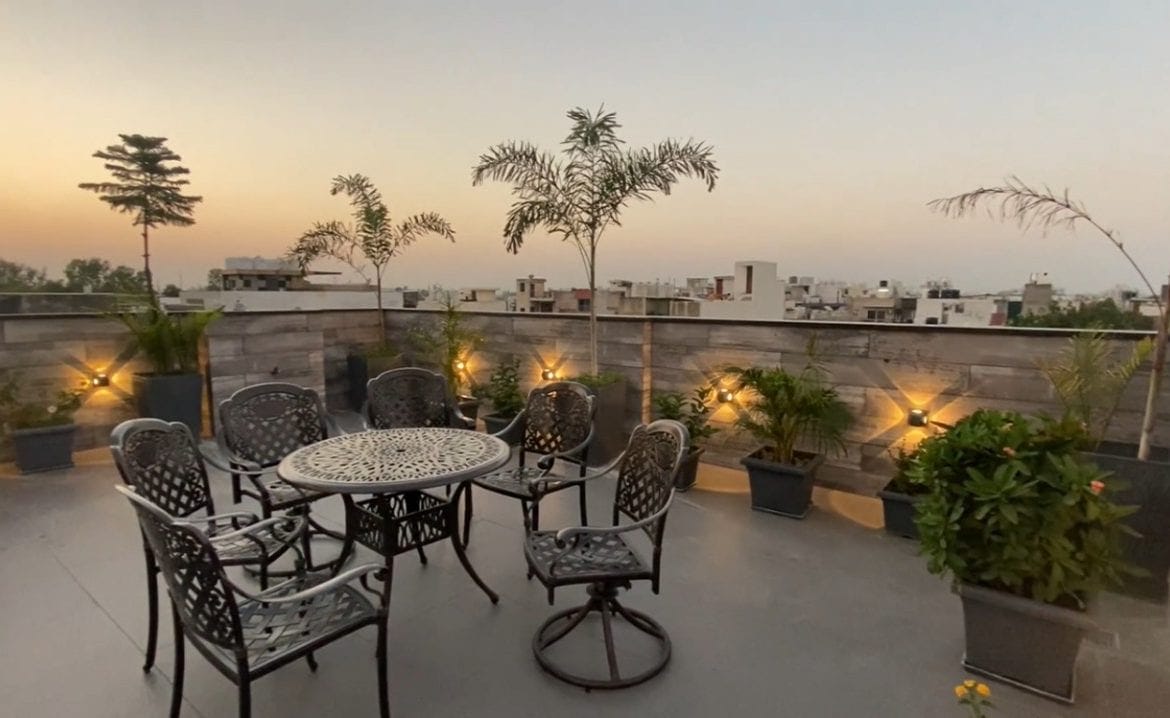Interior Designer Sapna Aggarwal, the co-founder of ANSA Interiors’ recent project designed in Vikaspuri, New Delhi, is the perfect example of the contemporary style of interiors. The design is modern but adorned with bold colors in finishes, accessories, and other embellishments. With the brief of having a separate drawing room, dining and living area, bedrooms with attached washrooms and closets with sufficient storage in the rooms, and an elaborate kitchen, the entire project is designed in two duplexes by the team of expert professionals. The project is appealing to the eye and soul and expresses the inner self of the house owner.
First Duplex:

On entrance to the house, the first duplex opens into a modest-sized lobby, cum dining area, where the family members spend the maximum time balancing mind, body, and spirit. The area is designed with MS Jaali in copper polish to separate the living and formal drawing room. The mandir is designed in a corner so that no one is distracted while offering prayers.
The drawing room is stylishly decorated with a designer console and sofa in a neutral tone with back wall paneling in wood and leather. A big french window has been installed, allowing maximum fresh air and sufficient natural light in the room. The chandelier above the center table and two lampshades on the wall paneling complete the look and enhance the spaces. The kitchen is made entirely in Italian stone, modular cabinetry with a high gloss finish, and equipped with state of the art appliances, accessories, and gadgets. The Master bedroom back wall has been done in wooden paneling with Satvario and cove light in between. The plasma panel in Satvario compliments the bed back wall, which results in a welcoming feel. The room is well lit and airy, with a door and window opening into the balcony.

The lobby has been designed so that one corner has a cantilever staircase in MS, wood, and glass leading to the upper floor of the duplex. The double-height wall is eye-catching with CNC work done in stone, which connects the two floors. The staircase leads us to an informal sitting area with a plasma unit, and this further relates to the bedrooms on this floor. The first bedroom has a bed back wall with a matt finish and a plasma unit made in simple white PU polish with study unit and wardrobe in grey matt finish to complement the look. The second bedroom has a bed back wall, which has a geometrical pattern made in MDF with a matt finish complemented with yellow-colored chairs in the room.
Second Duplex:

The second duplex is made on similar lines but with some changes in the design. The second floor opens up into the lobby and the dining area. A six-seater dining table with a buffet counter placed below the staircase and an informal sitting area has been curated. A mandir has been made in the corner that is so calm that it has a trans effect on the person praying. The room has been visually separated with SS Jaali polished in rose gold paint. The pillars on the corners of the sofa have been beautifully covered with MDF with high gloss PU paint with rose gold trimmings in-between. The bewelled mirror beside the pillar and the back wall paneling in MDF give it a wow look. The floor also has a big french window, and the center tabletop is placed with Italian stone. The console and planters on the side make the room welcoming.
The kitchen has a lot of colors that add interest while keeping the functionality intact. Pull out drawers, accessories to utilize dead corners, pull down electronic counters, below sink RO units, tall ladder, built-in microwave, and oven; this kitchen offers all modern gadgets and equipment, keeping the design lines clean. The staircase to the upper floor has been similarly made in cantilever form, which leads to a lobby on the upper floor wherein a cheerful orange-colored lounge sofa has been placed with two coffee chairs on the other side. A beautiful rack has been set to display accessories and showpieces. The first bedroom is highlighted with MDF paneling in symmetrical geometrical patterns that enhances the look with a plasma panel in a rectangular pattern. The blue color of chairs and yellow color added in cushions and curtains breaks the monotony of grey interiors. The second bedroom adds zing to the environment. A nook corner has been created for chitchat purposes. The terrace has a sitting area with beautiful chairs & planters, which makes exclusive, space for sitting. Wooden tiles in grey color fixed in a brick pattern with hanging light further enhance the space look.

Fact Sheet:
Project Name: Set of Two Duplexes in Vikas Puri
Location : New Delhi
Design Team: ANSA Interiors
Principal Designer: Ms. Sapna Aggarwal






















