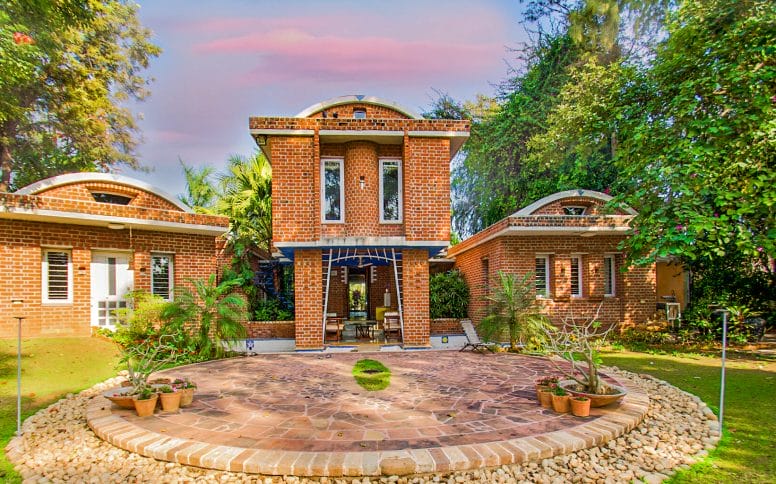
Away from the city hustle, Drishti is snuggled amidst the green lands on the outskirts of the city. It is a studio and residential space designed for the principal architect of the KPA Deesign Studio by their team. The site is linked to the city only through a narrow road running along the canal that brings in water to the surrounding agricultural plains. Drishti is an imagination conceived to reality to serve the purpose of working space for the architect and a weekend retreat for the family that is now converted into their permanent dwelling.
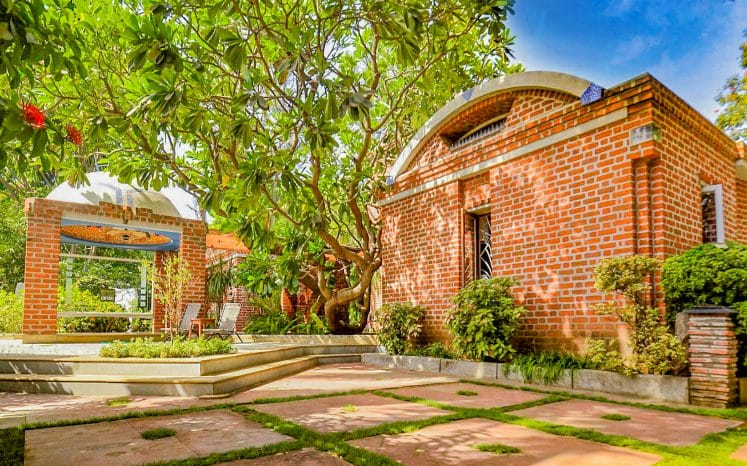
The house is designed with two pavilions combined with a two-story volume dome. Drishti is a synonym for Nature with the landscape integrating with the indoors and crafting a scenic view with a built-form nestled in between shrubs and farms. The two-unit division provides the benefit of planning a structure intertwined with the landscape. The central atrium draws an imaginary axial line from the entrance of the house to the garden on the west.
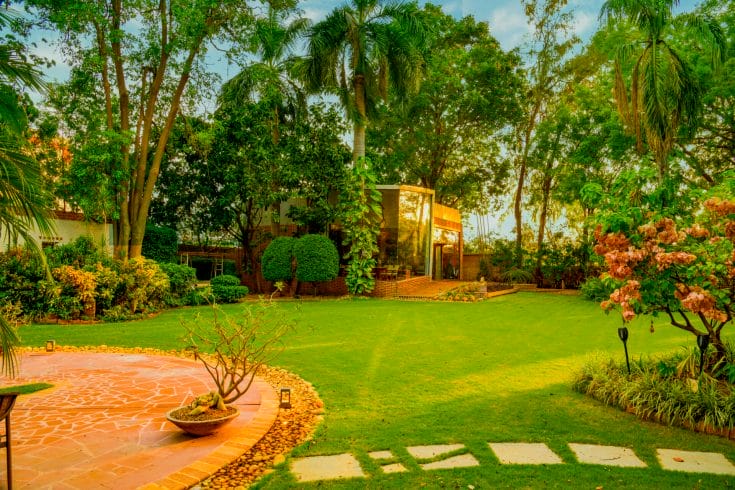
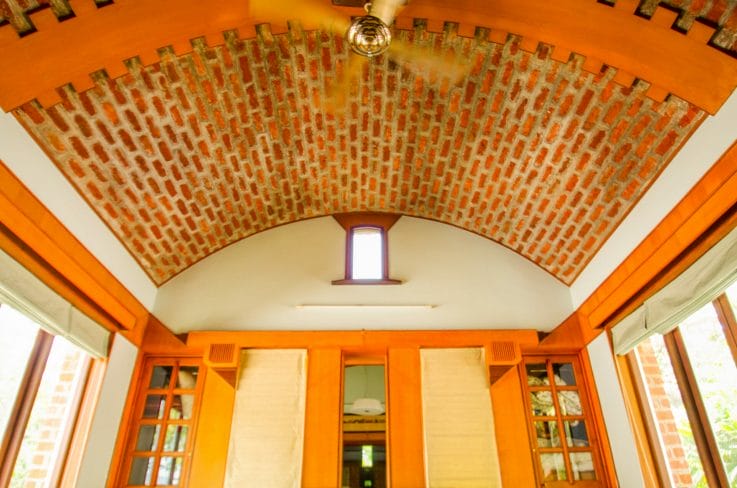
The exposed brick skin of the house with a structural vault fine-tunes the rhythm of the structure. The roof is finished with the white China mosaic that reflects the afternoon sunlight and gets disguised with the sky blurring the lines between red bricks and surrounding verdure. The indigenous materials such as bricks, collage of sandstone and Kota stone for flooring, and wood and glass for openings, are incorporated into the design without them being pronounced and yet being different.
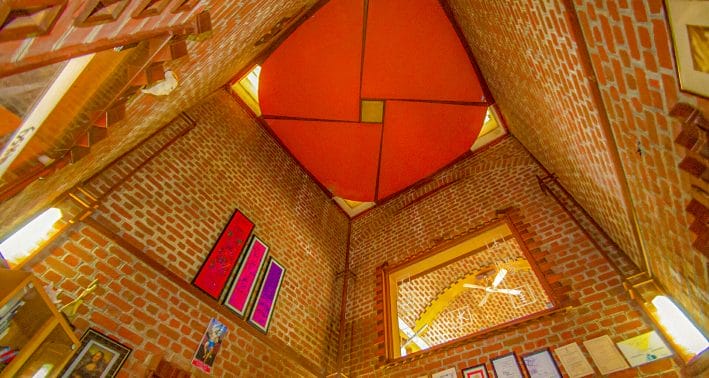
The grand volume on the outdoors transforms into simple interior planning with abundant landscape peeping in. The vaulted ceiling has clerestory windows that let in sunlight, differently into each space creating a dramatic play of natural lights throughout the space. Along with the play of sunlight, the soothing dance of wind can also be experienced at Drishti through the wooden perforations in the entrance walls that keep the whole form ventilated.
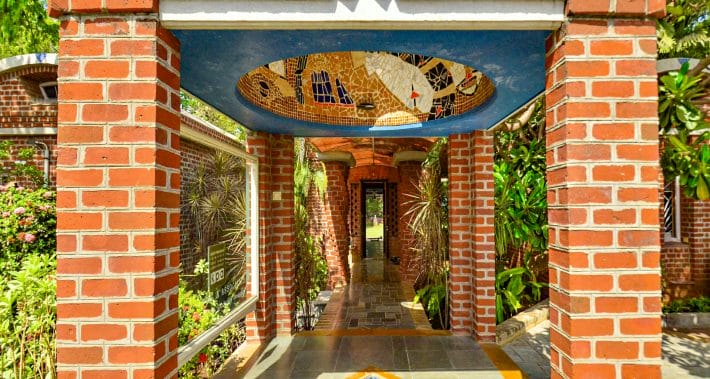
The interiors of Drishti are accentuated with three artworks, first one is a masterpiece by the client’s teacher made using electrical insulations, the second is the dome of the shrine and the third one is an art piece made of pieces from a broken pot. Interiors are kept subtle with whites and neutral tones used in every space. An abstract of the Swastika is created on the floor depicting five elements of nature using marble and Chinese inscriptions along with a Ying-Yang on the framed glass bedroom window enhancing the spiritual aspects of the Swastika beyond the Indian context.
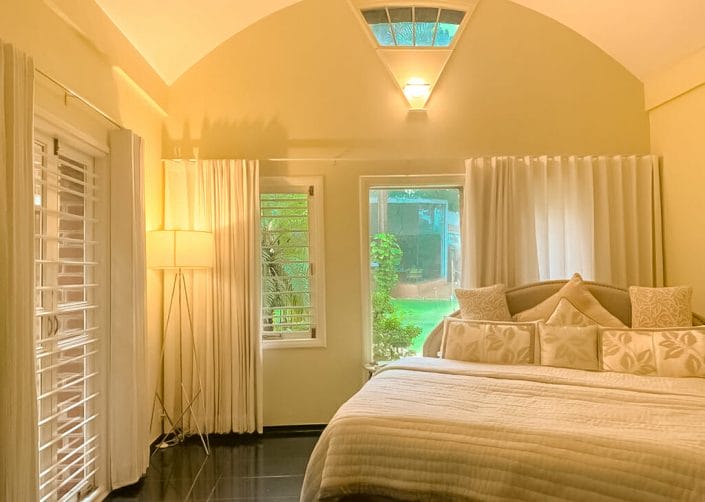
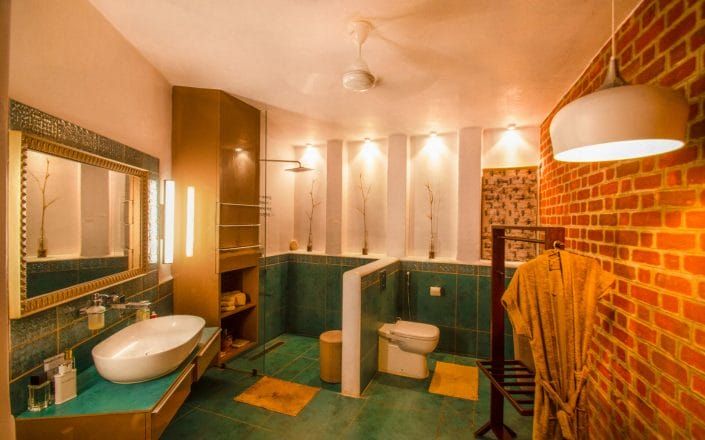
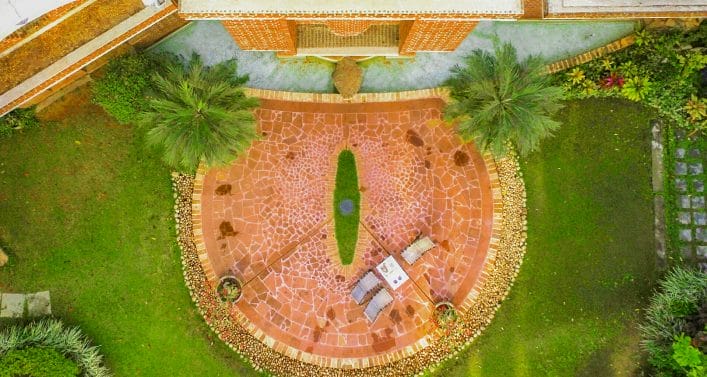
An open space called Nest is designed to enjoy green vistas and have a frolic time. It is an obliquely positioned block connected with nature by a stone. Apart from the dwelling unit, Drishti houses a Gazebo, a personal spa, and an office area designed on similar concepts to blend in with the site. The initial project was conceived in 1999 and later the combined working and the living unit was converted into a residential block and a separate work studio was designed and completed in 2019. The thought was brought to existence without changing the external facade and volumetric structure while adapting several reuse techniques in the interiors to articulate a home for four.
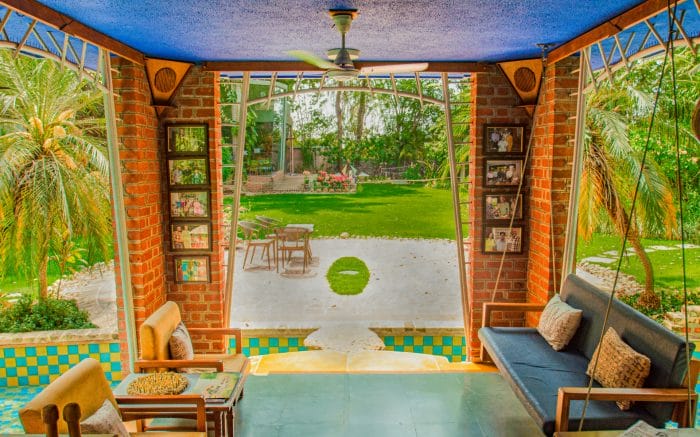
The KPA Deesign studio is oriented in the north blending in perfectly with the existing landscape of Drishti. A lush landscape on the periphery consisting of 72 trees and millions of birds, flies, reptiles, and bees, creates a captivating vista. The pathway to the studio passes through the sanctuary, greens providing shade and trees creating an overhead canopy. The landscape is spread over an acre of land and crafts a connection with the people indoors through the frameless glass creating a sense of transparency.
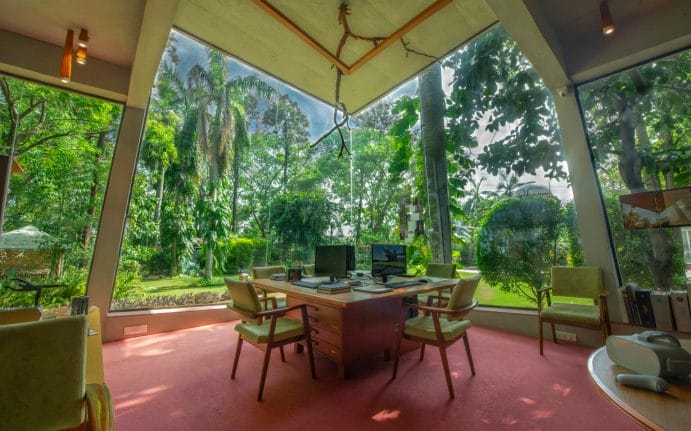
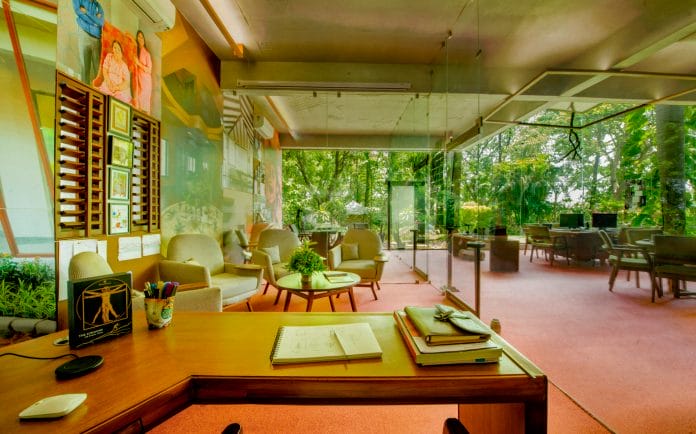
The KPA Deesign studio is oriented in the north blending in perfectly with the existing landscape of Drishti. A lush landscape on the periphery consisting of 72 trees and millions of birds, flies, reptiles, and bees, creates a captivating vista. The pathway to the studio passes through the sanctuary, greens providing shade and trees creating an overhead canopy. The landscape is spread over an acre of land and crafts a connection with the people indoors through the frameless glass creating a sense of transparency.
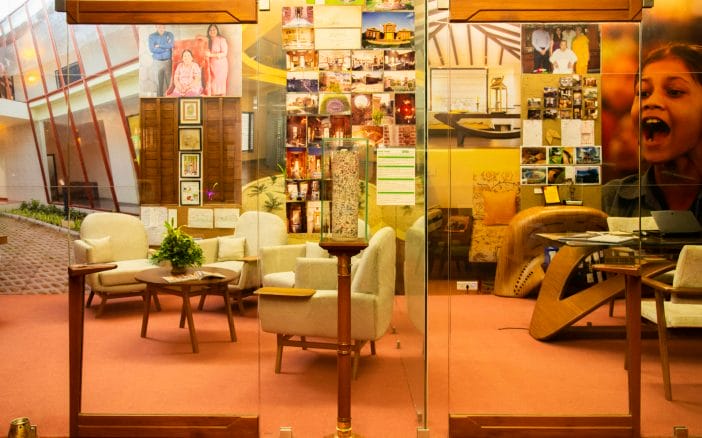
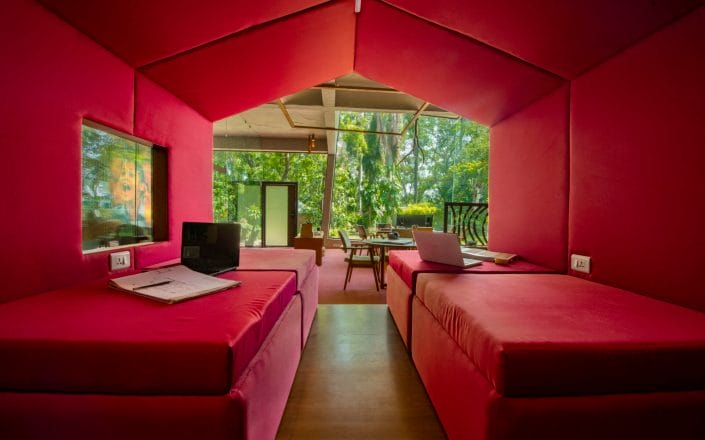
The style of architecture of Drishti does not refer to any particular format. It creates its style of comfort integrated with nature in abundance. The scattered unit planning with greens on all sides and yet forming a single volume connected through roofs, Drishti is a timeless creation
Fact Sheet
Project Name: Drishti
Location: Jitodiya, Anand
Firm Name: KPA Deesign Studio
Total Area: 43560 Sq.ft
Design Team: Kuber Patel, Kamal Patel, Ami Shukla, Nelson Machwan, Jitubhai Contractor, Sumant Patel, Alpesh Patel, Bhaskar Patel
Image Credits: KPA Deesign Studio




















