Developing a brief for a new home is exciting as there are countless things to consider, when remodelling, extending, building or renovating a home as it is now that the blueprint is decided — the size and position of rooms throughout the house, and even the color scheme.
You need to establish a clear brief or a wish list for the project: size, appearance, location, orientation, sensory qualities, cost, construction methods and much more before beginning the designing of the home. People need to focus more on important aspects like the technical and functional design rather than just the aesthetic of the new building.
Definition
The design brief is an exercise to pen down home aspirations. This process ensures everyone involved is on the same page making it a realistic as based on needs and desired outcomes. Usually the design brief is formulated in collaboration with a professional architect after assessing the constraints and opportunities, e.g. house positioning based on site conditions, the views, planning requirements, local authority regulations and conservation issues. And if you are considering home renovation the existing floor plans need to be assessed and analyzed.
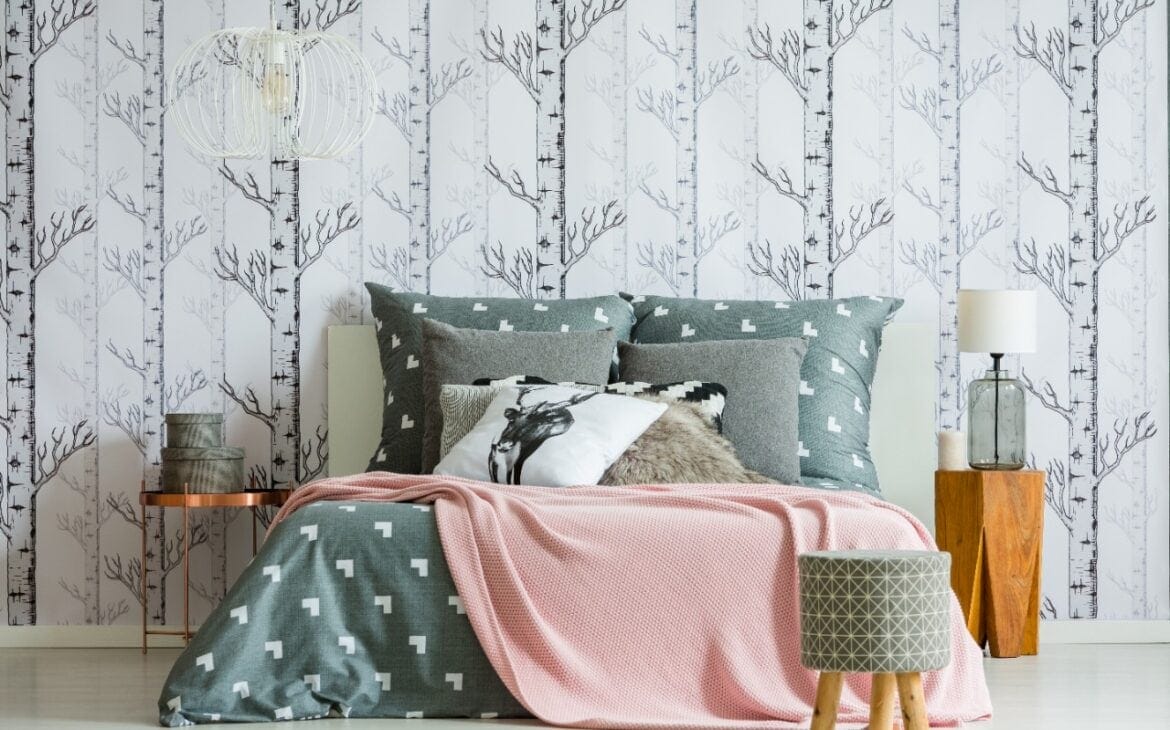
The design brief is the basis of the success of the home project. In the initial stages, the design brief is finalized after many reappraisal drafts to address the function of the building, aesthetic, project completion date and budget, to ultimately serve as:
· the start of a building designer’s plans
· the measure for testing design at every stage
· the foundation for judging the end result.
First and foremost, understand the architectural style you prefer – is it high tech, contemporary, sustainable or ecological. One way to become acquainted with the aesthetic possibilities is to study a number of buildings of the same.
Checklist for building design
Not everyone embarking on a building project will have experience writing a design brief. The points outlined below provide help in formulating a guide:
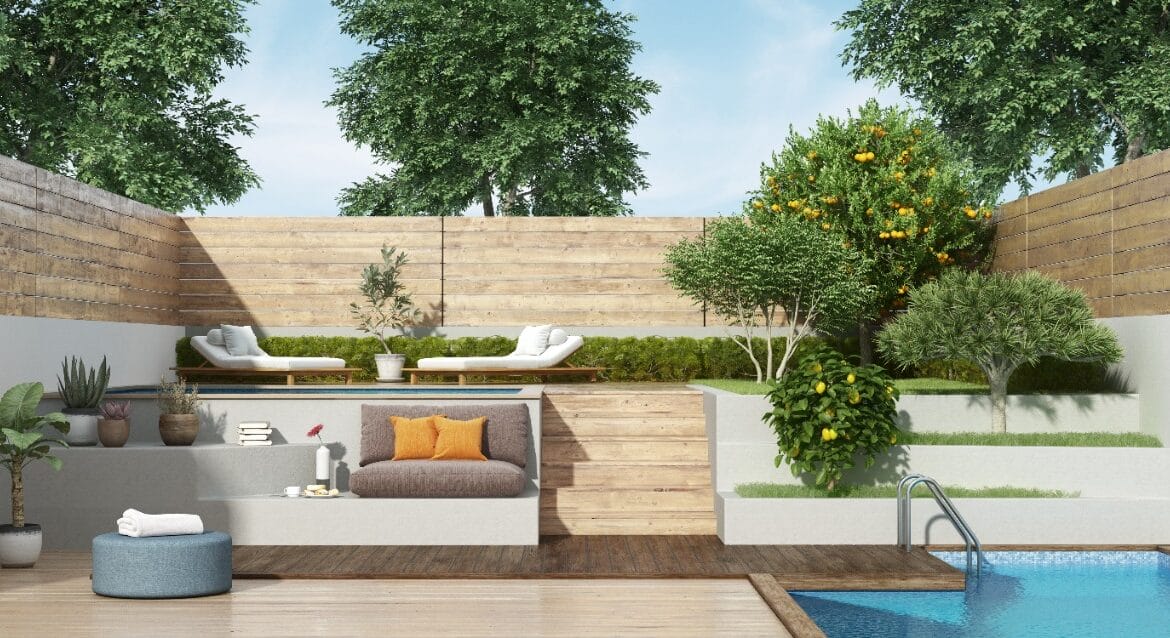
Analyze budget and costs
Budgetary constraints have a large role to play when drafting your design plan for the dream home. Design and cost are closely linked and it is important to ensure that projects are delivered within their approved budgets and that the plans clarify what you can afford. Take into account both capital and operational costs – from whole-life/lifecycle considerations to maintenance for the key components, including the cost of the land, local fees and taxes, design and engineering fees, construction of not just the home but the landscape, plus furniture and decorating. Keep in mind to keep a contingency sum (usually 10 to 15 per cent) for any unforeseen expenditures.
Environmental impact
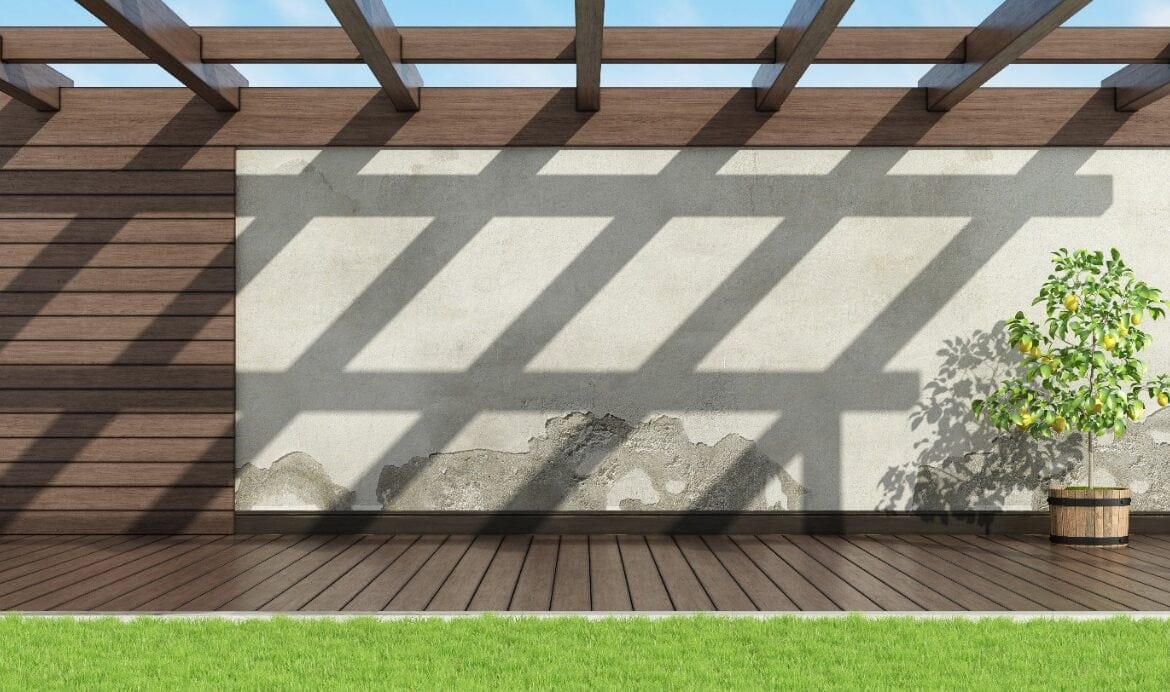
Minimize whole-life costs consider adopting optimal use or resources and reducing your own environmental footprint by incorporating solar gains and optimize energy use. The provision of services and how these are integrated within the structure (water, electricity, gas, drainage, air conditioning), the cladding of the building to provide protection from the elements as well as reducing the maintenance cycles.
Site layout and location
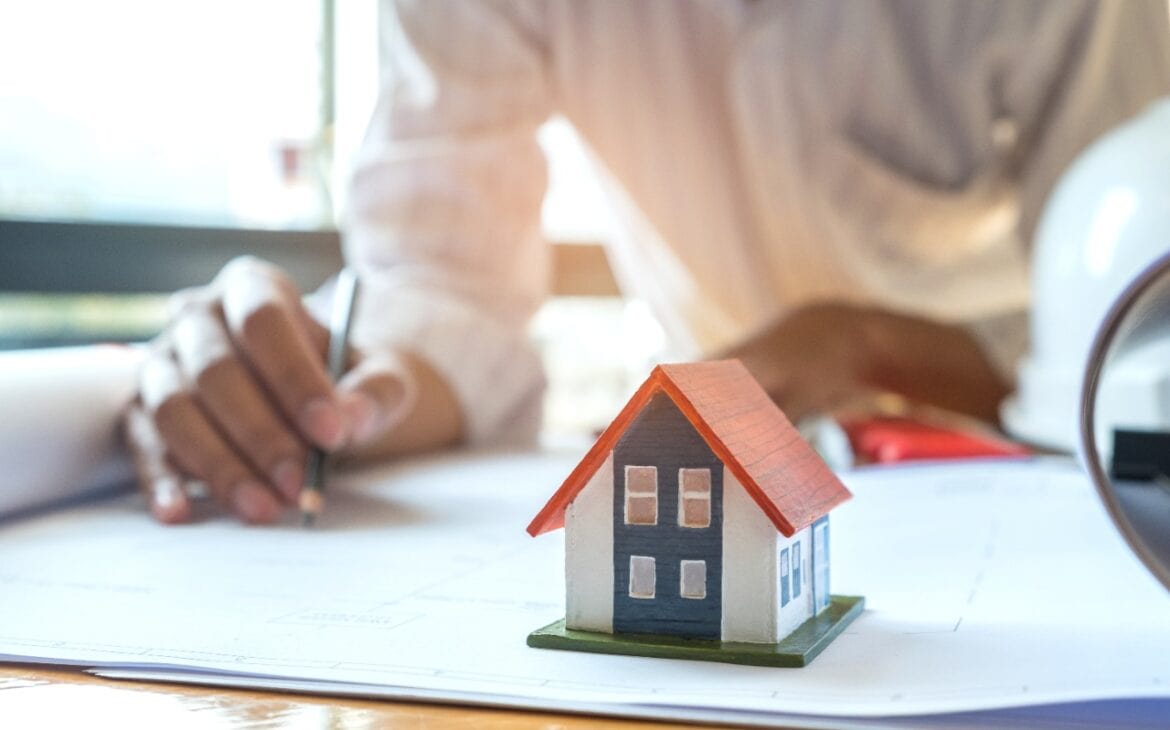
No building can be designed without a site layout. This is fundamental to good design so consider access, topography, the slope of land, views, the wind, the existing vegetation and trees, drainage, soils, surrounding buildings and the climatic conditions. Include attractive views, appreciation of the natural world, include changing seasons and weather into the design planning, control sunlight, create interesting and spacious interiors by internal planning, free- movement of people from one room to another. Interiors should also be a product of their place, purpose and time. Also take into consideration the aesthetics such as internal and external cooler and material selections and the external form or cladding for the building.
Benefit from light
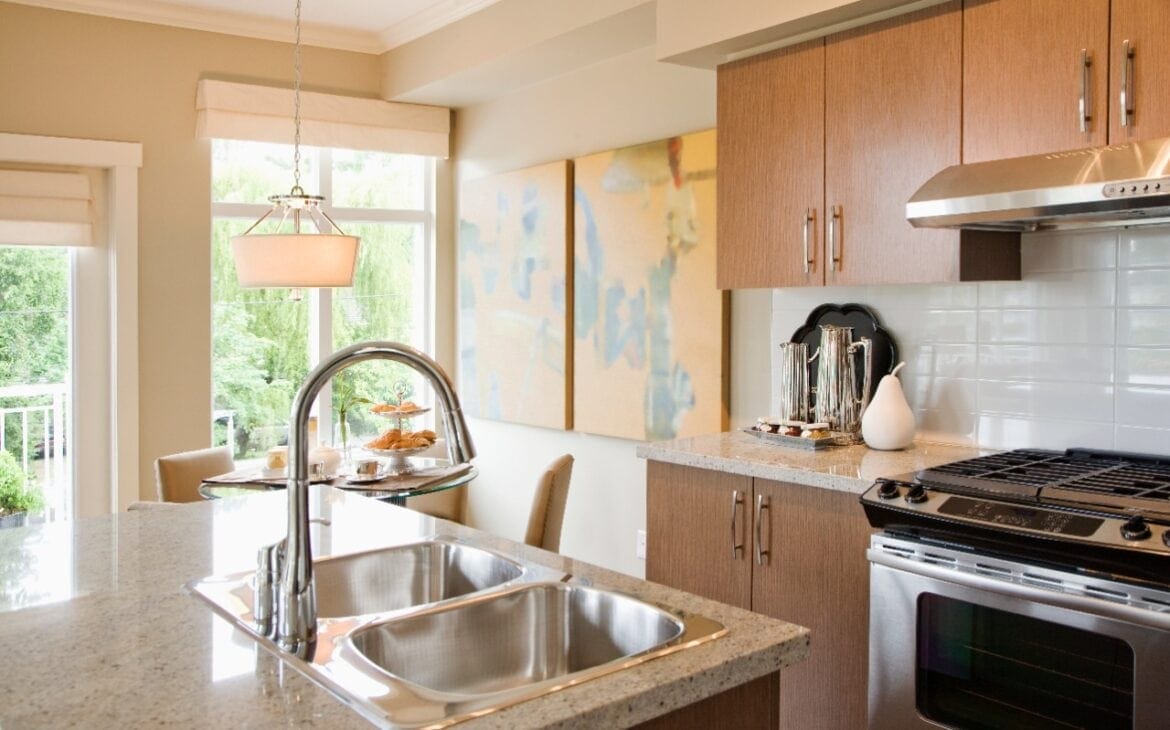
Good design makes the most of the natural light because light has a powerful influence on humans. The advantages that day-lighting brings extends beyond architecture and energy to include psychological and physiological benefits. People living in rooms devoid of natural light suffer from Seasonal Affective Disorder (SAD) which is feelings of depression, weight gain, reduced eye strain, daytime sleepiness, social withdrawal and lethargy. It is a smart option to add skylights to your custom house plan as these reduce the need for artificial light and provide as much as 30 percent more light than vertical windows. Maximize the natural light in your home. Install bright task lighting for kitchen countertops to facilitate food preparation or dimming sconces in the bedroom to create a sense of romance or peace.
Size and complexity
Bigger houses and odd shapes require more time both in terms of supervision during construction and in the design stage. This will add to the cost so explore which features are must-have and which you can do without. Shape the house as per needs and requirements.
Access
Think ahead why you are building this home by understanding and analyzing the following: –
– is it a go to place — for work, relax or entertain or spend time outdoors.
– determine the area required by each.
– Make a wish list – you’d be amazed at what can be achieved in a small space.
– ensure that access and exit points to buildings are ample
Design the house for a more sustainable, healthier lifestyle. The flexible design of spaces, the use of integrated functional units and mobile elements provide a more comfortable living and longer lifespan for all users equally, regardless of age, size or ability.
Interior layout
Consider ‘open’ floor plans – spacious feel indoors, use of natural light, connected area, visibility and indoor-outdoor connect. Open floor plan is accredited to Frank Lloyd Wright who incorporated this feature into his Midwestern Prairie Houses in the late 19th and early 20th centuries. Interior design floor layout plans which have intensive contact with the environment, the weather and the change of the seasons determine the rhythm of personal life for a healthier lifestyle. These floor plans work well for families, the most successful configuration combining kitchen, dining and living areas; reduce noise in sleeping areas by placing bedrooms away from the living room or kitchen or dining area, extend the living room into a playroom with a view to converting it to a study, snug or ground floor bedroom at a later date. Here it’s time to plan continuity of style indoors — in flooring, ceiling and woodwork —for a visual flow.
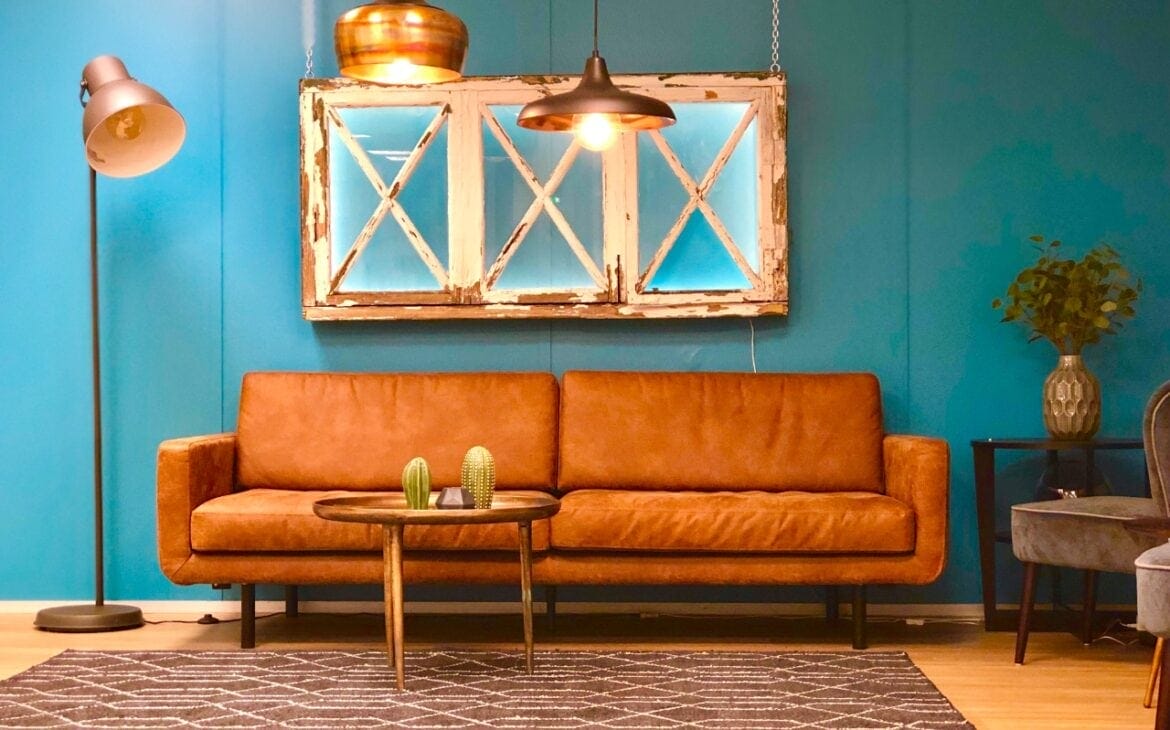
Safety and privacy
Consider if the locality is safe to reside in, accessible police stations and adequate security personnel must be considered. Also, enquire about the crime rates in the particular locality because you have people coming and going at different ages and stages: babies, teenagers, grandparents, nannies and their friends.
Measurements
Determine the functions to what each room will be used for and maintain the flow internally. Draw your layout plans to scale and arrange individual furniture pieces by determining the size. Get a feel of the space, and compare the room you are living in and compare them to your drawings; you can then enlarge or reduce as required. Measurements are particularly important when planning kitchens, dining rooms, bathrooms and bedrooms where adequate clearance between furniture, cabinetry and appliances is essential. Next map this out with your architect using computer software.
Comfort and style
Comfort and style is core to the design process. Do think ergonomics, workflow and clearance requirements for interior space. Once done you are ready to start building your dream home.





















