The architecture and engineering office Danielmsantos has rehabilitated the building in elegant Figueira da Foz, which is close to the river Mondego. The former memory of the belle époque has been evoked, while the core of the building has been given a new, bolder, and irreverent personality.
Two centuries after the construction of this riverside manor house, which once hosted Municipalidad Services, a new challenge presented itself: adapting the building so it could host new activities while preserving its character, beauty and history. To accomplish this feat, ZZ architect Pedro Daniel Santos embraced the adventure of modernizing the building without altering its historic integrity.
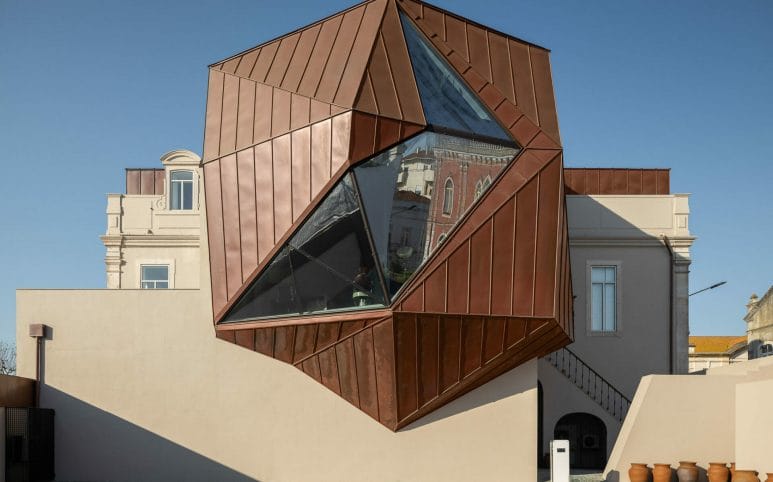
The combination of existing and new elements generates a building that preserves and responds to the past while embarking on a new reality and philosophy, a reaction to new paradigms of social and urban life.
Copper wraps the entire building, providing a link between past and present. It sometimes adds a touch of contemporaneity with bold and angular shapes, but it also assumes itself as part of a whole that extends, wraps, and involves.
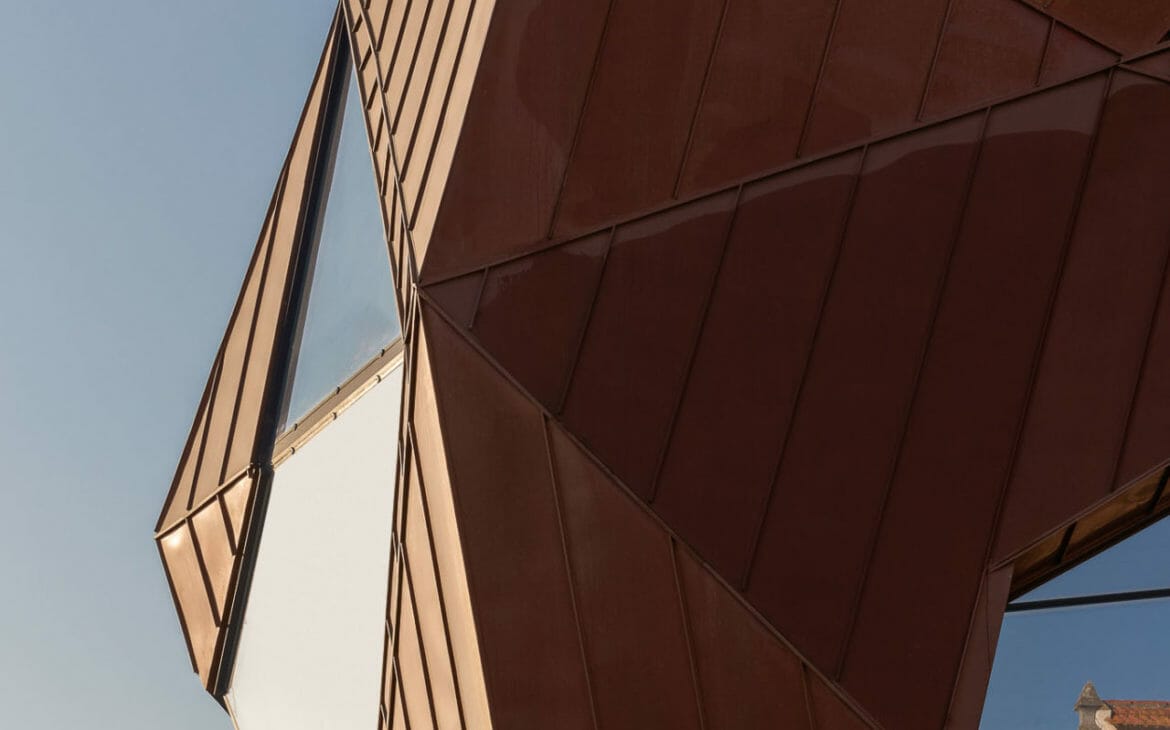
The bubble, a cantilevered structure over the patio, is the most visible part of the new building addition. Not only does the bubble give a new front to the building, but it also stands out and shows itself as the focus of the street. The bubble also provides many of the reception and main office functions.
To promote accessibility, the space use paradigm was rationalized and maximized. The east patio is now the main entrance to the building, allowing more direct access to the building. In addition to providing parking space for vehicles with an electric charging station and a technical area/engine room, the patio now serves as the building’s main entrance, thereby promoting access to the structure.
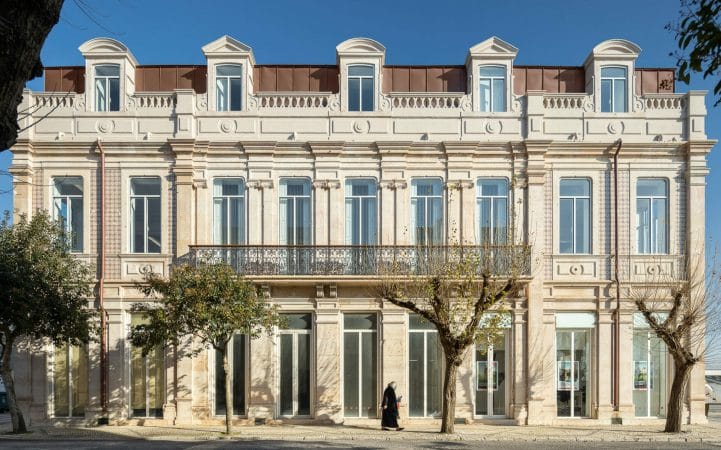
The relationship between the building and the street was improved with the removal of the disfigured gable, and the addition of a prominent new element, a new heart that gives life to the building that supports it.
To increase the use of the second floor, an expansion of the roof is carried out in peripheral areas by raising the ridge and keeping the same level to make use of both attic spaces in the roof between roof windows and to promote interconnections between old and new through a contemporary look without changing the urban landscape around it.
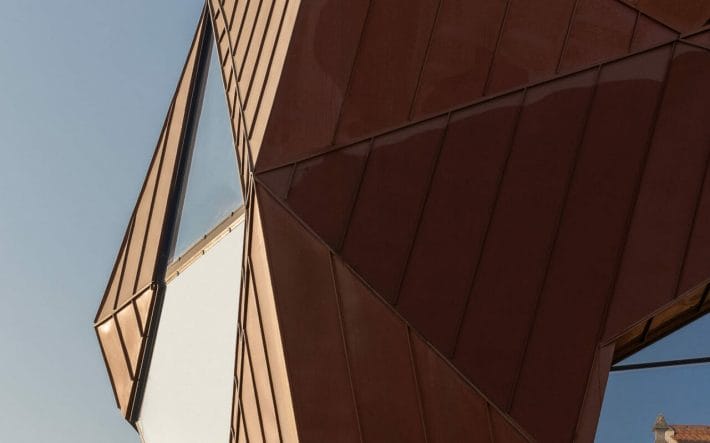
The intervention modified the building’s interior, adapting it to the new use concept. The rehabilitation sought to be minimalistic, subtly fusing contemporary spaces with usability, while preserving the timeless character of the building.
The building’s original design and construction techniques, sometimes exuberant, sometimes handcrafted, are now given new life with the conservation of the impressive plaster ceilings adorning the first floor and marble-effect paintings in the corridors.
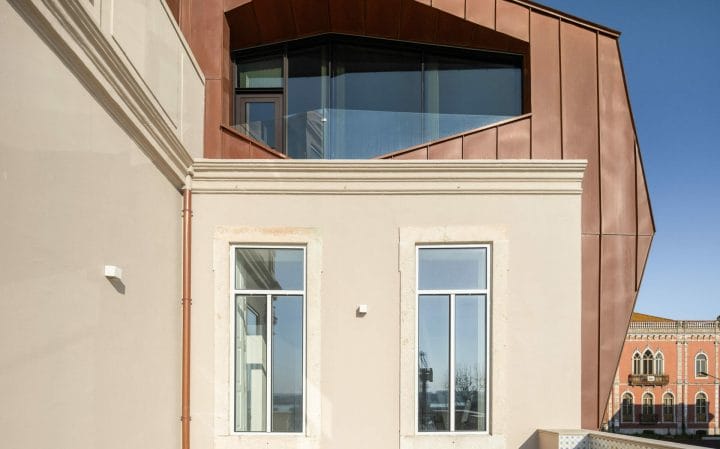
Interior tones were chosen to create an environment conducive to work, while simultaneously highlighting the eclectic collection of art and furniture.
The building, which already exploited its light-filled spaces, now has more luminosity, achieved not only with subtle features but also with the imposing spans of the new intervention and the choice of materials and colours.
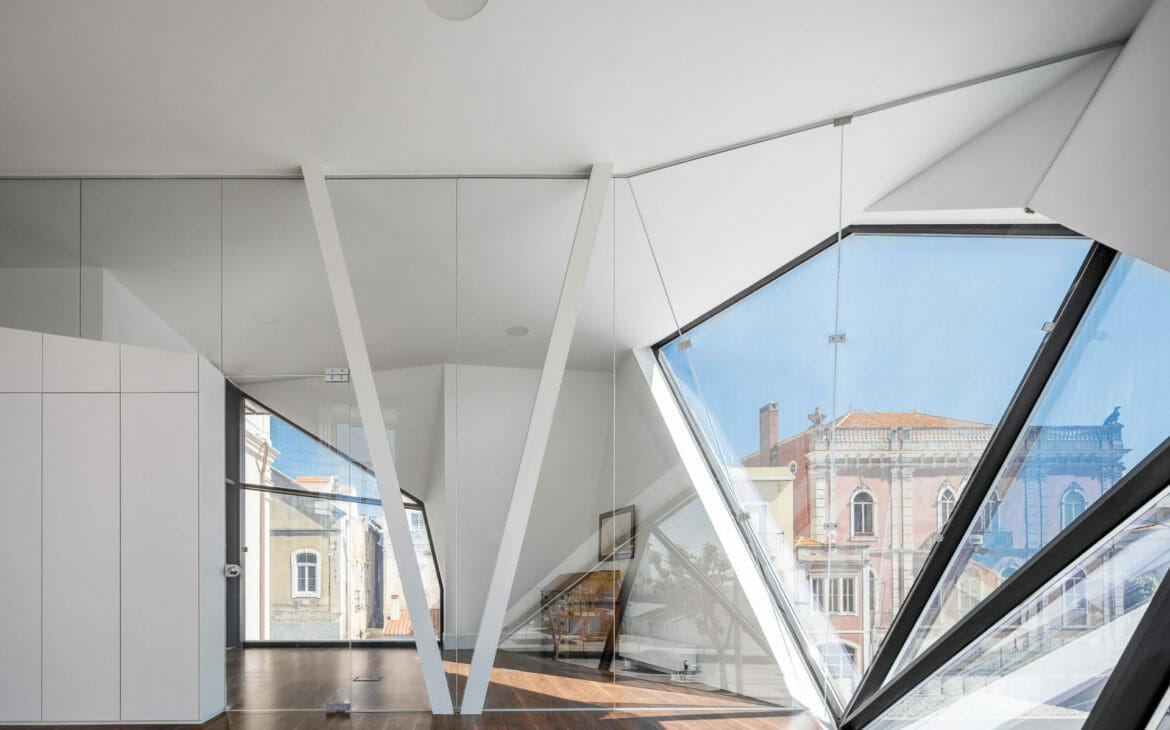
Fact File:
Architecture Office: danielmsantos
Main Architect: Pedro Daniel Santos
Location: Figueira da Foz
Architectural photographer: Ivo Tavares Studio




















