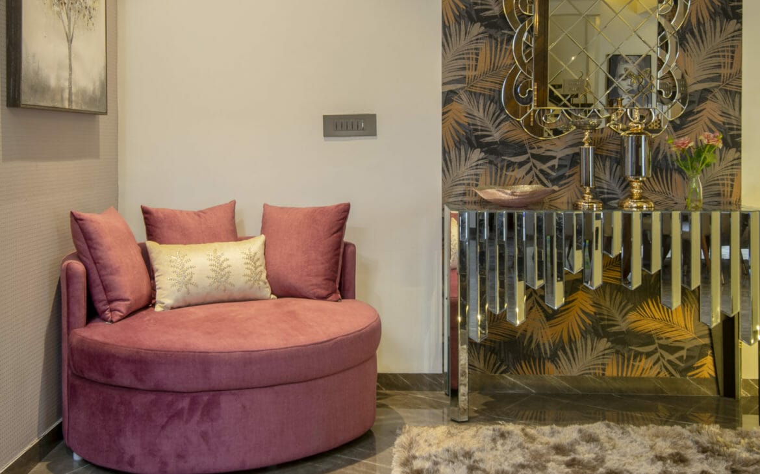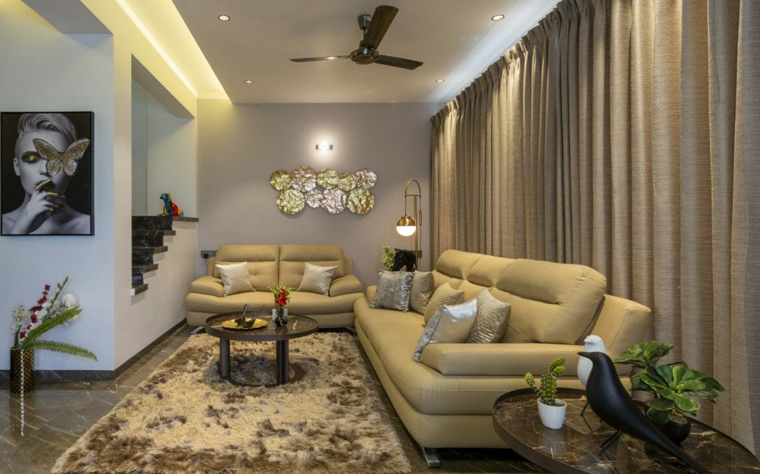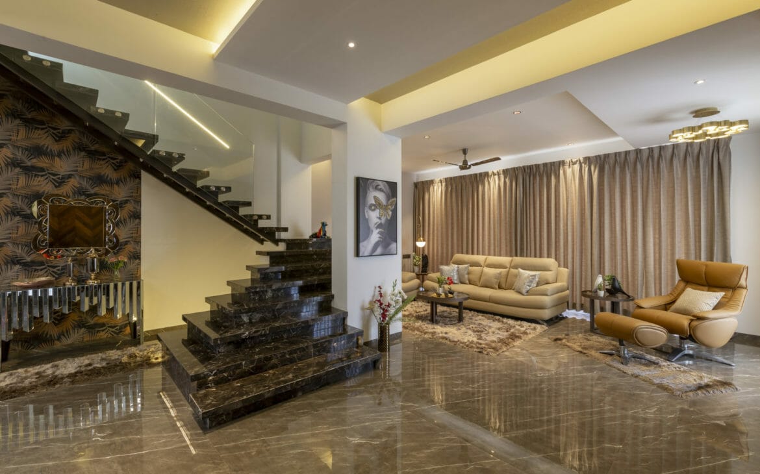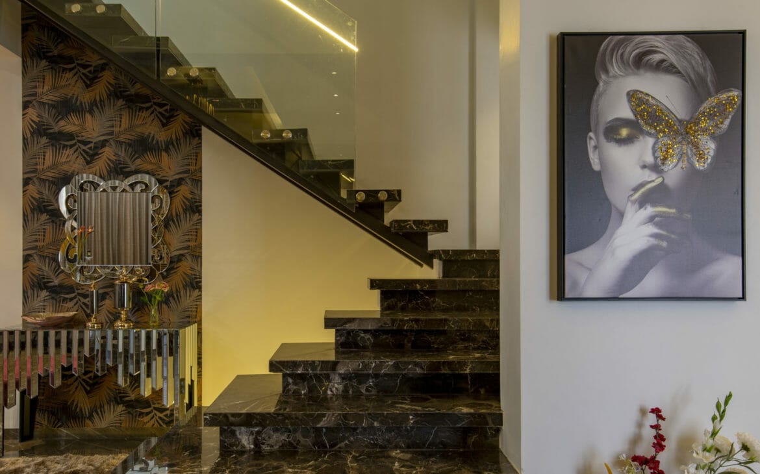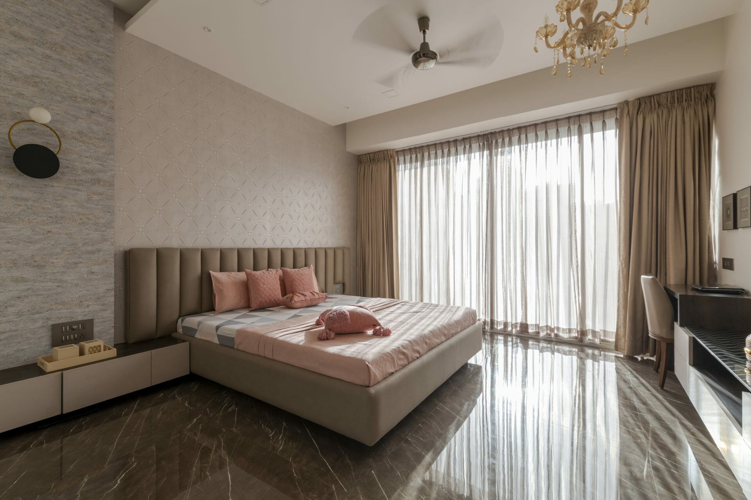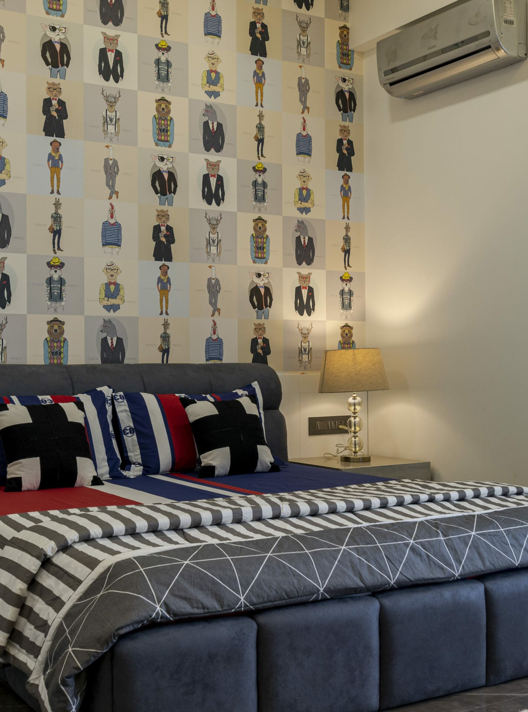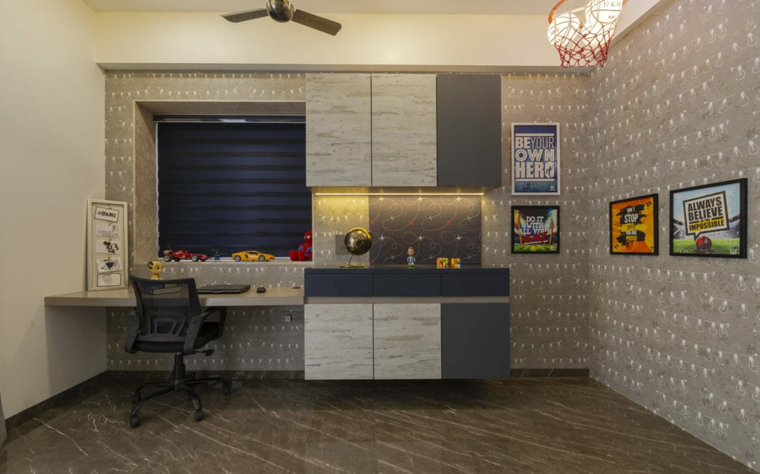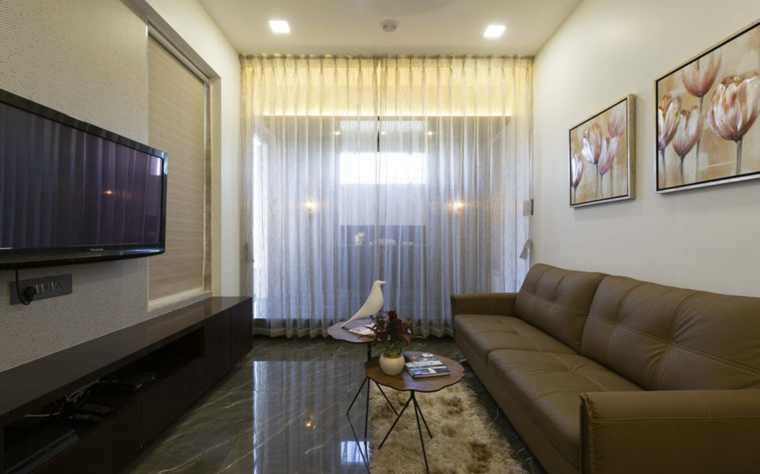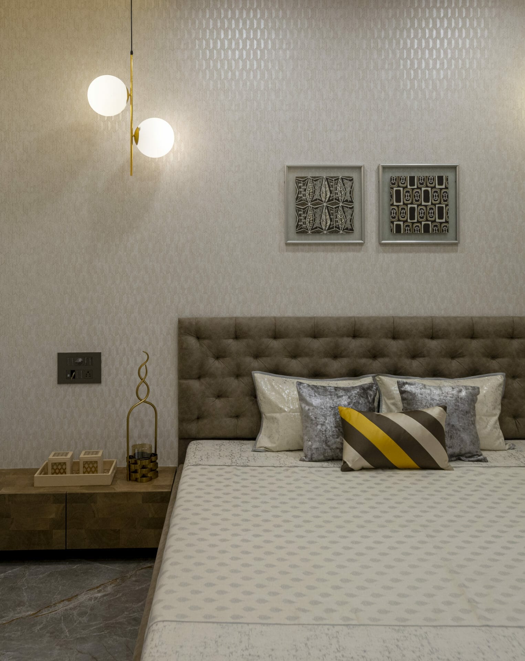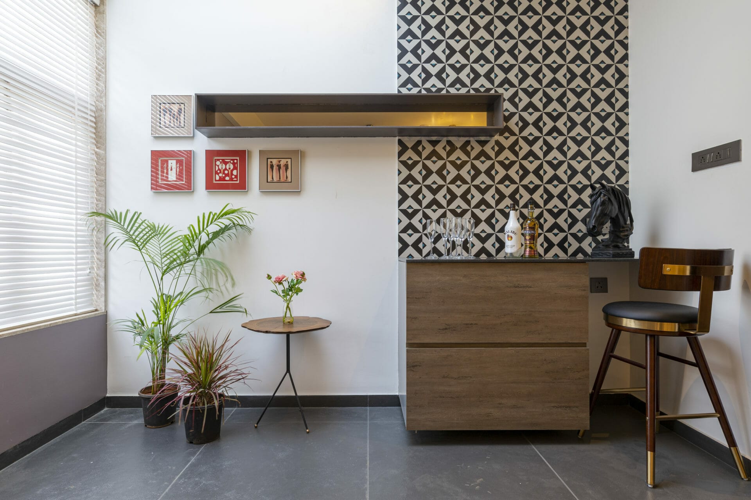Jyoti Deshmukh of Neeyon Interiors recently worked on a bungalow in Bavdhan, Pune. The client wanted the bungalow to be very simple and plain with modern and contemporary features while using neo classic materials and finishes. The client’s choice for color scheme was neutral toned, featuring simple and muted ceilings that give the space a glowing ambience, with soft ambient lighting to top it off.
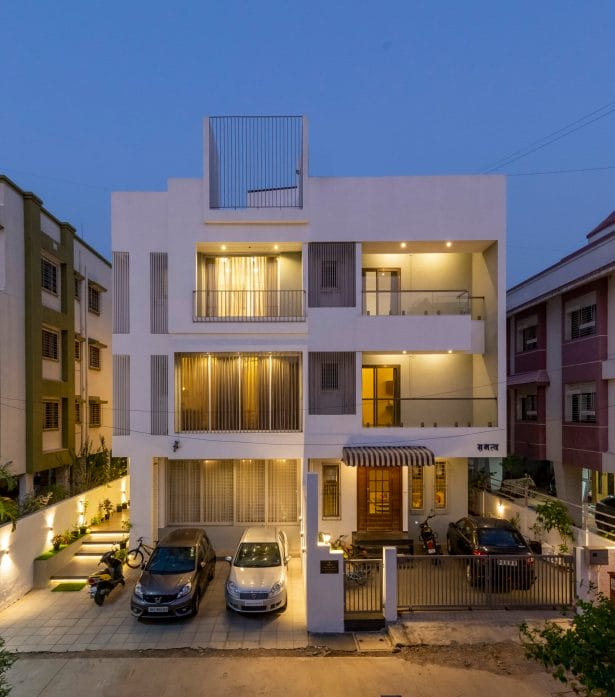
Accordingly, the design team designed the bungalow and called it Nivid having a Neo-classic style. The materials and the mix of modern and contemporary design and colour scheme complement each other in a seamless and organic way.
The entrance to this residence has been meticulously landscaped with topiary and pots of ferns, as well as indirect lighting highlights the steps leading up to a door supported by a porch. Inside is a unique feature – a semi-solid see through design staircase with a glass roof that is open to the sky, allowing ample natural light inside. The ceiling of this stairway features a solid marble finish designed for safety and ease of stepping.
The ground floor has various individually carved out spaces that blend together to comprise the living area, the staircase sitting room, the double height dinning room and the personal sitting room and kitchen and this effect is to give a perception of grandeur. All these spaces are made to merge with one dark coloured marble print floor and the rose gold polished accessories. The loud hanging light fittings are specifically used to create the much needed impact and leave the mark, a good one that.
The Italian marble top dining table pairs perfectly with beige coloured chairs in the backdrop of pendant lights hanging over the dining area. The room opens to the garden outside giving an elegant view. The greenery compliments the greenery in the area blurring lines between indoor and outdoor.
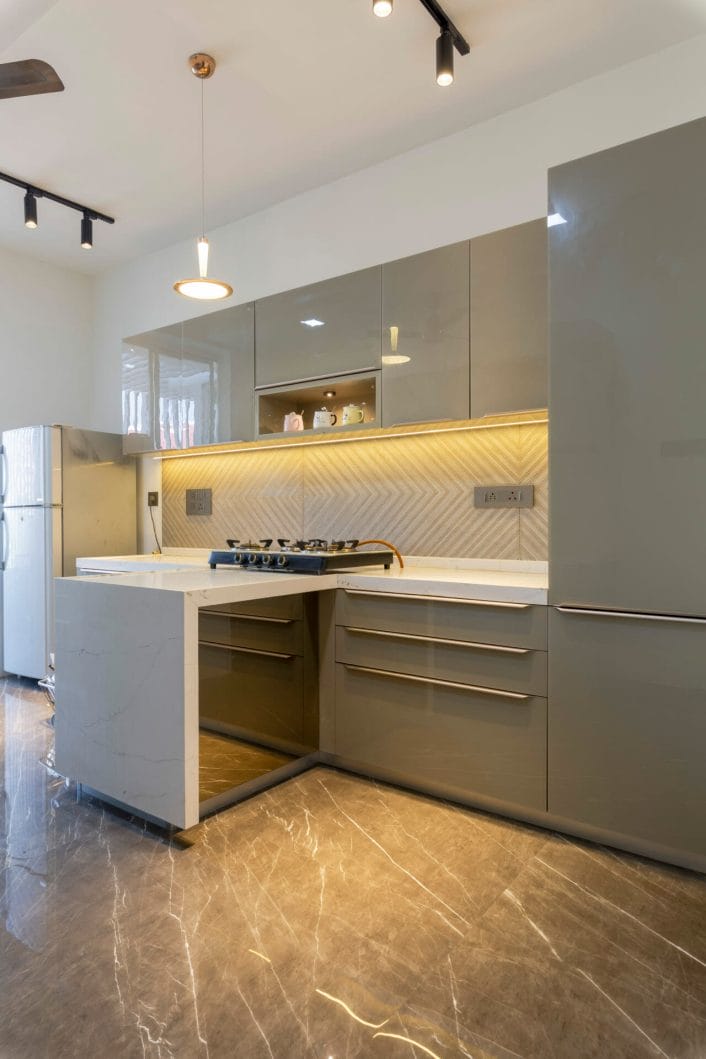
The kitchen was designed with utmost utility in mind and matched the style of the building’s other units. The white marble prints, used with the light color schemes, make the space look elegant. Materials include shutters made from acroglass and matching dado tiles.
The master bedroom is on the first floor, and the children’s bedroom is also on this floor. The latter has a design to accomodate changing childhood needs; for example, choosing modern fixtures like glass walled bathroom that suits the growing age of child nicely. Olderster can enjoy more space with glass walled ceiling lights, play board light fittings, sophisticated games desk where they can keep their collections of their favourite toys neatly. The master bedroom boasts of huge mirror studded walk-in wardrobe area and an equally big bathroom. All wardrobes are done in rose gold metalic laminates and veneer combination.
The bed area features a large top to bottom opened balcony with a window which merges the outside with the inside of the bedroom. The combination of colours helps to light up the room by way of inserting light fixtures for indirect lighting on both sides of the panelling. This helps to add a touch of elegance and creates a relaxing atmosphere.
The floor above has the parents’ bedroom, as well as a home theater and a home office. The parent’s bedroom is designed to be simple and spacious with smooth wooden walls and floors; it incorporates everything right from an energy efficient air conditioner unit to pure cotton bed sheets with just the right amount of design detailing with a clear focus on comfort and functionality for the occupants.
The multipurpose hall is large and has plenty of space. There are lots of couches, fluffy chairs with different kinds of ways to sit, and a variety of pieces of furniture for just about any mood. The lights are high enough that one feels energized when they look up at them. Most of the rooms have been designed with open spaces with a railing so that people can experience the outdoors from their own rooms by looking through these rails.
The terrace has a minimalistic, yet cosy design that’s perfect for hosting parties. Thanks to the artificial grass in the courtyard, you can go running while admiring your eco-friendly home at night!
Fact Sheet:
Design Firm – Neeyon Interiors, Pune
Principle Architect and Interior Designer – Jyotiee Deshmukkh
Area – 4000 sqft Bunglow
Project Location – Pune, Maharshtra.
Photo courtesy – Vivekjeet Purohit

