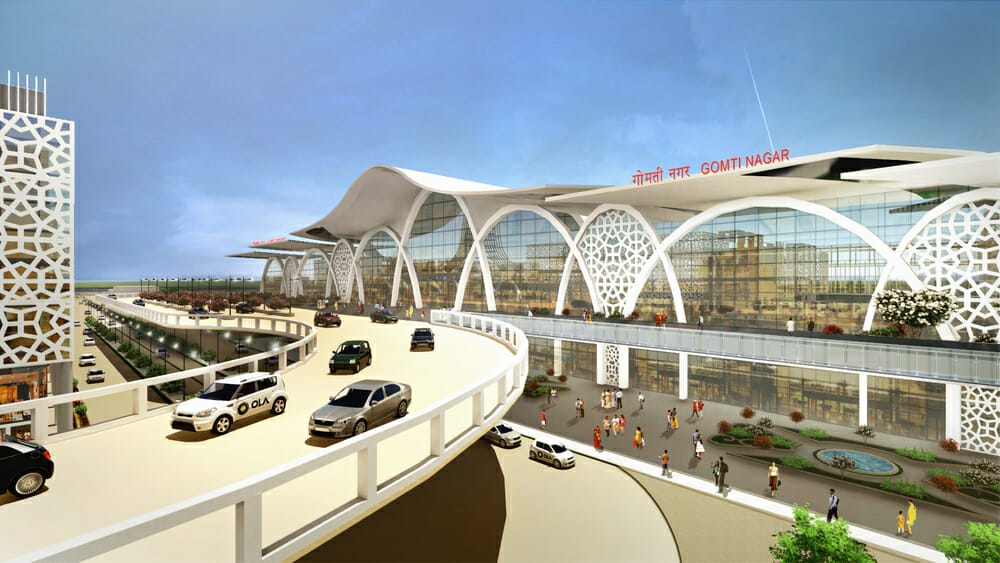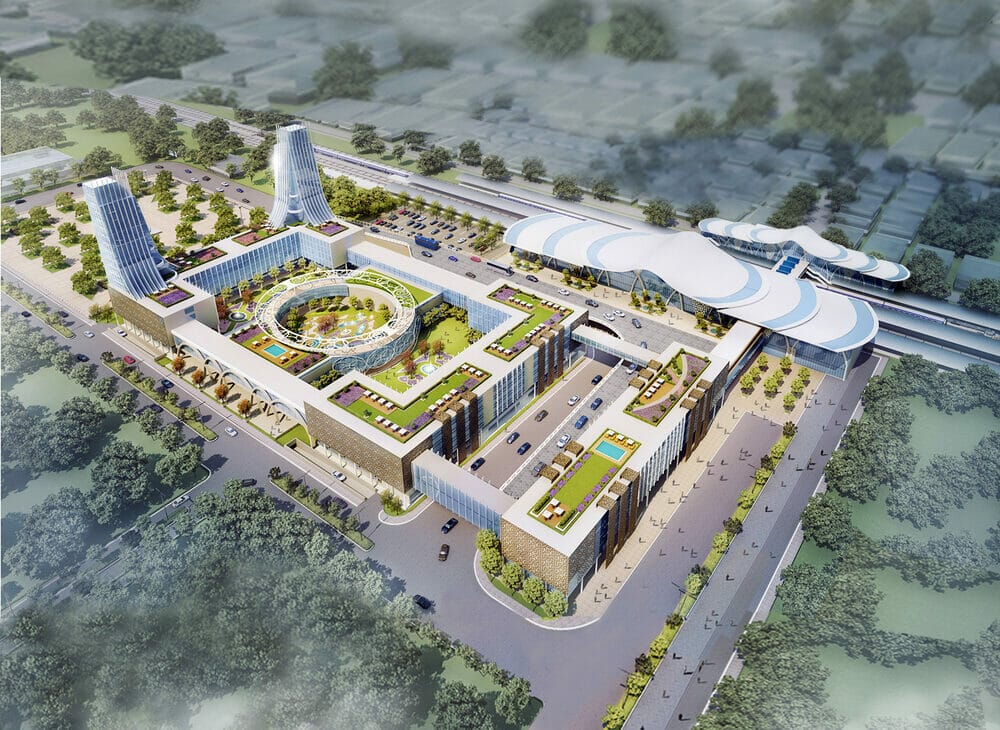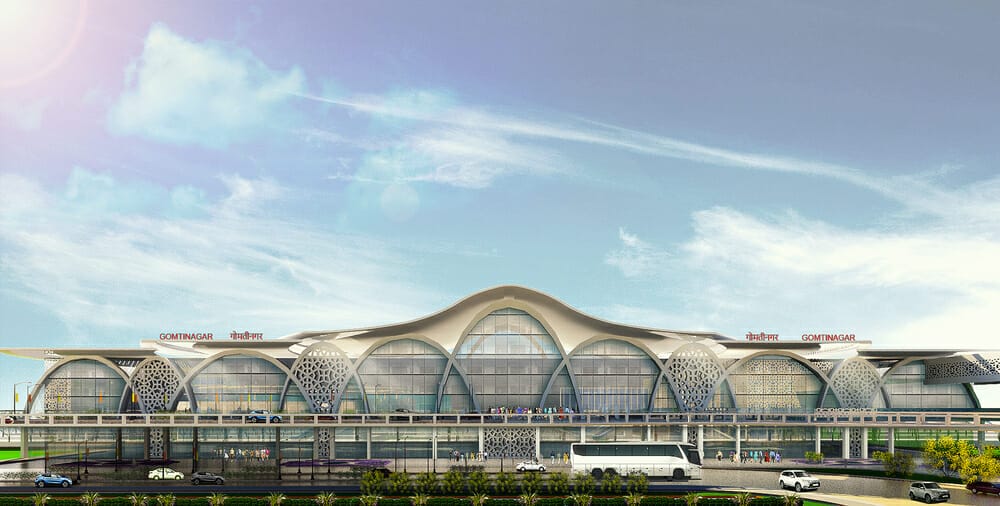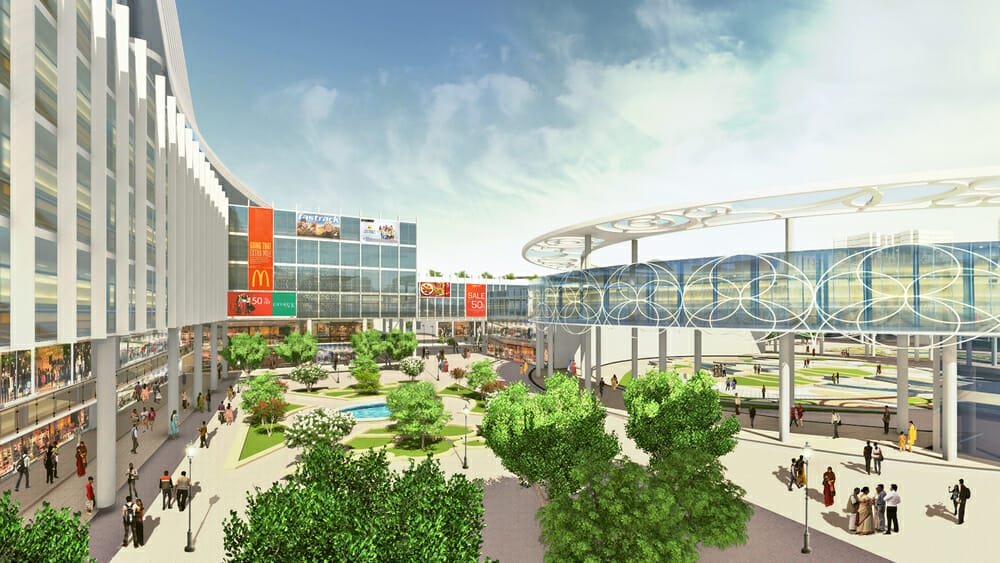CP Kukreja Architects has unveiled its plan for the Gomti Nagar Railway Station redevelopment in Lucknow. The proposal combines the current railway station infrastructure (20 acres) with a nearby commercial land (40 acres) to create a new retail complex.

Dikshu C. Kukreja, the Managing Principal at CP Kukreja Architects, explains that the Gomti Nagar Railway Station redevelopment plan envisions the station as a mixed-use development due to its prime location in Gomti Nagar, the emerging commercial and IT hub of Lucknow. With its proximity to the city center, this integrated complex aims to enhance both transportation connectivity and the regional economy.
The project follows a self-financing redevelopment model where the revenue from the commercial development will cover the expenses for renovating and upgrading the railway infrastructure.

Kukreja highlights that the design prioritizes seamless connectivity between the station building and the retail complex. This enables passengers to conveniently transition between shopping, office areas, and the railway station, enhancing their experience. The integration also offers entertainment spaces, kiosks, and retail shops along the way, enhancing the overall journey.

The station’s comprehensive plan aims to ensure smooth circulation for passengers. To achieve this, the arrival and departure terminals have been vertically separated. Arriving passengers will use the ground floor, while departing passengers will utilize the first floor. This segregation eliminates the usual disruptions caused by intersecting passenger movements commonly observed in railway stations.

The station’s façade beautifully blends contemporary and traditional Awadhi architecture, reflecting the rich history and culture of the city. Traditional perforated screens, known as jaalis, adorn the façade through the incorporation of arches. These arches not only add aesthetic appeal but also serve as structural elements, enhancing the strength and stability of the building. Inspired by the domes seen in Lucknow’s traditional architecture, the station’s roof features a graceful curvilinear design. Additionally, the roof is equipped with photovoltaic cells to generate solar power, emphasizing sustainability.





















