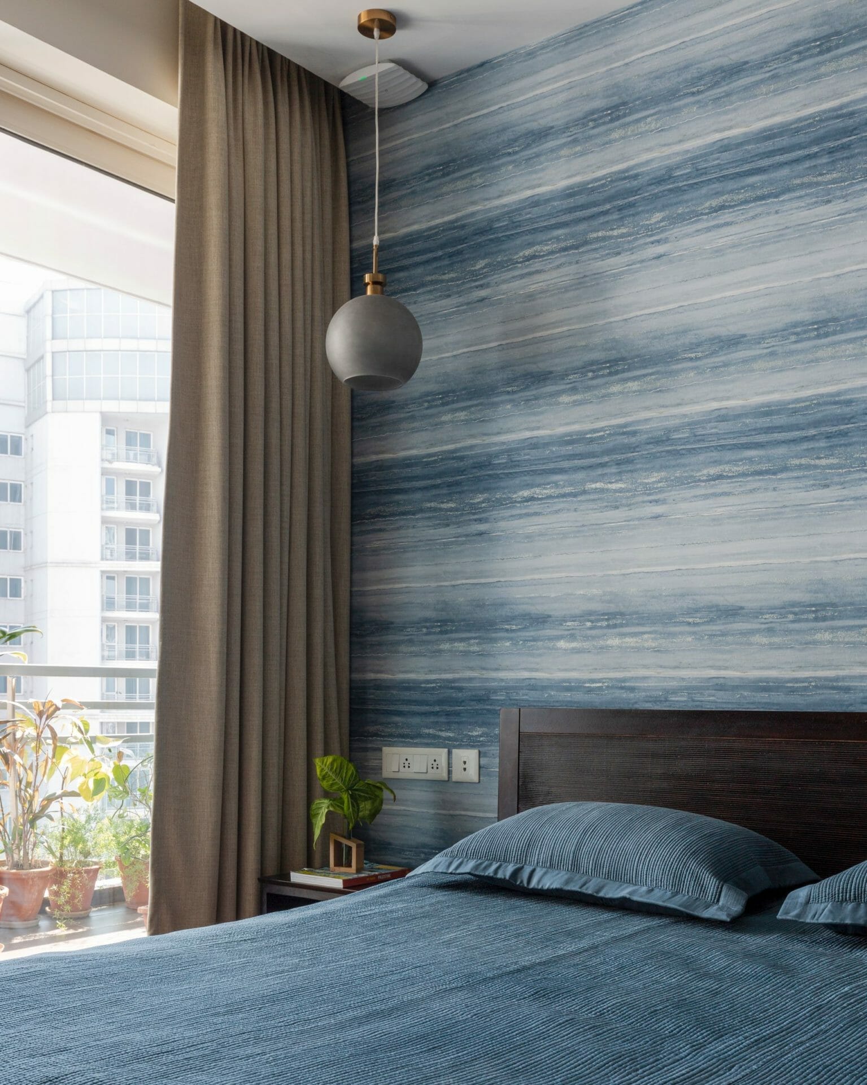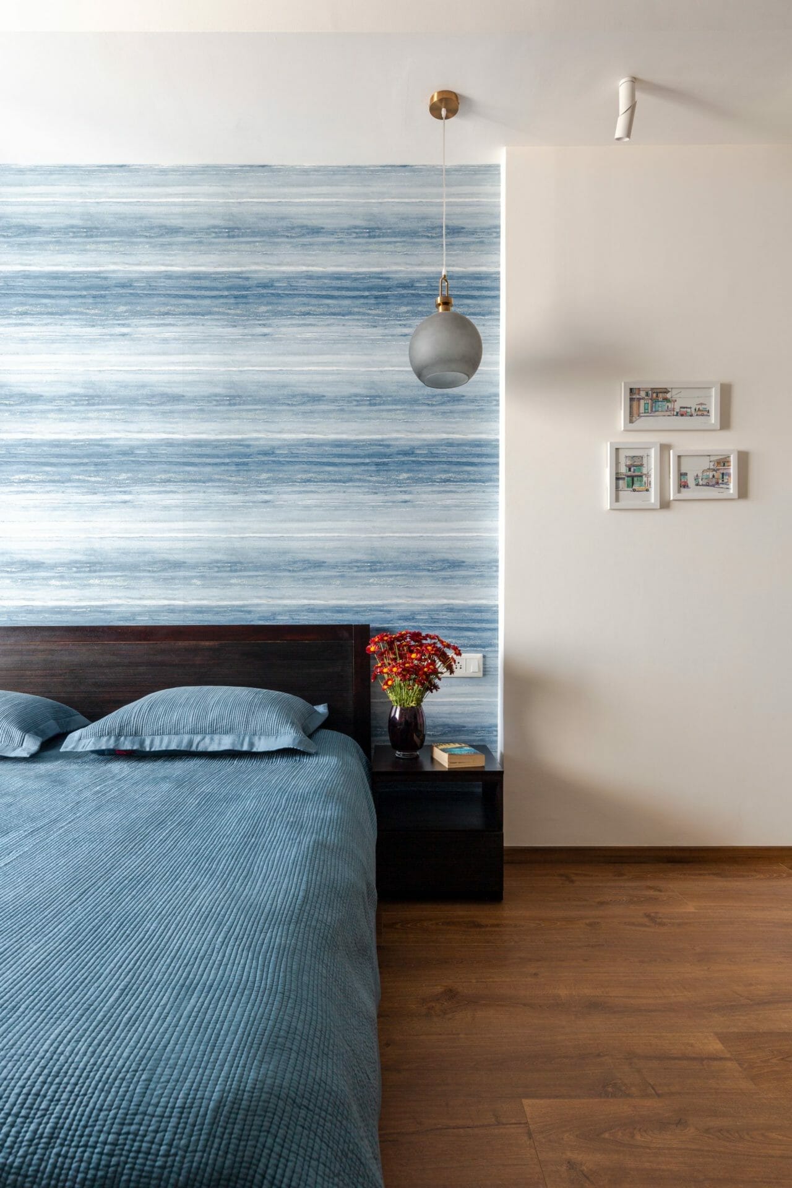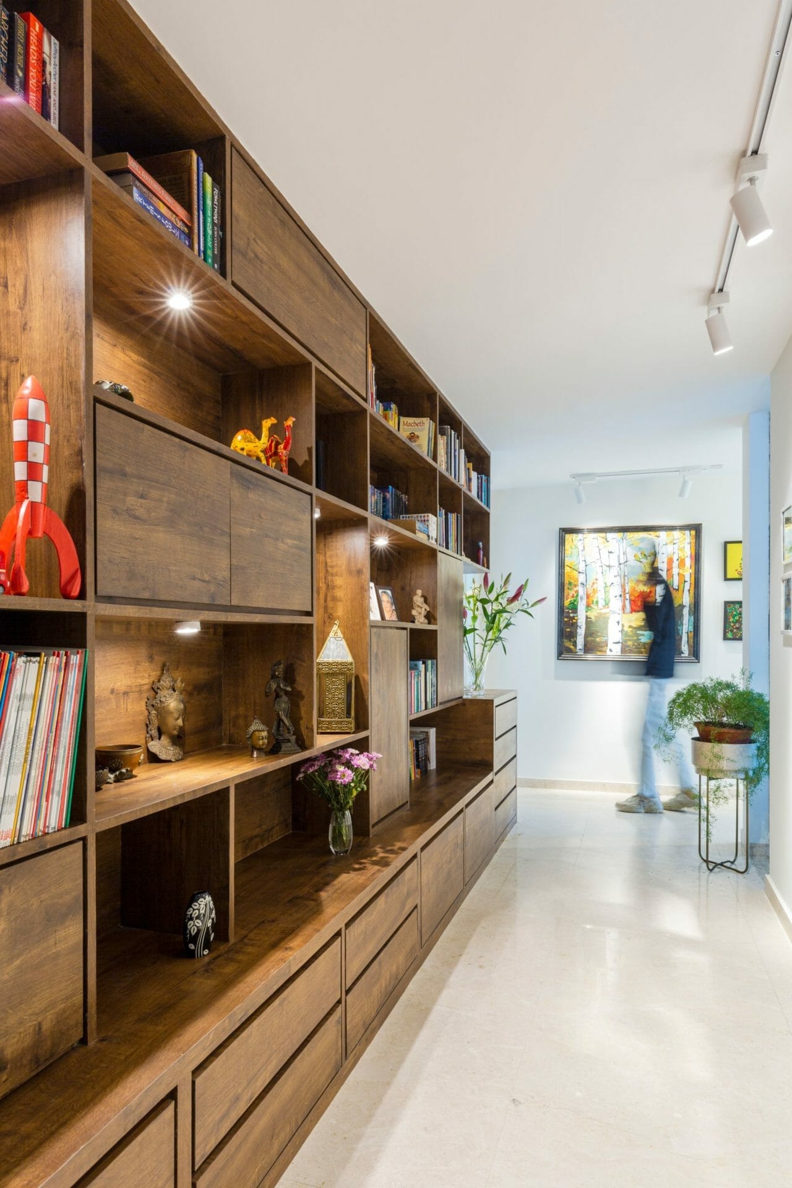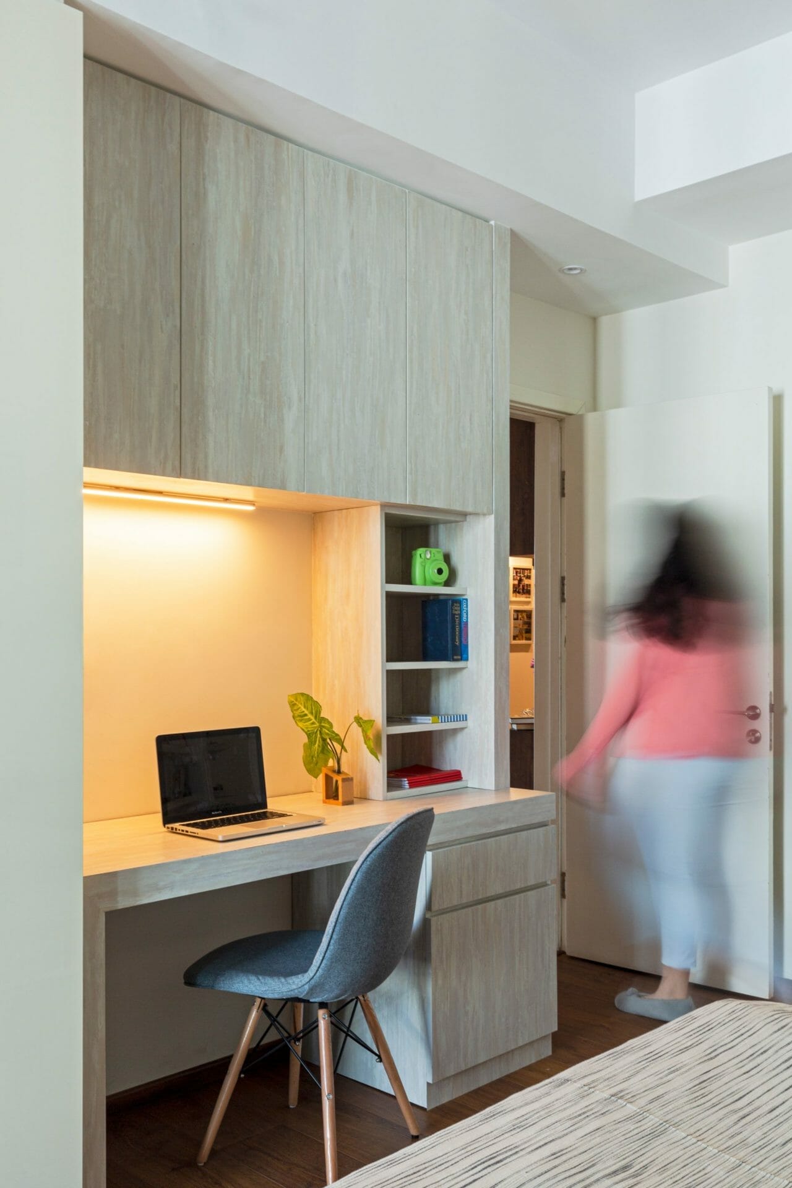Designed as a simple, yet contemporary home, this house in Gurgaon represents an elevated clutter-free lifestyle for the people who live there. With their sensibilities rooted in the city of Chandigarh, the young couple and their children appreciate Le Corbusier’s classic architectural style and incorporate it into the interior while also including a reflection of their personality which can be called their own. The 3200 sq. ft. residence is a true representation of modern architecture that Corbusier introduced, which they have now made their own by adding modern finishes to contrast the classic structure.
Download the e-PDF
Thank you!
The PDF has been sent to your Email.
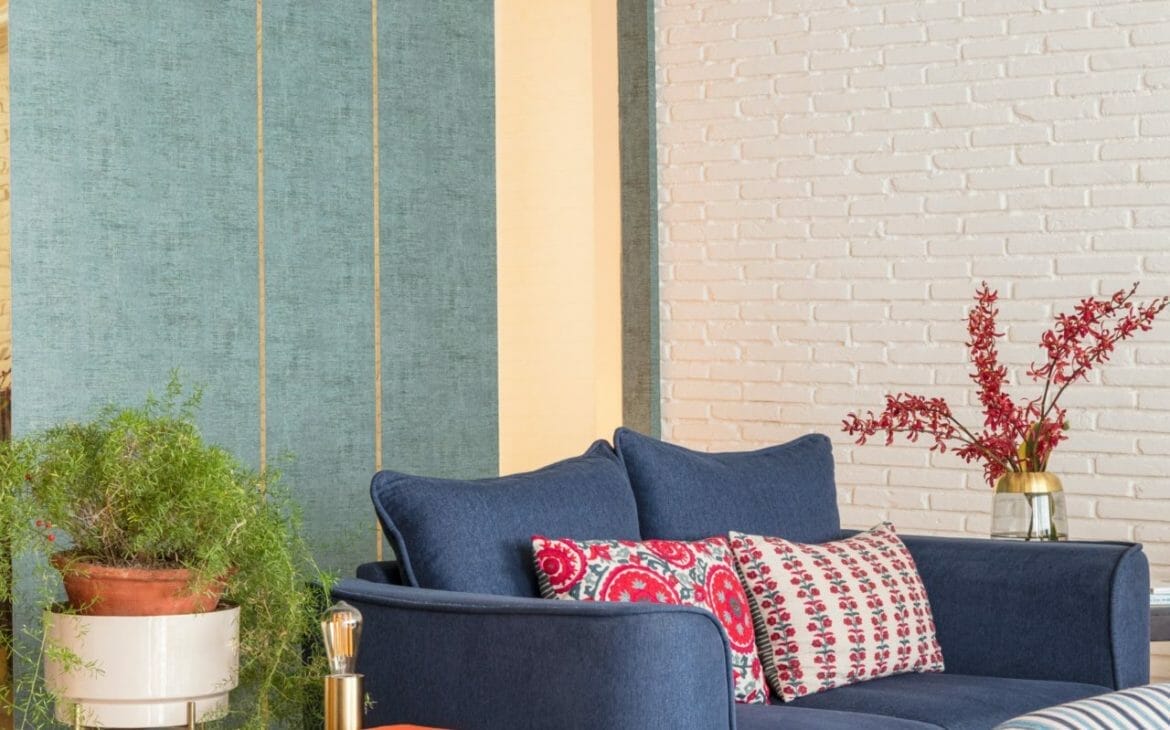
A hallway separates the bedroom areas from the drawing and dining spaces to maintain the privacy of the family members. With an intent to drive the design through exposed brick walls, which was then painted white to brighten the space and make it look commodious, the clients envisioned a rustic theme for their house. The existing walls in earlier drawings were stripped down to their bare finish, exposing brick masonry with an intention for them to be lightened up with a coat of paint.
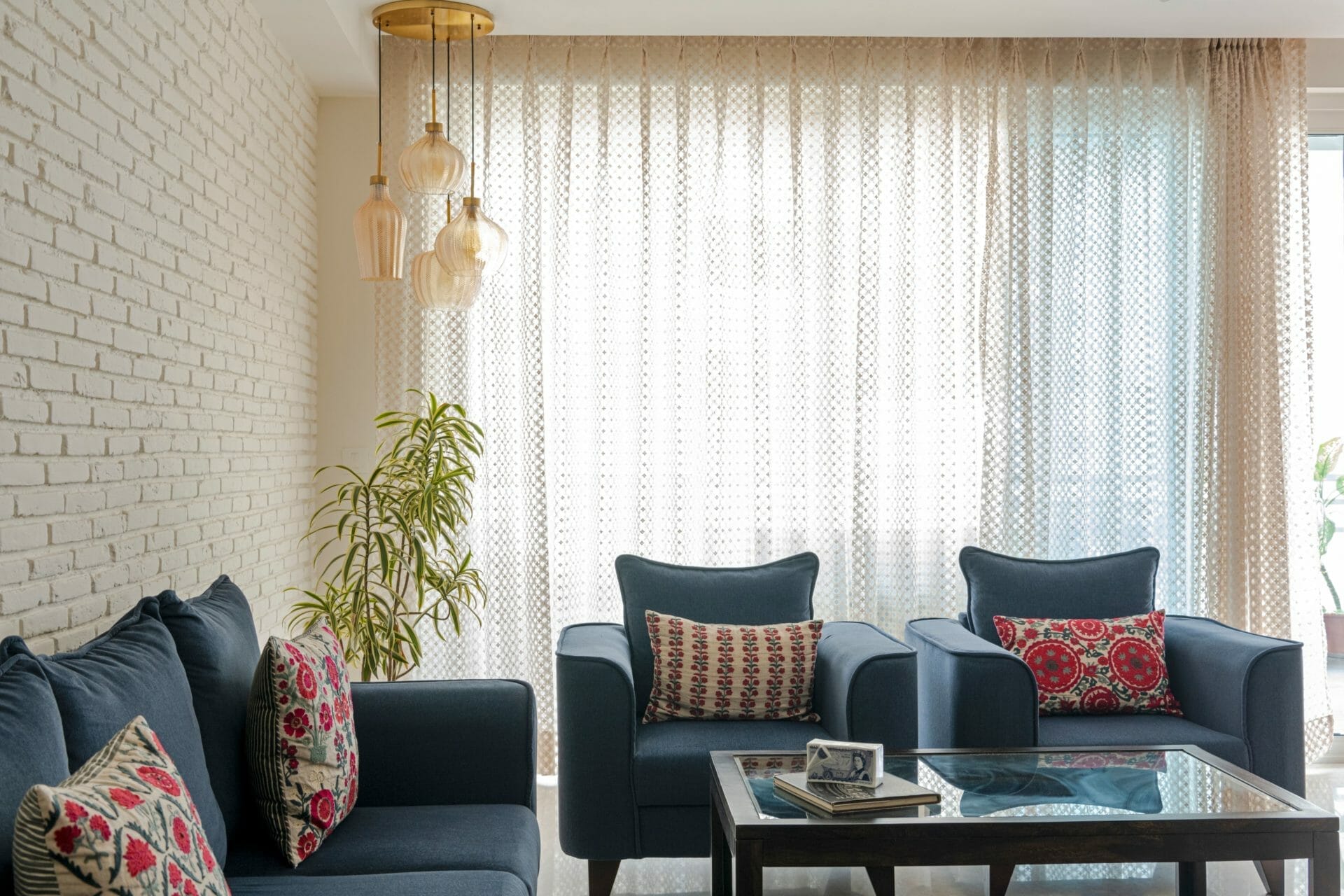
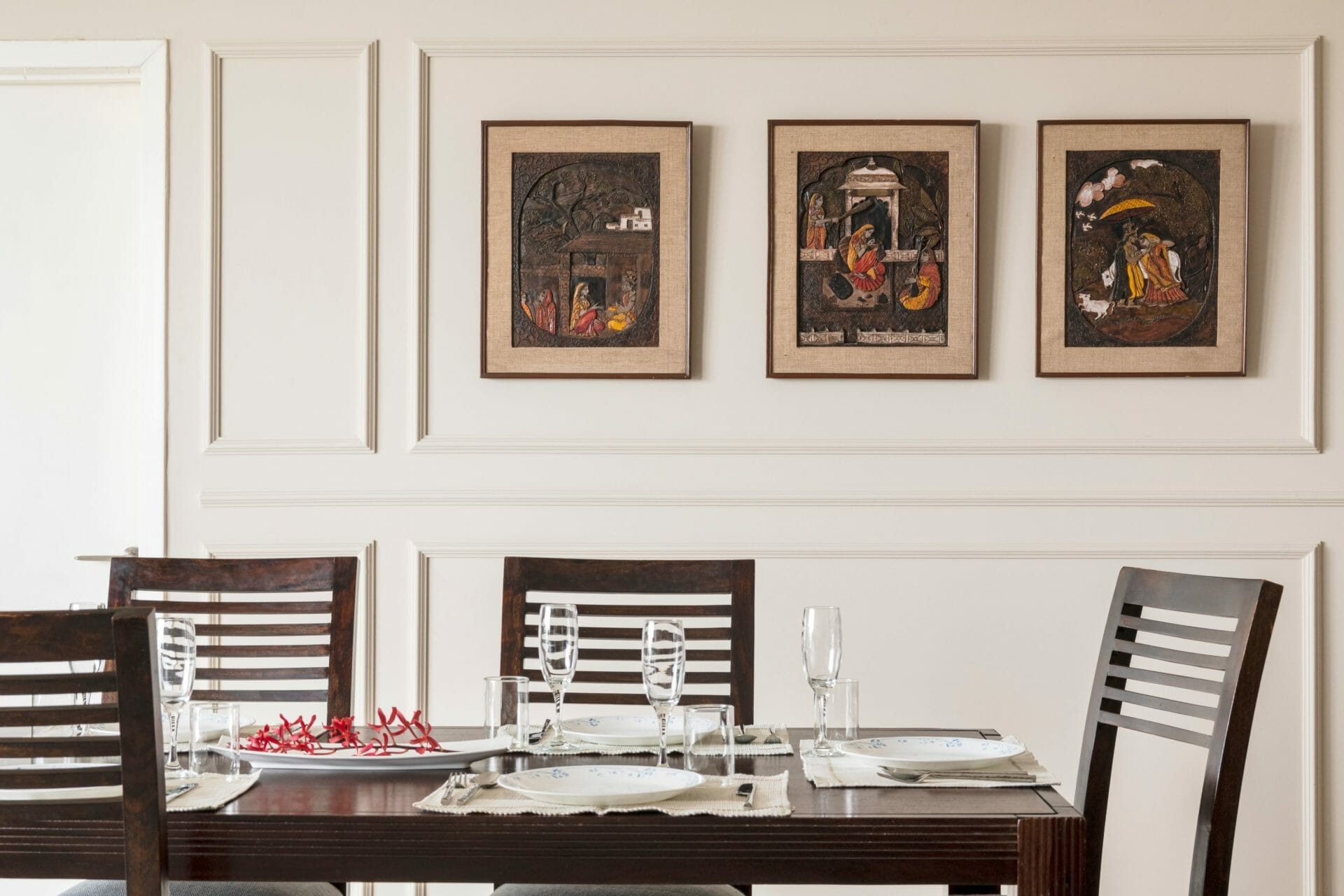
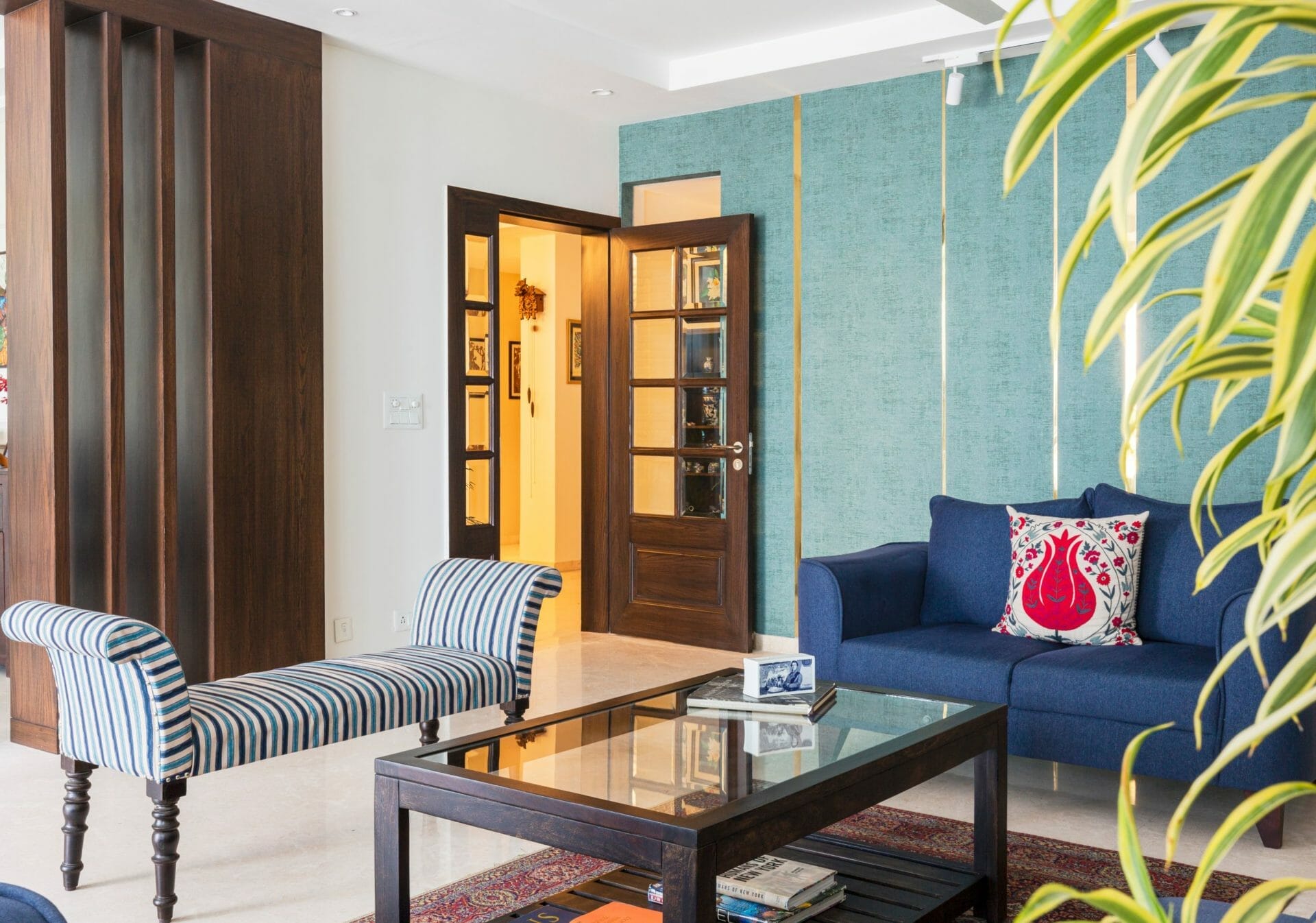
With the aim of keeping things open and airy, using warm shades of neutral colors, the drawing areas and the dining space is meant to be completely separate without being entirely disconnected from each other visually.The see-through shelving along with the vertical wooden stand on one side helps add to a sense of dynamic play and adds elegance to the big space.
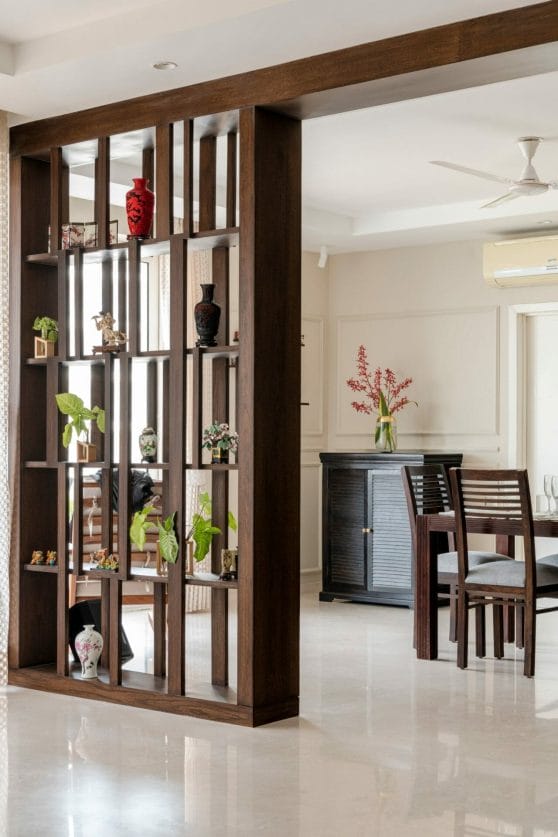
A series of wooden blocks with grooves runs along the length of one side, while a shelf with a pattern on it that is visible from both sides separates the heavy part of the room where people probably gather from another part where work can be done without distraction. This custom partition brings dynamic playfulness to a rather dull space and gives off an air of elegance.
To give the children a sense of privacy and to help delineate the boundaries of their world, this wall separating a hallway area from their playroom has been partially removed and variegated glass sheets have been installed to allow light from the living room fill what was once a dark and dingy hall. The remaining brick wall is decorated with ornate green wall covering that has been punctuated by brass framing running through it; the glow they provide adds a sense of luxury to an otherwise plain living room.
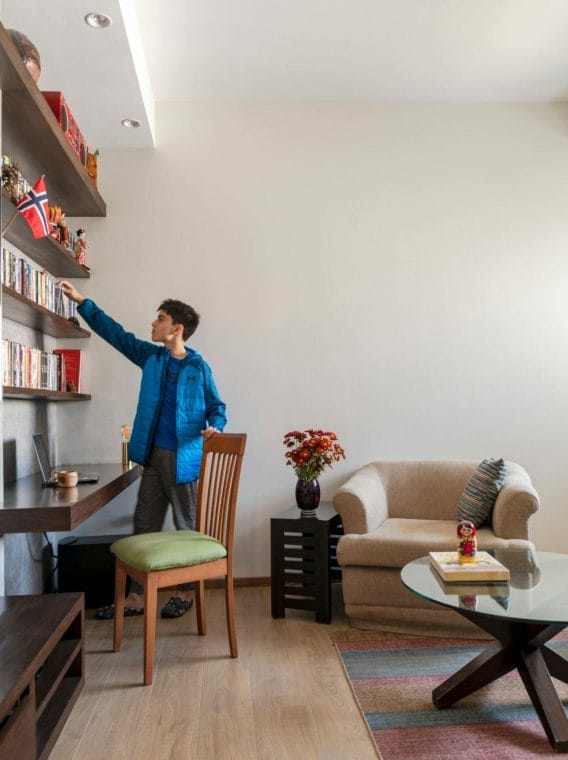
To make the hallway look more stylish, a real bookshelf has been fitted to the wall. The shelf will keep your belongings and keepsakes off the floor so they don’t get in the way of people walking through. It’s also a great place to store photos, small sculptures and small knickknacks, which shelf becomes an integral part of the house.
The bedrooms are designed to be clutter-free, with special attention to furniture that maximizes space efficiency. Since the pandemic has changed the norms of a working lifestyle, study spaces are integrated within the bedrooms to allow long working hours without fatigue or discomfort. Cupboard alcoves in the kids’ rooms have been converted into sleek study tables with elaborate shelving. The daughter’s room is enhanced with a dramatic play with fancy light bulbs dotting the periphery of the mirror, while the master bedroom is subtle with pastel blue wallpaper in the backdrop, neutral toned curtains and soft furnishings.
Lots of framed artwork hangs on the different walls throughout this apartment, which complements the design themes used in the spaces and adds a pop of color to the walls. A variety of visually appealing lighting fixtures; light bulbs both fixed and hanging, lend a majestic look to the rooms. Planters placed at nooks with corners bring nature indoors. Vibrant and colorful hues in the furniture paired with sober tones set a tone for this modern apartment by harnessing natural materials and light.
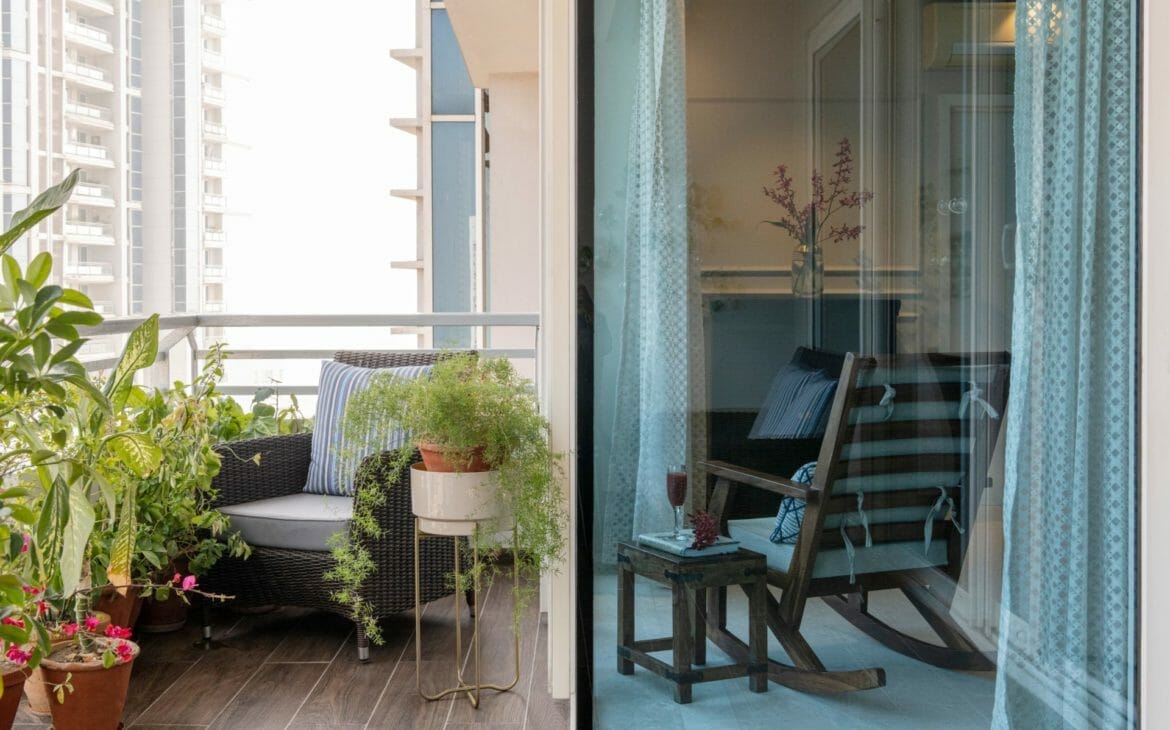
Fact Sheet
Typology: Residential Interiors
Name of Project: The Belaire
Location: Gurgaon
Design Firm: R.S.D.A.
Design Team: Shobhit Kumar / Pawan Kumar / Jitender Mdad
Site Area: 3200 sq. ft
Photographer: Suryaan Daang

