The Victoria Terminus, Bombay (now Mumbai’s Chhatrapati Shivaji Terminus), is an outstanding example of Victorian Gothic Revival architecture in India, blended with themes deriving from traditional Indian palace architecture like stone dome, turrets, pointed arches and eccentric ground plan. The complete construction of the building took ten years, which was the longest time taken by any building of that era in Bombay.
It was opened to the Queen on her Golden Jubilee in 1887 and was the most expensive building in Bombay, which then cost about 260,000 Sterling Pounds. In 1996 it was renamed the Chhatrapati Shivaji Terminus in honour of Chhatrapati Shivaji (1627-80), scourge of the Mughals and founder of the Mahratta empire. Mumbai is the capital of Maharashtra and Shivaji is the state hero.
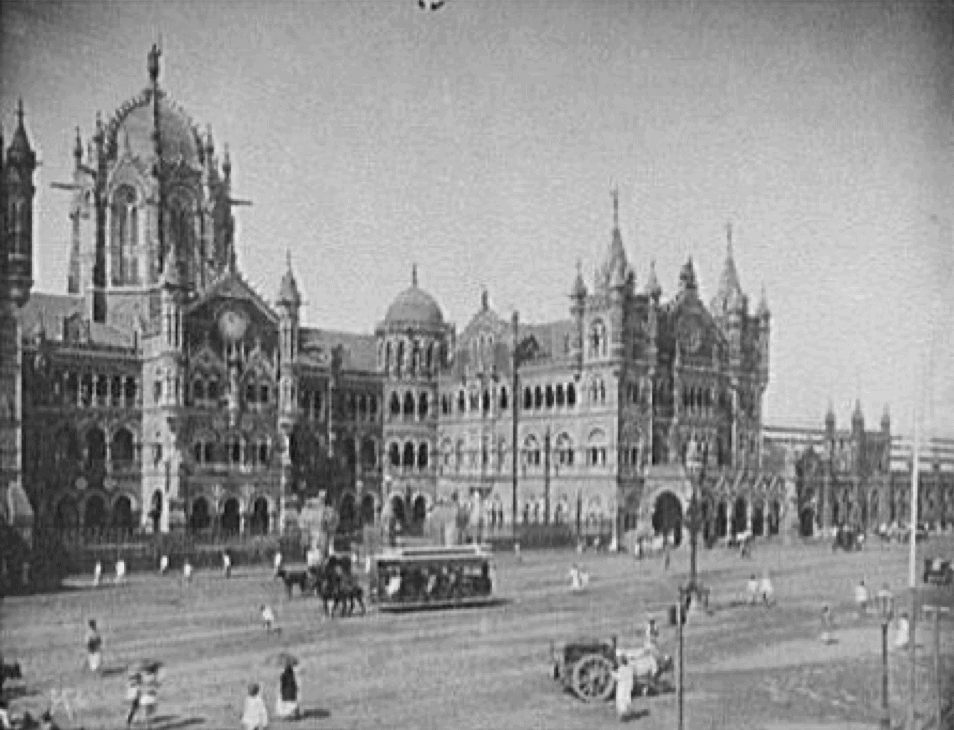
Designed by the British architect Frederick William Stevens (1847-1900), who was assisted by Raosaheb Vaidya, assistant engineer, and M.M. Janardhan, supervisor (Howard 82). John Lockwood Kipling (1837-1911), father of Rudyard Kipling, was director of the Sir Jamsetjee Jeejeebhoy School of Art in Bombay — the first modern art school in India.
Victoria Terminus is a grand structure constructed on a C-shaped plan spread across over 2.85 hectares. The premise of the building is a strictly protected area maintained by Indian Railways. The property is protected by a 90.21 hectare buffer zone. It has two wings either side of the central dome, the north attached to the train-shed, and providing the waiting rooms and other passenger facilities, and the south housing the offices for the staff, police, postal services and a library. It serves as a major terminus for suburban trains as well as long distance trains, the two sets being separated into the old platforms touching the heritage building, and the new platforms down the connected corridor. In addition to the 18 railway lines, the CST is also home to the main headquarters, the Star Chamber, grotesques and the North Wing.
The entrance gates to Chhatrapati Shivaji Terminus carries two columns, which are crowned – one with a lion (representing Great Britain) and the other with a tiger (representing India) and there are tympana portraying peacocks. The main structure is made of sandstone and limestone, and the interiors of the station are lined with premium quality Italian marble.
Façade
The entire building retains entire structural integrity, its façade; outer view and usage are original. The authenticity of the structure expresses the rich Italian gothic style through the eye catching 3D-stone carvings of local species of animals, flora and fauna, symbols, arched tympana, portrait roundels of human faces, and stone mesh works on the decorated rose windows.
There are large numbers of other embellishments in statuary, which the architect has introduced in decorating the grand frontage. These further include gargoyles, allegorical grotesques carrying standards and battle-axes, and figures of relief busts representing the different castes and communities of India.
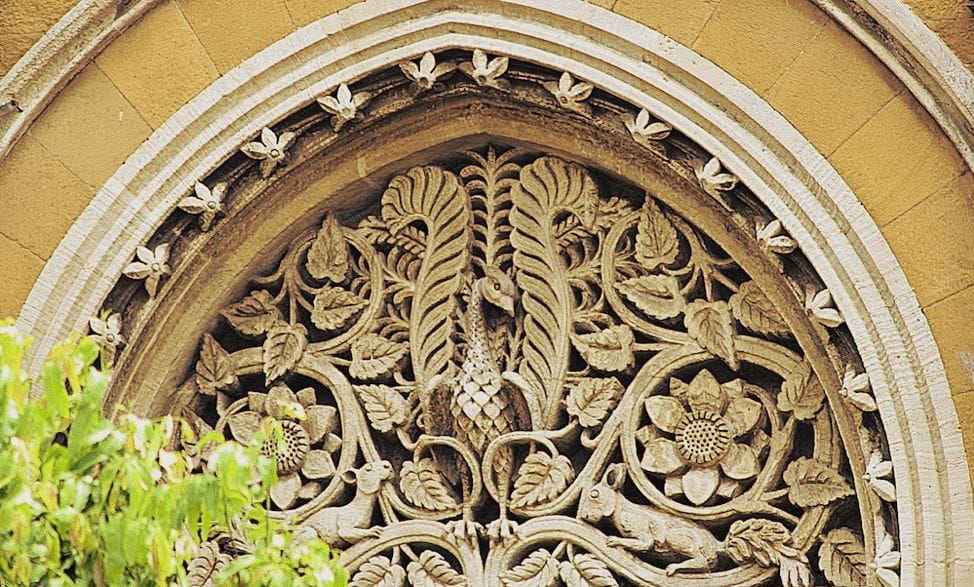
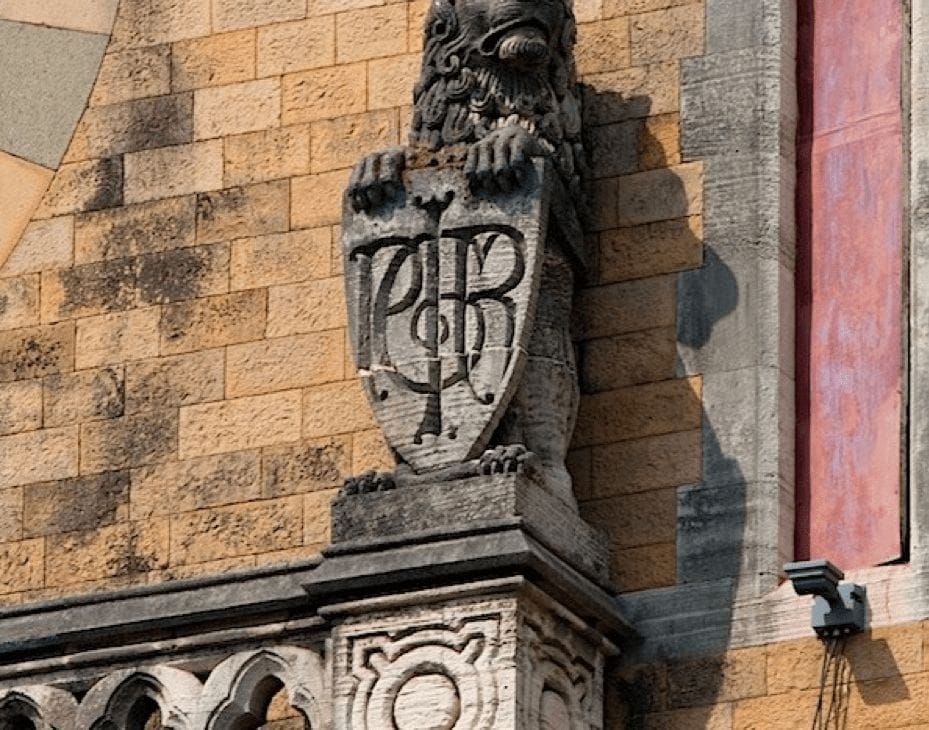
The early history of the Great Indian Peninsular Railway (GIPR), the organization that owned the terminus, is by itself a history of Indian railways.
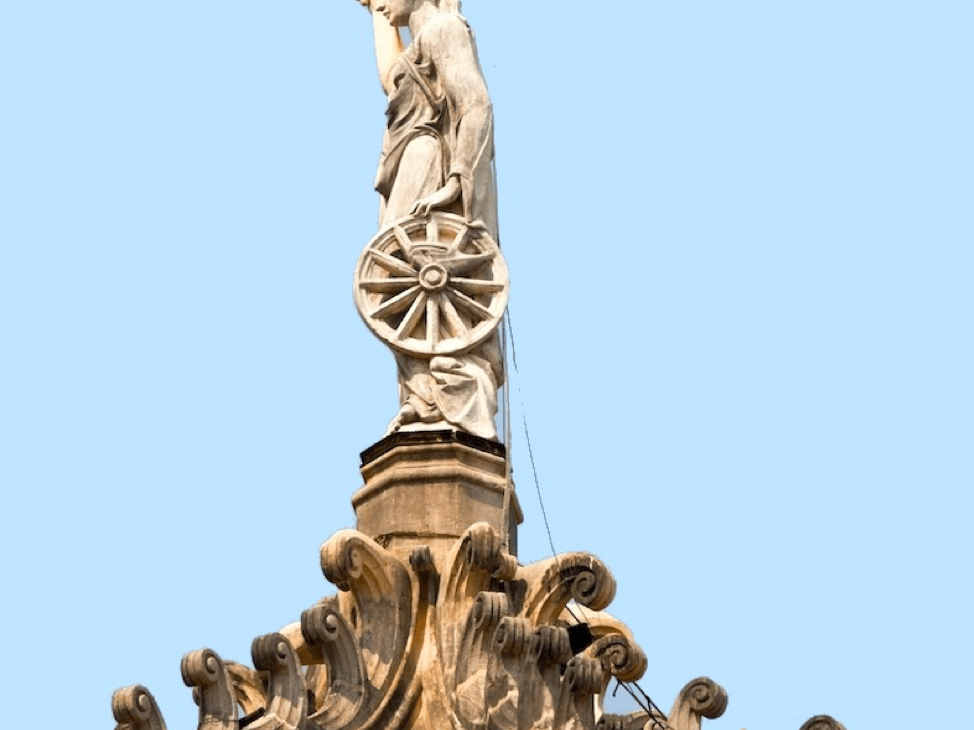
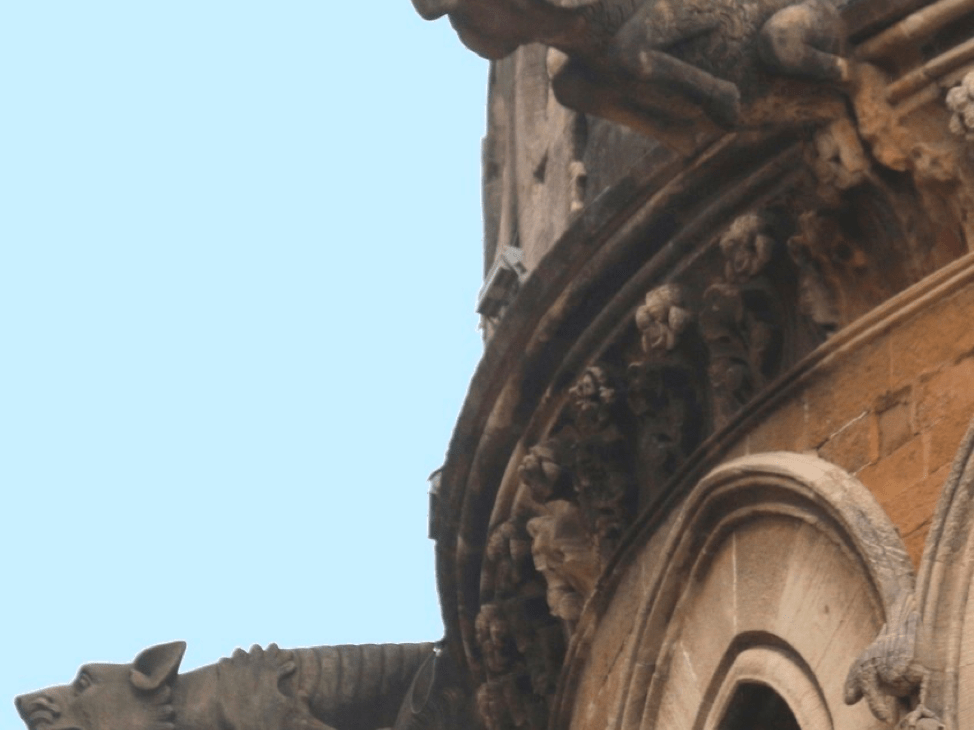
Close-up of gargoyles.
Medallions carved by Earp
The great people associated with the bringing in of the railways, either directors of the Great Indian Peninsula Railway (GIPR) or other prominent people of that age, who are honored on the walls with busts or bas-relief in a series of ten medallions. These were people of diverse backgrounds and positions (and nationality) who contributed to the creation of the new city. Many Indian philanthropists contributed huge amounts to institutions set up by the government directly or indirectly.
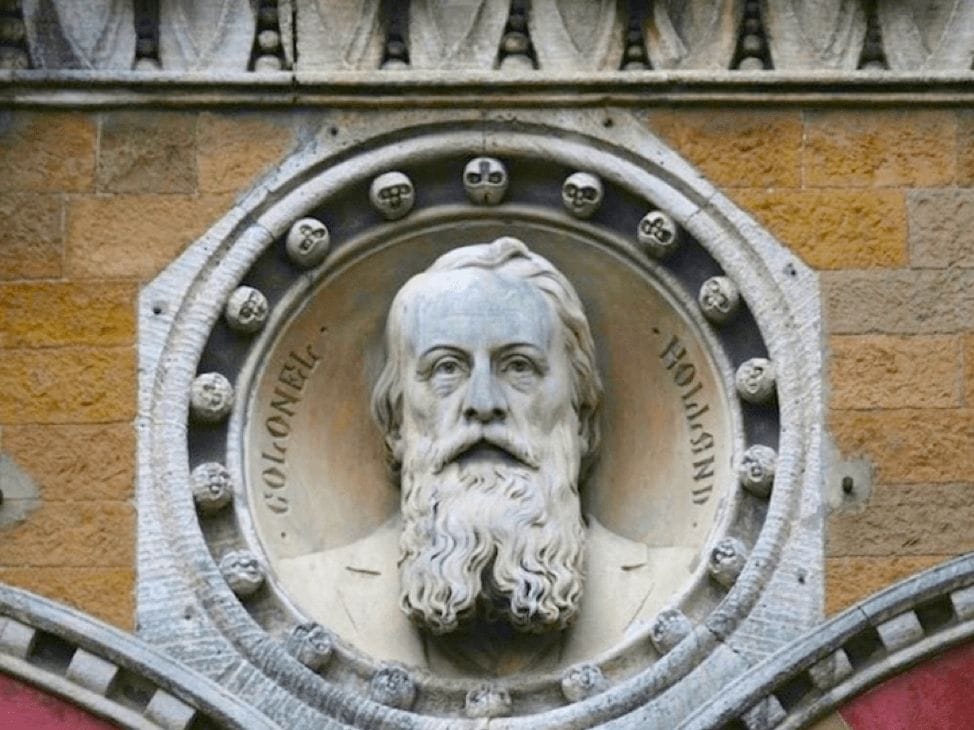
Exotic Interior
The elaborate detailing of the heritage building is original. It has carvings made in local yellow malad stones blended with Italian marble and polished granite in a few places. The architectural detailing is achieved through white limestone. The doors and windows are made of Burma teak wood with some steel windows mounted in the drum of the octagonal ribbed masonry dome with the coats of arms and corresponding paintings in stained glass panels.
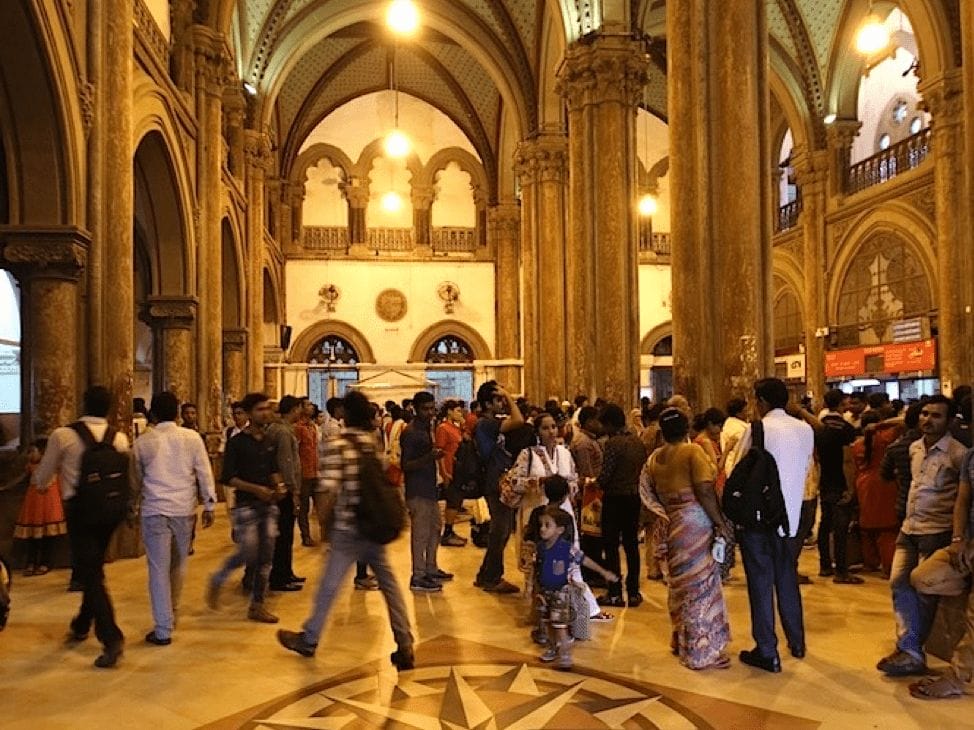
There have been changes with an internal rebuilding in 1921, but the ground floor of the north Wing, known as the Star Chamber from the motifs in the floor tiling and, previously, the stars painted on the canopying ceiling, is still used as the main booking office. This spectacular space, enriched with Italian marble and polished Indian stone, goes back to 1888. The intricacy of the work done by the JJ School of Architecture on its walls, pillars and spires, is awe-inspiring.
Detail of a stone-carved rampant lion on a newel post, holding a shield. Seen on it are two modes of transport: in the top left quarter, an elephant, and in the top right, a steam engine.
Architectural historian Philip Davies considers the station building, as a whole, to be “the supreme example of tropical Gothic architecture … a riotous extravaganza of polychromatic stone, decorated tile, marble and stained glass,” seeing it as “one of the architectural treasures of India”.





















