A collectors home spanning 10,000 sq. ft designed by Chestnut Storeys is an amalgamation of modern and contemporary. With a penchant for collecting coins, antiques, silverware, and boats the client’s passion and personality were the driving force behind the design.
The home exhibits all things beautiful in spaces that experiment with subtle colours, compelling patterns, and eclectic furniture. Semi-precious elements are woven into the fabric of the simple design. Spaces display functionality while elements that are as rare and unique as the inhabitants preserve the individuality of the rooms of a joint family. Minutiae of decorative pieces around the house display the family’s love of horses and the equine industry. The ornamentation in the house pays homage to both old and new.
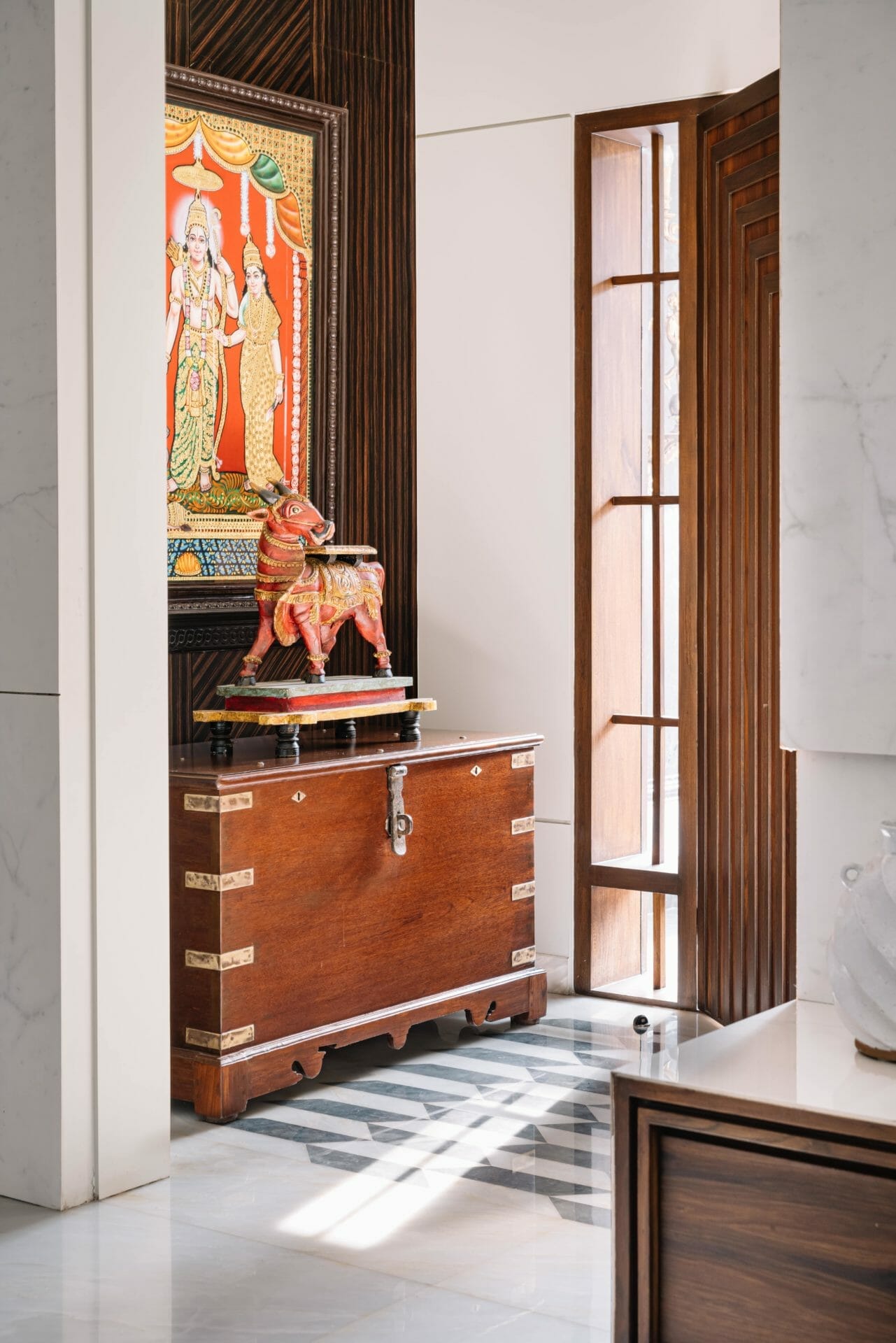
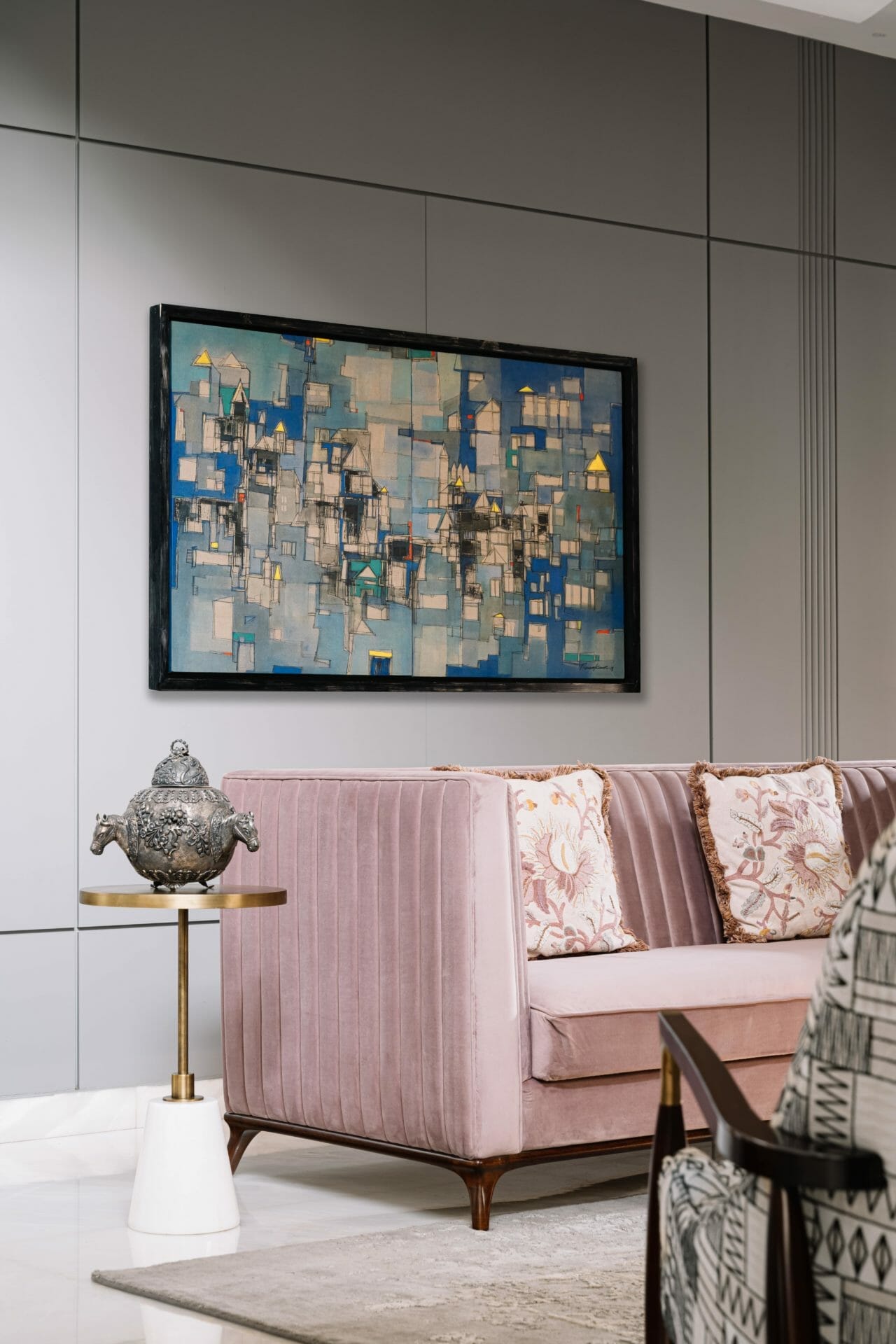
A Nandi statue stands on a large chest under a Tanjore painting in the foyer entrance. The floor underneath the chest in the foyer is covered in geometric patterned tiles and opens out into the Family room adorned with antiques. Artwork is displayed on top of a pastel pink suede sofa. A geode table in rich amethyst upon which a silver equine-themed artefact is displayed hints at the family’s interest. The furnishings in the room are all brought together with a rug carpet. Selenite doors of the traditional Pooja room render it a clean and modern look.
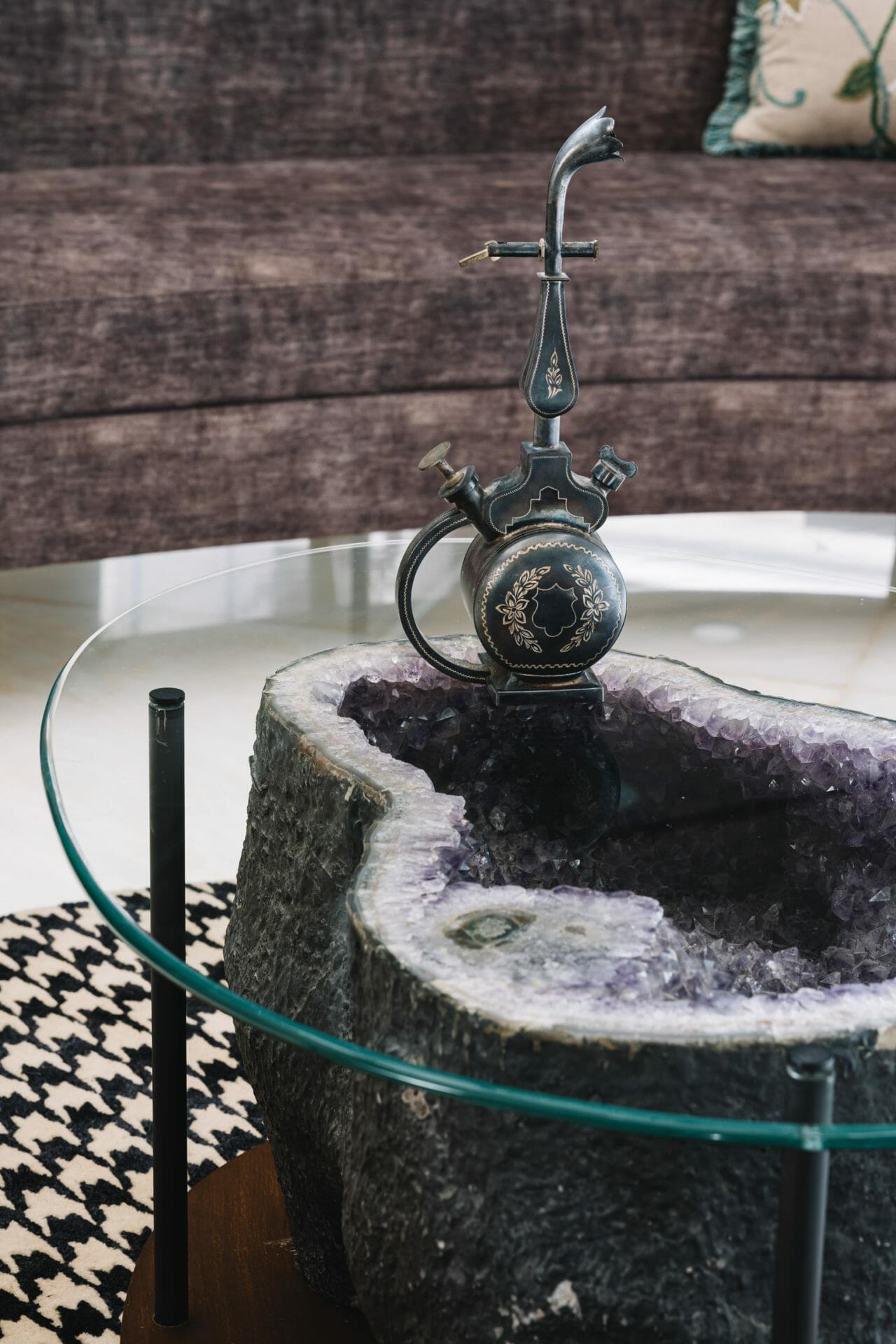
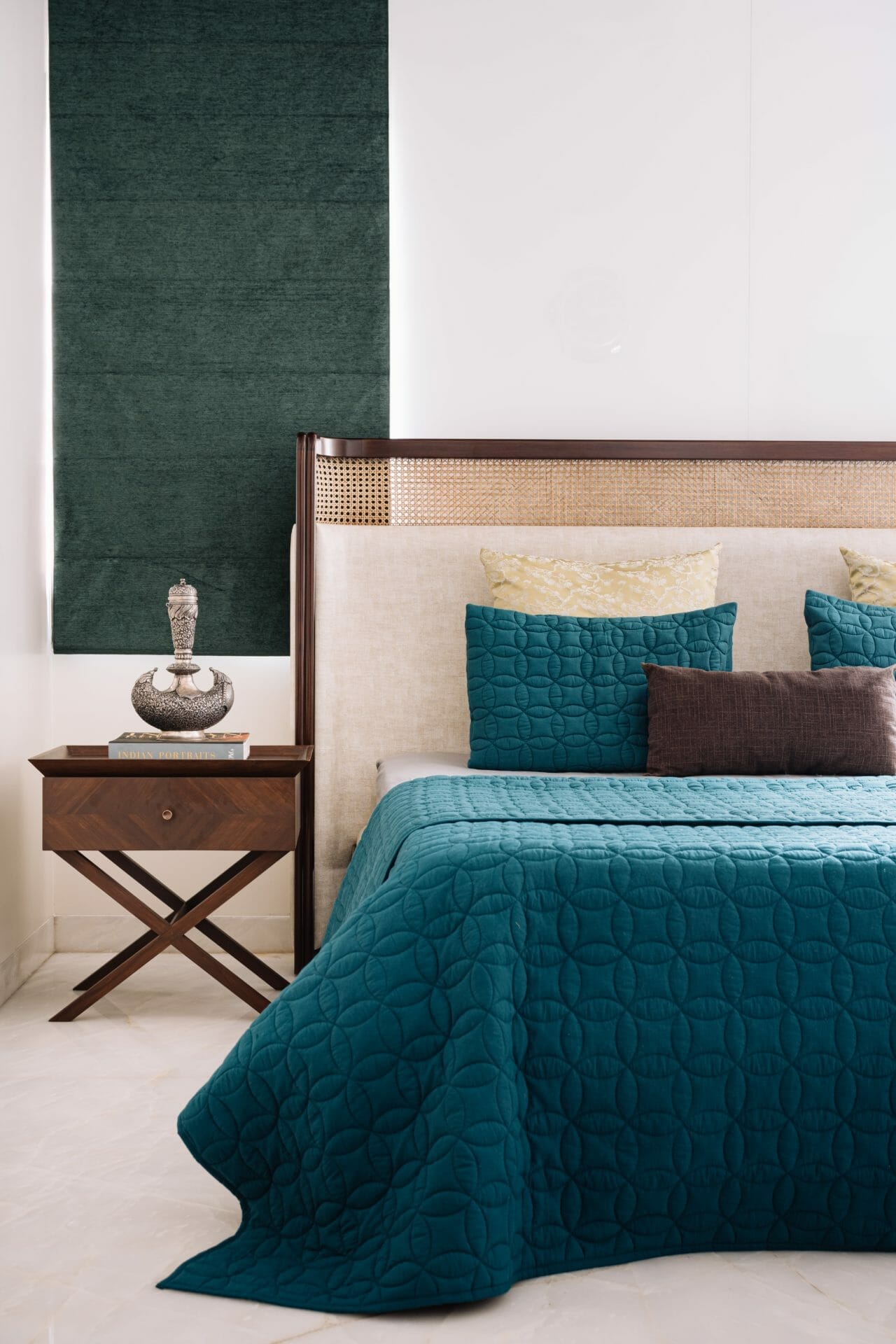
The parent’s room is surrounded by 3D panel walls and a large bed with a rattan headboard. The room is classically designed with forest colours and accents in green and wooden furnishings. The powder room is a small room with ultra-modern sanitaryware. The green marble and an artistic mirror with drawings of griffins and maidens enhance the space.
Attention to detail is also seen in the staircases and landings in the project. The mid-landing between the ground and first floors hosts a chest with golden bowls of different sizes and a traditional lamp. The landing in between the first and the second floors hosts a blue table atop which a colourful sculpture that is rich in culture is set.
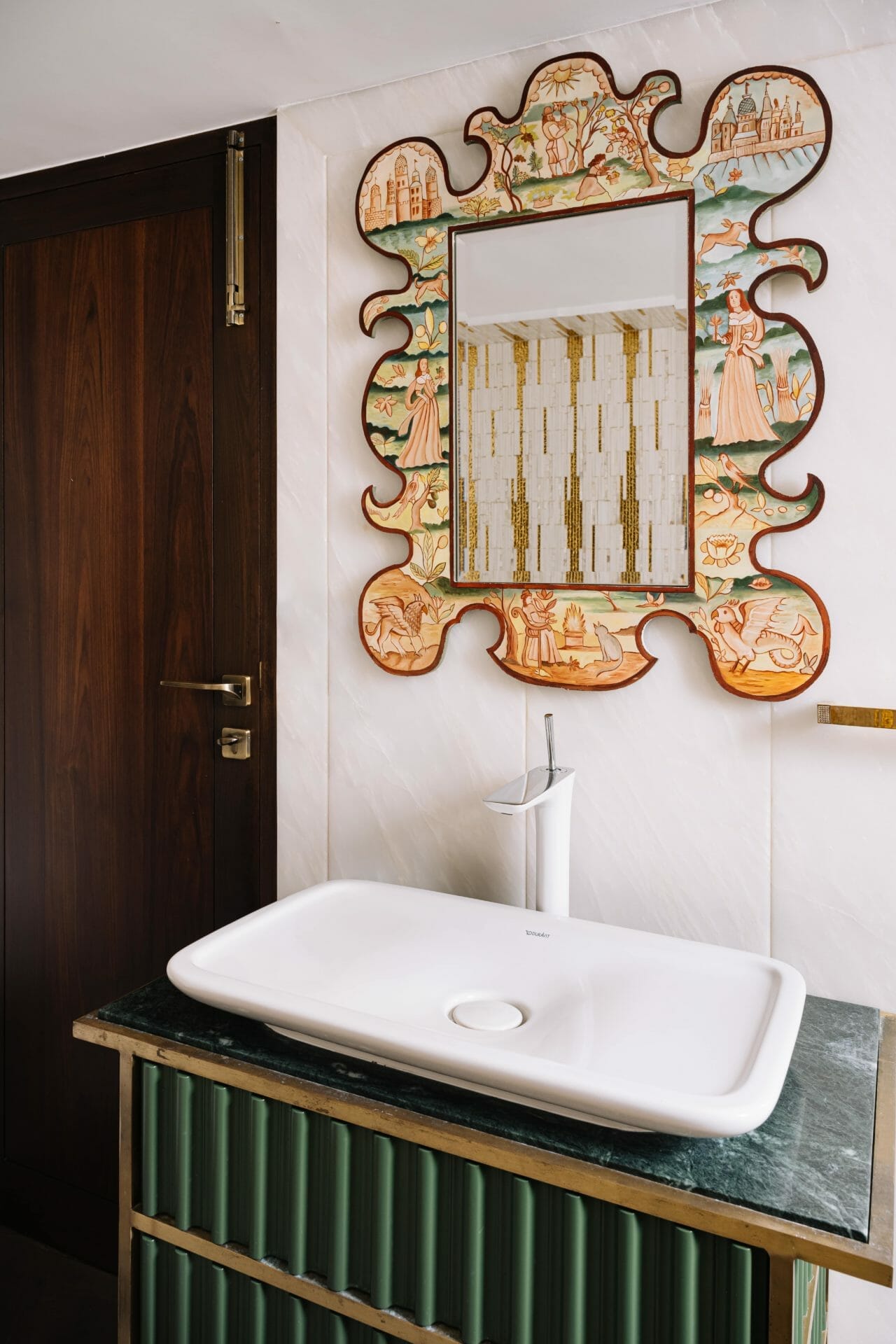
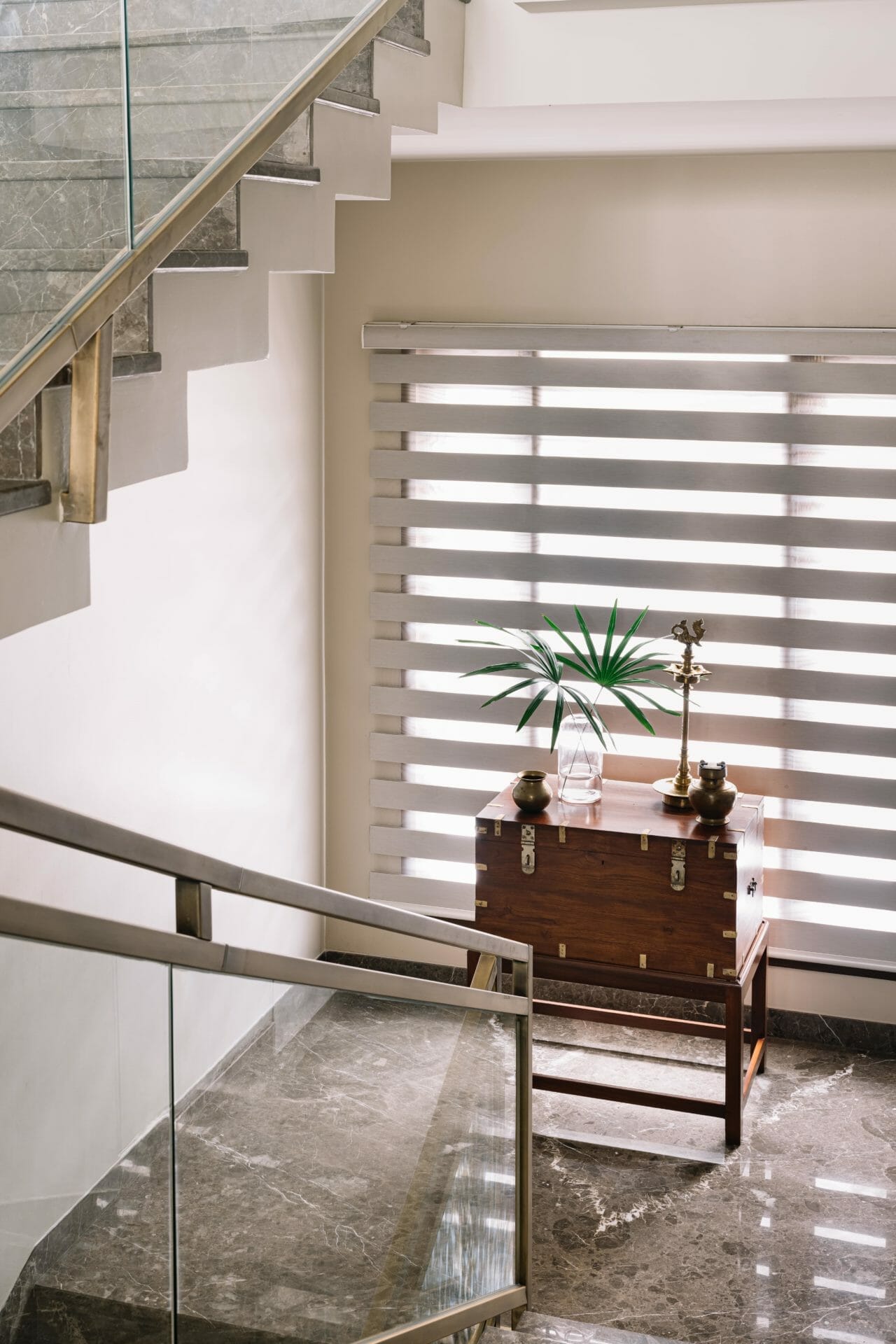
The hall is the first floor is open and airy with double-height ceilings and a chandelier. Rare artefacts and antiques are also placed in a trove behind an intricately carved wooden teak door-like alcove entryway. The lounge has a dark richness from the wooden panels on the high ceilings and the embossed frame-like inlays on the walls. An antique carrom board that belonged to royalty is displayed on one of the walls.
A chest acts as a corner table with miniature metal figurines of soldiers perched on top of it. Large silver-grey leather recliners flank the room making it a cosy spot to curl up and admire the details in design.
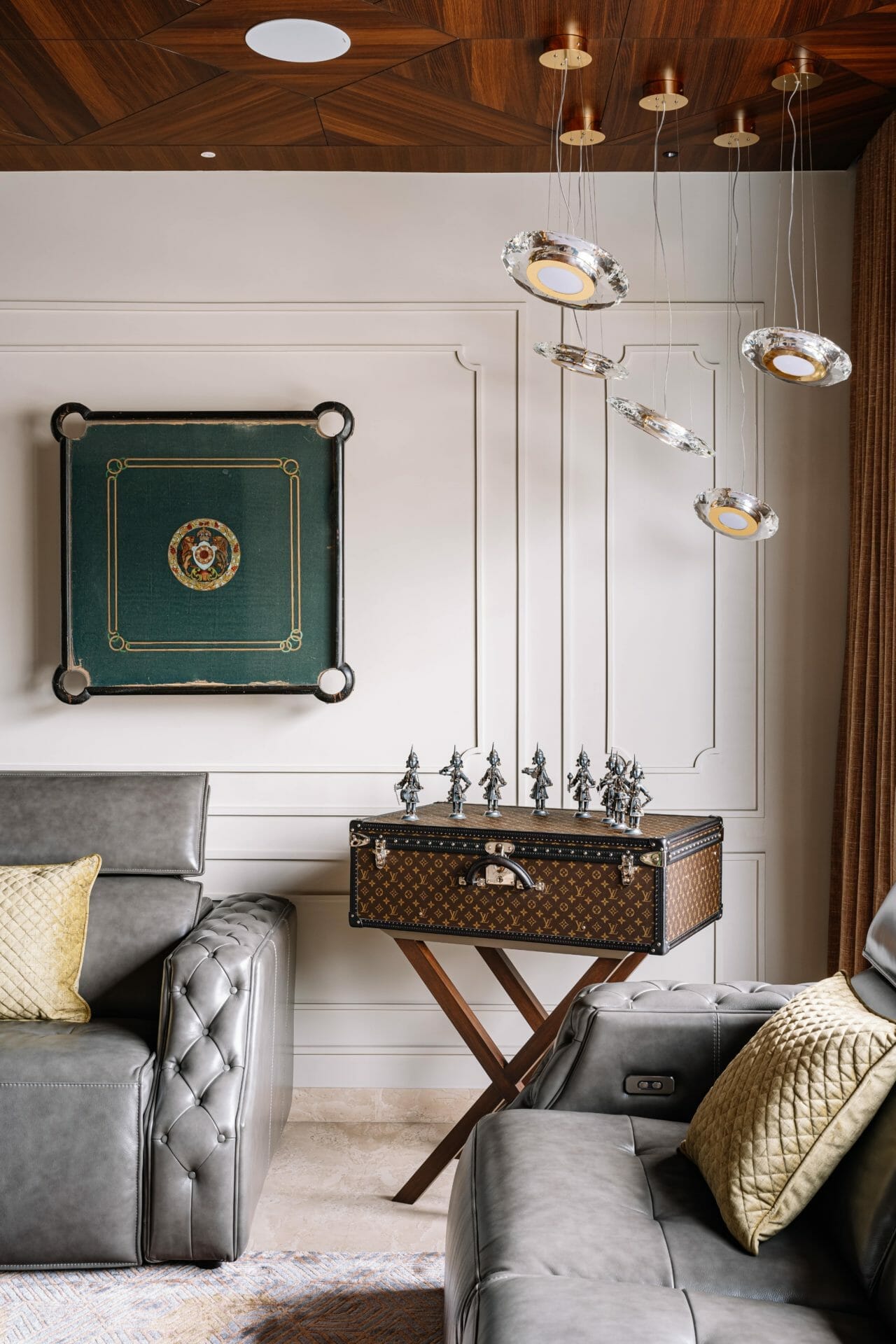
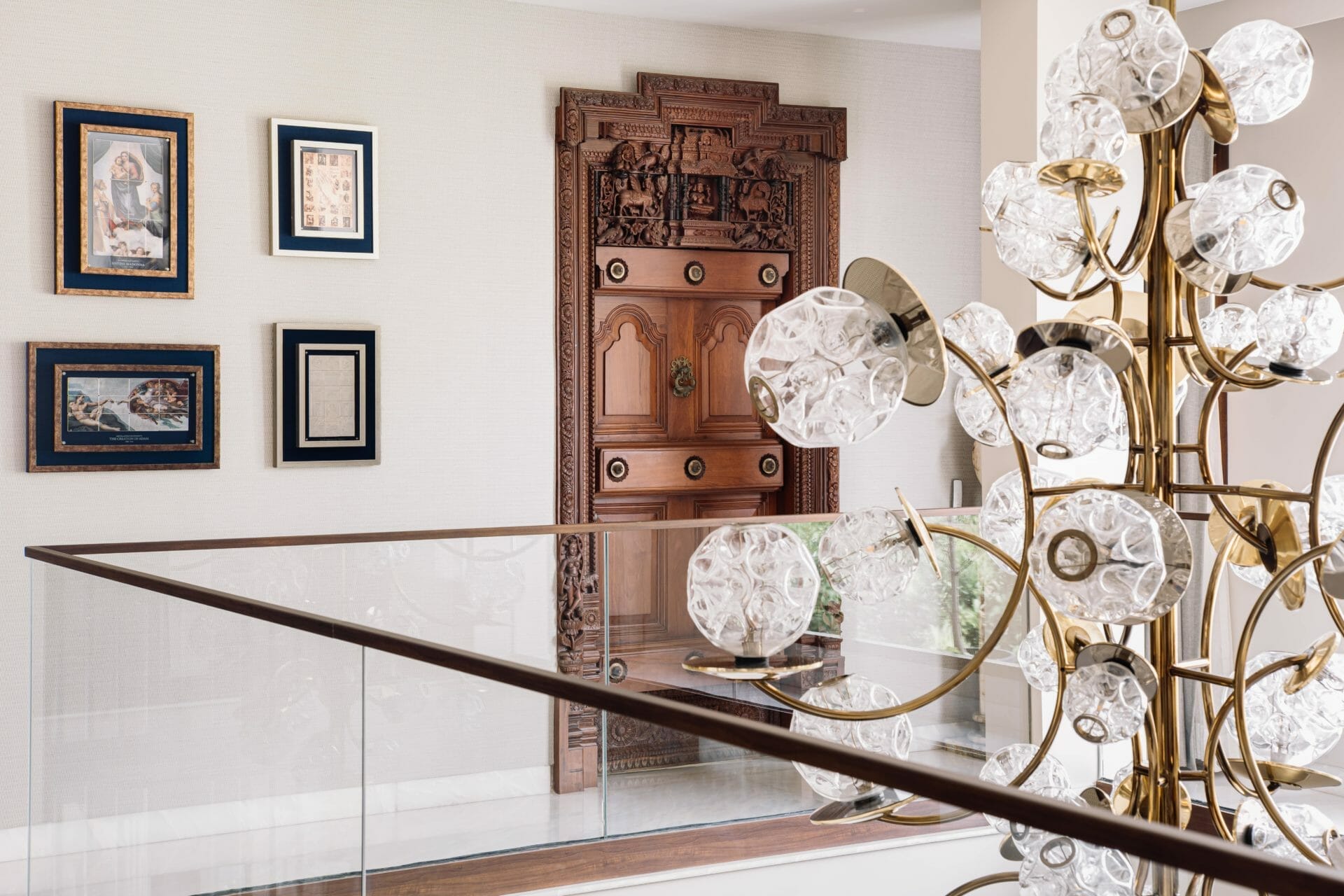
The kids’ bedroom shows a commissioned hand-drawn stencil art in a plethora of colours and patterns that are also seen across the room in the furniture. The curved headboard and patterned comforter bring out the jewel tones of the room. A study table spanning the entire stretch of the room segregates the wall into two with different colours and forms nooks for displaying objects the child cherishes.
The guest bedroom is painted in Pista green and consists of a bed with a woven headboard incorporated into a metal frame. An antique breastplate decorates the wall leading up to the black and white marbled bathroom with a luxurious silver mirror.
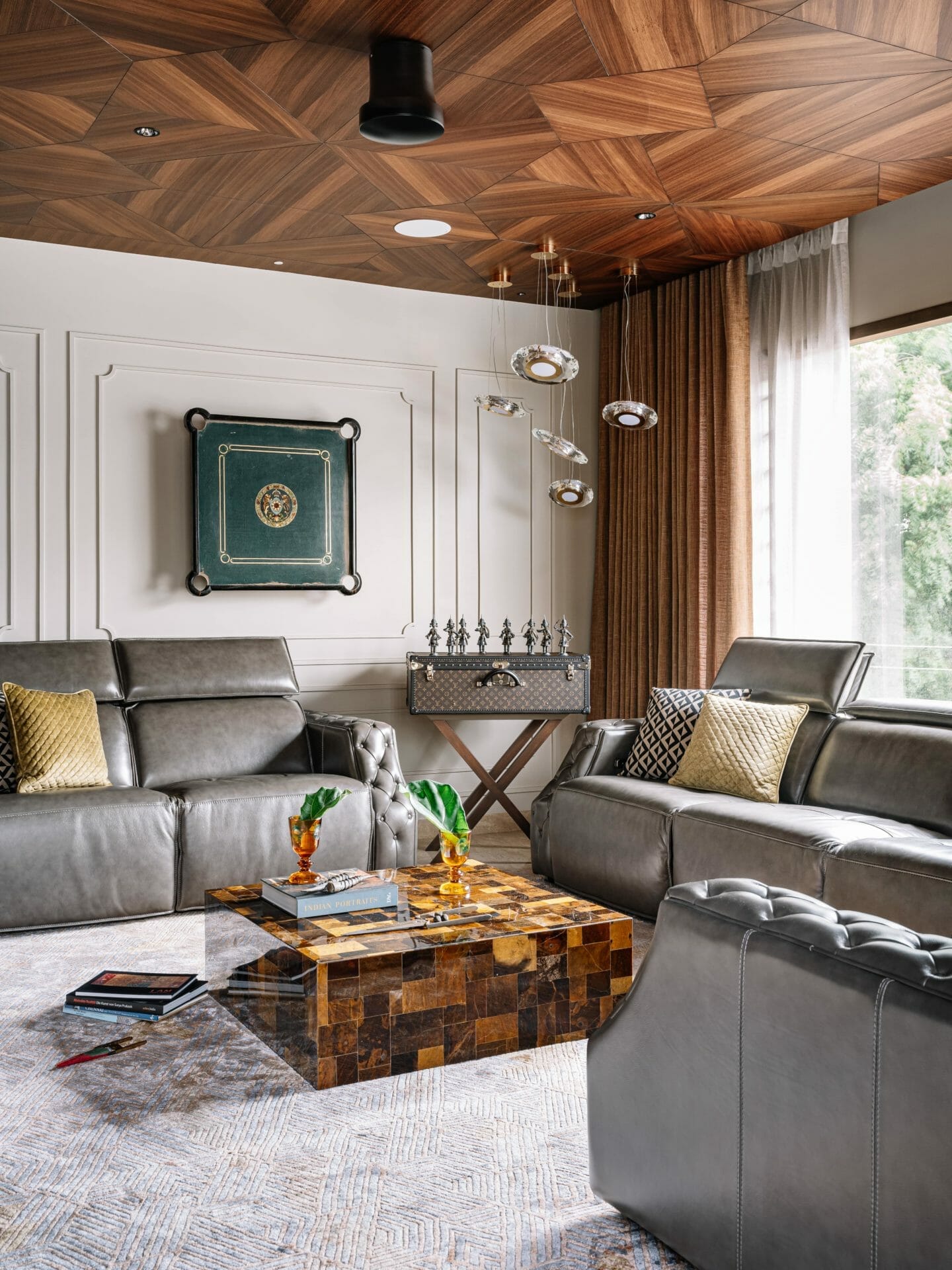
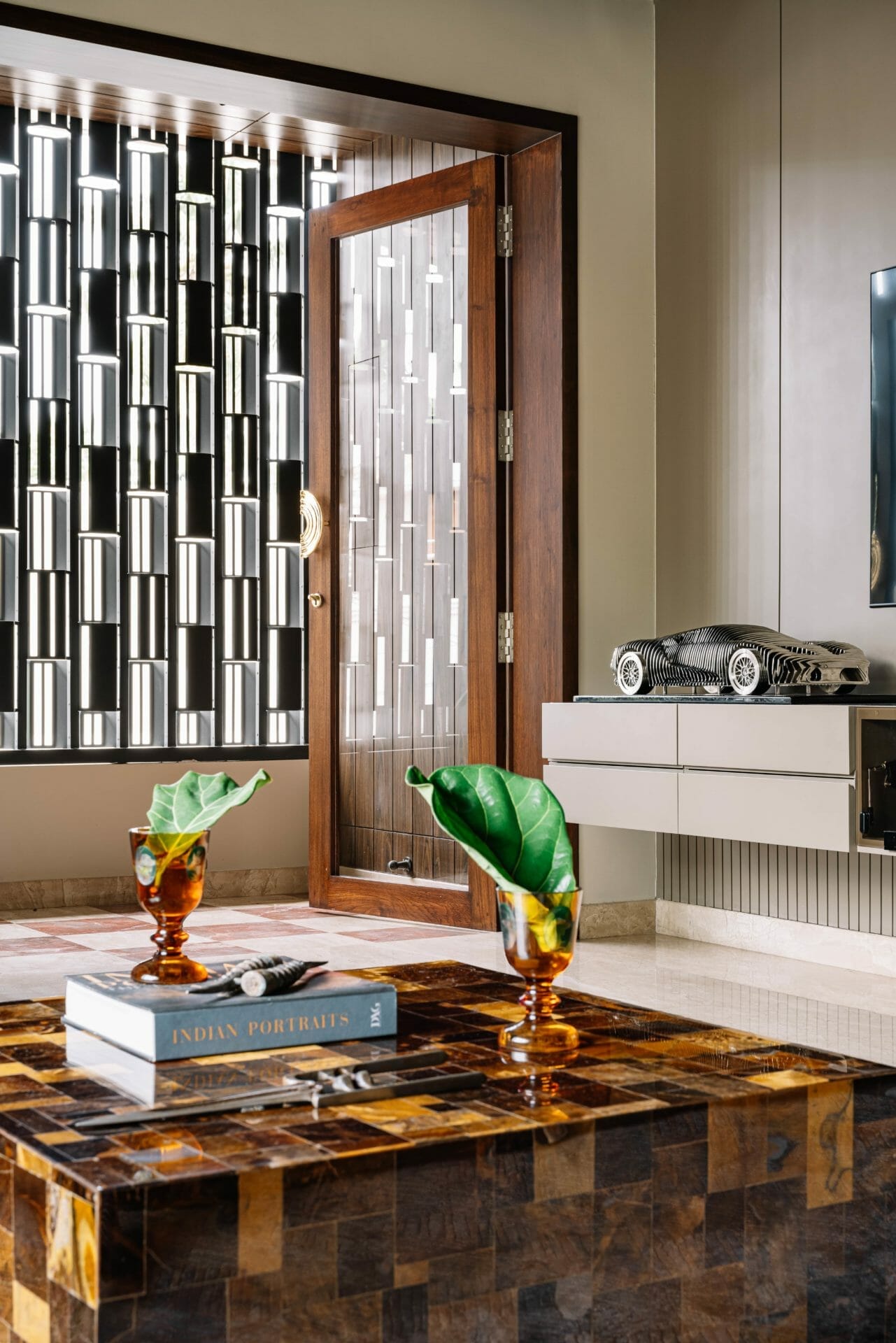
On one wall of the lounge is an uneven open bookshelf with not just books but also collectables from across the world with large mirrors on the other enlarge the room. A leather couch, noir-hued drapes covering bricks and arches and a rug honour the harmony of leather and stone. A set of royal teal blue recliners with a side table inlaid with semi-precious stones create a reading nook.
In the other master bedroom are protruding wall panels that are a backdrop to an unconventional pastel mustard bed with matching side tables. Pale blues and gold tie in nicely with the rug. Curves and lines on the other side of the room realign the design with structured panelling. A pair of burgundy credenza chairs rest against the walls with a depository nestled between them.
The second kids’ bedroom uses pastel tones of pink and blue on walls and furnishings. The comforter is in contrast with the sharp patterns on the wardrobe and the striped wallpaper of the room. A colour-filled circular that breaks the structured monotony of the lines and angles in the room is hung above the bed.
In another guest bedroom, the striped fabric of the blinds that fall on either side of the indigo blue full-height headboard adds interest amongst other simple classy furniture in the room.
Fact File:
Project Name: Guindy Home
Location: Chennai
Area: 10,000 sq.ft
Firm Name: Chestnut Storeys
Styling: Samir Wadekar
Image Credits: Ishita Sitwala




















