In between the urban landscape and chaotic city life, the yoga studio of CCI was assigned to Studio Hinge through a design competition held. The team of studio Hinge precisely identified the existing issues which helped them later to define the pragmatic part of the brief.
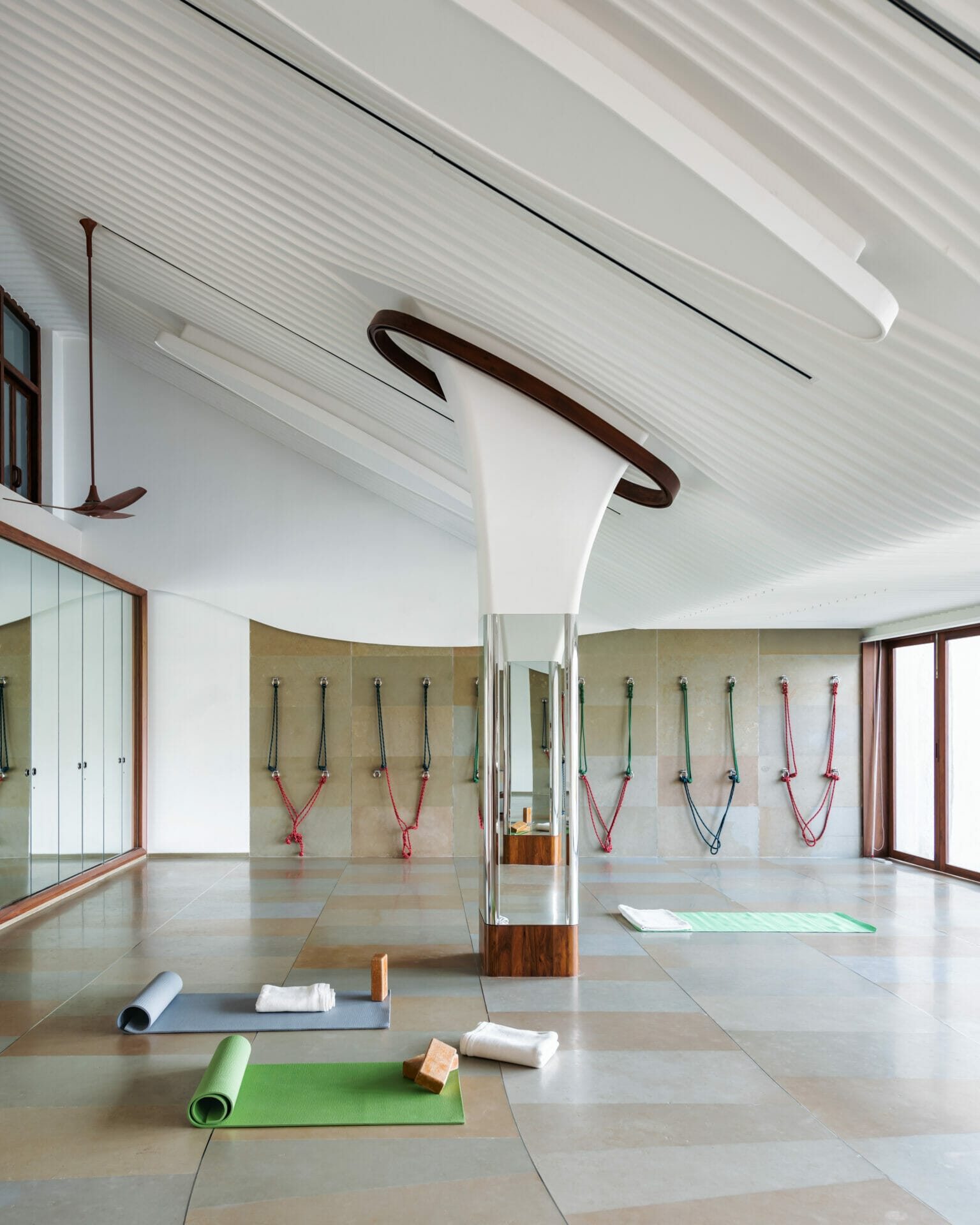
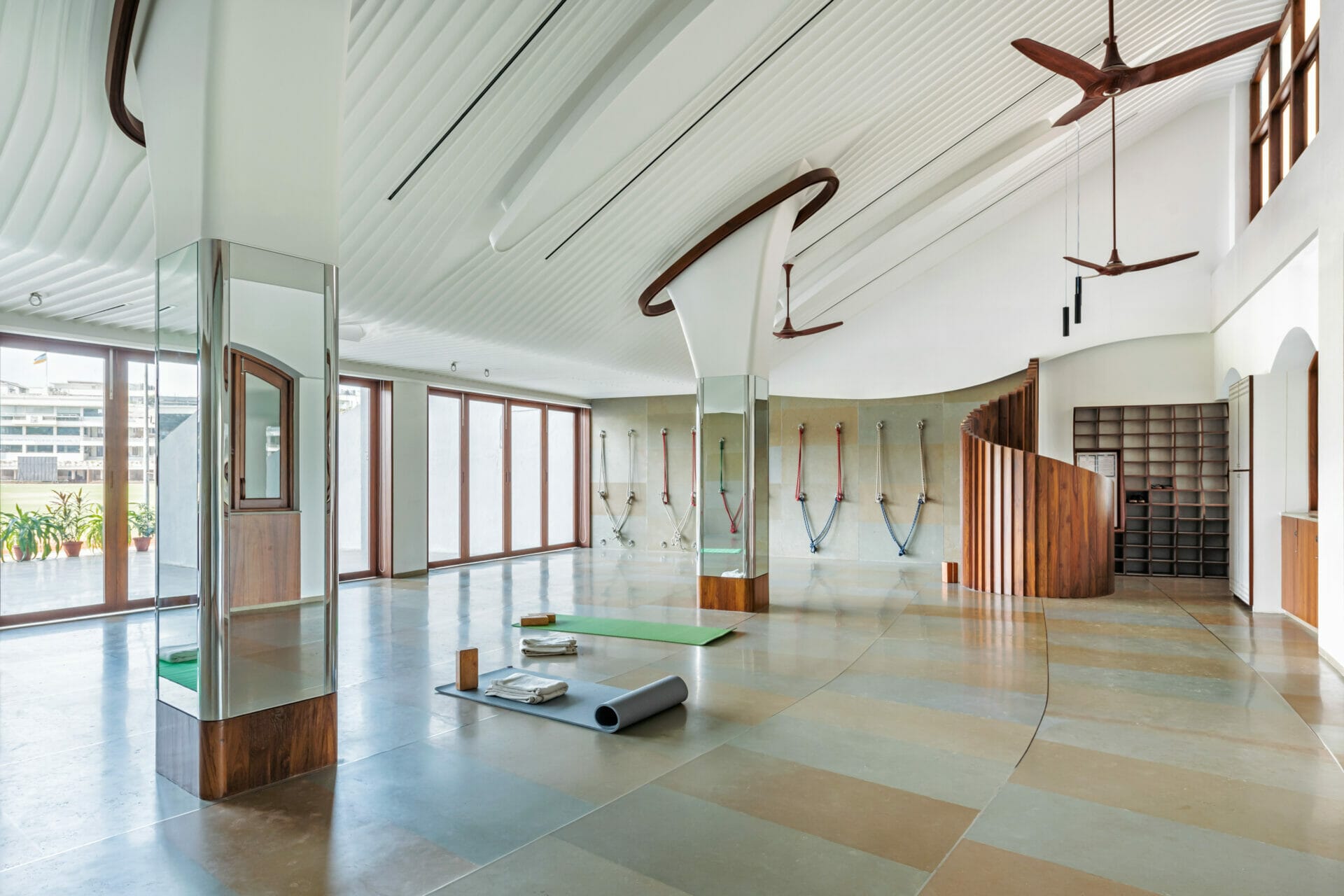
The space is located under the stands of the historic Brabourne Stadium, part of the prestigious Cricket Club of India which has hosted many national and international cricket matches and tournaments since 1938 when it was built. The approach was guided by the intent to declutter the space (and hopefully, the mind).
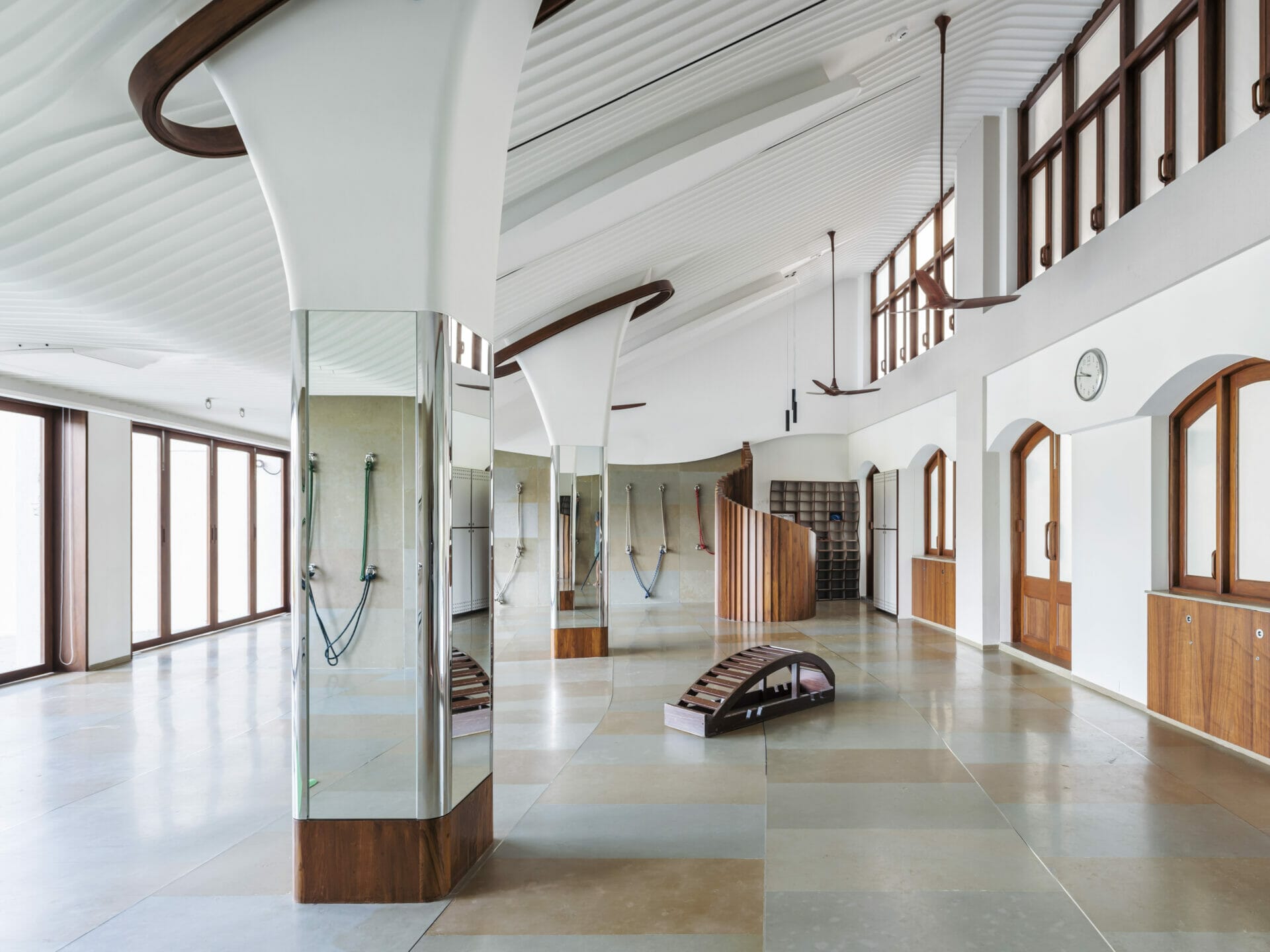
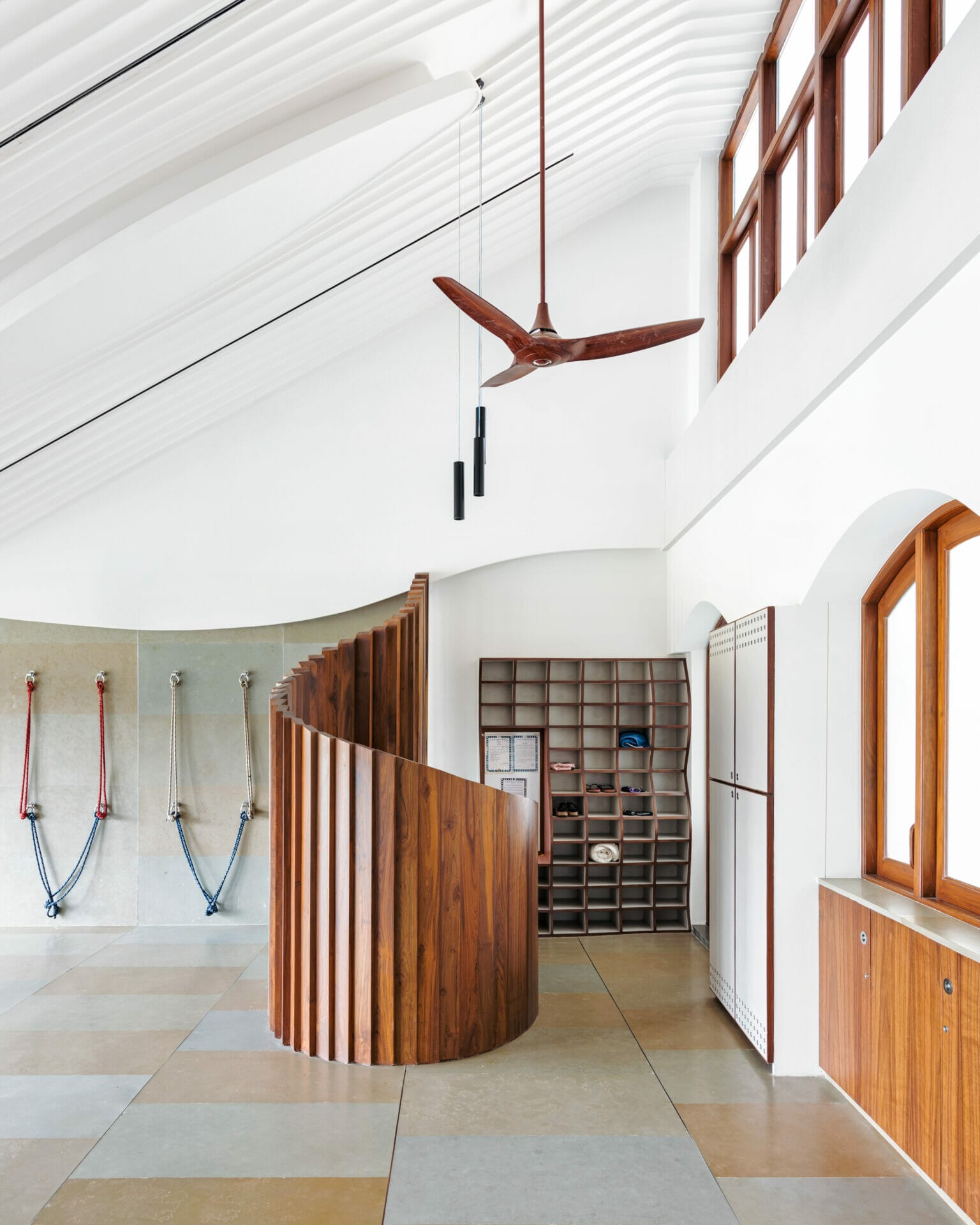
At a practical level, this was done by incrementing and reconfiguring storage provision. As Iyengar Yoga stands different from mainstream yoga, it includes ropes, towels, chairs, wooden blocks and frames, and even steel hooks fixed to the wall and ceiling. By identifying these small yet impactful issues the design process was carried out.
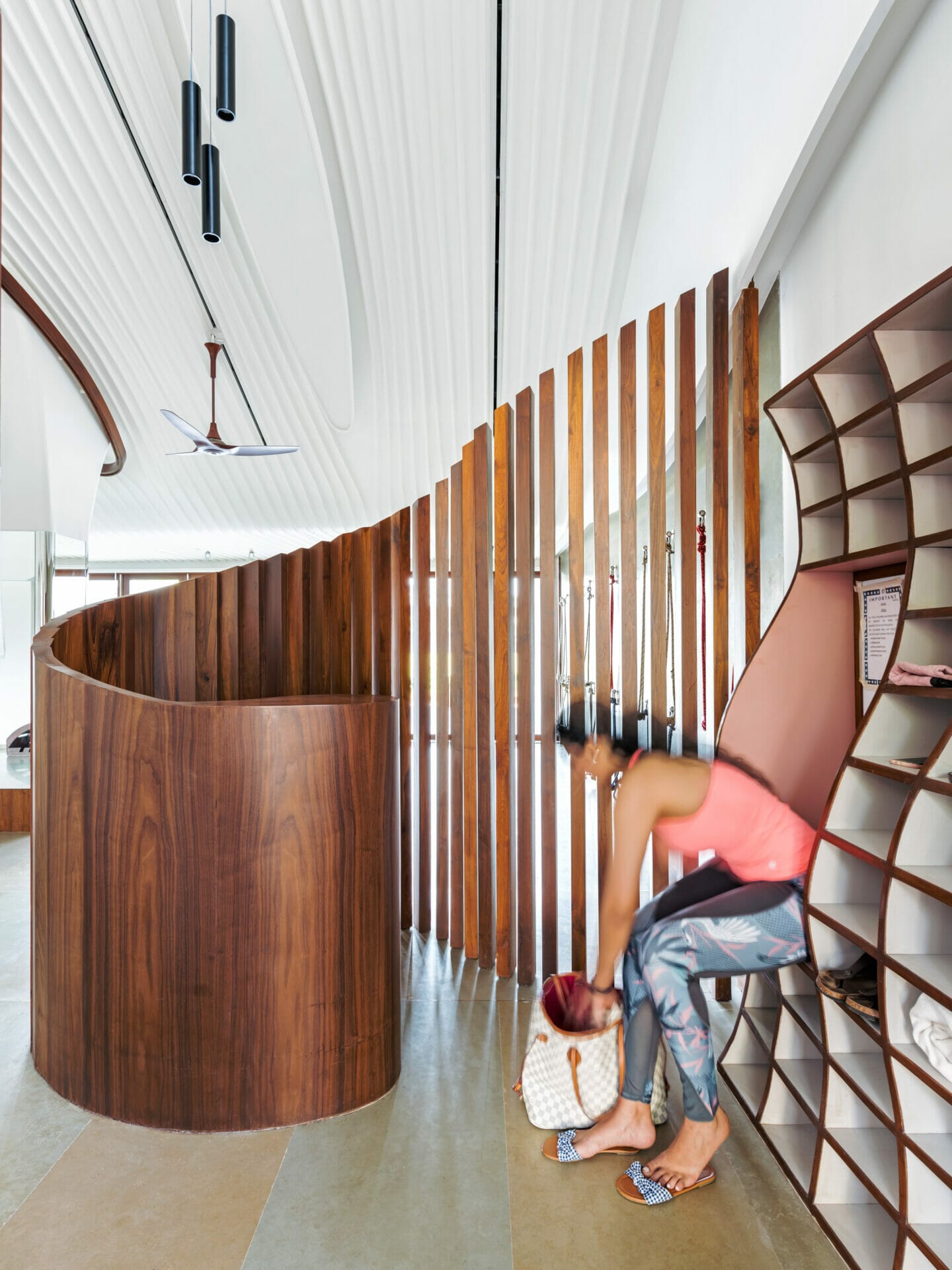
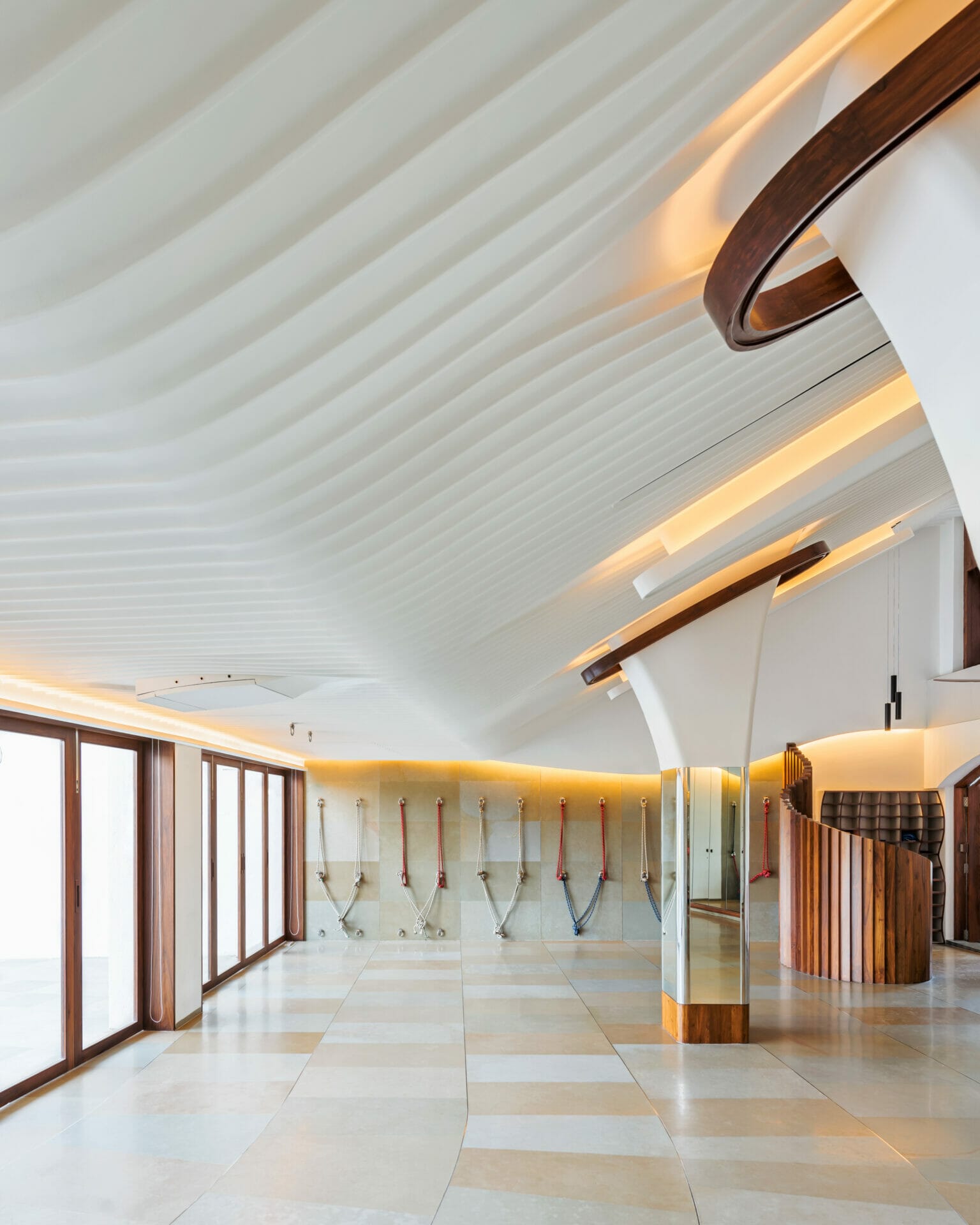
A screening device at the entrance integrates a reception desk, shoe rack, bench, and bulletin board. It is made up of vertical timber fins in teak wood, which twist incrementally to allow progressively less visibility, eventually overlapping and aligning to form a smooth, sinuously curving partition that also swoops down from the wall to form a countertop, behind which is concealed the attendant reception desk.
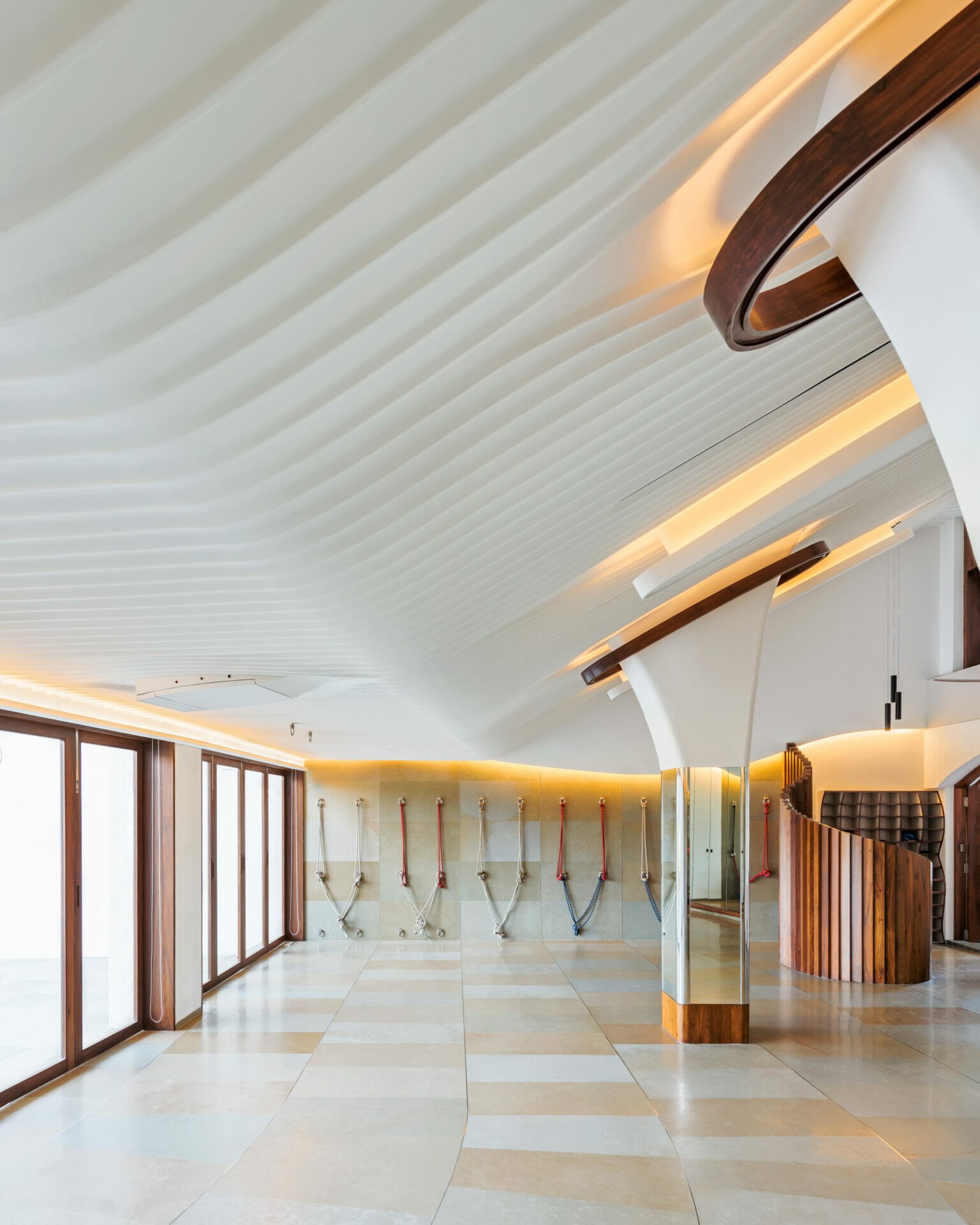
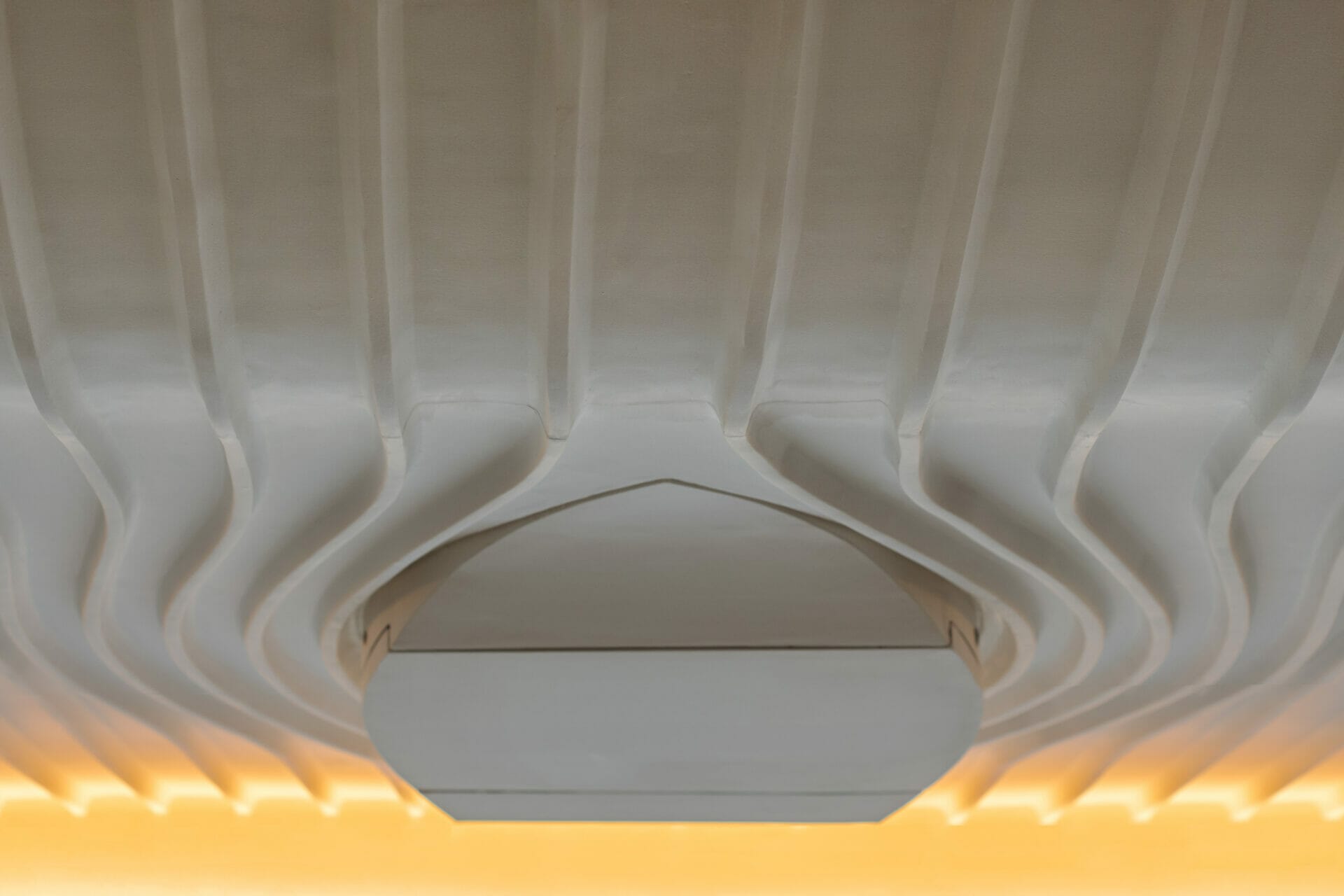
Fluted plaster profiles in the ceiling create a pattern referencing magnetic lines of force, gently parting to accommodate lighting and other functional requirements, whilst guiding the eye toward the expanse of green outside, accessed through fully retractable sliding-folding timber and glass doors. A drop-down screen and projector concealed within the ceiling fluting, together with wall-mounted speakers provide members with the ability to engage with audiovisual content.
Fact Sheet:
Typology: Hospitality/ Leisure
Name of Project: Yoga studio, CCI
Location: Cricket club India, Mumbai
Principal Architect: Ar. Pravir Sethi
Design Team: Chintan Zalavadiya
Site Area (sq ft & sq m): 1320 sq ft, 122.6 Sqm
Built-Up Area (sq ft & sq m): 1320 sq ft, 122.6 Sqm
Completion Date: January 2019
Photography Credits: Suleiman Merchant, Tripti Sahni




















