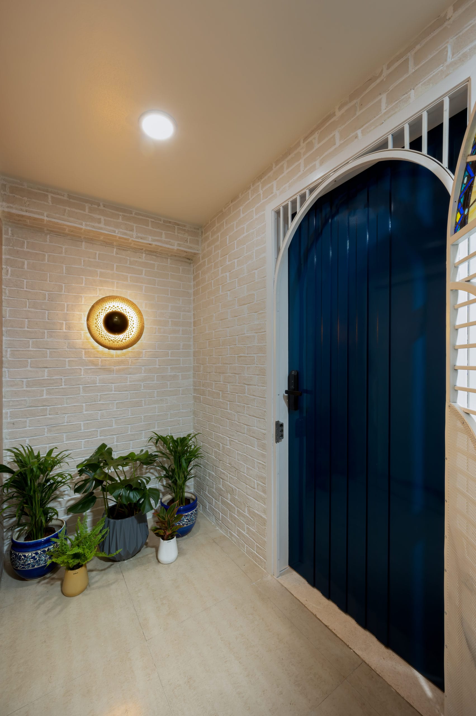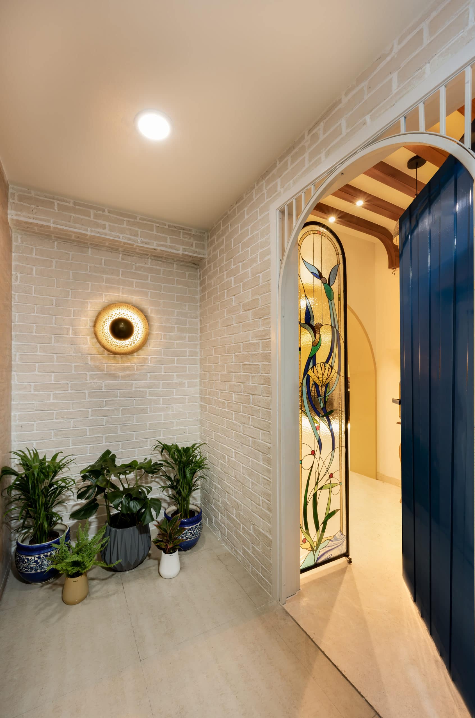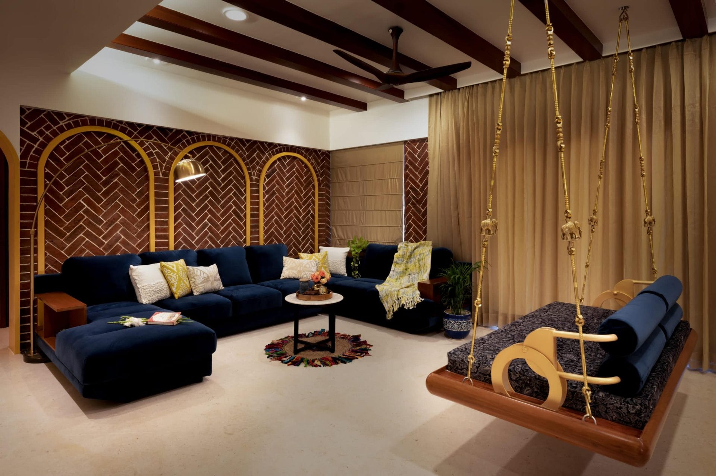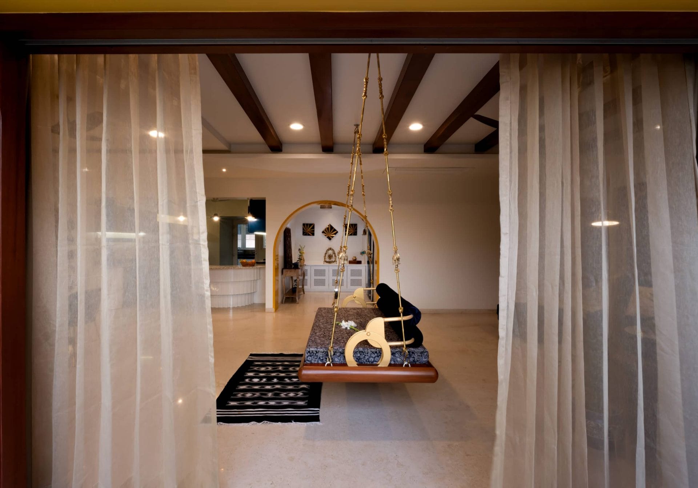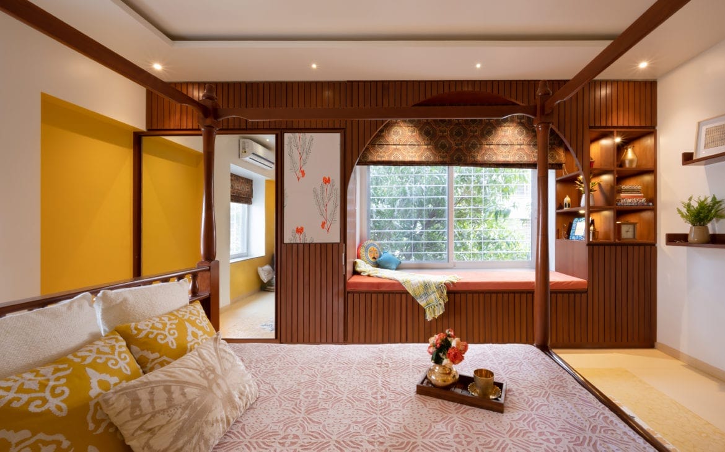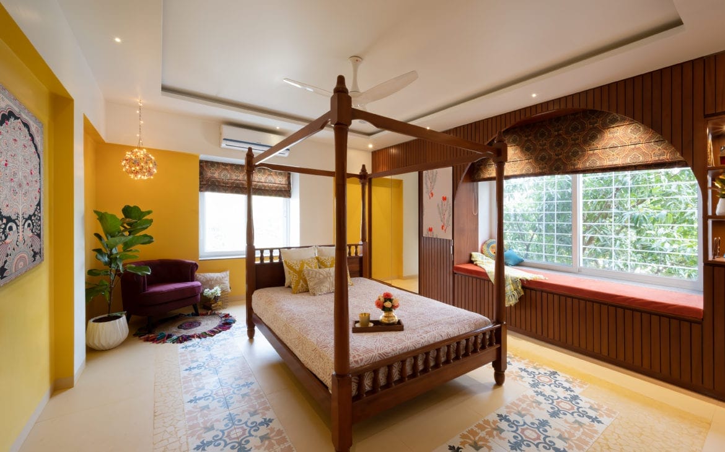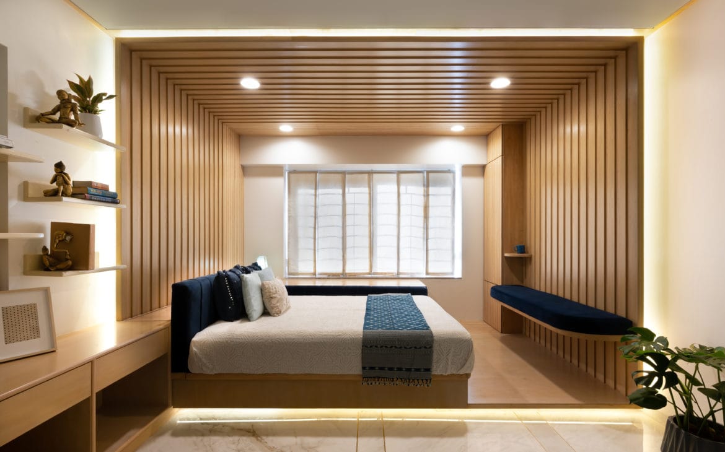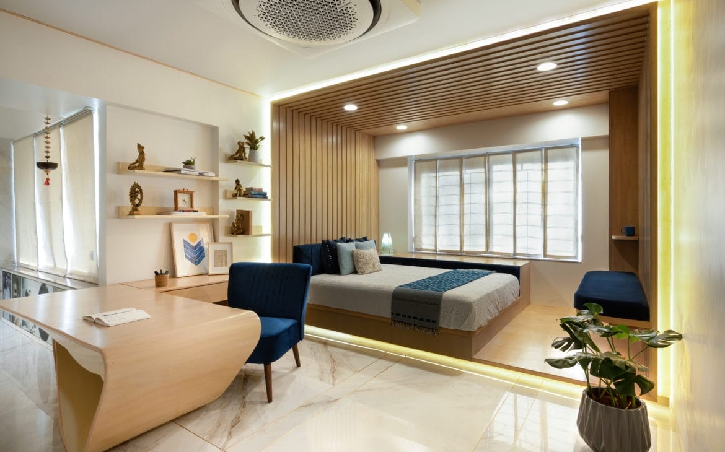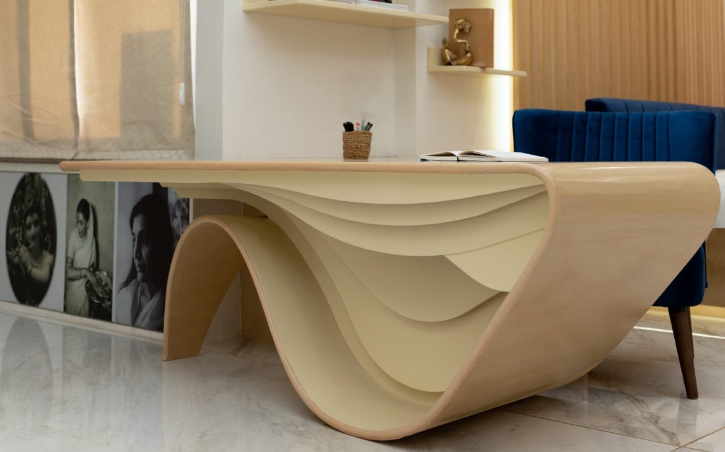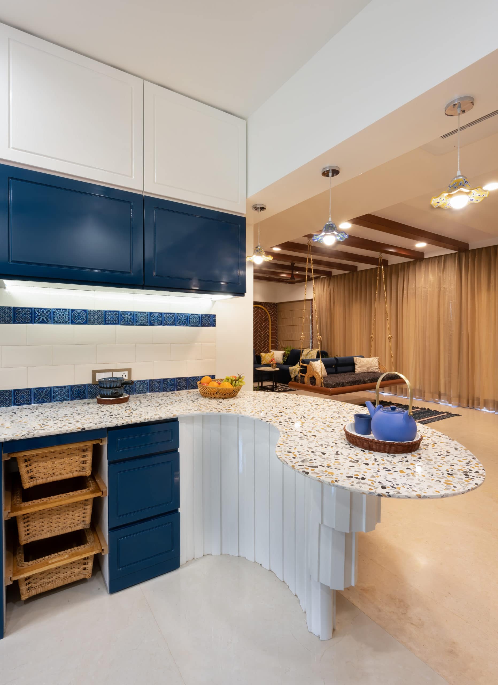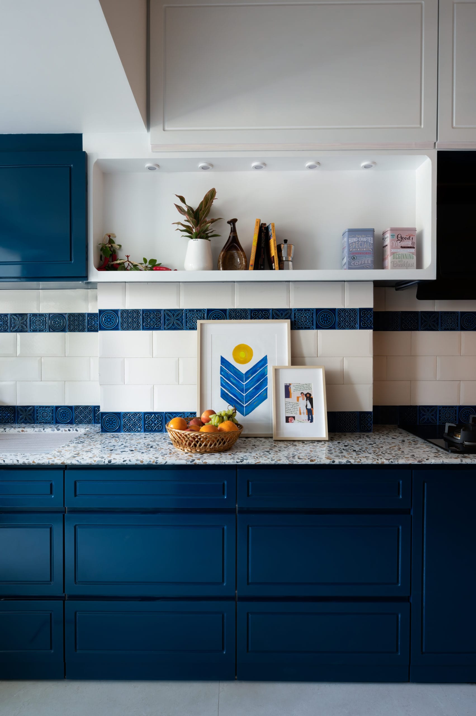‘Casa Tao’, one of Alkove’s recent projects, is a reflection of the fact that a single home can be a harmonious convergence of polarities, a space where two distinct styles come together through a flow of colour and texture that enables them to blend effortlessly. Casa Tao has been designed to embody this balance; two sides of the apartment, both completely distinct from each other, converge harmoniously into the common space.
The entrance is through a deep blue door. Immediately on the left, there is a stained-glass panel, blue and yellow vines etched onto Tiffany glass. This panel rests against the wall as an aesthetic touch to the entrance space but moves forward to make a partition that provides privacy to the interior of the apartment even if the front door is open.
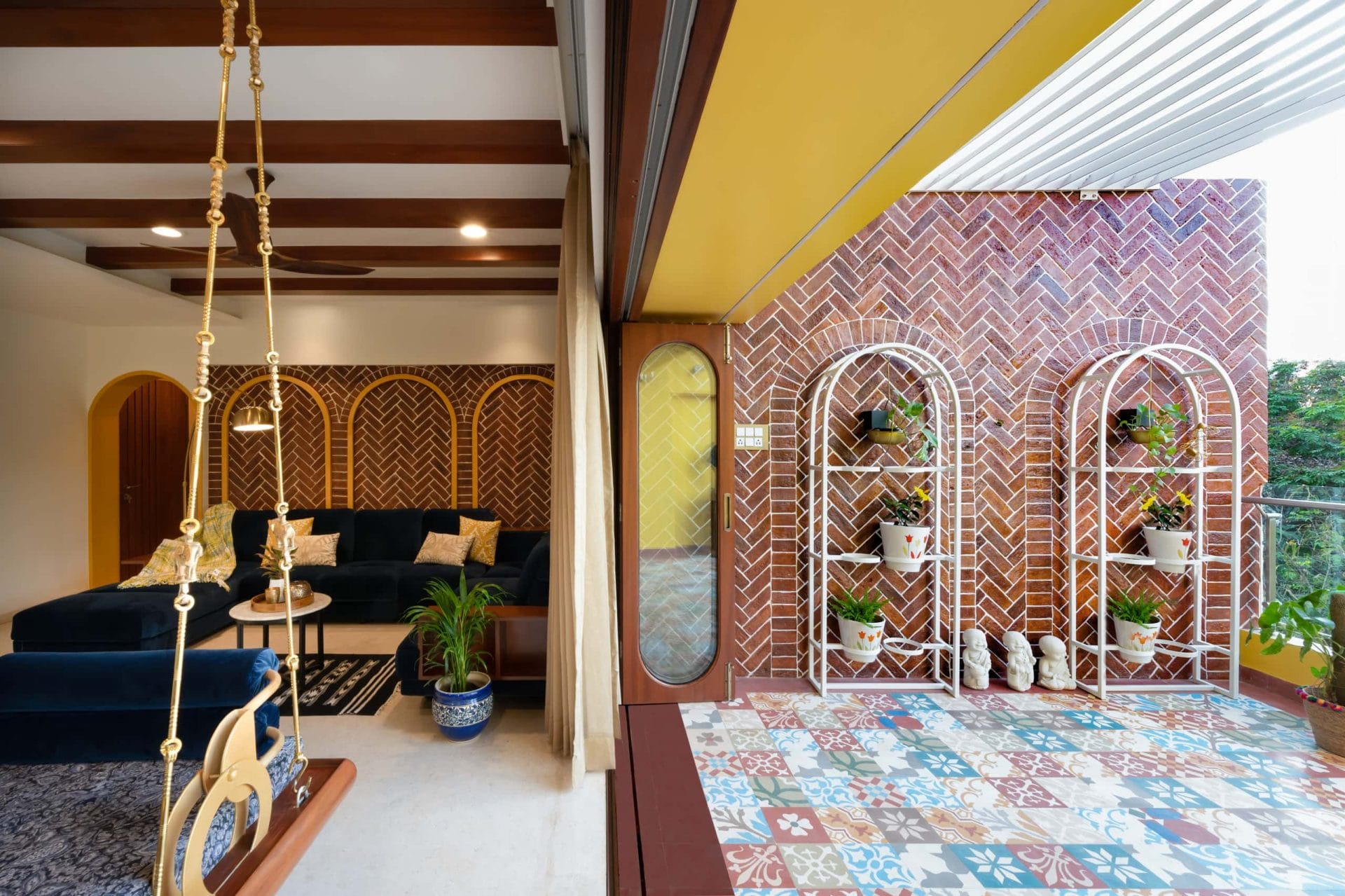
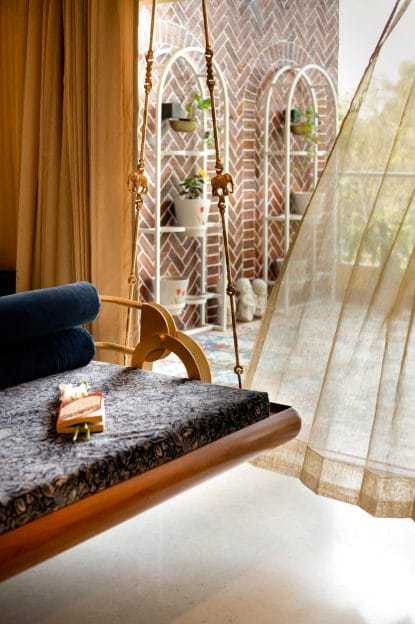
The highlight of the main living space is the large swing in blue and brass, which has a backrest arrangement that pivots in a 180-degree movement- enabling the sitter to face either side of the space while still having a backrest. The rest of the common living space consists of the living and dining area, which is arranged in a flow of navy blue, yellow, and brick. The four arches on the wall, highlighted in yellow against a background of herringbone-patterned brick, flow right down to the French doors that open into the terrace. The doors themselves are designed to be continuations of the arches.
The terrace has been designed to be open to the sky while blocking any peeking glance from the upper floors to enjoy the fresh air with the faint fragrance of wet earth coming from the just-watered pots of plants. The kitchen has a curved breakfast counter with fluted white ply for its base, which makes it a pleasing contrast with the Duco-painted blue cabinet shutters and adds character to the marble countertops. The dining area is on the raised wooden platform, which distinguishes it from the rest of the space.
The other room entry is beside the dining area. It’s a passion flower coloured plant-filled bedroom, with a big four-poster bed set in the middle of pastel-yellow mosaic-inlaid tiles. One corner of the room has a cozy reading corner, with a reading chair in a delicious plum colour set in pleasing contrast to the light-filled green and yellow feel. The room is adorned with eclectic Indian textiles and patterns, the colourful block-printed weaves adding to the atmosphere of cozy bohemian charm. The window seat is a temptingly comfortable spot that opens out into the shady green arms of a big mango tree, dotted here and there with parrots and bulbuls.
The second bedroom has two single beds on both sides, both inlaid with cane detailing, which is designed in a way that when pushed together, will look like a complete double bed with a c-shaped cane headboard. The functional split bed was designed to suit all kinds of guests.
The other side of the apartment has a big room on the left side, which has all gleaming marble, clean lines, and minimalist furniture. This is the largest room in the house, designed to be an all-in-one space for sleeping, exercising, praying, and working. The center of attraction is the Desk, which is designed to look as if it is carried on clean white waves. The brass inlays on the floor give the room a minimalist yet friendly vibe. A separate large room is designed, which is a completely soundproof recording studio and home theatre space.
Designed and executed by Alkove-Design, Casa Tao is simultaneously an intimate fortress and bright open space, a blue and yellow convergence of minimalism and bohemian charm, space that takes the yin and the yang and effortlessly holds it in balance.

