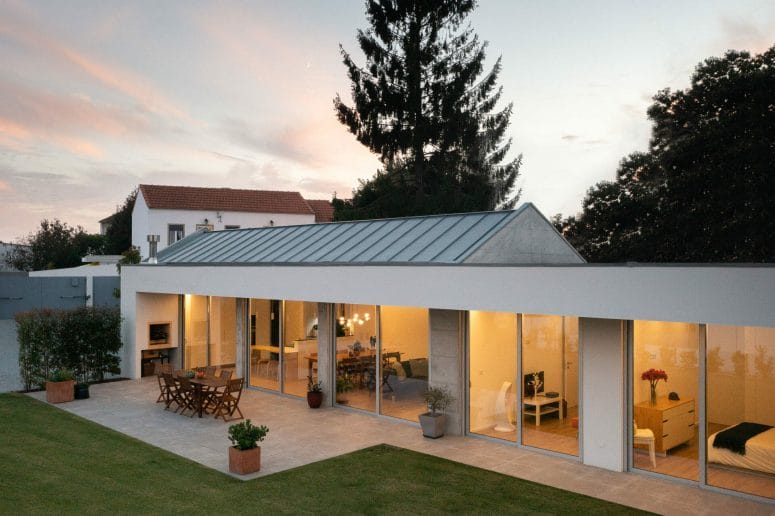
Amidst the beautiful city of São João da Madeira in Portugal is located Casa H1 – a villa designed by architect Bruno H Gomes. The property is accessible through a trough slope street to a gabled volumetric form. Another intriguing aspect of the design is its planning, the ground floor is nestled below the street level. Only a voluminous structure is visible to someone approaching from the street.
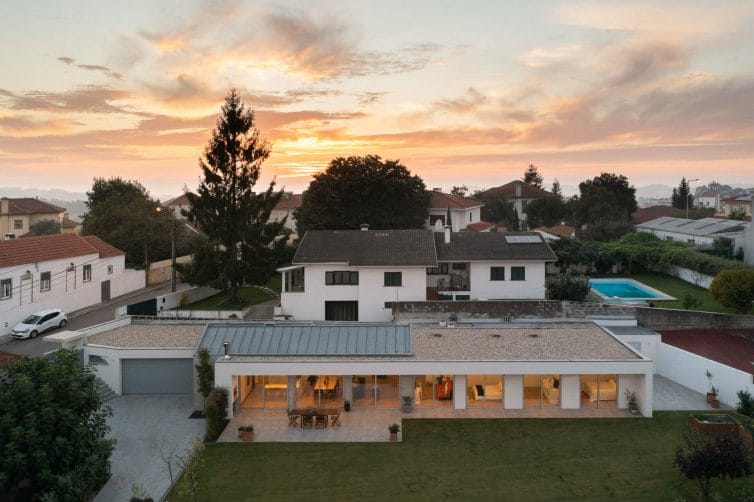
The entire built form is placed on the western side and the eastern chunk is designated as a privileged outdoor space. The eastern side appears as a side with a single block under the umbrella of a continuous flat roof that is gabled at the entrance and the social area of the house. Both the areas vary from each other in terms of volume and based on the used material for construction.
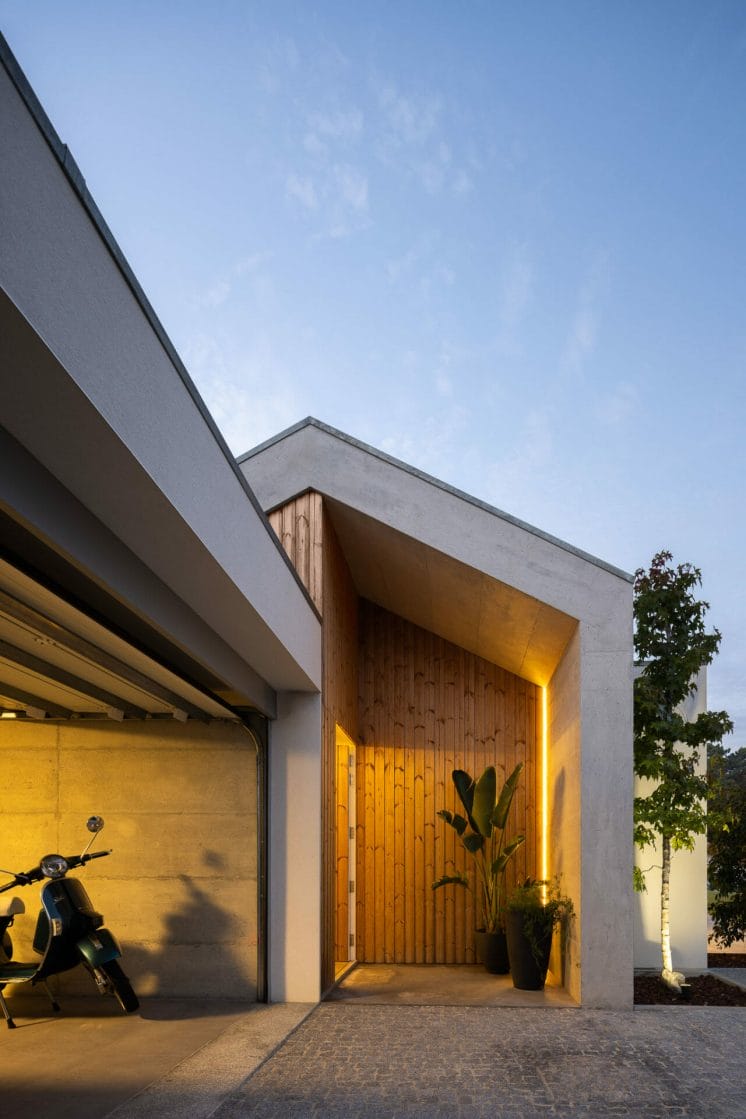
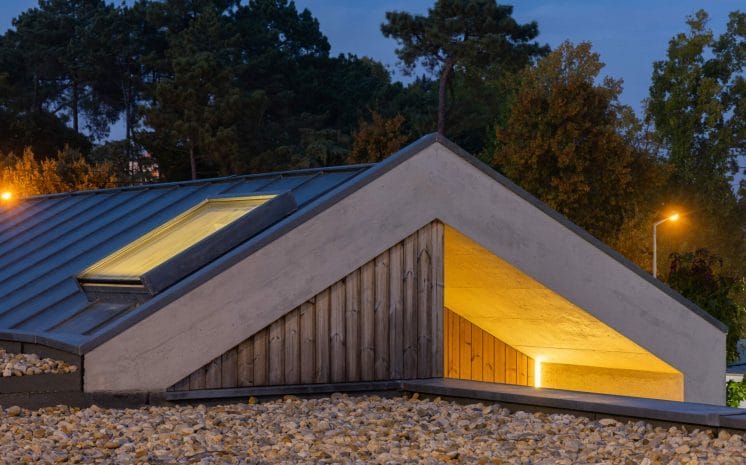
The house is painted in white with furnishings and decorative elements accentuated using wood throughout. The voluminous build is felt in the interiors as well by the concrete elements that support the volume peeping through the white walls and wooden furnishings. This feature due to its remarkable presence prevailing throughout the design becomes the highlighted part of Casa H1.
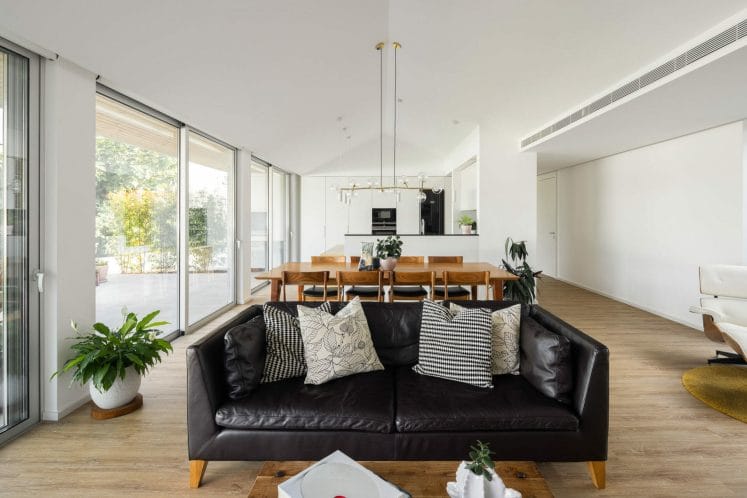
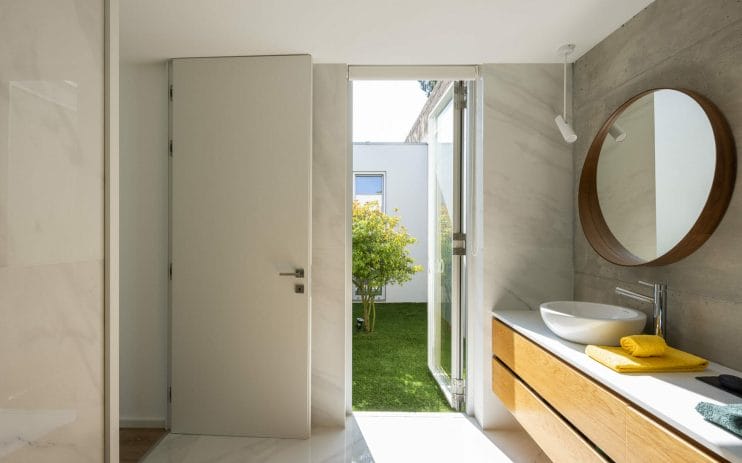
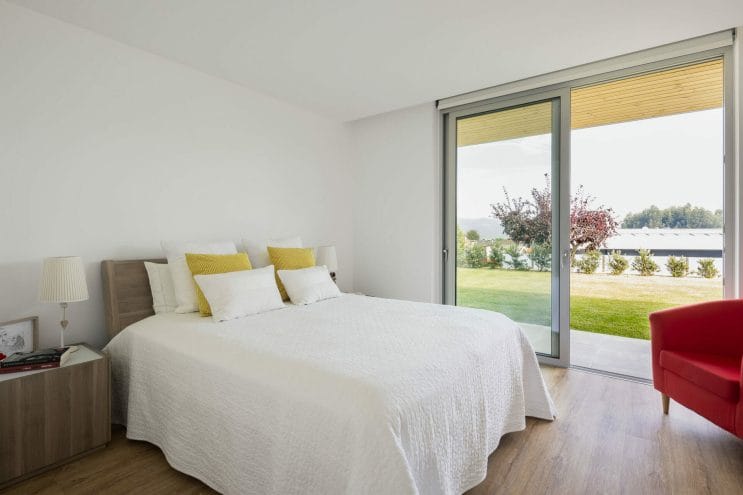
A retaining wall with the neighboring land is designed on the western side that appears to emerge from the inside of the house. The retaining wall is stepping out from the laundry, garage, and other service areas to the exterior patios that illuminate them. The architectural language of the project is defined by the gabled volume and white color painted indoors and outdoor with tinges of wooden elements here and there.
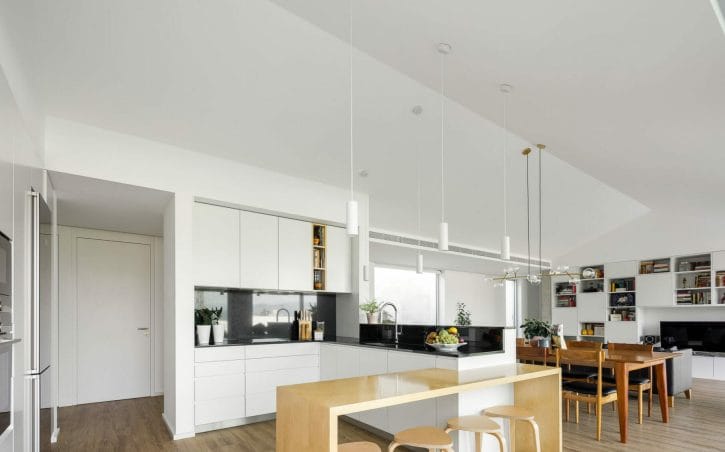
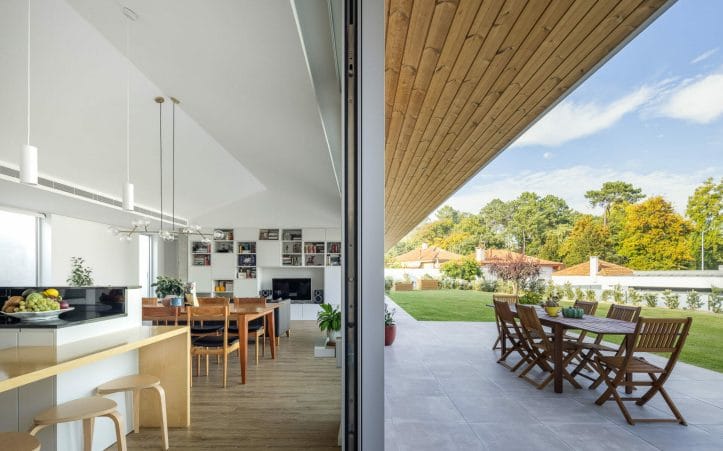
Fact Sheet
Project Name: Casa H1
Location: S. João da Madeira, Portugal
Firm Name: Bruno H Gomes, Arquitectura
Principal Architect: Bruno H Gomes
Total Area: 30,400 sq m
Image Credits: Ivo Tavares Studio




















