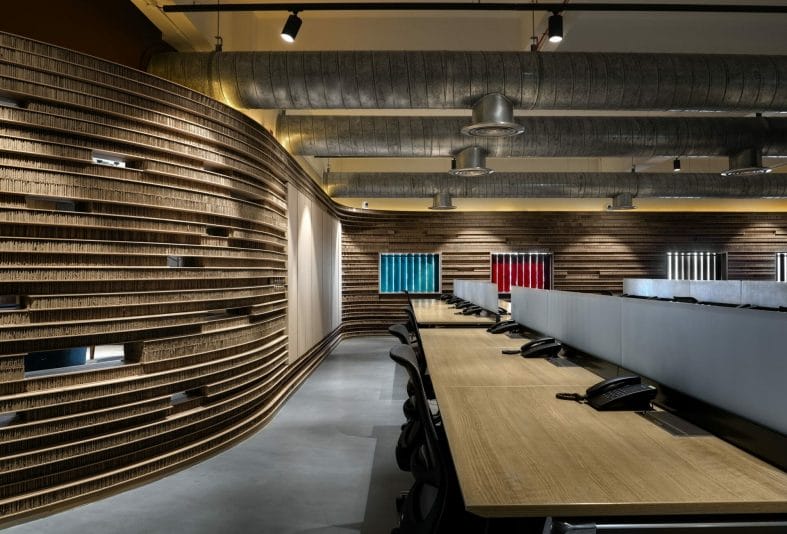
Leveling up the innovation game, studio VDGA has designed a workspace – Cardboard Office, for an electronic components manufacturing unit in Pimpri-Chinchwad, Pune using Cardboard partitions. The client wanted an office space that reflects the company ideology of constant innovation and aligning with this thought the VDGA team devised a concept of incorporating honeycomb cardboard walls instead of solid partitions.
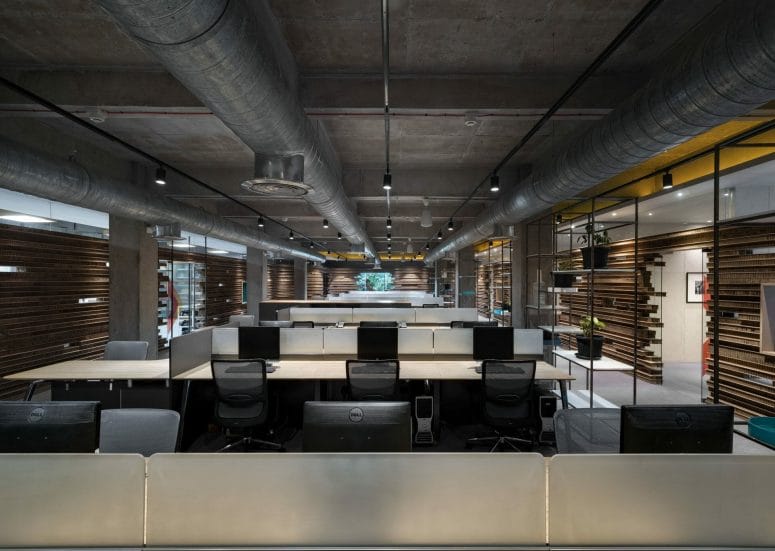
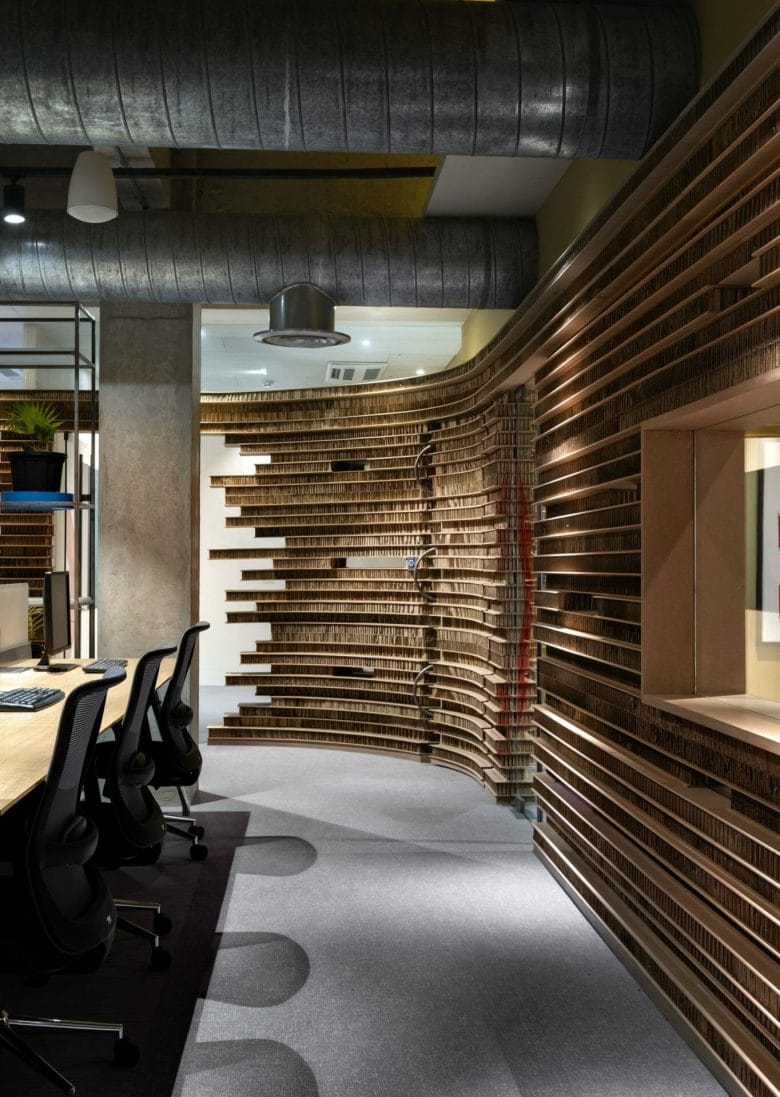
It is 13500 sq ft office space spread across four different floor plates with cardboard adding texture and form to the design. The work stations, conferences, and lounges of the Cardboard office are enclosed within the free-flowing cardboard walls. The texture of the resulting form was dominant and to create a balance, the other interior elements are kept subtle. To avoid lowering the floor height, a raw ceiling with exposed electrical and AC ducts is devised as a part of the final design.
The first three floors are dedicated to the workspaces and the top floor is designed as a semi-open canteen and dining space. The canteen is finished with exposed brickwork, natural stone, micro cement concrete flooring, and frangipani trees which impart a restaurant vibe to the canteen space.
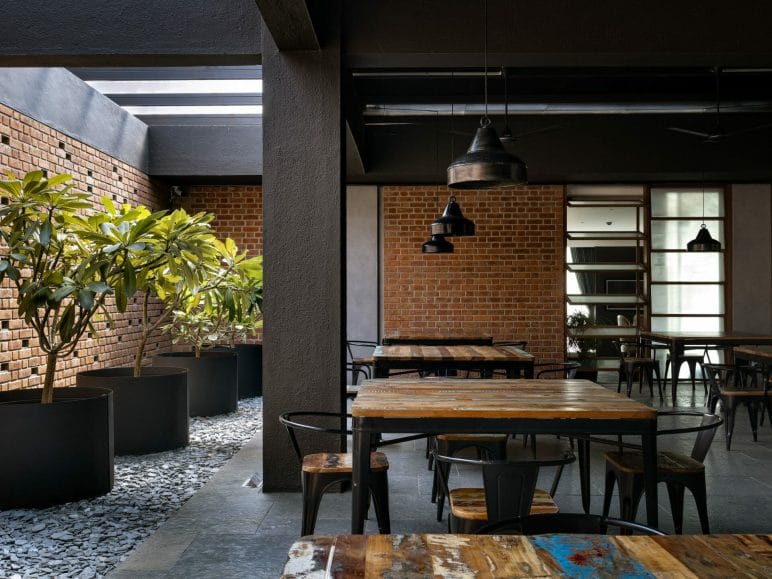
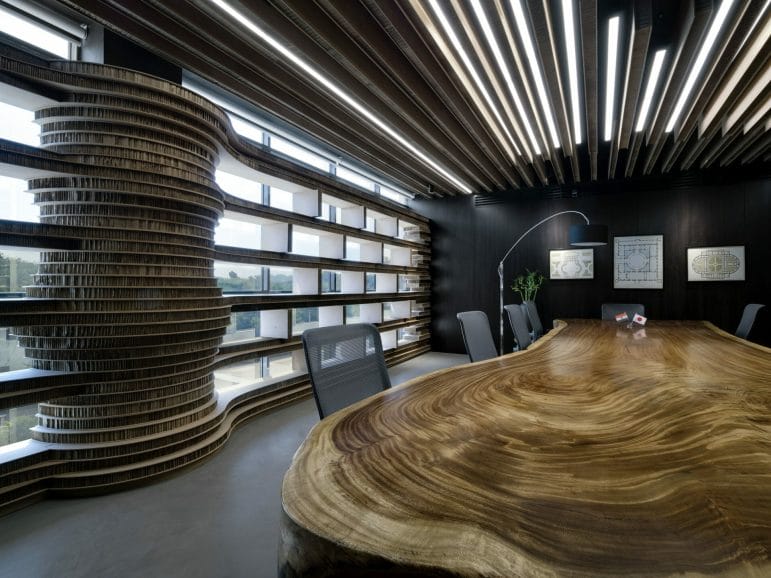
The honeycomb cardboard is a hexagonal cellular structure arranged in different profiles to form free-flowing curves. It imparts utmost compressional strength and rigidity to the structure along with its 100% recyclable property. It is a fine aesthetical solution for different purposes within a low budget and provides great sound absorption due to its thickness.
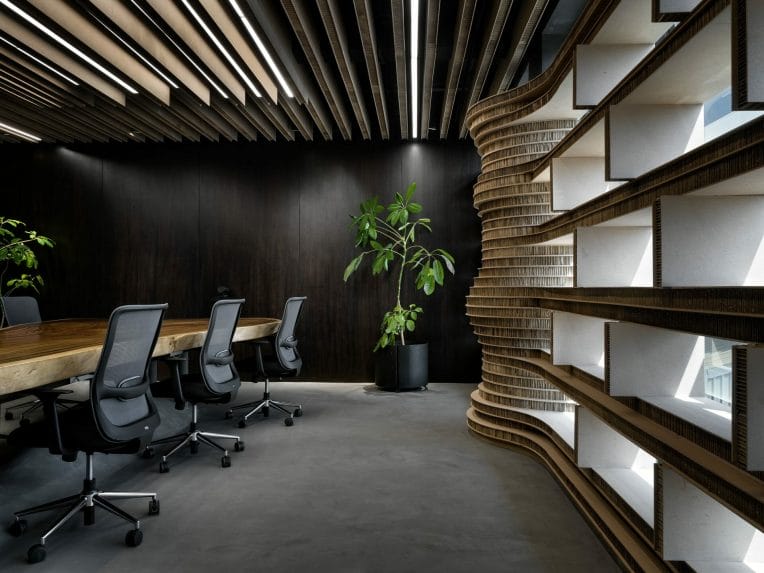
It revolves around the concept of other elements accentuating that one particular element – cardboard, which is the focus of the design of the Cardboard office. The office is a workplace of around 100 people and beautifying the interiors and designing pleasing aesthetics cannot compromise functionality which was kept in mind while planning the space. The main concern while selecting the materials was privacy, stability, and their acoustic properties.
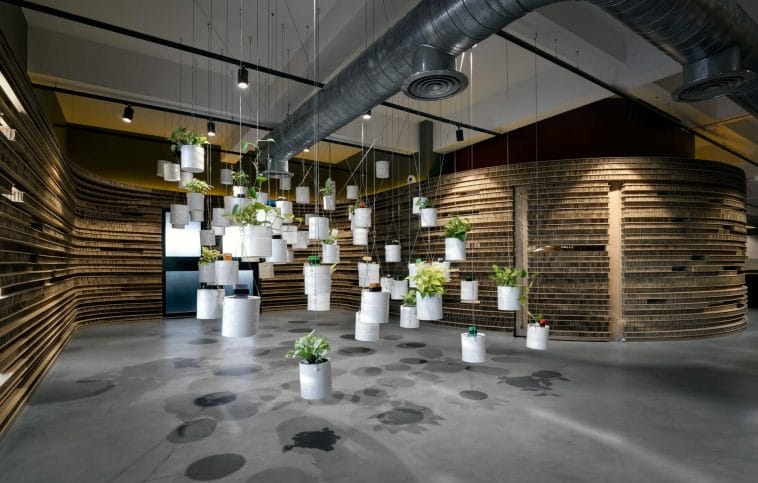
The honeycomb partition is no less strong than a wooden partition because of its molecular structure and does not require any painting or polishing which further reduces the total project cost. Considering the kind of workspace, a climate-controlled environment was ensured with a semi-open terrace acting as a breathable spot in the building. With the elimination of glass partitions from the design the overheating and overcooling of spaces are avoided.
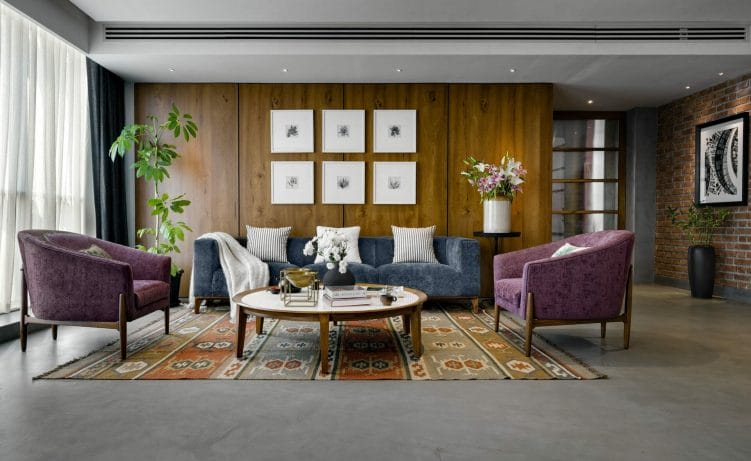
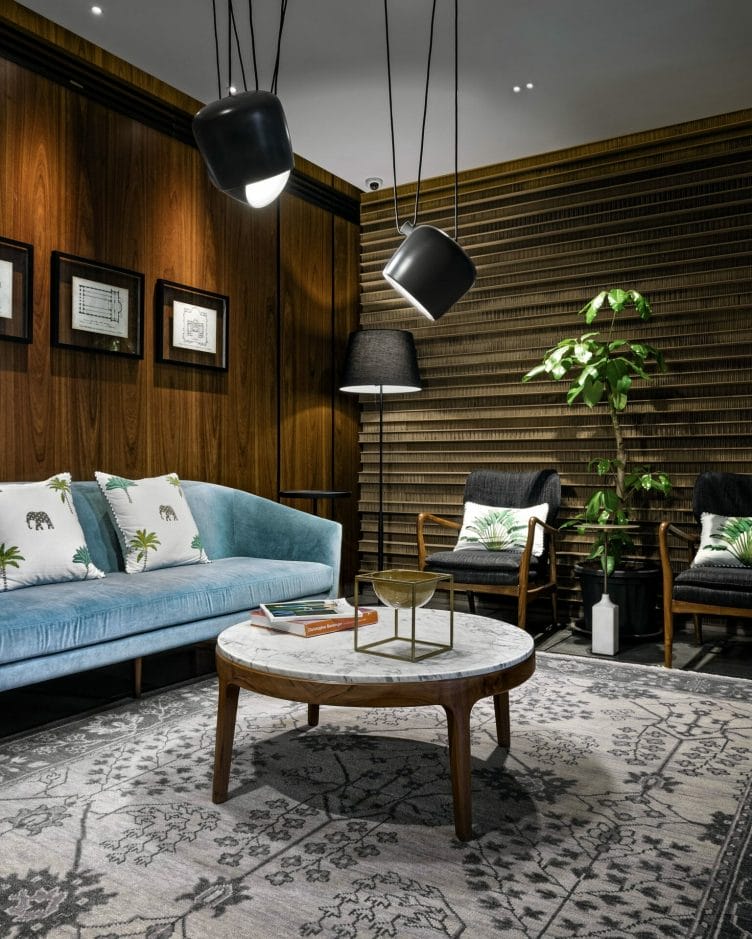
Other than cardboard, other materials used in the interiors are natural stones like Basalt, Dholpur, Tandoor, and Cuddapah. The reception area has a mix of basalt, cuddapah, tandoor, mirror, and river finish while Tandoor is also used to beautify other areas on the ground floor. The veneer paneling employed in the lounge, MD cabin, and conference area blends with the primary element perfectly. The upper floors have IPC flooring and slabs and columns are embraced with exposed brickwork and raw concrete finish.
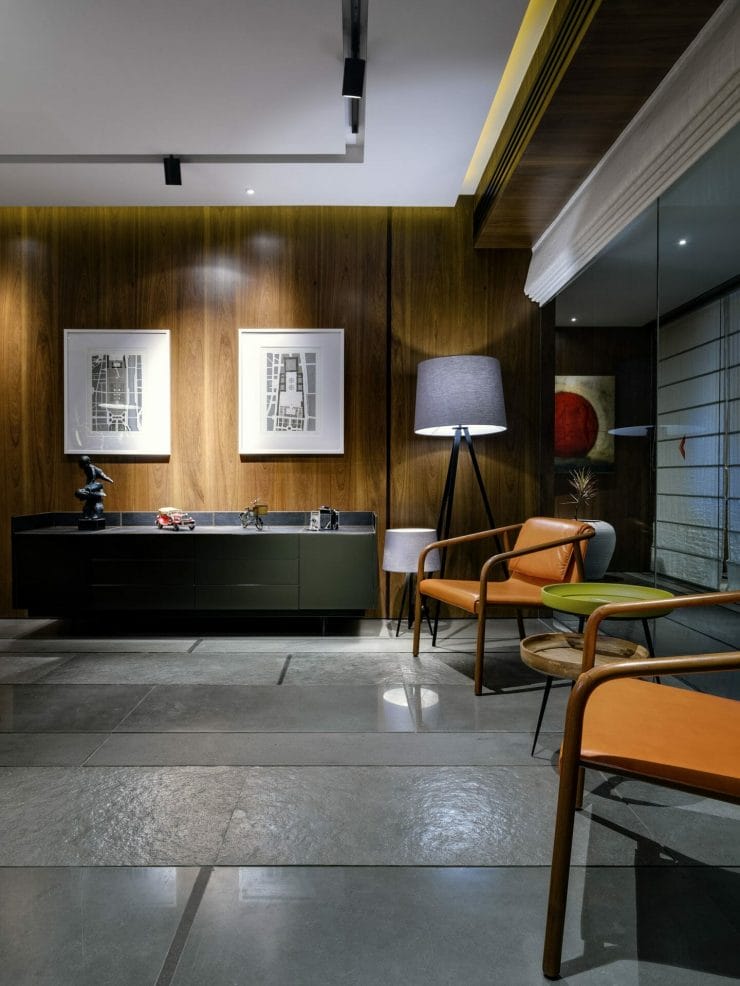
The Cardboard office project is an approach to divert from the standard design approach for a workplace and devise an innovative design with different use of materials without compromising on strength and stability.
Fact Sheet
Project Name: Cardboard Office
Location: Pimpri-Chinchwad, Pune
Total Area: 13500 Sq. Ft
Firm Name: Varsha and Deepak Guggari Associates(VDGA)
Image Credits: Varsha and Deepak Guggari Associates(VDGA)




















