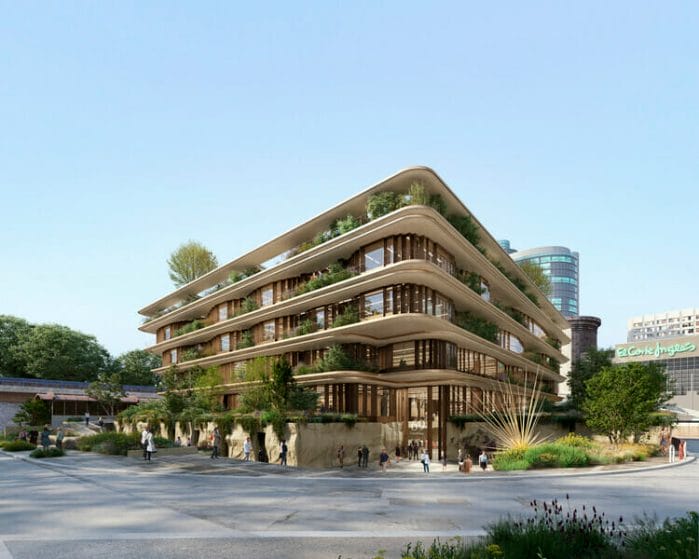
Environment degradation is amongst the most concerning issues for humankind on a global level. Continuous pollution of natural resources, depletion of green areas, and over-excessive consumption of naturally occurring materials without thinking about their replenishment are leading to a world that is hazardous and life-threatening. Architecture is an integral part of our existence and is also held responsible for causing harm to mother nature with its carbon-emitting materials and construction methods. The second-largest contributor to urban greenhouse gases emissions and urban heat islands is the energy used in buildings. The world’s major cities account for 70% of carbon dioxide emissions, as per the report of a survey conducted in 2013.
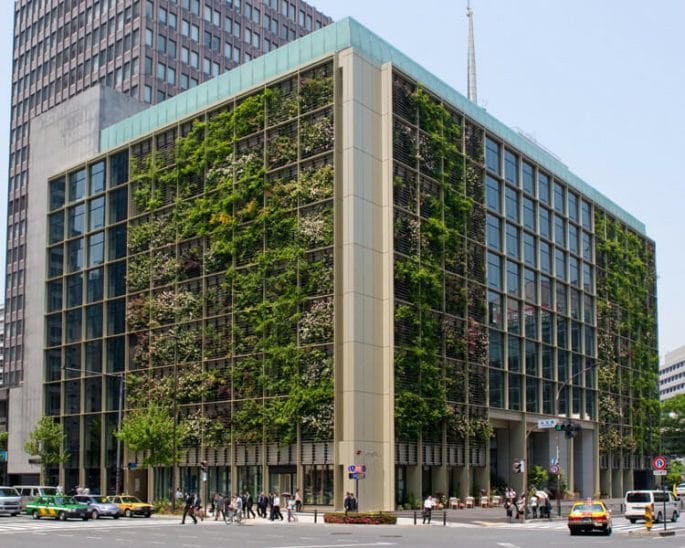
Carbon neutral architecture or net-zero architecture is the preferably adapted method that significantly reduces carbon emission and is highly energy efficient. The effective design techniques and energy efficiency measures reduce the overall energy demand of a design. Carbon-neutral architecture is defined as one designed with reduced energy consumption and the resources being utilized to meet the required demands using low carbon energy. The architects aim to equalize the net energy production and consumption of a building to achieve an environmentally conscious design.
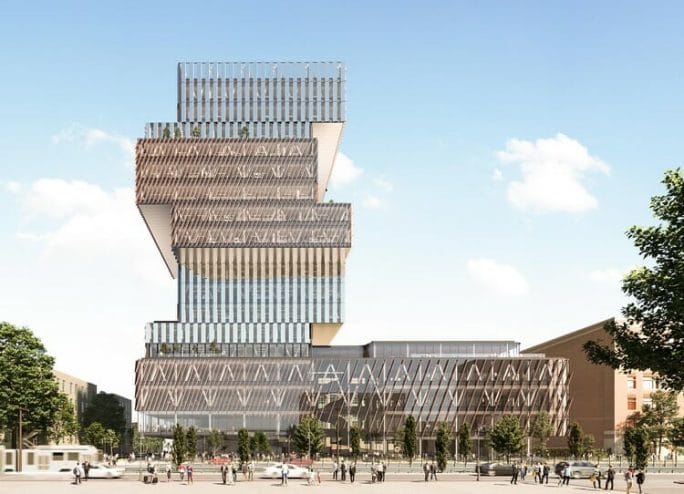
Building emissions and effects on the environment
Buildings form a major part of the ecosystem and are significantly responsible for the unfortunate state of the environment today. 40% energy consumption of the total energy used worldwide is carried out by buildings. Of the raw materials that are being produced for various purposes, 30% of the total is consumed by the buildings. Buildings use 25% of total timber harvested every year and produce 40% of the total domestic solid waste. Apart from all these problems is the one that is majorly responsible for environmental degradation – ozone depletion, buildings account for 50% of depleting ozone. Designing a high-performance and environment-savvy structure is the need of the hour.
Principles and solutions for Carbon Neutral Architecture
The basic concept of a carbon neutral architecture is to convert the outdoor climatic conditions into comfortable indoor conditions which are governed by relative humidity, temperature, natural ventilation, and natural lighting. A designer should consider all the possible active and passive building strategies and incorporate them into the design concerning the climate conditions and site location.
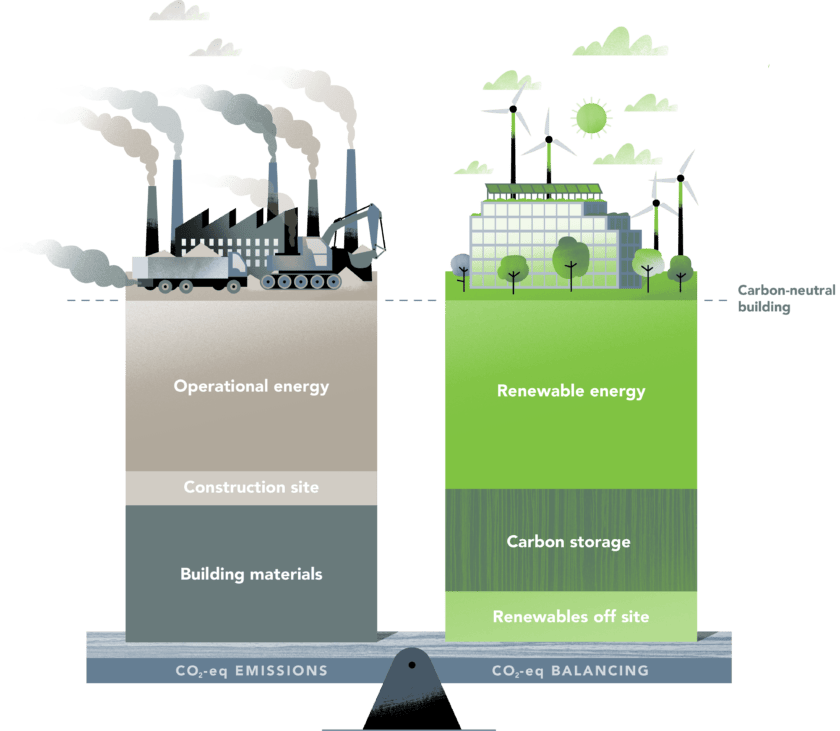
An effective solution for an energy-efficient design is on-site production of renewable energy, short-term and long-term energy storage, and smart manipulation of time of energy consumption. The building should use a reasonable amount of renewable energy and also respond to variable supplies of it. These processes require an intense study by architects of the operational carbon emissions of the building.
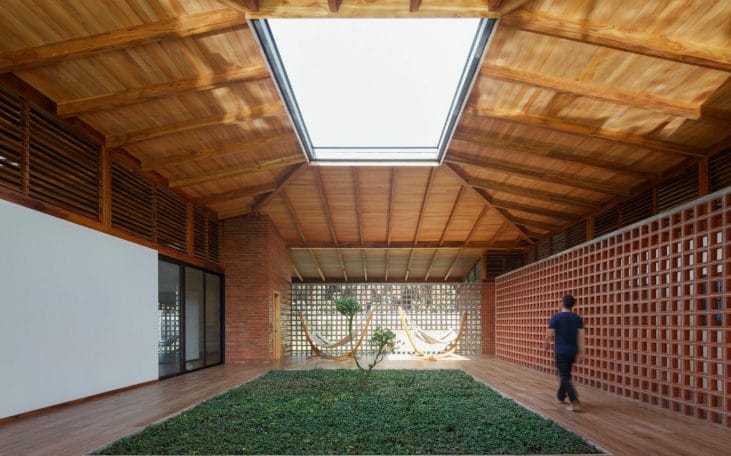
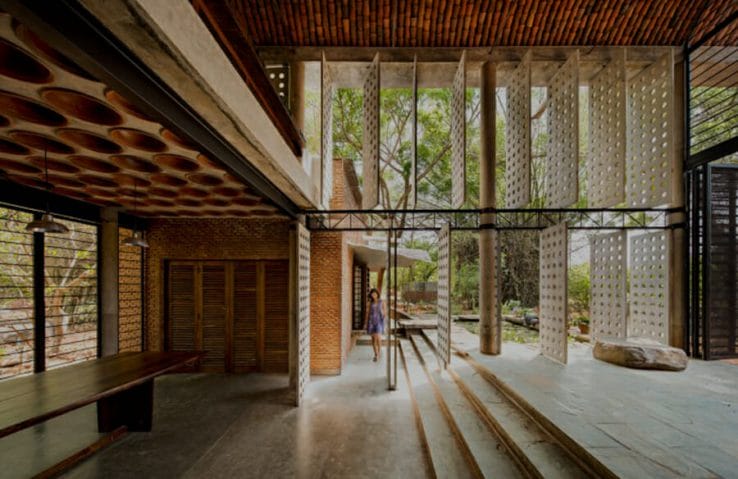
Another widely used method is incorporating locally available and natural materials. Materials help a structure to combat the effects of global warming and restrain from further contributing to it. Materials like stone, mud, bamboo, and lime are naturally occurring, biodegradable, and can be used ample times. Design concepts and forms might have certain restrictions on these material usages but architects and designers can work on certain permutations that work as an effective solution for carbon neutral architecture.
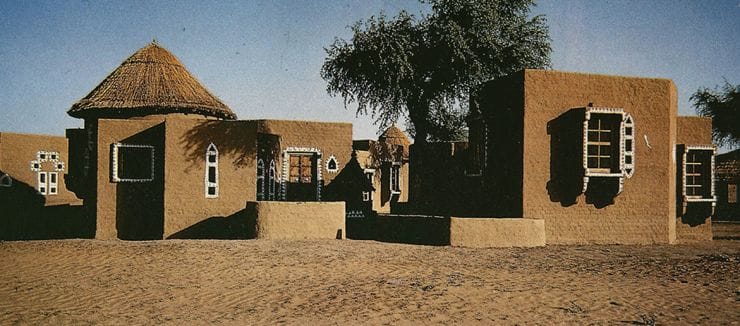
The State of India in Carbon neutral architecture
The country has witnessed an increase in the number of carbon neutral buildings which also benefits the goal of reducing pollution. As per National Communication (NATCOM) 2007, India becomes the sixth-largest emitter of greenhouse gases in the world, emitting 1728 million tonnes of carbon dioxide equivalent to greenhouse gases. To deal with this situation, Indian practitioners are taking up strategies that work on an urban scale.
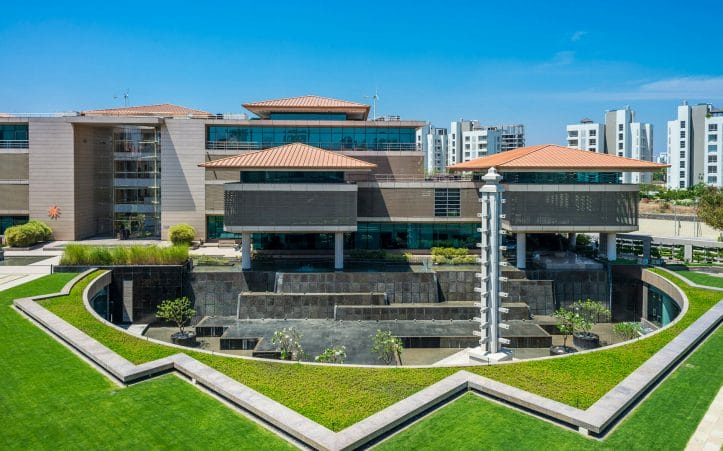
The current practice adopted by Indian designers is micro-climate responsive planning. The design features are planned following the site and its surroundings. The building is climate-responsive and responds to sun, rainfall, and wind with appropriate use of design elements. These designs drastically affect carbon emissions and offer climate mitigation benefits.
The first building in India to achieve a Net Zero Energy Rating from the Indian Green Building Council (IGBC) is Plant – 13 Annexe Building, Vikhroli. It is a mixed-use office complex on the Godrej campus.
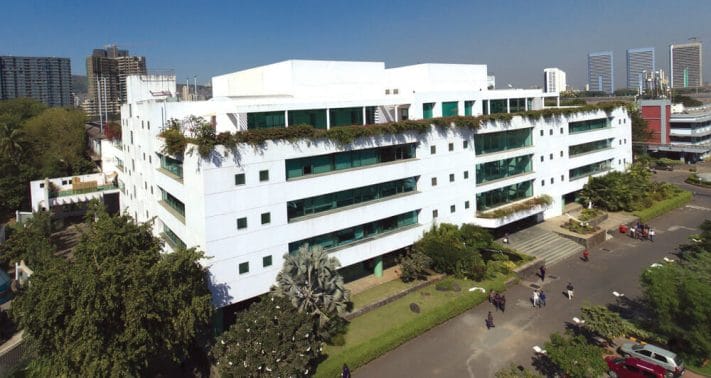
Carbon neutral architecture is a potential step towards a breathable and habitable environment. Not only net-zero buildings but incorporating strategies that work toward carbon absorption can also be an effective measure forward.




















