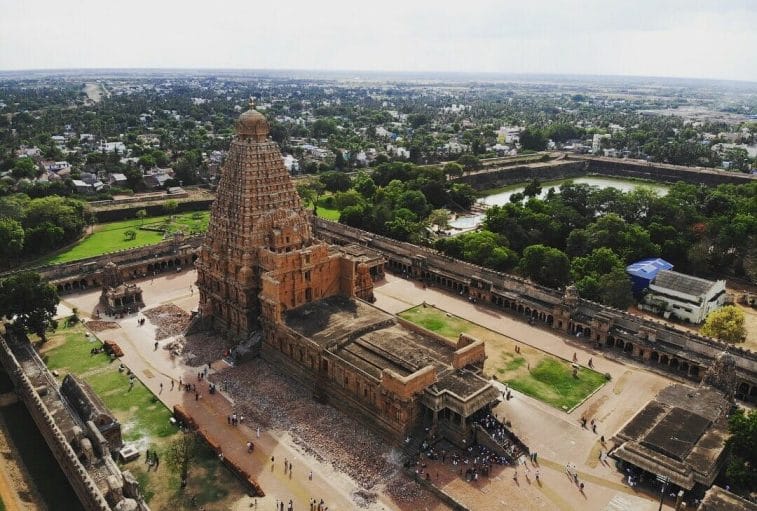
Temple architecture is a major part of the Architectural Heritage of India with various styles gracing different corners of the country. Temples are an integral part of Indian culture and immensely valued by devotees. One such exemplary temple enriching the architectural heritage of Southern India is Brihadeshwara Temple(Thanjai Periya Kovil). Exuding grandeur and richness, this ostentatious architectural marvel is an energy core captivating attention from any corner of the Thanjavur district, that is how grand the structure is.
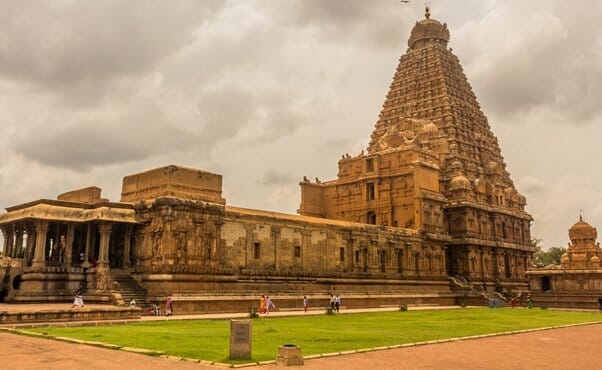
It is a Dravidian-style temple located in the Thanjavur district of Tamil Nadu on the southern bank of the Kaveri river. The temple is dedicated to Lord Shiva and is also known as Thanjai Periya Kovil, Rajarajeswaram, and Dakshina Meru addressing various storylines by the locals. The temple was conceived between 1003 and 1010AD by Rajaraja I – the emperor of the Chola dynasty reflecting their culture and style. It is one of the largest Hindu temples and amongst the UNESCO World Heritage Sites referred to as Great living Chola temples.
History of Brihadeshwara Temple(Thanjai Periya Kovil)
A series of Hindu temples were developed over centuries by various ruling dynasties from the 5th to 9th century. When the Chola dynasty emerged as the dominant power they were focused on securing areas and not architectural growth. In the later years, the capitals and gopurams were developed by Cholas and the temple’s design was given attention between 1003 and 1010 AD. It was designed by Kunjara Mallan Raja Rama Perunthachan.
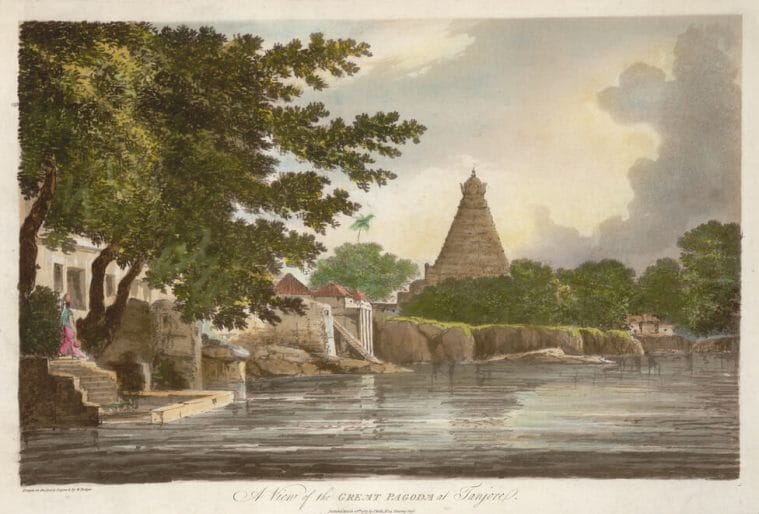
The Brihadeshwara Temple was initially designed around a moat in the 11th century with a massive tower, main temple, sculptures, gopura, and fresco detailing. The sculptures and frescoes were mostly related to Shaivism – a Hindu tradition that worships Lord Shiva, Vaishnavism, and Shaktism. The currently existing fortified walls around the temple premise were built later in the 16th century.
The architecture of Brihadeshwara Temple
The architecture of the temple exudes brilliance redefining scale and grandeur through the lavish structure that it is. It was completed in 12 years and is famous not only for its architectural beauty but also as the place that commissioned brass Lord Nataraj- the dancing form of Lord Shiva. It is a big temple built on a raised mound aligning to the principles of geometry and symmetry. The temple complex is a rectangular form of 790ft by 400ft.
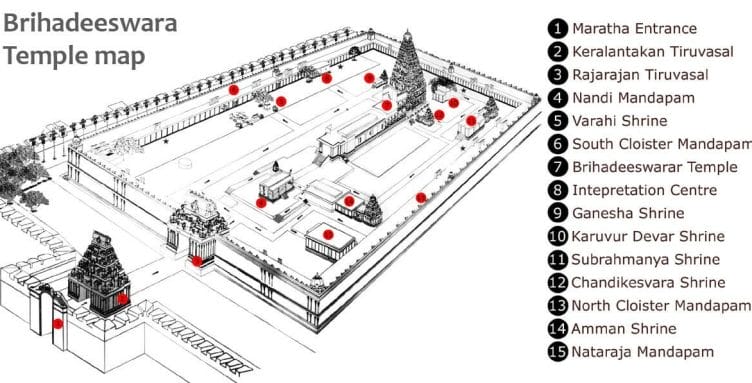
The Brihadeshwara temple(Thanjai Periya Kovil) complex has five main sections – the sanctum or Garbhagriha which is the main block housing the idol of the deity with a Srivimana on top, nandi hall referred to as Nandi Mandapam in the front, in between the sanctum and Nandi mandapam lies the Mukha Mandapam which is the main community hall and then the Maha Mandapam which is the great gathering hall and lastly, the pavilion called Antrala connecting the sanctum and great hall. For a long followed ritual of circumambulation or parikrama, the courtyard has a covered pillared verandah with a parameter of 450m. The vimana tower is one of the tallest in South India with a height of 208 feet and was erected using Granite stone.
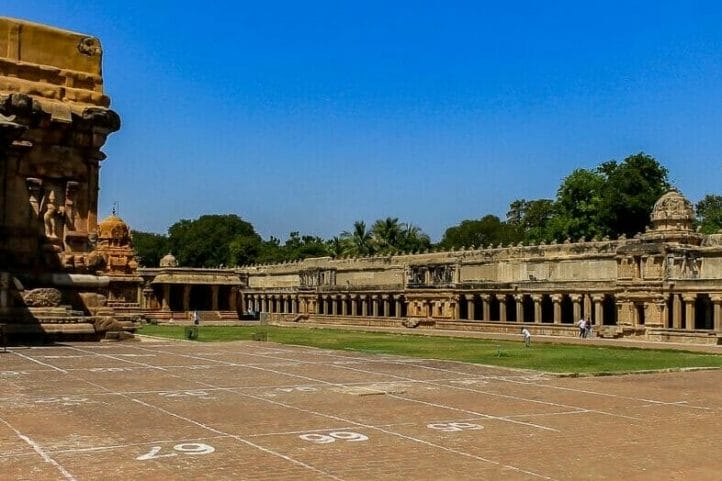
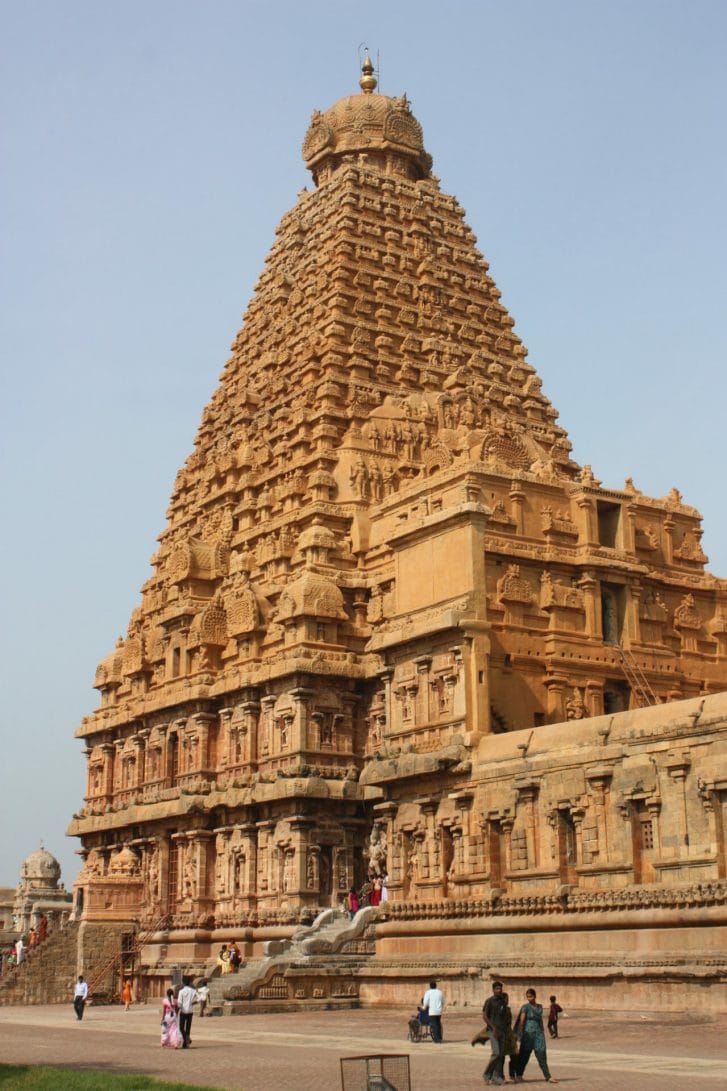
The east end periphery of the Brihadeshwara temple(Thanjai Periya Kovil) has the original barrel-vaulted gopuram and later other gopurams were added to provide multiple entries and exits for the temple. The complex has many other shrines added later including the shrines of Goddess Parvati and Lord Kartikeya which are all aligned axially with the main temple. The Nandi mandapam has a Nandi bull made of a single stone weighing 25 tonnes sitting facing the Sanctum which is symbolic of Nandi guarding the Temple. The entire complex is designed on a raised platform and the floor of the courtyard reflects the heat of the sun at any point of the day due to the 208 ft high Vimana.
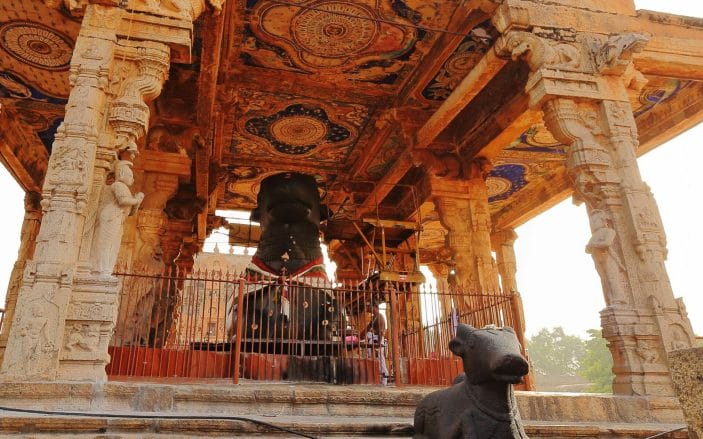
The garbhagriha or sanctum is at the center of the western square. Deeply cut sculptures and pilasters form recesses and bays and divide the massive walls around the sanctum into various levels. The innermost chamber called Karuvarai or womb chamber houses the Shiv Linga and only priests are allowed to enter this area of Brihadeshwara Temple. The vimana above sits on a 99ft sided square and rises to 16 storeys out of which 13 are tapering squares. At the top of vimana sits Sikhara in the shape of a cupola carved out of a monolithic granite stone. It is an engineering marvel, as weighing 80 tons and carrying it to the top of Vimana with the then available techniques is nothing less than a marvel.
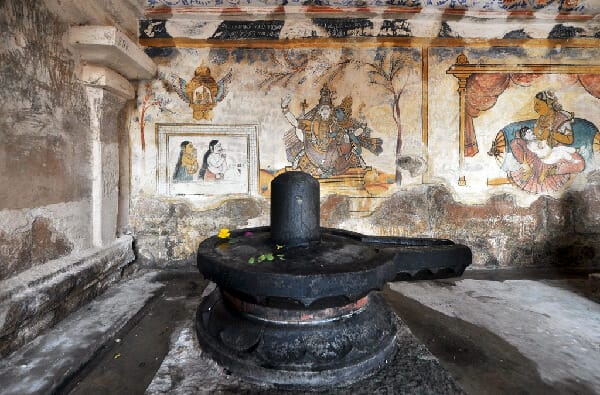
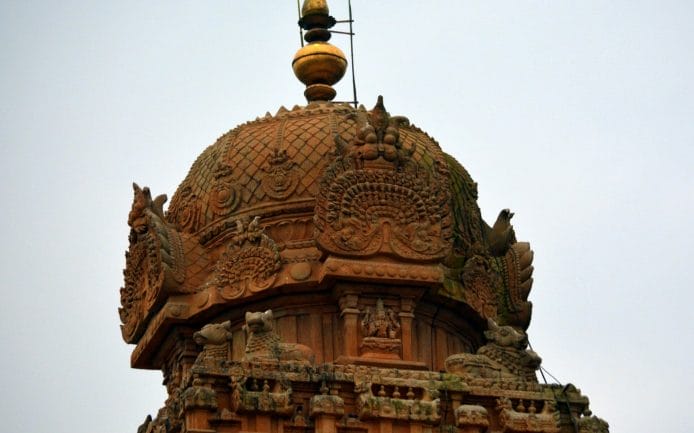
The maha mandapam and mukh mandapam o Brihadeshwara Temple are flanked with Dwarpalas and have colonnade structures. The mandapas have shrines of eight deities symbolic of guardian angels for eight cardinal directions. The corridor walls are painted with murals and carved with different figurines of dancing lord Shiva. It also has many inscriptions in Tamil and Grantha scripts elucidating about the rulers who were involved in the construction and also renovation of the temple in the subsequent years following the construction. The war and invasions by different intruders destroyed the temple architecture several times but it was always renovated or re-established by the then ruling kingdoms.
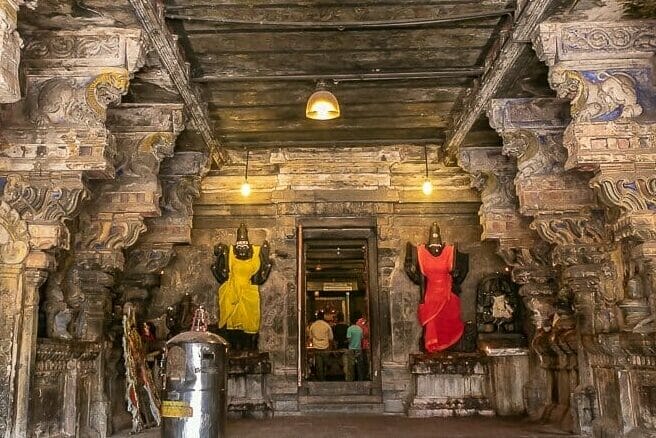
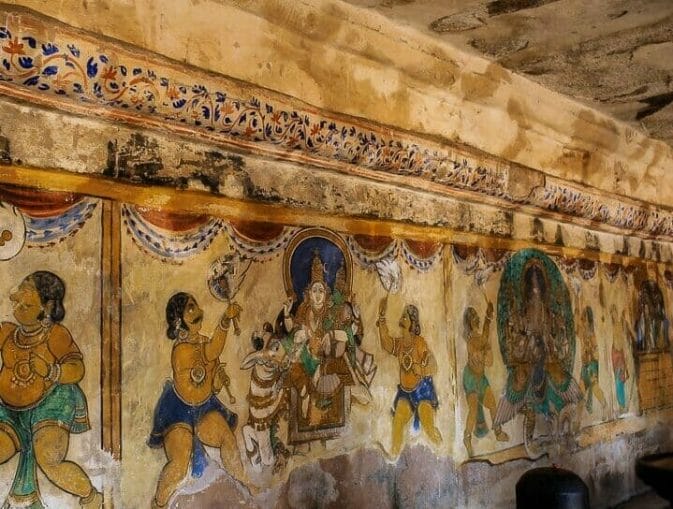
Apart from the captivating architecture, the temple also brings joy to people through the annual festival and dance events organized in February to celebrate the festival of Shivratri. The temple is a remarkable example of brilliance in craftsmanship and intricate detailing incorporated in architecture buildings 1000 years back from now.
Who constructed the Brihadeshwara Temple(Thanjai Periya Kovil)?
Architectural heritage of Southern India is Brihadeshwara Temple was designed by Kunjara Mallan Raja Rama Perunthachan. The Brihadeshwara Temple was initially designed around a moat in the 11th century with a massive tower, main temple, sculptures, gopura, and fresco detailing.
Image Credits: To the respective owners




















