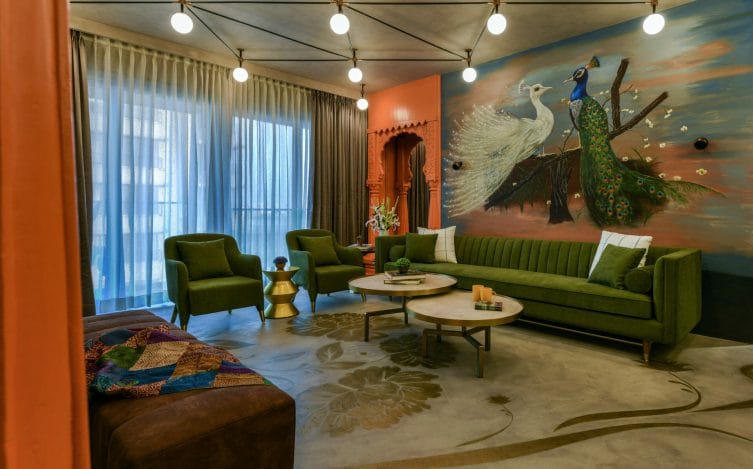
Bibelot: An object of curiosity, beauty, or rarity, is a residential project by Architect Rahul Mistri of Open Atelier in Mumbai. The project is looked at as a confluence of Jewish, Maharashtrian, and Muslim people in a single space reflecting on their traits and narrating their unique identities affixed together. Every corner is thought through and articulated consciously.
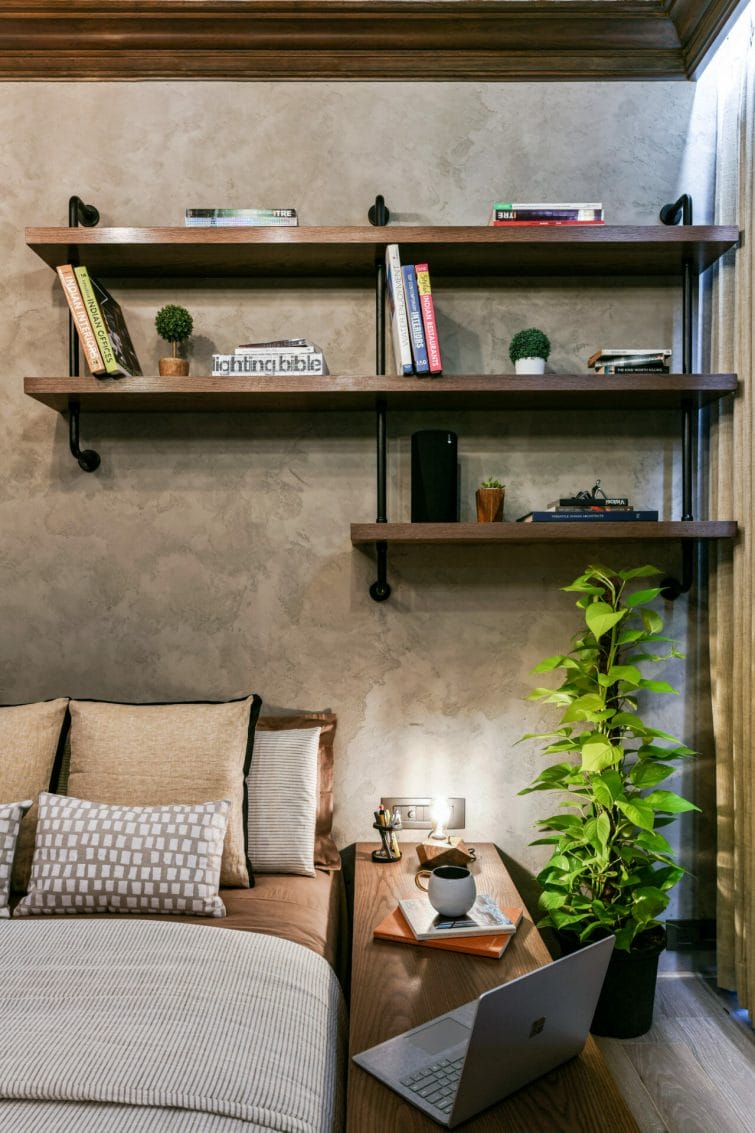
The residence bibelot is a three-bedroom apartment with a living room conceptualized in Maratha and Rajput style. The greens and brown tones of the furniture impart an earthen vibe to the space composed of an Orange jharokha in the corner fitted with a mirror which is a stand-out feature of the room. To complement the brighter tones the lighter concrete textured ceiling and floor are infused in the design. The peacock painting on the wall binds the space together and presents an eye-pleasing space. The concrete floor is detailed with liquid metal for a unique flooring pattern and that adds drama to the place.
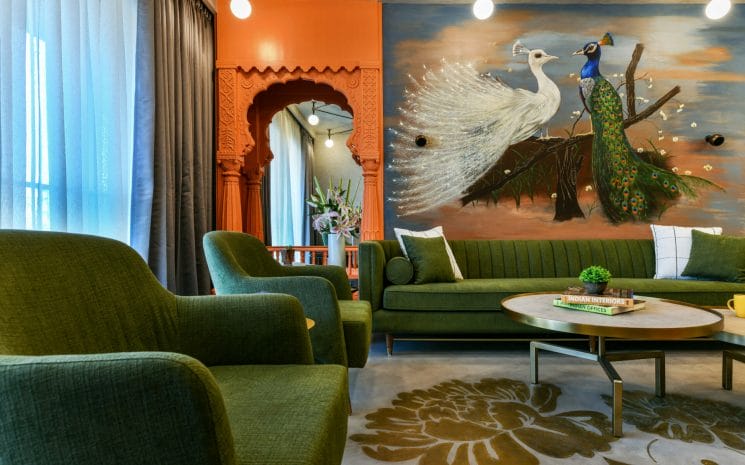
The orange color accentuates the dining space with an exquisite dining table and console. The chairs complementing the table are black with rattan bases aligned with the art-deco theme. The solid textured gray wall with piping and cornices settles down the tone of the space. The kitchen in Bibelot is a reflection of Maharashtrian culture with wooden cabinets, white dado tiles resembling bricks and Warli art on the stone finish milled CNC shutters below the counter.
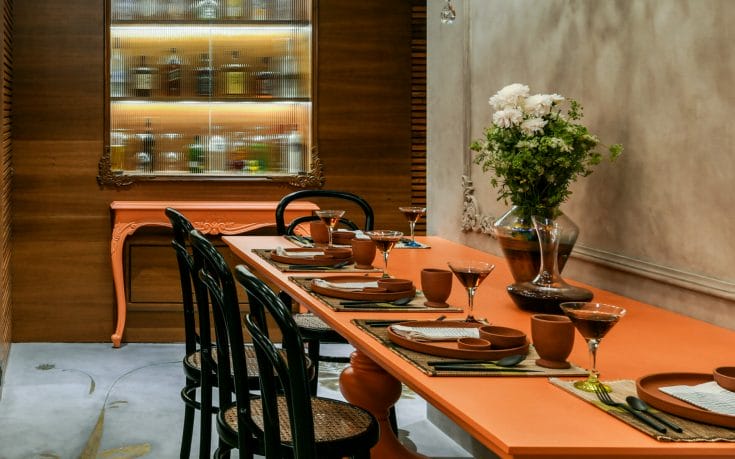
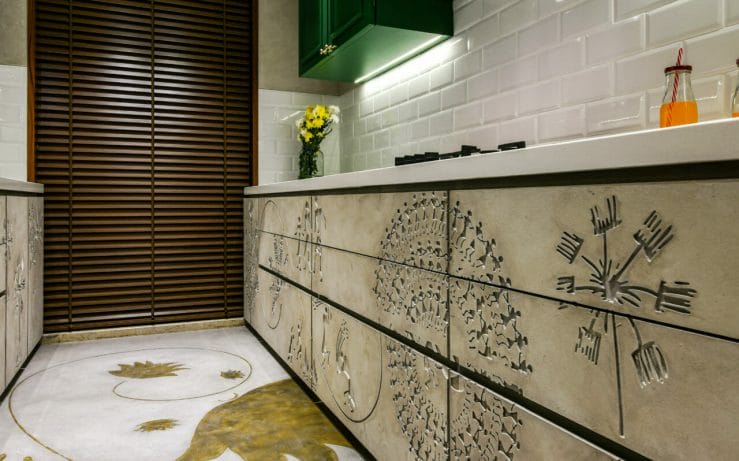
Defining a bohemian and art deco intertwined vocabulary, the master bedroom in Bibelot is an amalgamation of poppy pink, delectable blue, and egg whites. The circular embedded burnt orange ceiling imparts a warm rustic feel to the room. The vein coding panels, cornice details, and drop lamps are the accentuating elements of the design. To instill a breakage to the monotony of solids, a wall is a cut-out in the shape of a capsule which also showcases a glimpse of green and white shower tiles in the bathroom. The room reflects the vibrant personality of the user that is defined using a specific style.
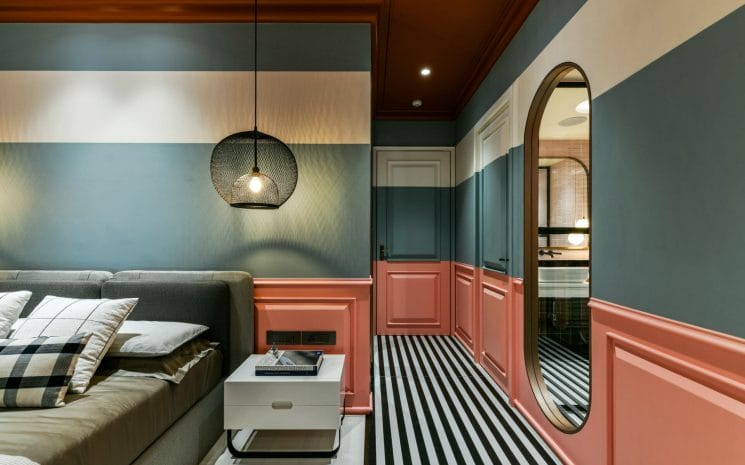
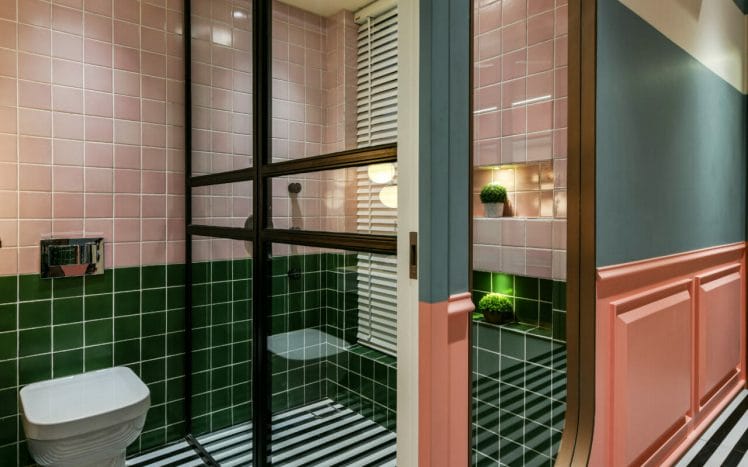
The other room in the house is the client’s daughter’s room with a contemporary yet organic style. Imported from the local market in oshiwara, the timber shutter with rattan screens is used to make wardrobes along one wall of the room. The exposed ceiling is adorned with concrete texture and a rustic chandelier enhancing the aesthetic quotient of the space. The cornice running along the corners imparts a clean detailed effect to the room.
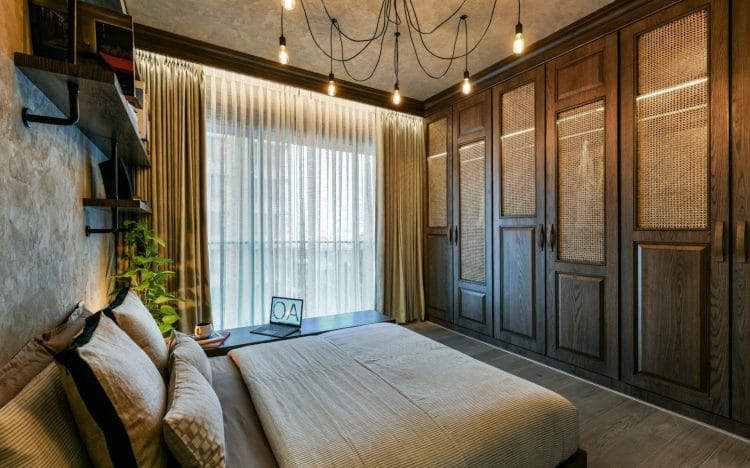
The San Marco Italian flooring used in Bibelot is an element that instantly draws your attention with the liquid metal infused with the concrete creating patterns and motifs all around the house. The collaboration with artist Rutuja Padwal has been an effective choice as her sense of colors imparts different character to each space that is reflective of the client’s personality and so was the design intent. The thought is fresh yet impactful and embraces every space to become a retreat for living.
Fact Sheet
Project Name: Bibelot
Project Location: Bandra, Mumbai
Firm Name: Open Atelier Mumbai
Principal architect: Rahul Mistri
Design Team: Parth Soni, Sanjana Goel, Mahesh Chalke
Site area: 1400 sq ft
Photography Credits: Prashant Bhat




















