In the early 1950s, Le Corbusier was invited to design the Chandigarh capitol by Jawaharlal Nehru post-colonial India. However, it was his first work in nearly two decades with his cousin Pierre Jeanneret, and that too on a very large scale.
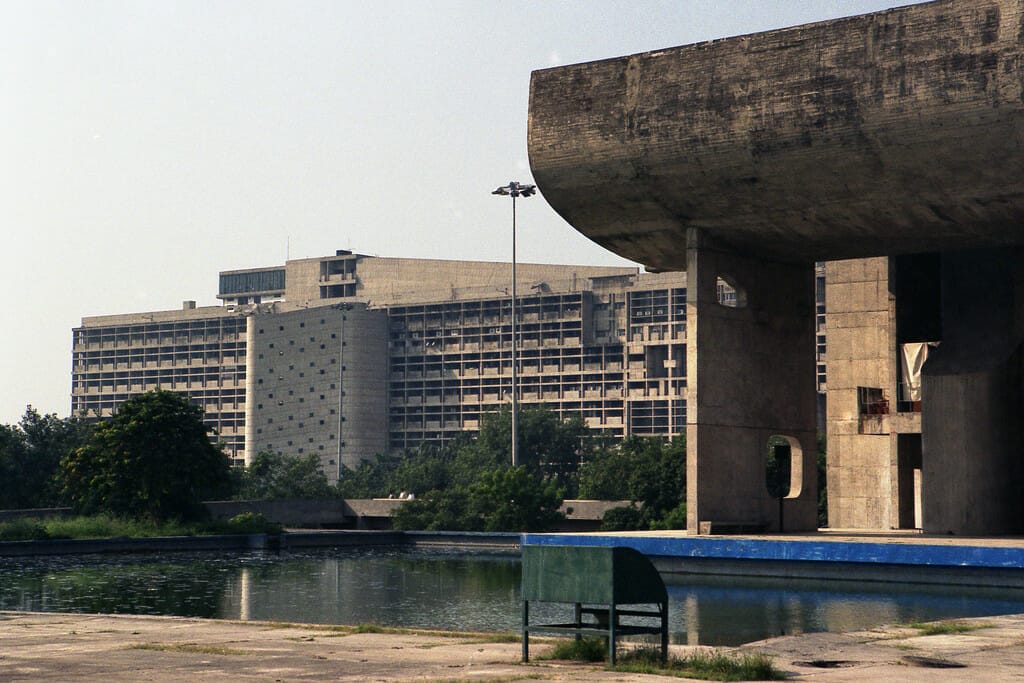
In the Capitol Complex, he designed three buildings separated by large water pools and green belt: the Palace of Assembly, the Secretariat, and the High Court.
The Palace of Assembly was described by Le Corbusier as a ‘parliament in the open air’ which can be viewed from any point in the city. Each building is designed as an object in itself, with its own proportions, scales, and orientation. Taking over from Albert Mayer, Le Corbusier produced a plan for Chandigarh that conformed to the principles of Congrès International d’Architecture Moderne (CIAM), including use of urban function zoning, an anthropomorphic plan form, and hierarchal road networks.
The Secretariat Building:
The Secretariat Building was the first public building in Chandigarh. It has 8 floors and accommodates all of the offices for the major departments of the Chandigarh administration. The design is essentially a long horizontal slab, organized along an east-west axis. A long, horizontal concrete slab, it is 254 meters long and 42 meters high.
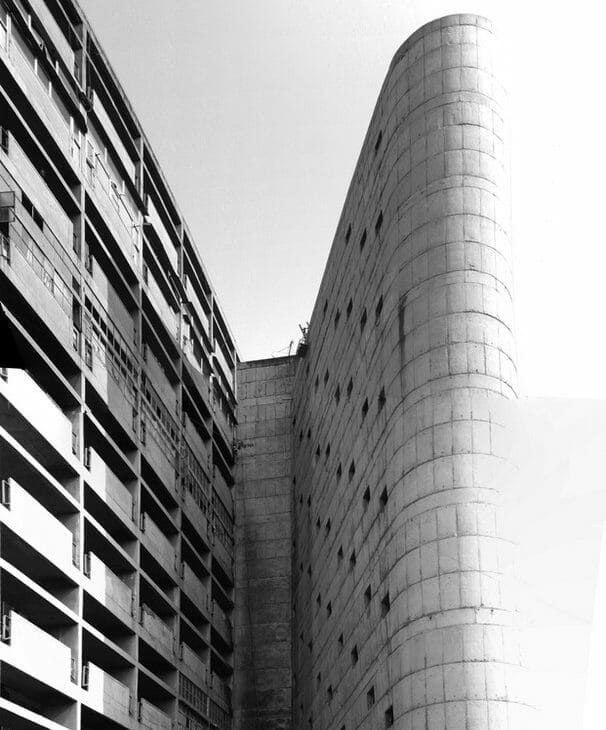
The Secretariat Building is the largest of Corbusier’s three completed administrative buildings. French architect Le Corbusier designed the administrative building in 1952 and completed it in 1959. It functioned as the headquarters of the Punjab and Haryana municipal governments and was Corbusier’s largest concrete block structure. The eight-story complex measures well over 800 feet long, bookended by two sculptural ramps providing vertical circulation throughout the facilities’ levels.
The Secretariat Building is among the most iconic landmarks in Delhi. It is a prominent example of the use of the International Style of architecture in India and is one of the first buildings on the Nehru Place complex. The Secretariat Building reflects Le Corbusier’s design for the Marseille block, and its high-minded goal was to revolutionize the modern office building. As one of the first buildings designed as a “healthy building,” it paid careful attention to natural lighting, ventilation, and organizational efficiency.
To avoid overshadowing the Capitol building with its bulk size, the Secretar-ial building plays a unifying role in the complex, symbolic of its administrative function.The cafeteria is on the terrace, which affords a great view of the city. The roof garden and its promenade provide a different outlook on the surrounding landscape, which changes as one’s perspective shifts.
To maximize natural lighting and increase cross-ventilation, a long and narrow plan was implemented in the design of the United Nations Secretariat building. This approach helped delineate both the actual and the implied borders of the capitol complex as a whole. The Secretariat’s modular façade not only prevents onlookers from being overwhelmed by its scale, it also plays an important role with regard to the daylighting scheme of the project as a whole.
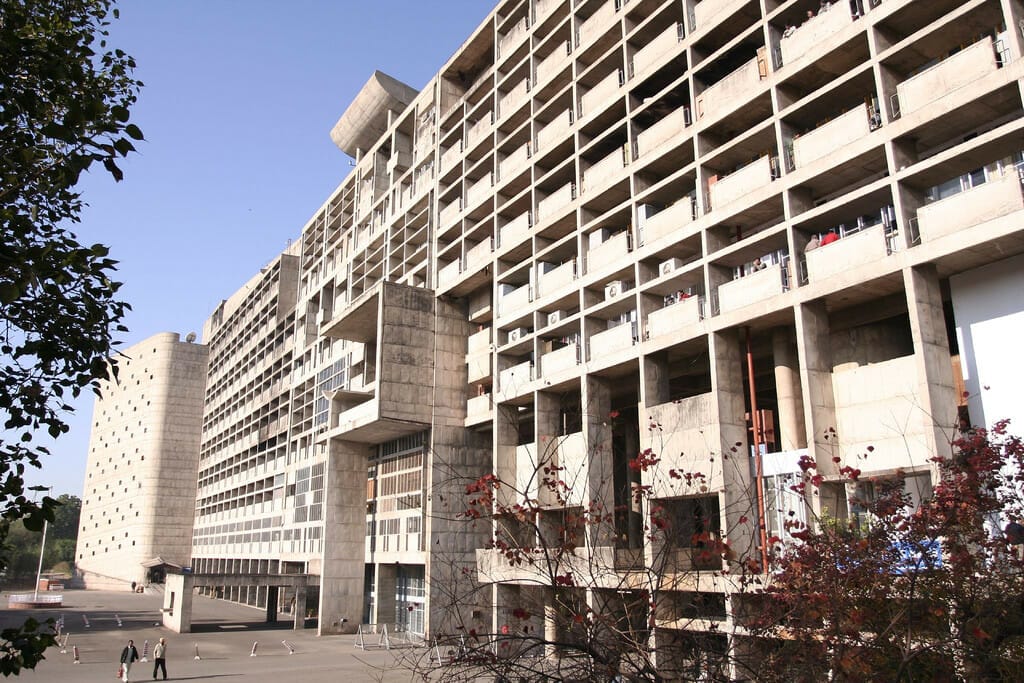
The High Court:
The High Court Building was conceived by the famed architect Le Corbusier as a building that would sit in the heart of New Delhi, between the Indian Supreme Court and a court of law. The structure itself is L-shaped in plan, with a long, imposing façade surrounded by a court of law on one side and the Indian Supreme Court on the other. The building’s eight courtrooms are located on this open side, separated from the larger Chief Justice Court by an imposing entrance that extends to the full height of the building. This imposing entrance bears a strong resemblance to the Buland Darwaza of Fatehpur Sikri.
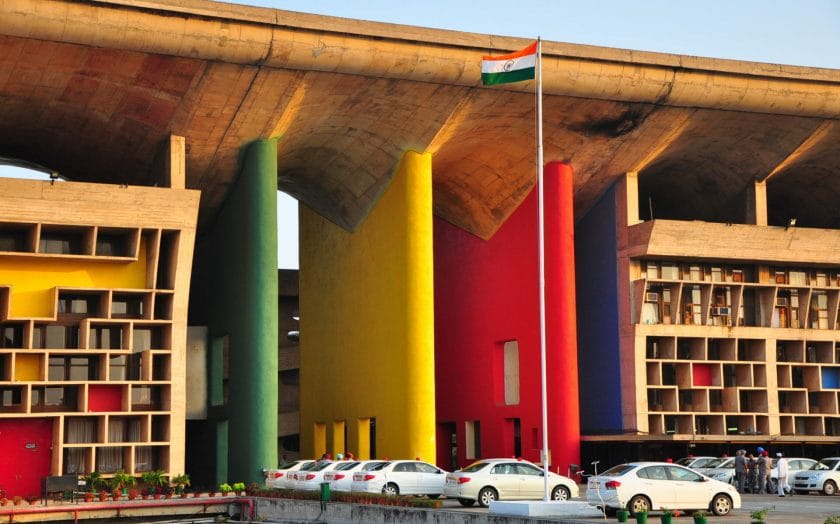
This is the overall design of the Courtyard. The dimensions of the small courts are defined as 8x8x12 meters, and the dimensions of the overall design are governed by modular combined with triangular regulating lines.
The design of India’s High Court, conceived by Le Corbusier, embodies Corbusier’s ideal for “climate responsive architecture,” a new city in Chandigarh’s landscape that would allow for government to function throughout the year. Designers planned that this structure be large and solid enough to protect occupants from the sun and monsoon rains.
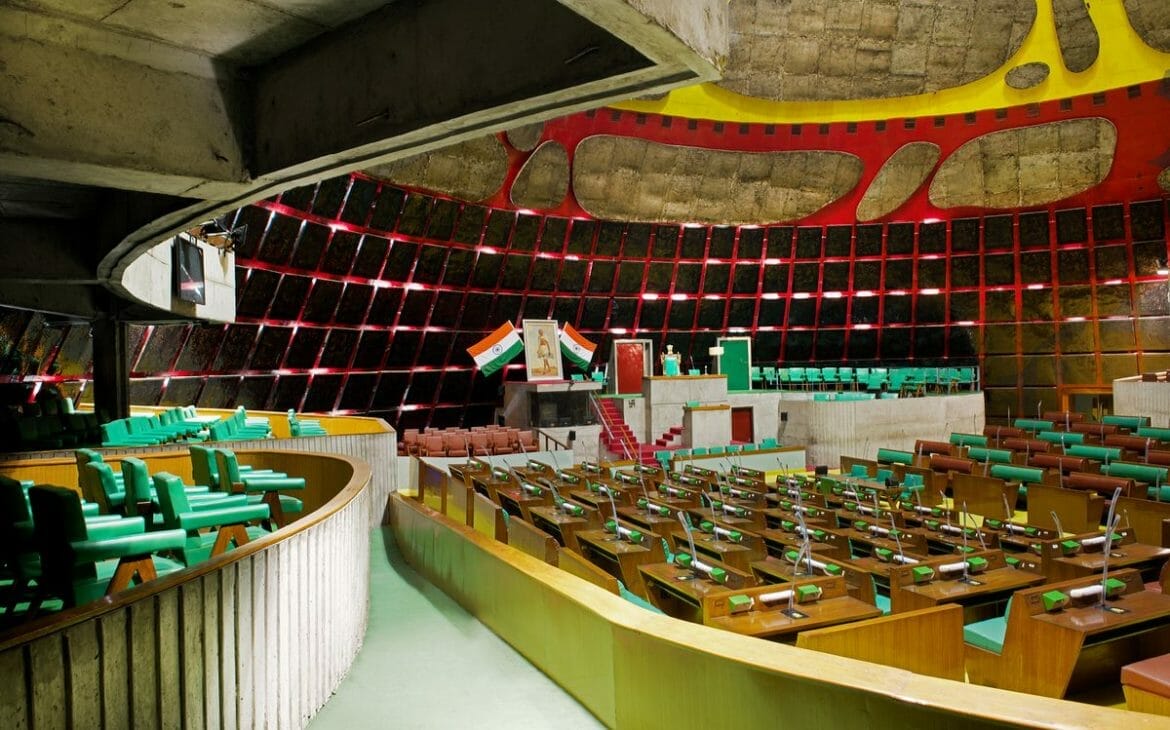
Accordingly, double roofs were provided; an upper roof was placed over a lower roof, which was provided in the manner of a parasol, to shade the lower roof. A space was left open between the two roofs to allow air currents to move. The parasol roof sloped towards the center in the form of a row of arches.
The High Court building, completed in 1956, was found to be insufficient in space. Therefore, an extension was proposed and completed in 1962, which added additional courtroom spaces and a new wing. This addition was a brick structure consisting of a group of blocks receding to the rear of the High Court block, neither asserting visually nor disrupting the existing Layout plan.
The Assembly:
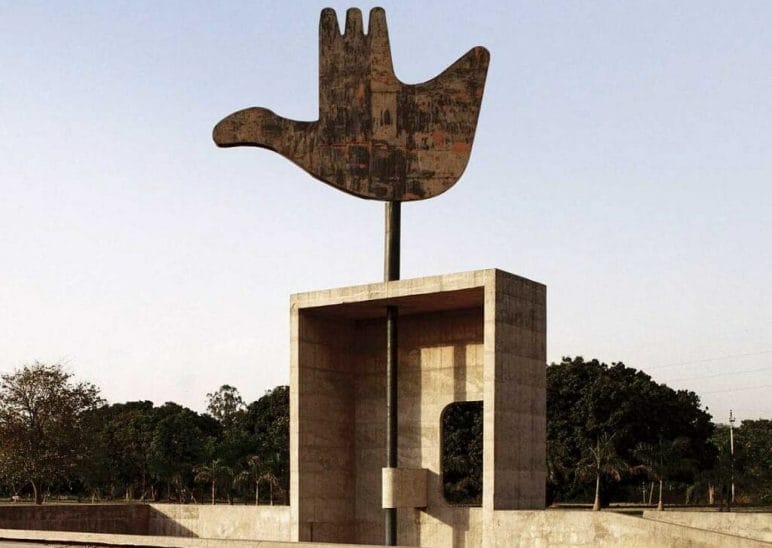
The Assembly building was designed to be rectangular, with a large portico facing the main plaza. The two legislative chambers are free-standing, enclosed within a rectangular shell, and have a band of offices along one side. Sun protection louvers called brise soleil were installed on the lateral walls for protecting glazings against sun. The two legislative chambers are surrounded by a space called forum which serves for circulation as well as informal meetings.
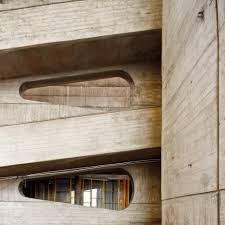
The Assembly Chamber (Punjab Assembly) is crowned by a hyperbolic cone, which extends above the roofline and provides a sculptural and dramatic look against the backdrop of distant hills—the building’s base is 128 feet in diameter, while the Assembly chamber rises to 124 feet at its highest point. Similarly, the Council Chamber (Haryana Assembly) conceived in a rectilinear frame is crowned by a pyramid, which lets in north light.
The Assembly Building’s dramatic skyline is one of the most visually appealing aspects of the Capitol Complex, and the vertical bulk is an attempt to give a stately grandeur to the functions of government.




















