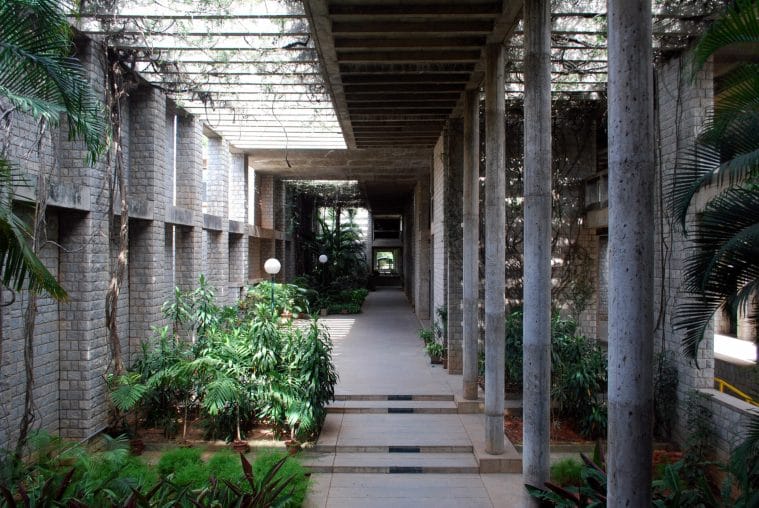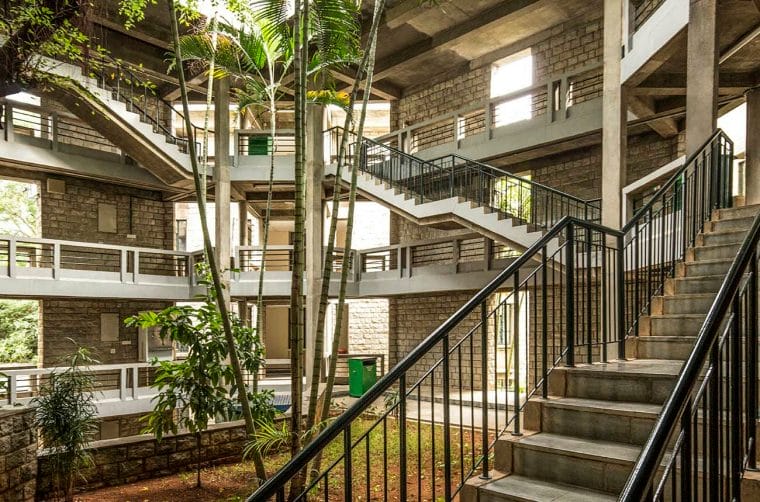Awarded with the RIBA royal gold medal for 2022, Balkrishna Vithaldas Doshi or B.V.Doshi as one might know , is an Indian architect born on 26th August,1927 in Pune who is considered a significant face in Indian architecture and held responsible for evolution in architectural discourse in India. He is the first Indian architect to have won the Pritzker Architecture Prize in 2018 which is the most prestigious honour in the architecture industry. He is also honoured with Padma Bhushan and Padma shri awards amongst the other awards he is bestowed with.
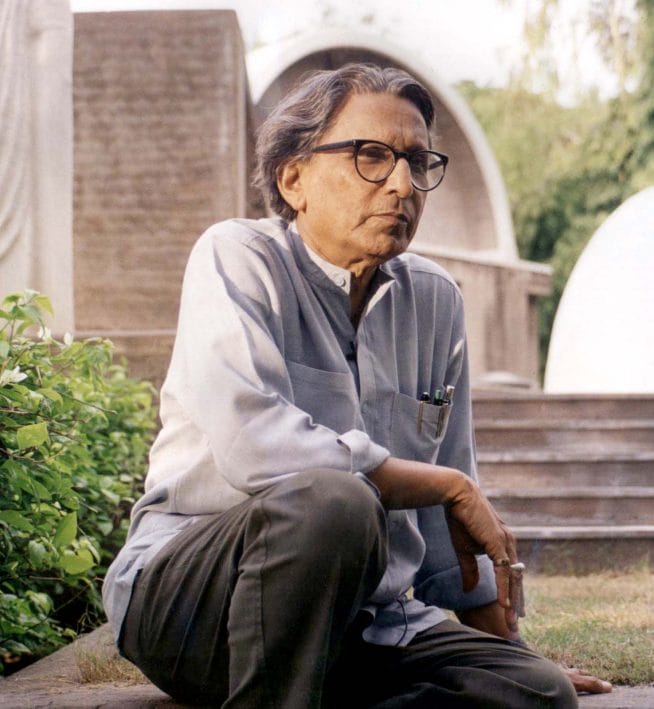
B.V.Doshi’s career spans over seven decades and accounts for more than 100 projects constituting majorly schools, libraries, low-cost housing, and art-centers. He initially practiced under Le Corbusier and Louis I khan and imbibed the brutalist and modernist forms of architecture which is reflected in his projects. Being with Le Corbusier for four years, he gained the understanding of proportions, spatial perceptions and radical architectural thinking. He also acquired a lot of knowledge about the interrelationship of light and shadow in combination with the geometry of forms in the context of built space from Louis I Kahn.
After his intensive learnings in Architecture, B.V. Doshi felt the desire to find his own architectural identity. He perceived buildings not as built houses but homes that interacted with its inhabitants and changed according to the circumstances over generations.
B.V.Doshi’s seven decade long journey has so many beautifully designed projects, entailing few of the many here –
1. Sangath – B.V Doshi’s architectural studio, Ahmedabad
It is the architect’s own architectural studio completed in 1980. Sangath is a sanskrit word meaning ‘Moving together’. The amalgamation of free flowing terraces, mounds, reflecting ponds, and curved vaults creates together this distinguishing project. The interior of the project reflects different qualities of light, different uses and different shapes brought together with the concrete. Sangath is symbolic of a school where one learns, unlearns and relearns. The design is symbolic of the fusion of images and association of Indian lifestyle.
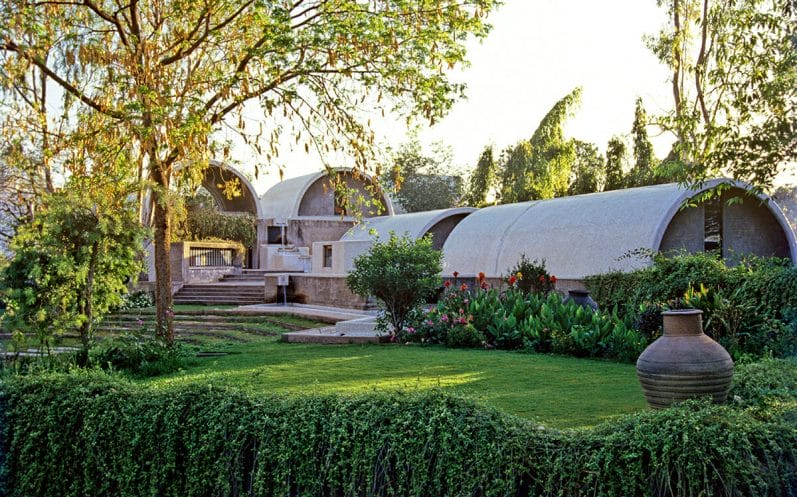
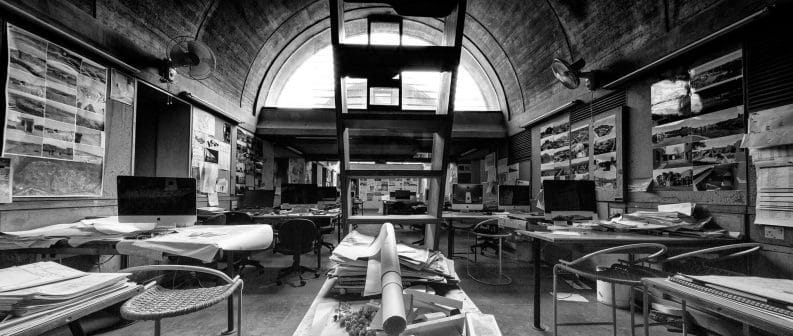
2. Amdavad Ni Gufa, Ahmedabad
It is a collaborative representation between an architect and an artist. The Gufa is an underground gallery and houses the works of artist Maqbool Fida Husian. The project was completed in 1994 and the design was based on the discussion between the architect and artist that happened thirty years prior to the construction. This project of B.V.Doshi is a combination of computer-aided design, use of mobile-ferro cement forms, involvement of local craftsmen and craftsmanship using waste products, which altogether made the project unique in itself. The project is a living example of mysteries of light and memories.
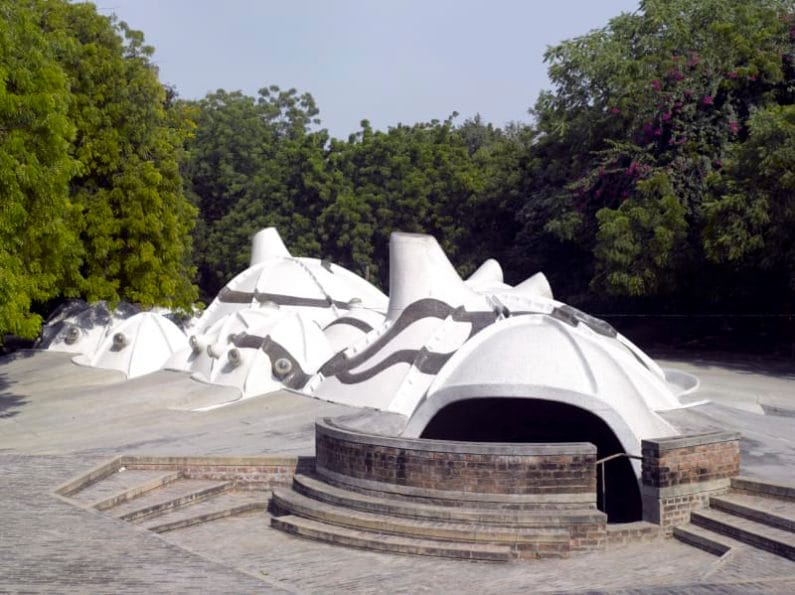
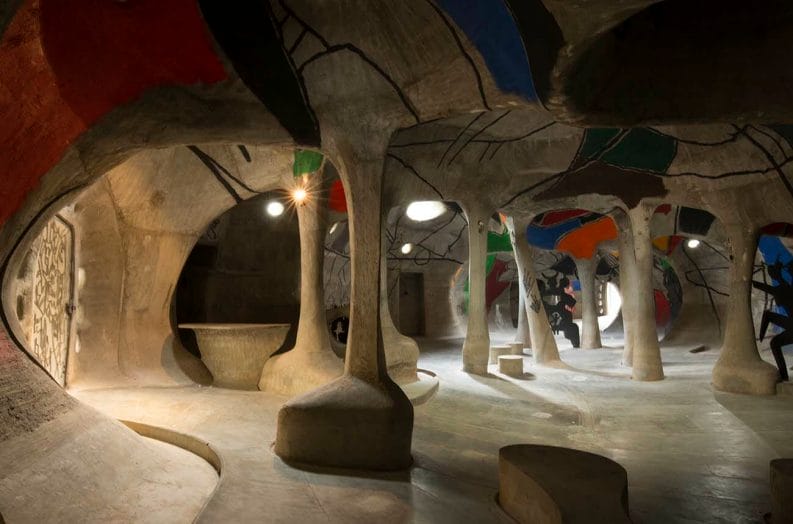
3. CEPT, Ahmedabad
CEPT university – The Center for Environmental Planning and Technology, was designed in 1966 by architect B.V.Doshi with the concept of creating a balance between nature and humans. The buildings of the university are loosely held on site together with the landscaped courtyards. The design creates an informal environment for the students to provide freedom of exchanging thoughts and ideas. The conscious site planning and placement of blocks directs the sunlight into the studios.
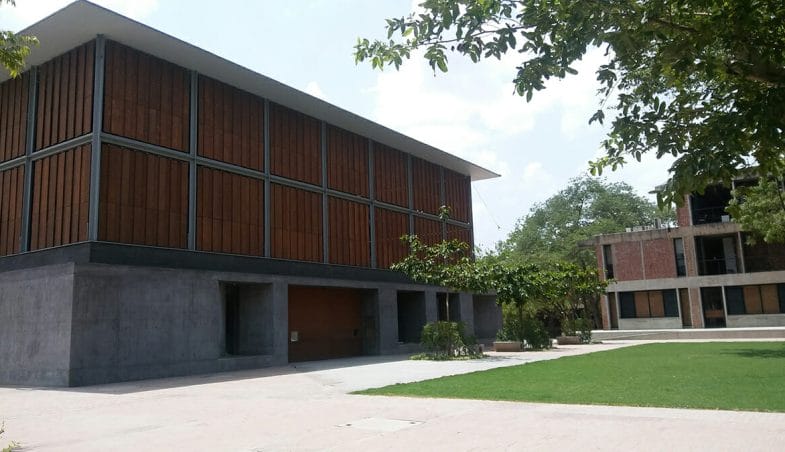
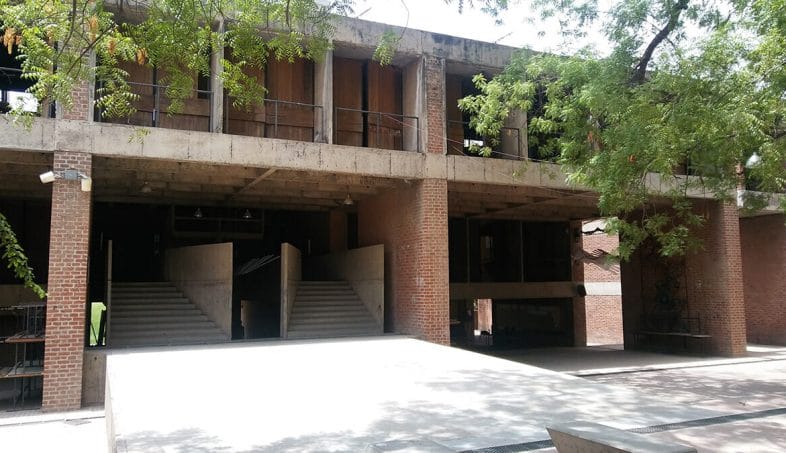
4. Aranya Low Cost Housing, Indore
It is a township project completed in 1989 to facilitate harmony and develop a sense of community amongst the inhabitants.It is designed on a 86 hectares rectilinear site with 65,000 dwellings. The dwellings can accommodate over 80,000 people. The housing project was an initiative by the Indore Development Authority to house the homeless families or those who were living in illegal settlements. It catered largely to the Weaker Economic Section and was intended to be affordable for the dwellers and the government as well. This project by B.V.Doshi bagged the Aga Khan Award for architecture in 1996.
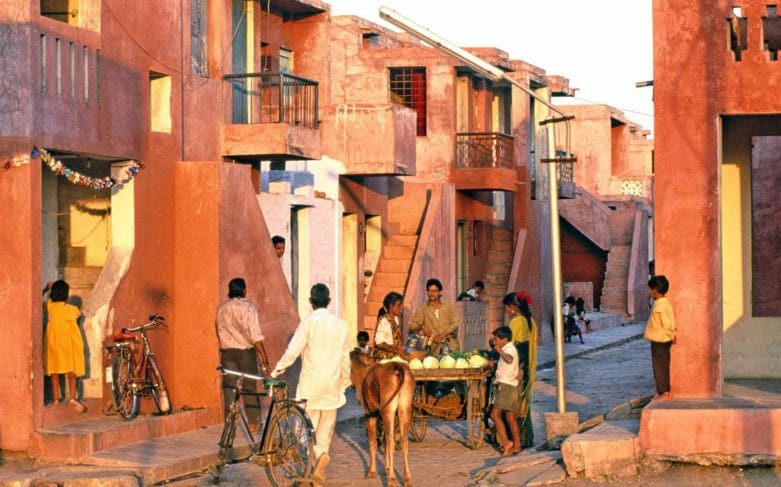
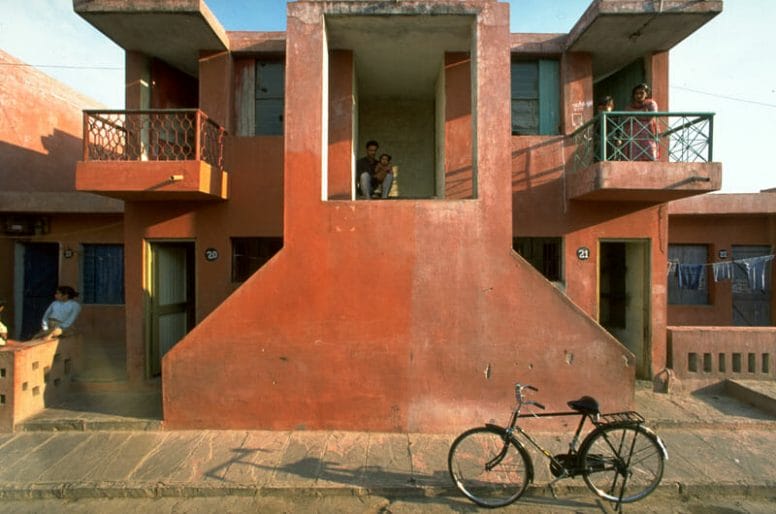
5. Indian Institute of Management, Bangalore
As the city is referred to as City of Gardens, the management wanted the institute to be symbolic of the city where one can experience nature inside and outside of the classrooms. The campus is located in the western hilly part of Bangalore City on Bannerghatta Road covering a 100-acre site. The architect B.V.Doshi took inspiration from Mughal city Fatehpur Sikri and created IIM as a network of courtyards, corridors, and external spaces. The spatial arrangement is a ploy-nuclear plan with spaces of chance encounters, spaces for pauses, and informal nodes intertwined with green spaces.
