Ar. Amritha Karnakar, the Principal Architect of AKAD– Amritha Karnakar Architectural Design firm, designs this sprawling 4-bedroom apartment overlooking a stretch of green land for a young family.
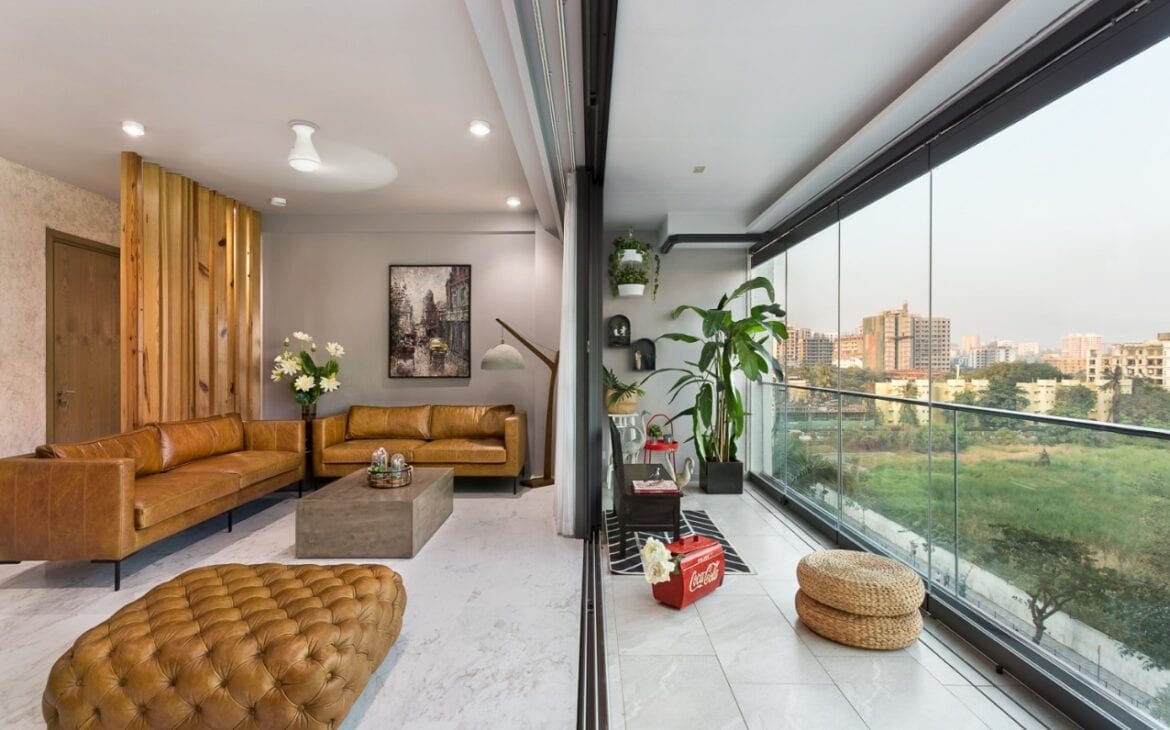
The client wanted something young, fun, and energetic, so the design and concept were derived through a rigorous study and understanding of what each family member wanted in their room. Every corner has been accessorized to give it that fun quirk feel. Play of colors through furniture or accessories brought in the quirky & fun element, which made the project called “House of Quirks”.
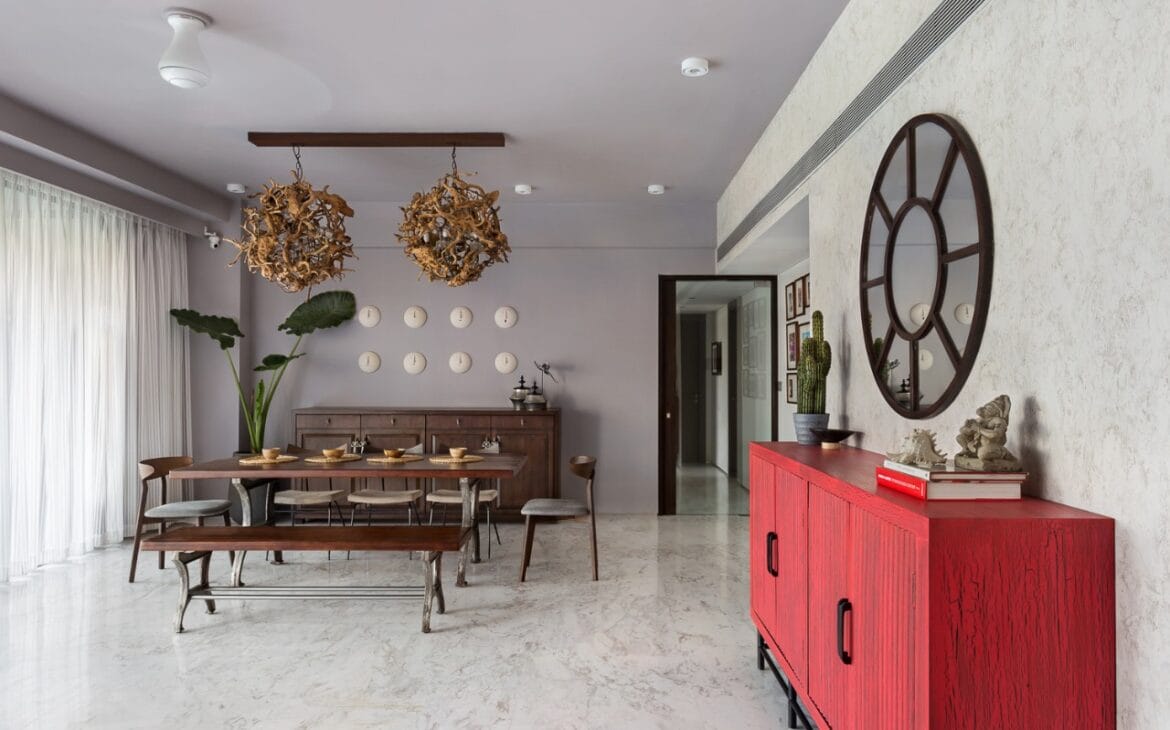
Since all the rooms had their own identity, the living room has been designed with a neutral palette. The white concrete finish main wall along with the rest of the grey walls gives a raw feel. The use of concrete elements like the coffee table and floor lamps binds the concept and space together.

The balcony in the living room is given importance taking into consideration that a large amount of time would be spent there. Reused an old cupboard as an accessory piece filled with quirky elements and hanging plants are placed above it. The lounge chairs with a coffee table make the perfect spot for sundowners. The other corner of the room has a reused bench which is the perfect book reading corner with the quirky red old coco-cola icebox and metal swans dancing around. So at every corner of the house, there is an element of quirkiness.
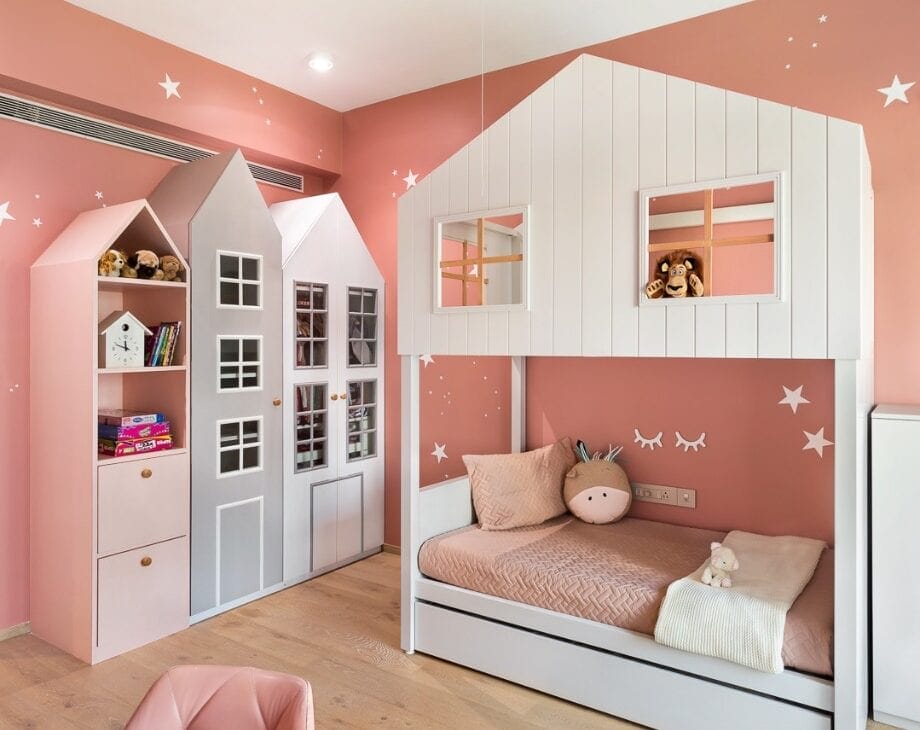
The bedroom for the younger daughter is based on the concept of Up in the air. Bunker bed is designed as a white house-shaped bed with the bed being below and upstairs as the play area. The cupboards are in the shapes of houses with a shade of pink, greys, and white. The walls are painted in a lovely soothing onion pink. The highlight of the room is in the shape of a balloon giving the image of the balloon flying amidst the cotton candy starlight sky.
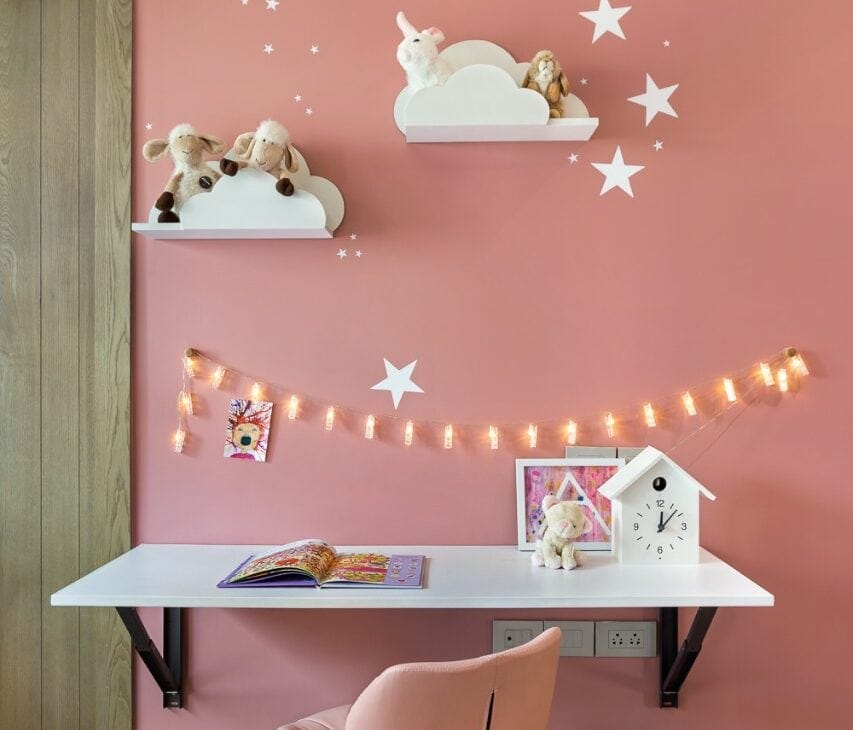
Whereas, the room for the second girl was designed to give clam positive & productive vibe. The seafoam blue on the walls complements the large industrial mirror on one side and a white suitcase side table over which hangs a caged light with a planter in it, on the other side. Hints of yellow through the soft furnishings add a pop of color.
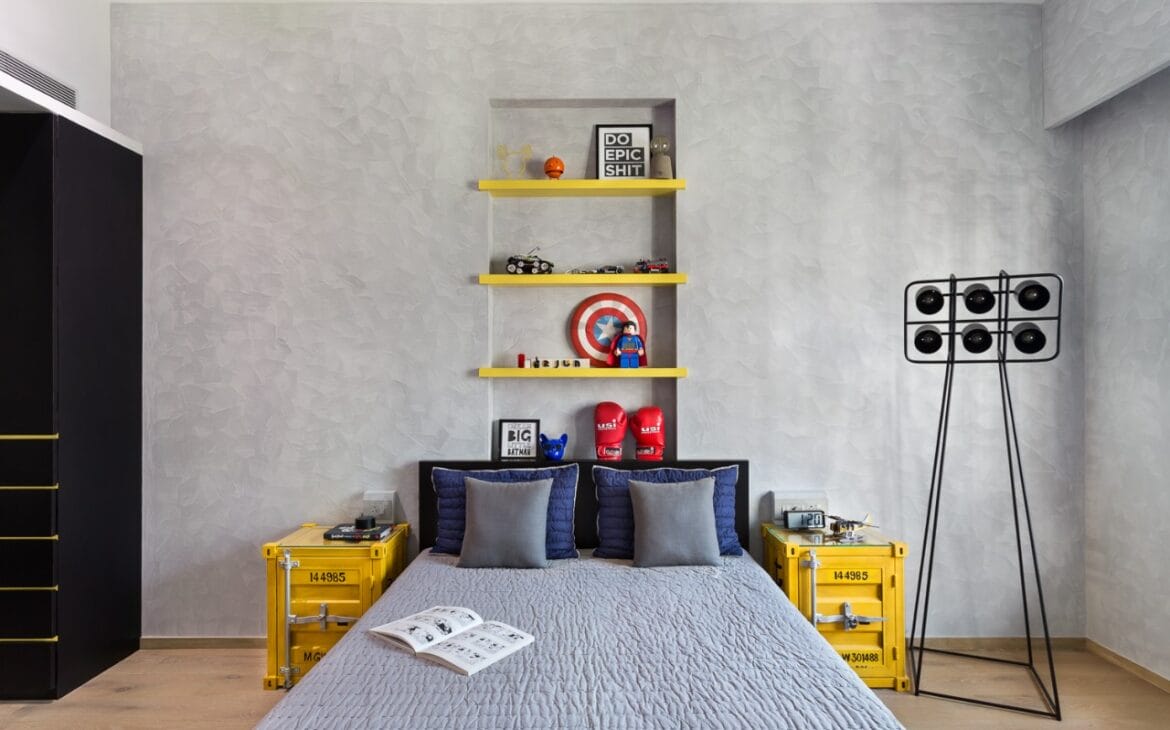
The bedroom for the boy expresses his love for batman, planes, and cars. Batman images, colors from the batman logo like black, grey, and yellow were incorporated in the interiors. The main walls are textured in a concrete grey with the furniture in all black color. Quirkiness is introduced as hints of yellow in the form of container boxes as side tables, details in the cupboards, and the study chair.
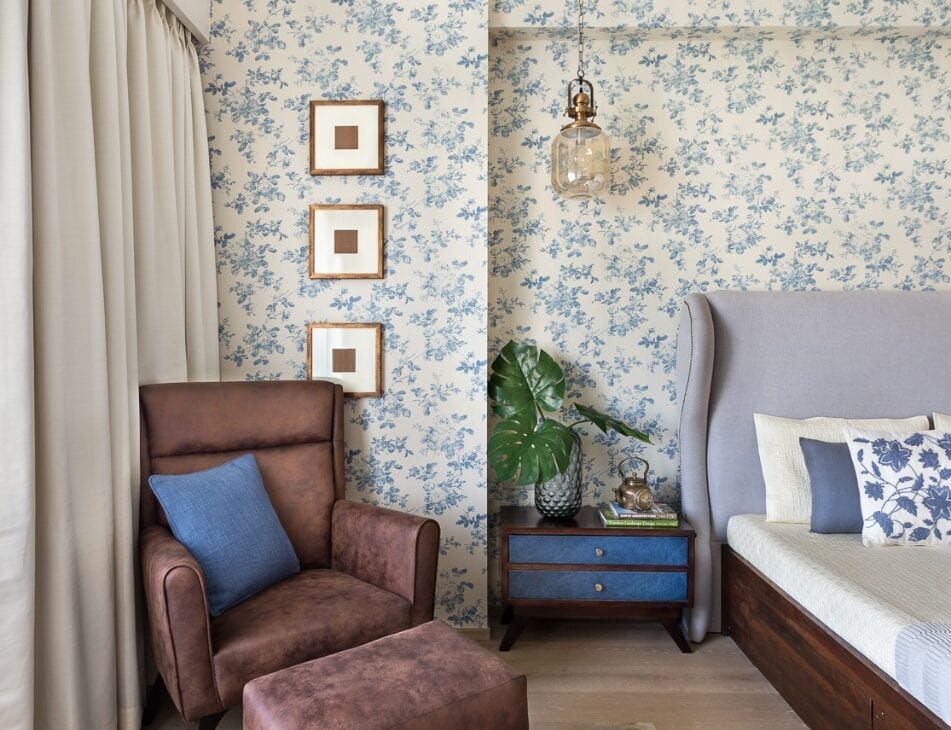
The master bedroom looks vintage yet elegant. Blue leather side tables with dark wood beds create a bold statement against the vintage floral wallpaper. The blown glass hanging light creates an interesting feel with the creamy wall. The walk-in closet was built along with the bathroom with just glass partitions to make space feel bigger and luxurious. The big brown leather lounge chair overlooks the green window views.
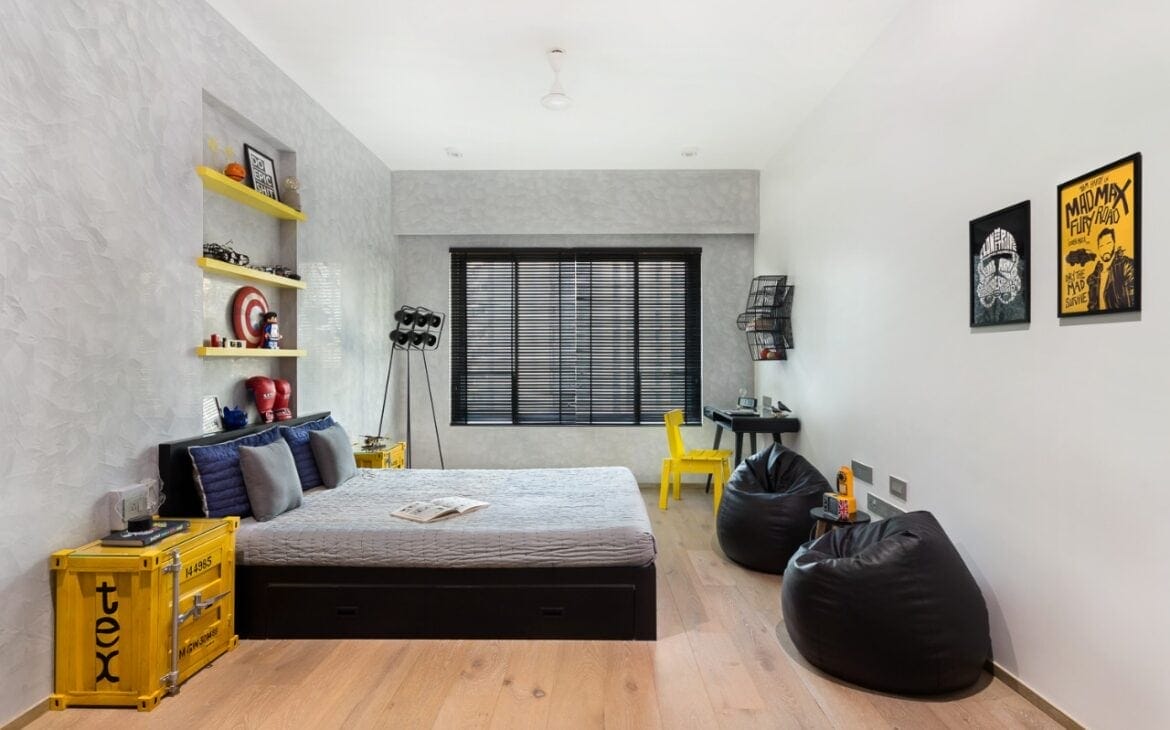
About AKAD– Amritha Karnakar Architectural Design firm
AKAD was founded in 2010, since then they have delivered multiple interiors, architecture, and landscape projects. AKAD’s designs are a concoction of symmetry and elegance with a dash of quirkiness. Ar. Amritha Karnakar is a graduate of Kamla Raheja Vidhyanidhi Institute of Architecture. She studied at Berne University, Switzerland, and specialized in Interior design for Hotels from Domus, Milan. Before starting her practice she worked under S+PS Architects (Mumbai) and AEBI+VINCENT Buro (Switzerland). She strongly embodies that design should rise and mold itself from the urban fabric while yet etching itself onto it in a manner where architecture, landscape, and interior design blends perfectly and melts the barriers between the inside and the outside. She has been featured in many journals and magazines.
Architect Name: Ar. Amritha Karnakart
Firm Name: AKAD– Amritha Karnakar Architectural Design firm
Name Of Project: HOUSE OF QUIRKS
LOCATION: Andheri(W), Mumbai
Size: 2000 sq.ft





















