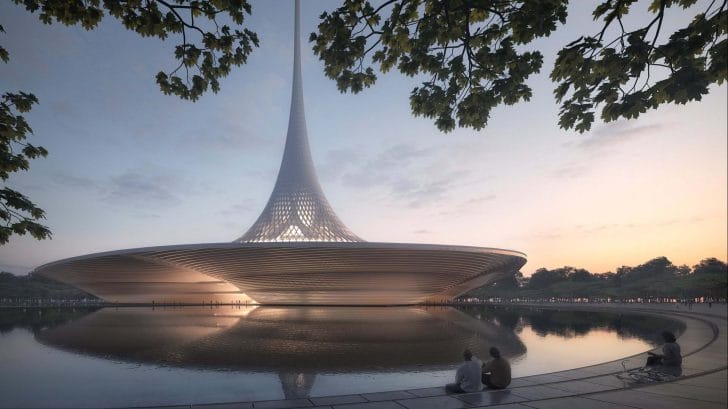
The reformulation of the boundaries between Andhra Pradesh and the newly-created Telangana state led to the declaration of Amravati as the new administrative capital of Andhra Pradesh. The city covers an area of 217sqkm and a new government complex being designed by Foster + Partners acts as the focal point of Amravati city. The project was handed over to the firm in 2017 and is supposed to be completed by 2025. The complex is composed of two major units: the legislature assembly and the high court complex, along with many secretariat buildings housing the state administration offices.
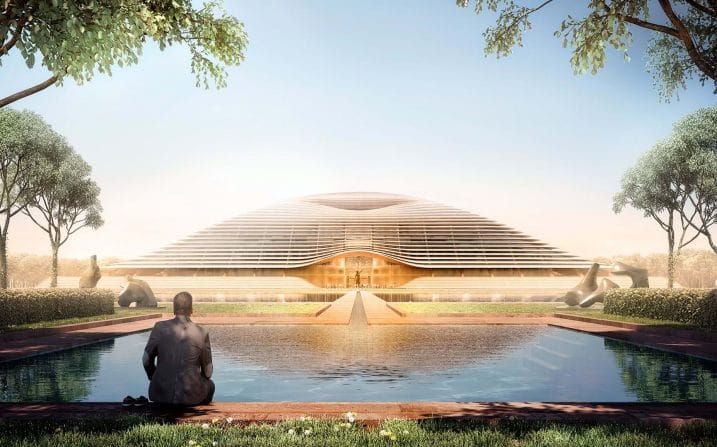
The city is located along the banks of river Krishna and is believed to be the most sustainable city in the world with an abundant supply of freshwater. The government complex project takes inspiration from Lutyens New Delhi and New York’s Central Park and lays down an environmentally conscious layout with 60% area dedicated to greenery and water. Amravati city design incorporates the latest sustainable technologies like photovoltaics being developed in India.
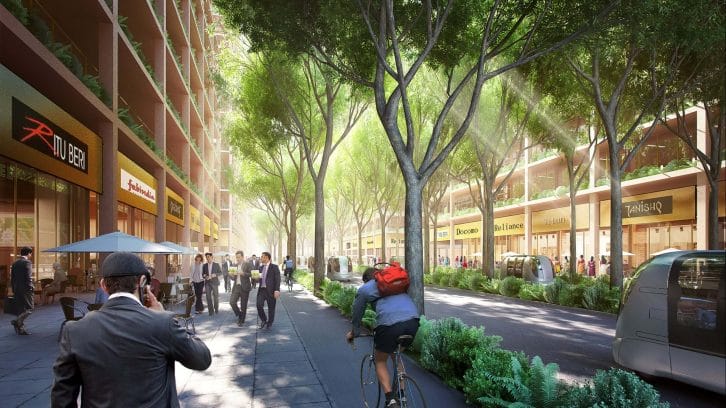
The transportation and movement planning is such that it encourages people to walk through the city. Electric Vehicles, water taxis and dedicated cycle routes planned with shaded streets and squares are a few nuances of the strategy. To the south of the river’s edge, is designed a mixed-use quarter developed around 13 urban plazas. The urban plazas are symbolic of the 13 state districts of Andhra Pradesh.
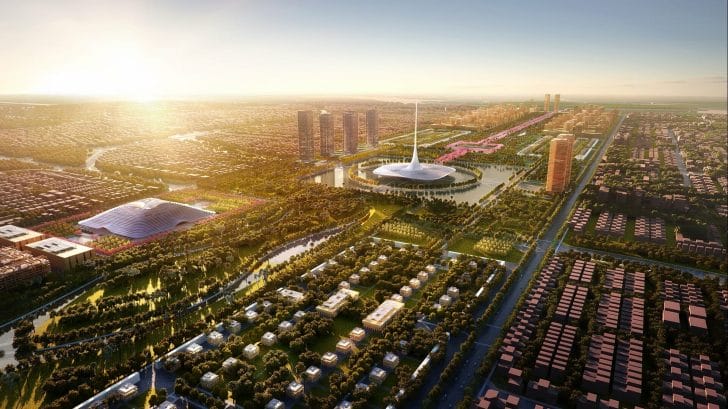
The structure representative of the culture and democracy of the state is the legislative assembly positioned at the center of the green spine of Amravati. It sits amidst a large freshwater lake enveloped by the secretariat and cultural buildings. The planning of the assembly follows the principles of Vastu Shastra and areas are placed accordingly. The building has a square plan with a public entrance from the North and a Minister’s entry from the east. The southwest corner is considered to be the most auspicious corner and houses the assembly chamber where the ministerial debates are conducted. The northeast corner is equipped with a council hall and the northwest is graced with administrative offices.
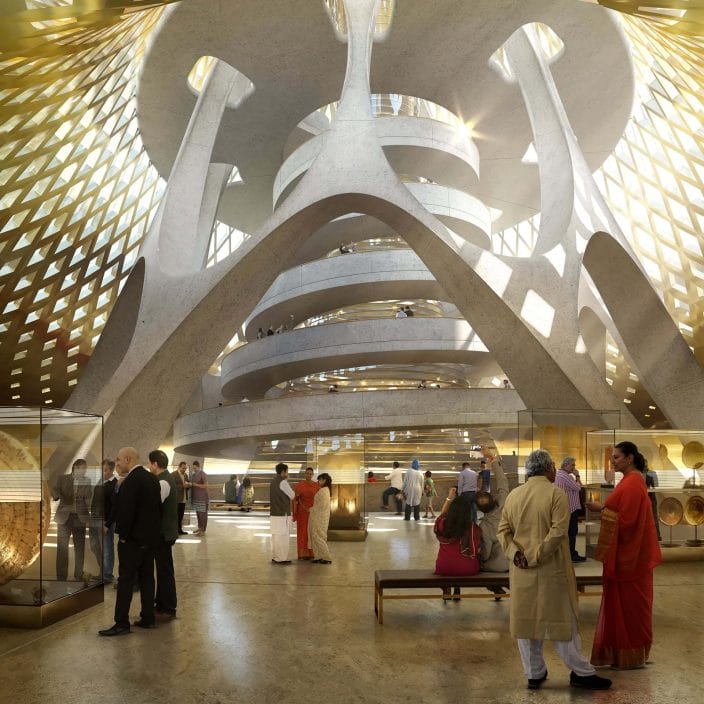
As per the Vaastu principles, the center of the building is supposed to be a void so a courtyard comes into the frame forming the heart of the building. It acts as a gathering space for the public and their elected representatives and is accessible for most of the year. The upper floor which is accessed through a spiral ramp houses a cultural museum and a viewing gallery that narrates the tales of democracy and visitors can experience the live actions.
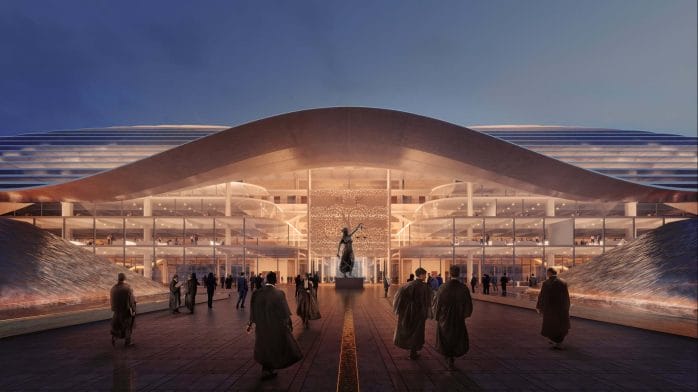
The building sits under the umbrella of a 250-meter high conical roof with a wide overhanging canopy providing shade to all the areas. The canopy also facilitates the influx of cool breeze inside the building and the conical shelter creates an aesthetically pleasing form gracing Amravati city. The other major unit of the project is the High court complex which is positioned off the central axis. Its design takes inspiration from the Indian Ancient stupa design and is adorned with a stepped roof form. The deep overhangs provide shading and keep the building ventilated throughout the day.
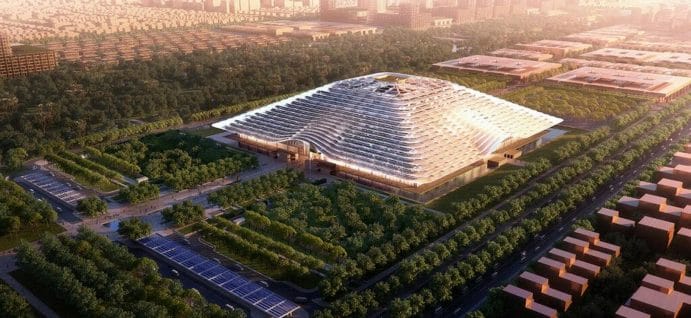
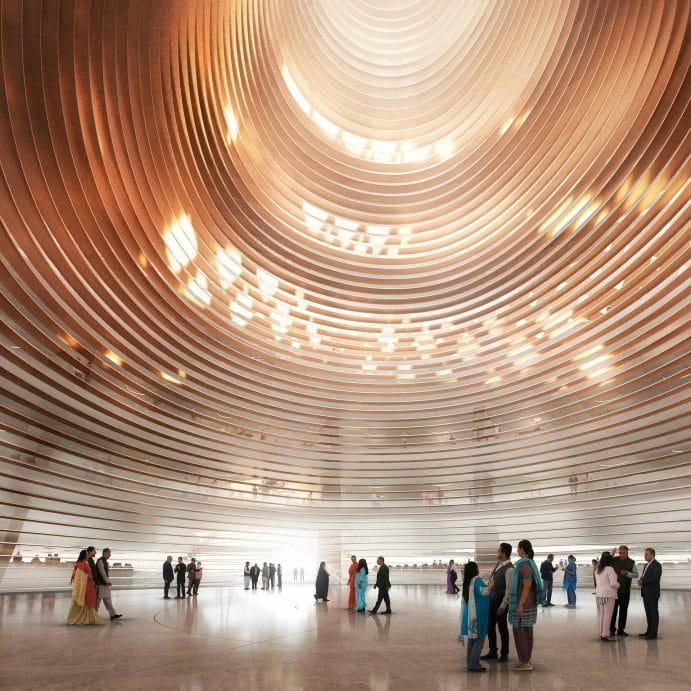
The architects at Foster + Partners have taken inspiration from different Indian heritage buildings and another on the list is Indian Temples. The planning of the high court complex is in the form of alternate concentric layers of rooms and circulation spaces, similar to a temple layout. The inner areas are reserved for Chief Justice’s courts and private chambers while the outer edges are equipped with public areas such as administrative offices and lower courts. The interiors are beautified with greenery from the Courtyard and the roof garden. This project indeed aims to carve a different face for the city of Amravati and upgrade the living conditions of not only other Indian cities but also South Asian cities.




















