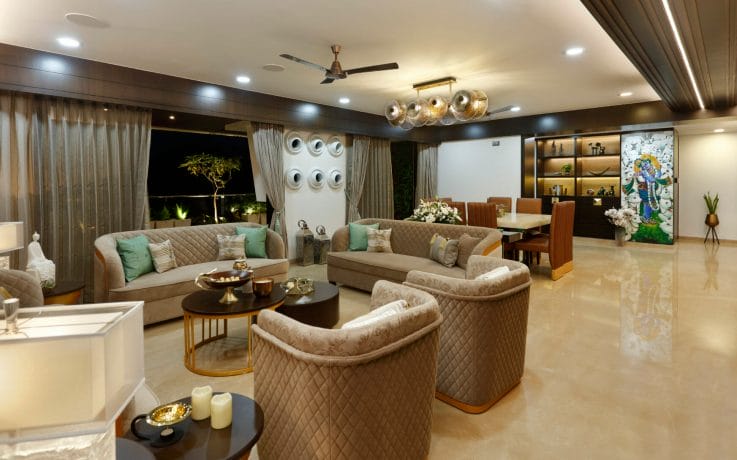
Salankar Pashine & Associates is an architecture firm based in Nagpur headed by Anurag & Pallavi Pashine since 1999. They indulge in tailor-made design services for all the clients who aspire to sophisticated and proficient service. They engage in different projects including residential, mixed-use, educational, medical, commercial, and industrial projects, and one of their recently completed residential projects is in Byramji Town of Nagpur.
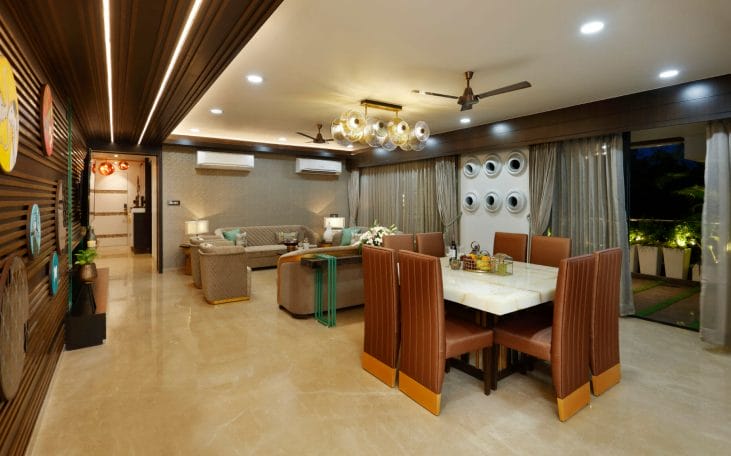
The apartment is called Amber Casa designed in a metropolis setting of Nagpur customized for Mr. Ram Bachwani. Amber Casa is a modern apartment with eye-pleasing spaces and conceptualized on the foundation of vastushastra. The design brings prosperity to the dwellers and reflects comfort and luxury through its splendid interiors. The space is a concoction of materials, fabrics, and textures to impart a seamless experience to the user.
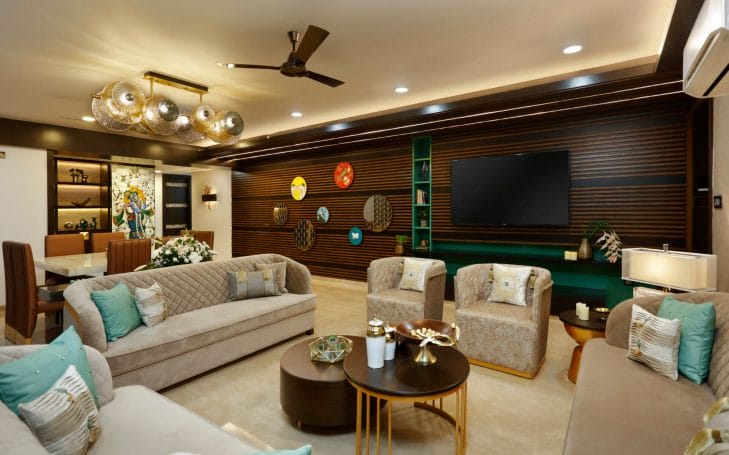
The entrance is accentuated with different sizes of the mirror to create the illusion of space and grandeur. The first space that one encounters upon entering Amber Casa is the living and dining room. The conscious effort is put not only in aesthetics but durability as well. The POP ceiling is one such example that not only looks beautiful but stays as it is for the long term. The highlighting feature of the living area is the exposed wooden paneling that imparts a rustic and timeless vibe to the space.
Neutral tones of beige, browns, and whites are used for a warm ambiance with tints of teal and blue to break the monotony. A veneer wall, a wooden wall with beading, and an asymmetric setting of furniture and other design elements together create an aesthetically attractive yet comfortable living area.
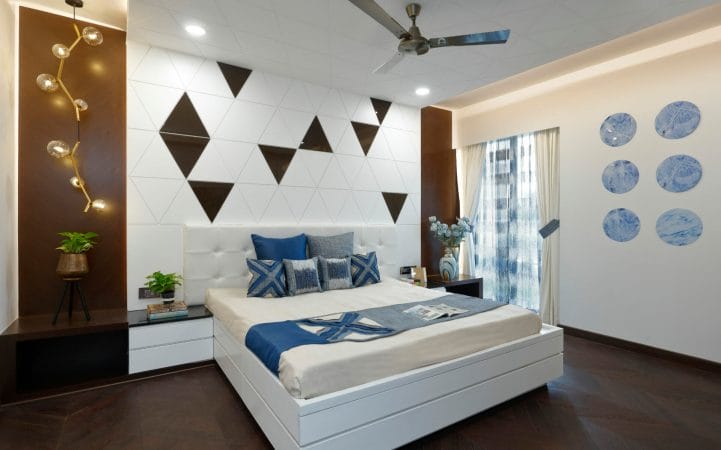
The guest bedroom houses a floral cut headboard bed with side tables on both sides. The lower half of the tv unit acts as a storage shelf and the wardrobe saves space while opening and closing to provide a breathable and open ambiance to the bedroom. The POP ceiling with indirect lighting is a source of illumination imparting a softer and warmer feel to the room. Attached to the living room is the father’s room with a large floor-to-ceiling window behind the bed and Rajput Jharoka inspired Mdf cut jali work on wardrobe.
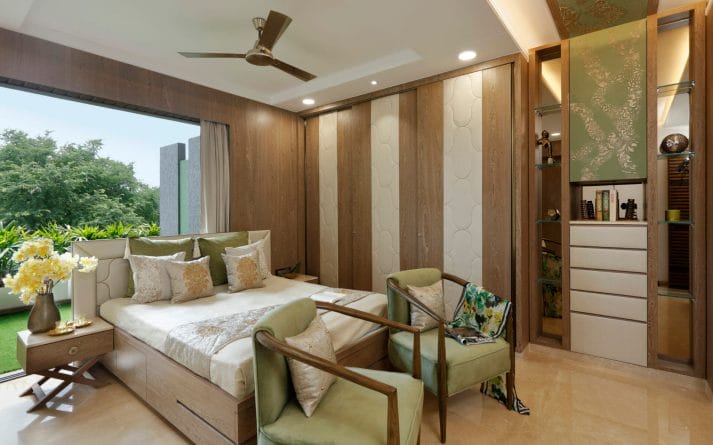
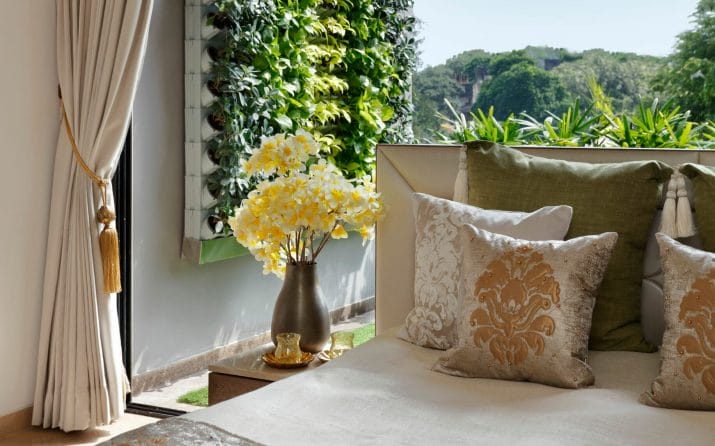
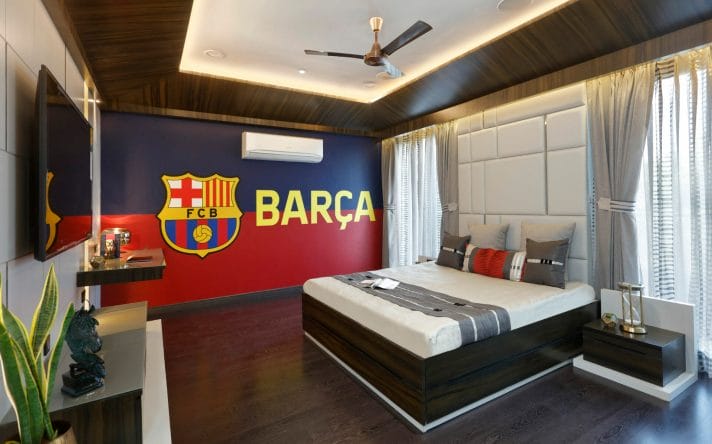
Right to the dining room is the younger son’s room with color popping up from the furniture and upholstery. The concept behind the design of a space for a child used in Amber casa is for it to grow with the child. The tv unit has a white Duco finish acting as a blank canvas for the entire room and the bed headboard stands out with the metallic patti design.
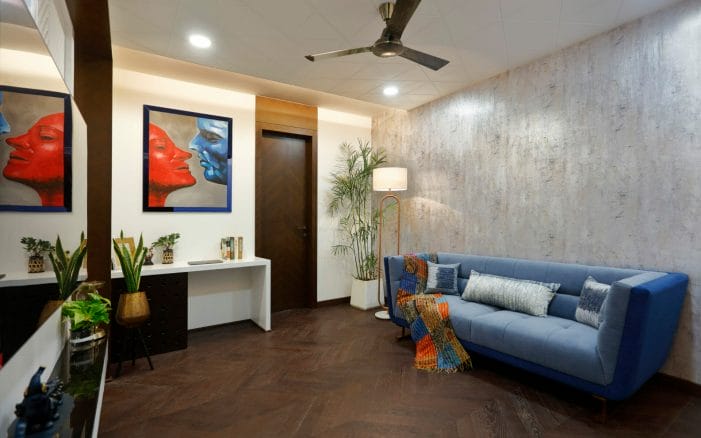
The younger son’s room has a tapered wood POP ceiling while the elder son’s room located adjacent to the father’s room has a detailed groove POP and veneer ceiling. The room is divided into two sections catering to different purposes and houses a revolving tv unit to be easily accessible from both sections.
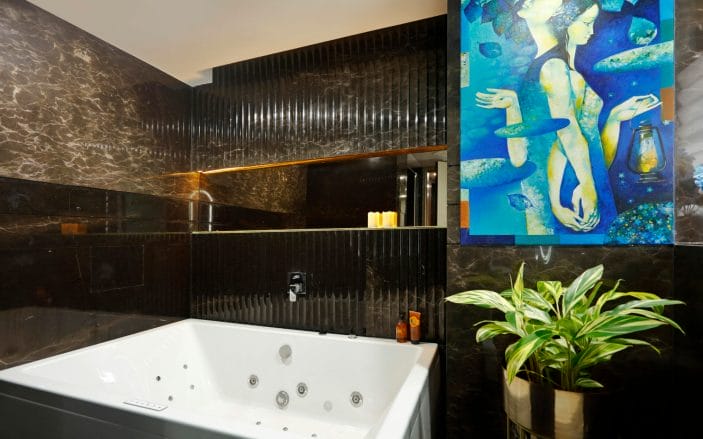
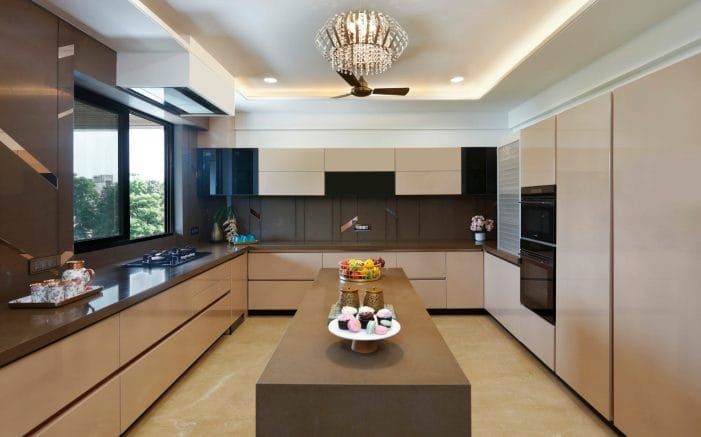
The puja room in the house exudes a religious and auspicious vibe. The backdrop is designed with leaf-cutting on an MDF board. Adding to it, the room is surrounded by nature aligning with the natural theme and providing a serene ambiance. The terrace of Amber Casa is designed in front of the living area with artificial grass flooring and a Buddha statue adorning the space. Apart from the terrace, another open space is the patio attached with the master bedroom made with planks and slabs. The younger son’s room also has an attached balcony with a swing and potted plants stacked together.
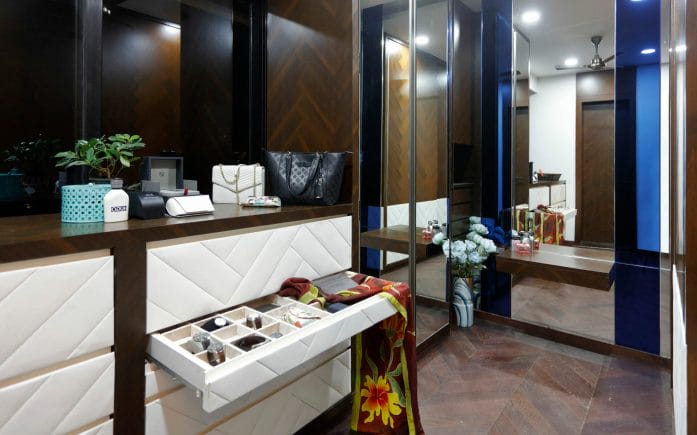
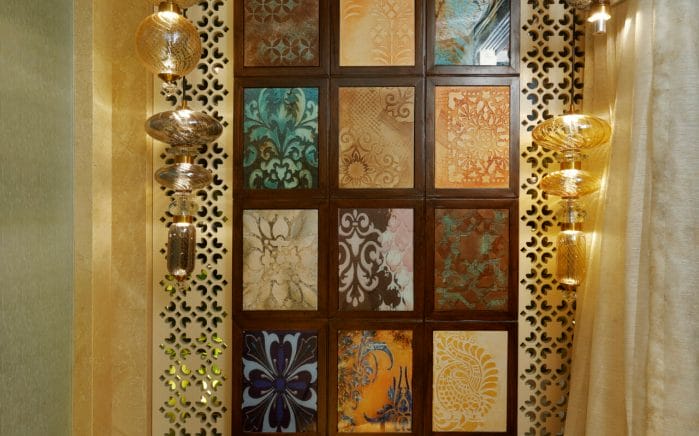
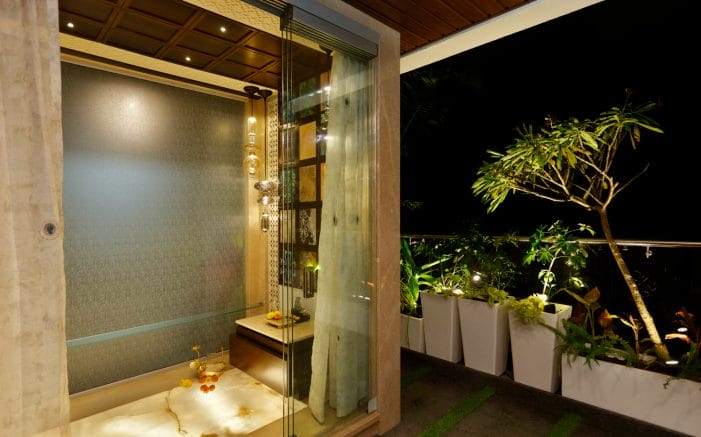
Amber casa is a design that exudes utility and beauty together. It is a juxtaposition of design elements and the client needs to be called a home.
Fact Sheet
Name of the project: Amber Casa
Location: Embassy Apartments at Byramji Town, Nagpur
Design Firm: Salankar Pashine & Associates
Design Team: Anurag, Pallavi, Juhi, Sadaf, Deepa, Manoj
Area: 2900 sq ft carpet + 1100 sq ft Terrace Area
Image Credits: Ashish Bhonde




















