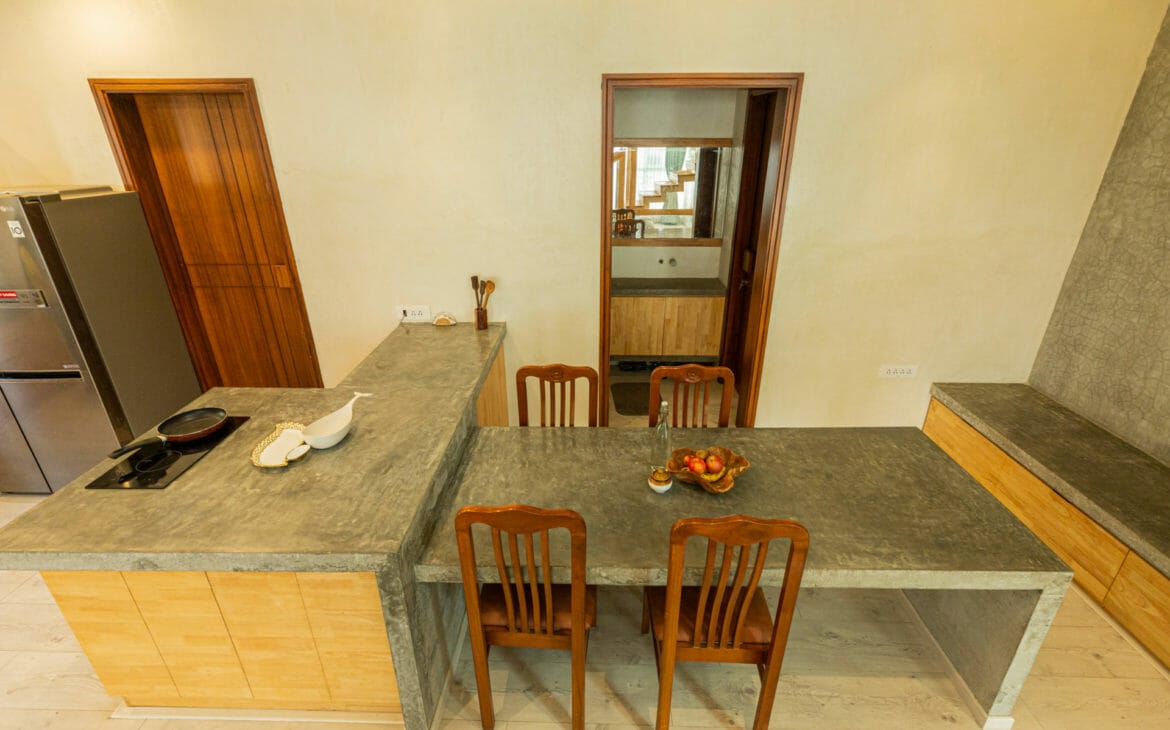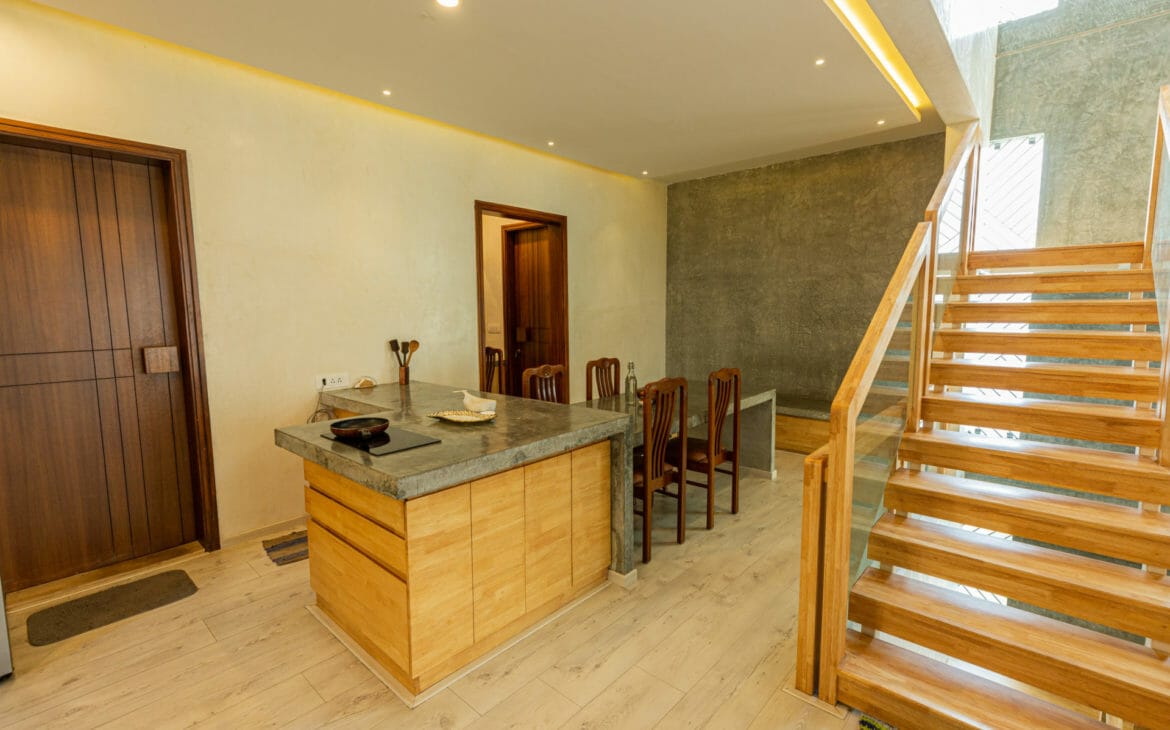Somewhere in between the cultural and corporate identities of India’s Garden city, Bengaluru, lies its architecture. Raw, innovative, and evolving are a few words that describe this city’s architecture design language in today’s time. A possible specimen of the same is the Akshith’s House. Located in Hebbal, Bangalore, the architects of this 1200 square feet land area’s intention was to bring the phrase ‘less is more to life.
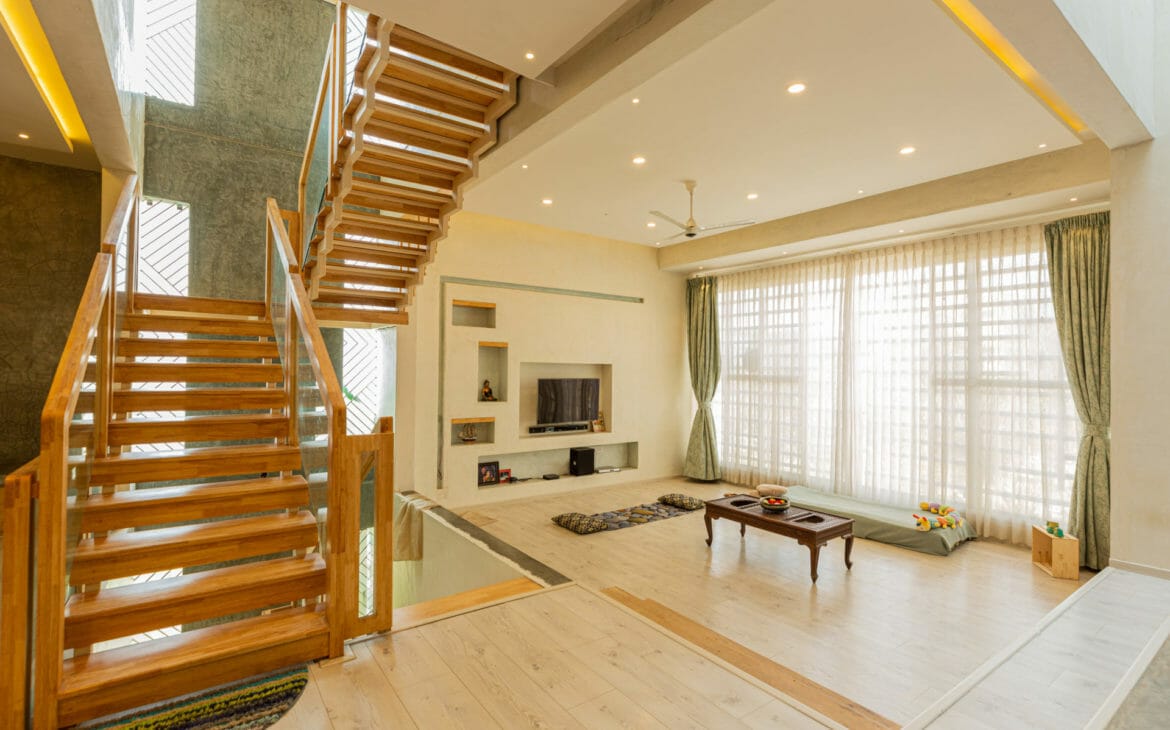
As the architects call it, this ‘contemplative home’ was designed primarily to achieve a home’s spatial essence and warmth and cater to the client’s unique requirements. This space’s volume has been broken down into different levels based on the nature of the family’s functionality. While the living areas, both formal and informal, kitchen, dining room, pooja room and guest bedroom are located on the first two floors of the house, the private spaces like the master and kids bedrooms occupy the second and the third floor. As a whole, this house runs on the simple narrative of minimalism, which means minimal looking and minimal usage of products. As per the client’s brief, the walls, flooring and furniture in this house ditch the conventional plaster and paint finishes for raw IPS finishes further ornamented with imprints inspired by nature.
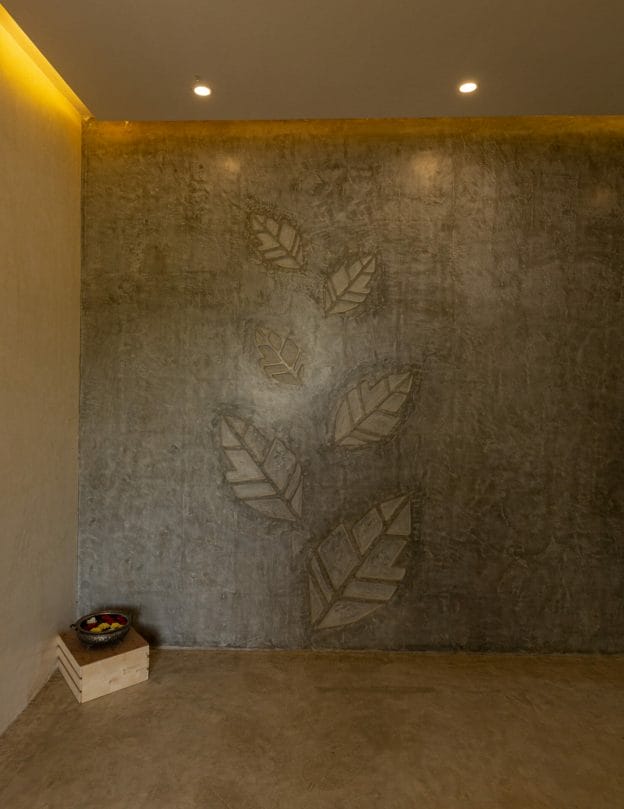
The architects Vinita Kumari, Prajon Nair and Supriya have designed the spaces so that each of its corners has a story of its own to tell. Doing away with the conventional once again, one enters the house to experience a contemporary version of a traditional outlook firsthand, an unobstructed breathable volume in the living room. Unlike the regular living rooms, this informal room portrays the urge of spending time with your loved ones comfortably sitting on the floor beside a considerable window that instantly connects the inside to the outside.
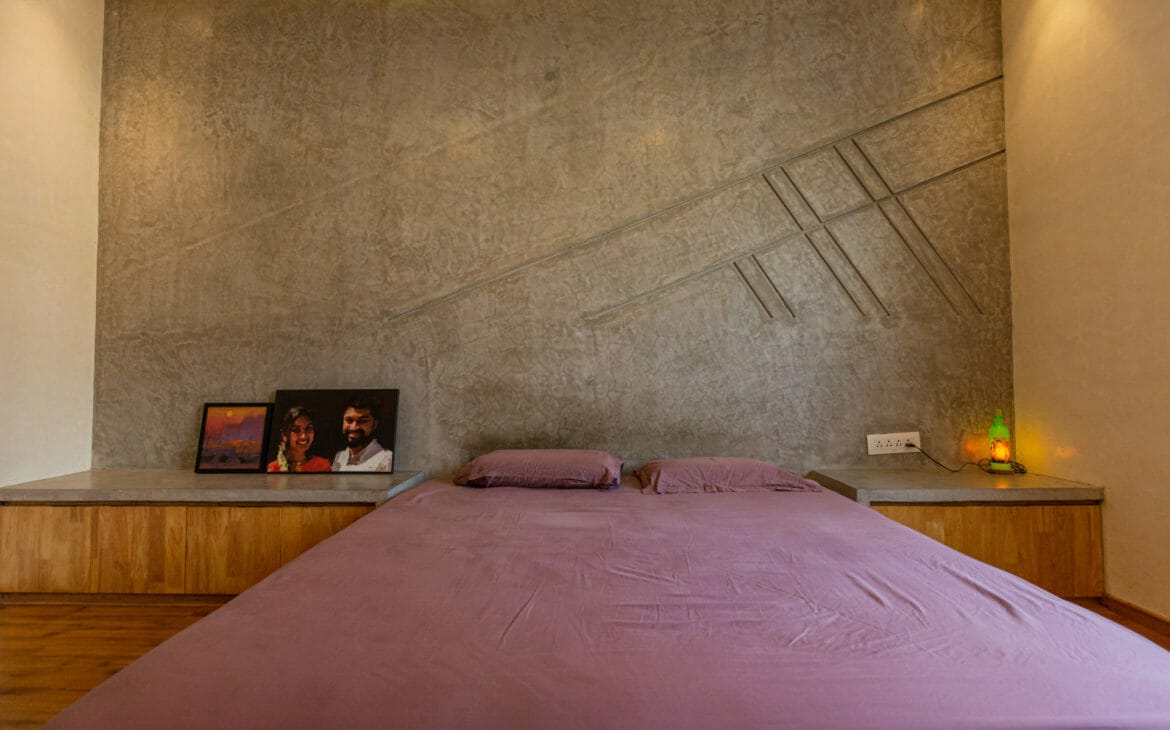
The wooden floor’s rawness, blank walls, and natural light are subtly interrupted by a slight hint of colour in the curtains. Walking further, a neat wooden staircase smartly segregates the informal living room from the open kitchen and dining area and that too without a single opaque wall. This also goes on to challenge the theory of thresholds. The staircase itself acts as a visual transition for a person going from one space to the other whilst maintaining openness and transparency between the two. Talking about the stairs, the perks of letting in crisp natural daylight can be relished in this house. The play of light, shadow and horizontal metal ribs over the staircase act as nothing but dynamic art displayed on the walls surrounding this space. Additionally, the architects have thoughtfully used the exposed building structure and used it as a statement at the staircase landing, elaborating the core concept of the house – rawness.
A similar design language continues on the upper levels of the house, in the bedrooms. Again, a new story is recited in every room through forms, materials and details belonging to one common palette. The bedrooms’ interior design strategy is such that all four walls of every single room are treated as four blank canvases. The purpose of each wall is defined by its function. For example, using the wall itself as the bed’s heart, Its position defines each wall furniture’s purpose. The walls have been embellished with natural textures and inlays instead of installations, paintings or even wallpaper. A sleek study table complimented with a wall hung on an open shelf in the kids’ bedroom creates a strong statement.
Similarly, grey triangular inlays in flushed cream walls in one of the bedrooms outlines a dialect unique to that one room itself. Coming to the idea of inlays, the designer has attempted to introduce patterns inspired by nature into the built space, like in the master bedroom. The bed wall has been decorated with angular lines flowing in the direction of the sun. On the same lines, leaf motifs have been used to accessorize one of the rooms’ bare floor and walls, connecting it to the outside environment. However, these additions have been made in moderation to bring out the realness of building materials instead of suppressing them. This, in turn, allows the space to expand visually and appear grander.
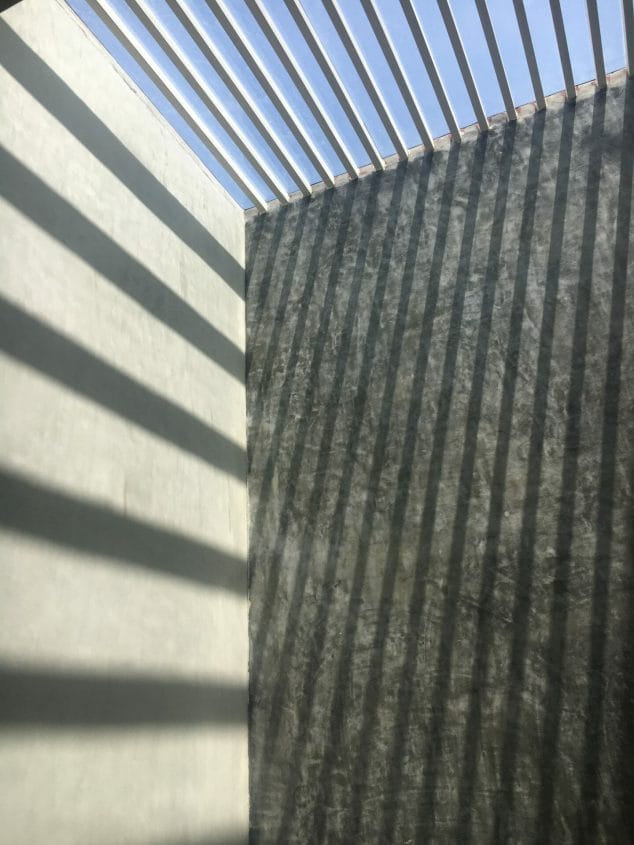
One thing that has been paid close attention to is the ceiling and lighting layout of the house. The narrative remains common throughout the home; flat false ceiling diffused cove lights and small downlighters. As these elements come together in one space, they create a flawless effect of a floating ceiling in every room. The play of warm and white lights creates a homely ambience.
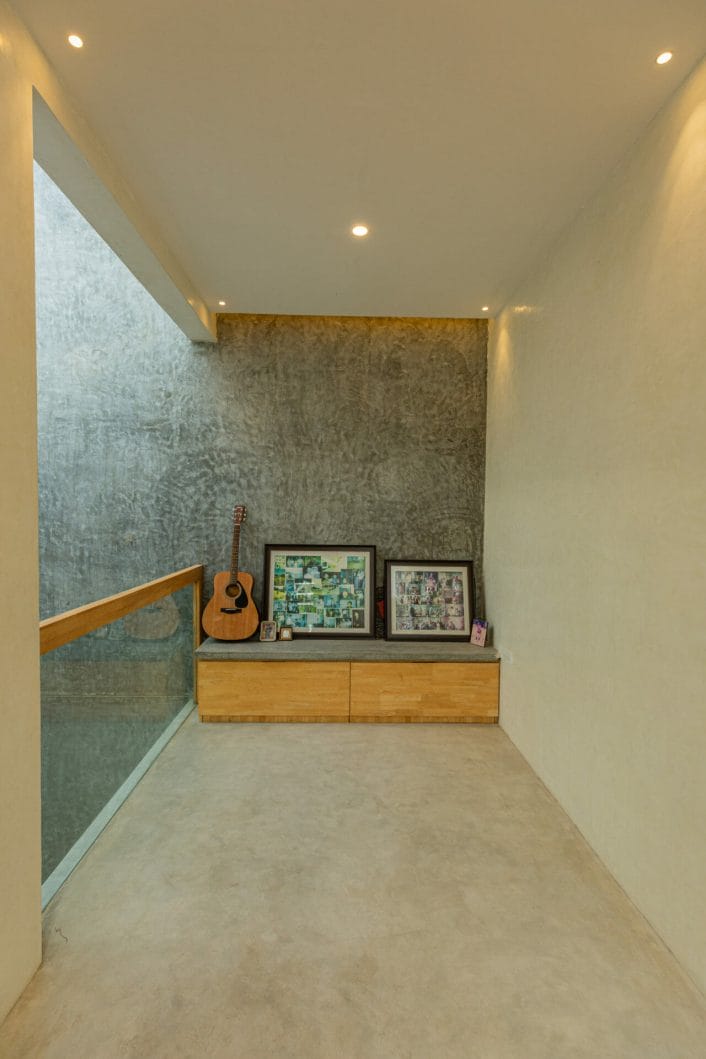
Reading about a house so fresh and transparent on the inside makes one wonder about how it looks from the outside. In this case, the façade of this project comes bearing an element of curiosity. At first glance, the house does not tell the visitor what it holds, making the latter curious to know. Bare surfaces with linear slits and smooth polished walls holding a big window opening in the façade are the keys to create interest in what lies inside. In between the contradicting characters of the exterior façade and the interior space, something that ties the two together is the colour and material palette. Bare concrete greys, wooden textures and bland whites bind the space together so well and create an experience so real; you would want to keep exploring more of it!
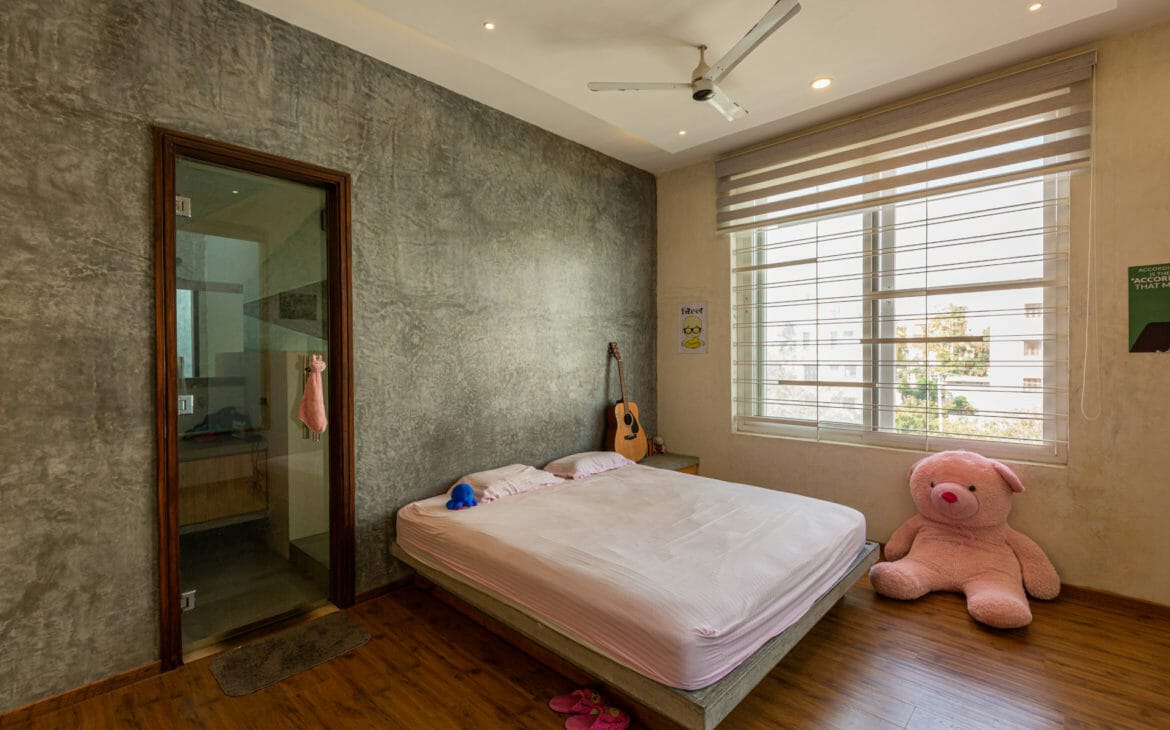
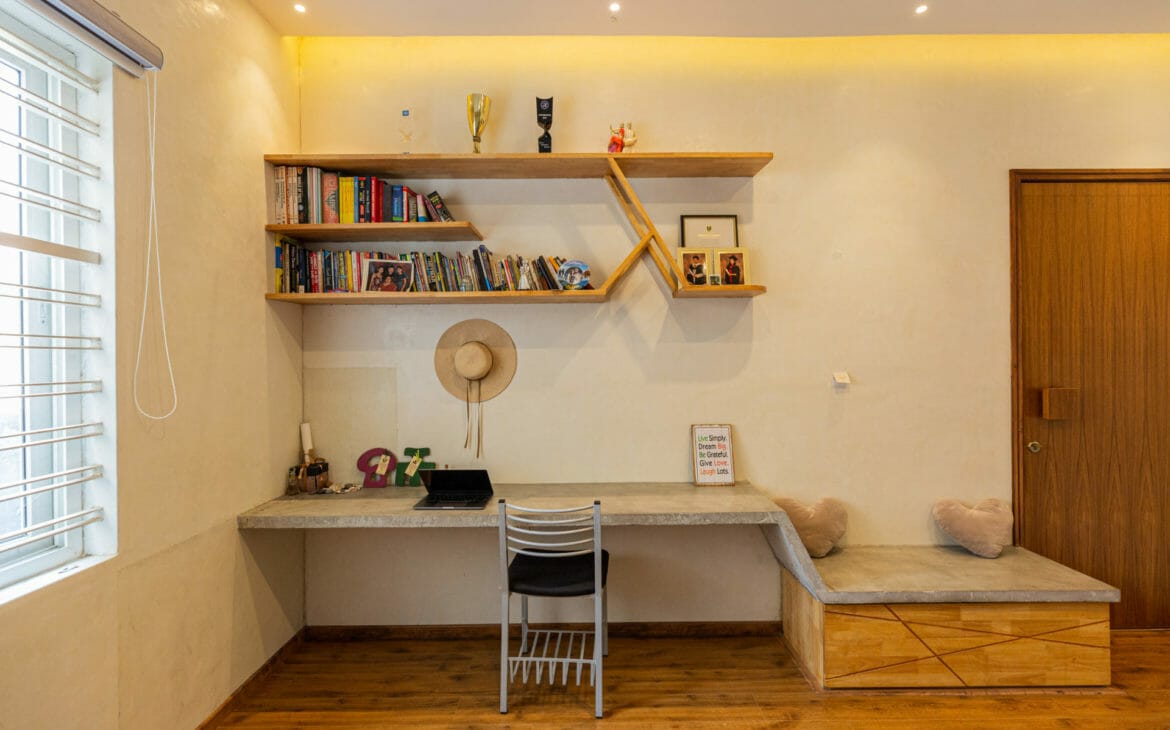
Fact Sheet:
Project Name – A Contemplative home
Location- Hebbal, Bangalore
Size – 3500 SQ FT BUA
Architect – Vinita Kumari, Prajon Nair
Photographer credits– @kiran_channappa
Instagram link– @studio_atiniv

