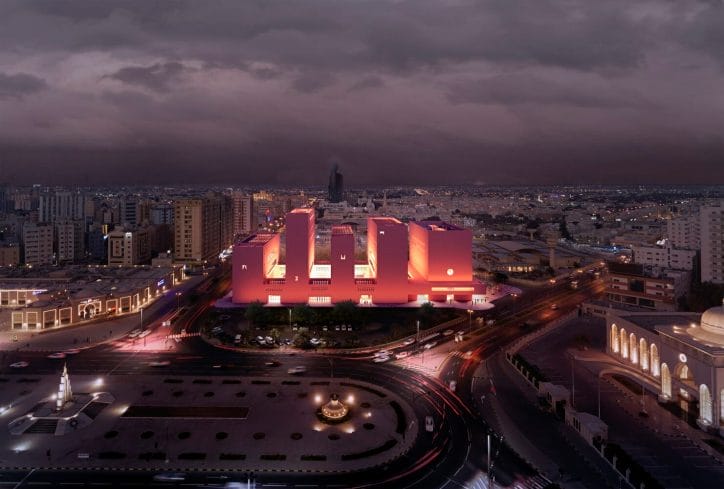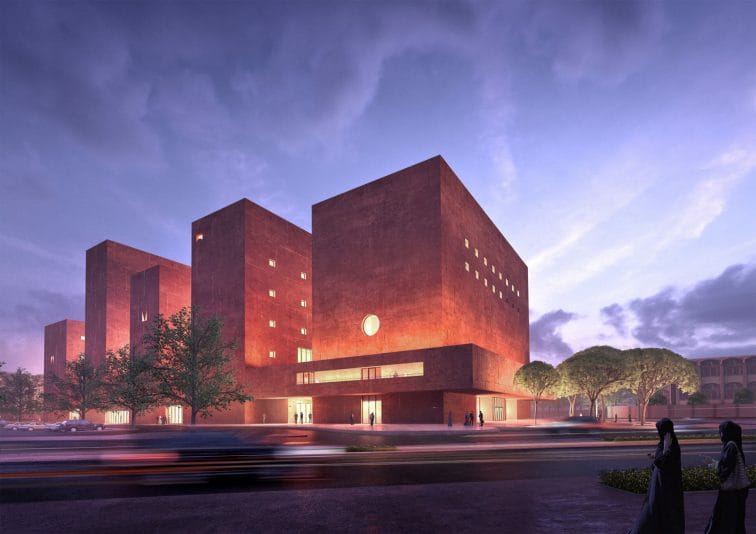
The Africa Institute is a citadel located at the corner of the post office roundabout in the Al Mankah neighborhood of Sharjah. It is centered within the urban landscape and is extended through an open yet connected series of five hi-rise buildings which further defines the skyline of Sharjah. David Adjaye sees the project as a campus encapsulating and connecting the incredible history of Africa, the African diaspora, and the Arab World.
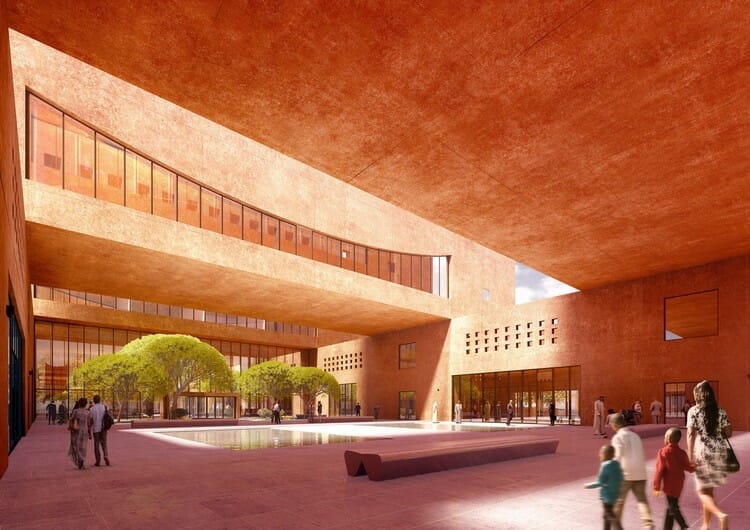
The adjacent setup reflects different scales of construction and this arrangement is perceived as a single institution mediating between those different scales. As one step inside the Africa Institute, a shared internal courtyard divides the space providing clear programmatic distinction. The internal courtyard is sheltered by trabeated solid masonry facades inspired by the Gulf, Timbuktu, and Hausa architecture. It defines the ground floor creating a transition from the city vibe to the institute.
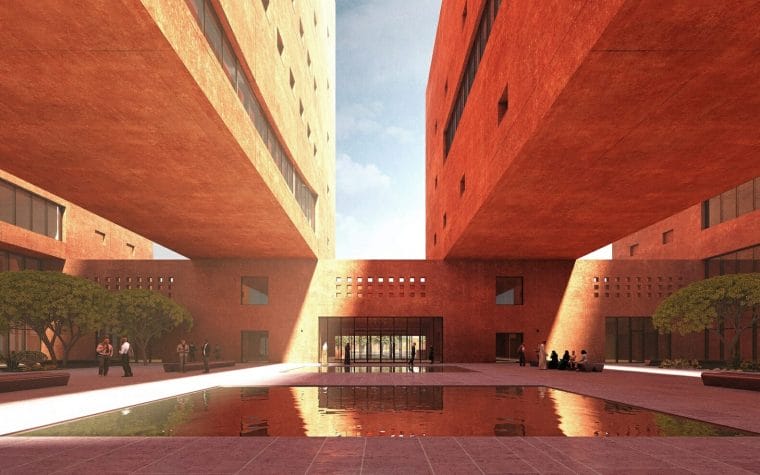
The Africa Institute is an observation of how one lives and learns with a central courtyard embodying the climate and the construct. Above the ground floor floats four identifiable volumes housing the main functional spaces like teaching, learning, and administration spanning along the short side of the court.
On the southern side the courtyard is addressed by the Africa Hall- the fifth floating volume, closing the southern side and welcoming the visitors with a greeting overhang articulating shade as a regional language. The large overhangs are used as they reduce solar heat gain and further contribute to the overall performance of the building without incorporating a huge technical structure.
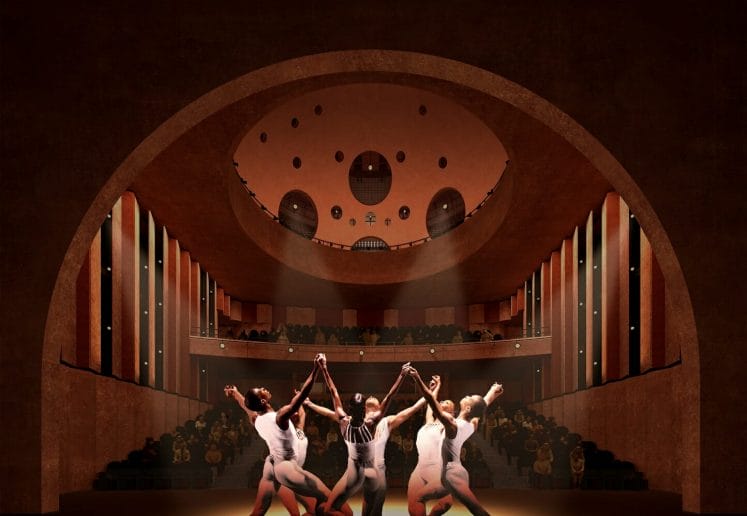
The underground floor is a basement that functions as a lecture theater for public programs and serves the plant and storage requirements. The interior spatial organization of the institute is supported by plinths, patios, and support spaces which creates an atmosphere for intellectual exchange without the interruption by site lines between the building blocks. The four solid facades are designed to limit direct sunlight exposure which also imparts an exterior identity to this low-carbon concrete structure.
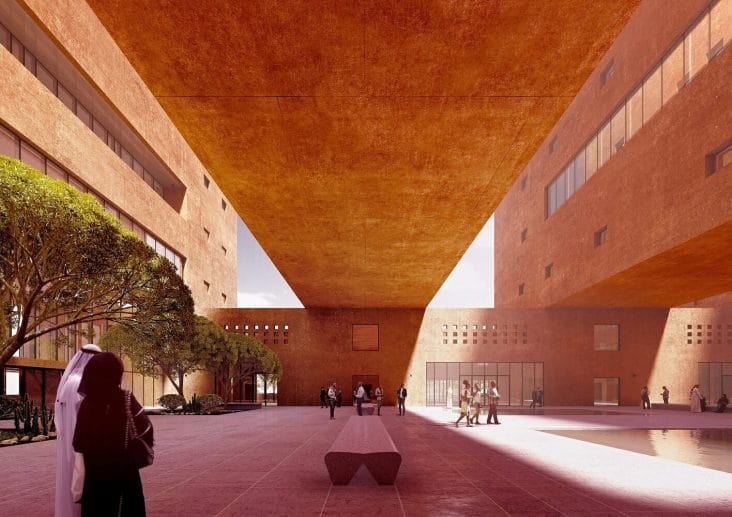
At night when the temperatures drop within the desert, the heat absorbed by the structural walls is released creating a warm interior. The facades facing the court-side are designed with wide horizontal openings reflecting the communal programs of classrooms, function areas, and the library. The facades on the courtside repeat the same elements in varying order to break the monotony and create different elevations symbolic of the distinct character of the five volumes of the Africa Institute.
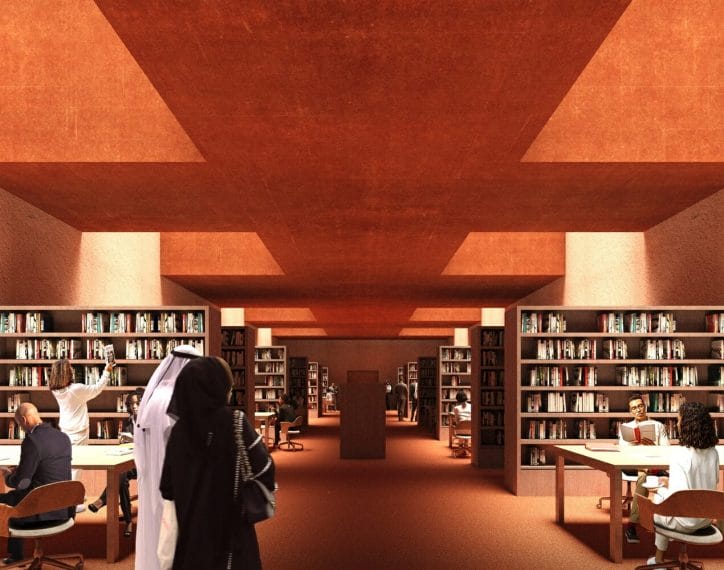
The Africa Institute is a new space in the city that acts as a centralized space for learning. The project defines the conversation of the public, the regional landscape, and the landscape of academic excellence and redefines their existence.
