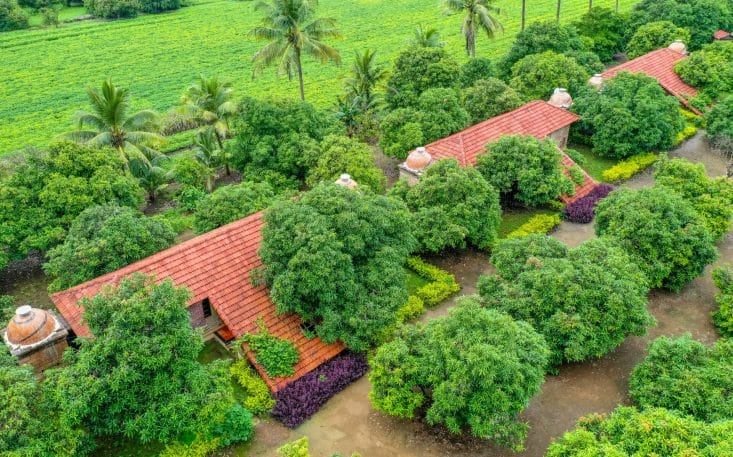
Aaranya is an agricultural farmstay revolving around the architectural principles of vernacular design. It is located in the rural settings of Gujarat at the edge of Sasan Gir Lion Sanctuary. It is designed by Architect Himanshu Patel of d6thD design studio based in Ahmedabad, peeping into the worlds of economical and cultural sustainability and crafting a climate-conscious design.
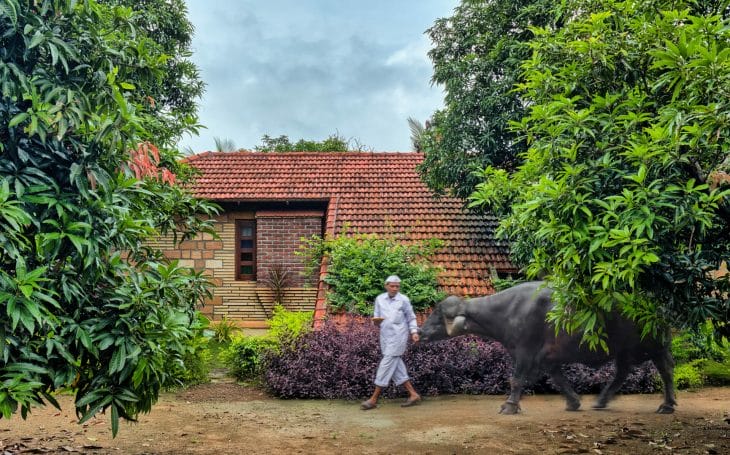
Architect prefers not to follow the green architecture concept that requires the expenditure of millions on technology and can be afforded by only a few people, rather believes in incorporating vernacular concepts that use simple materials and techniques. In this project Aaranya farmstay, red terracotta- the material representing half of the Indian villages, is used by the architect for roofing. It symbolizes our culture and aligns with the memory of generations of families.
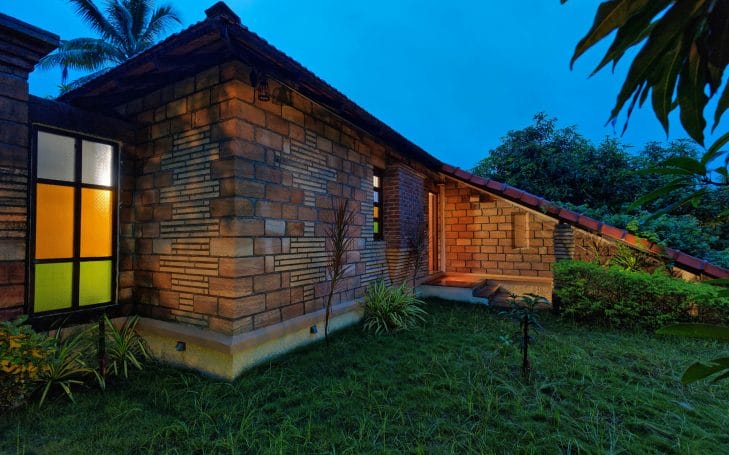
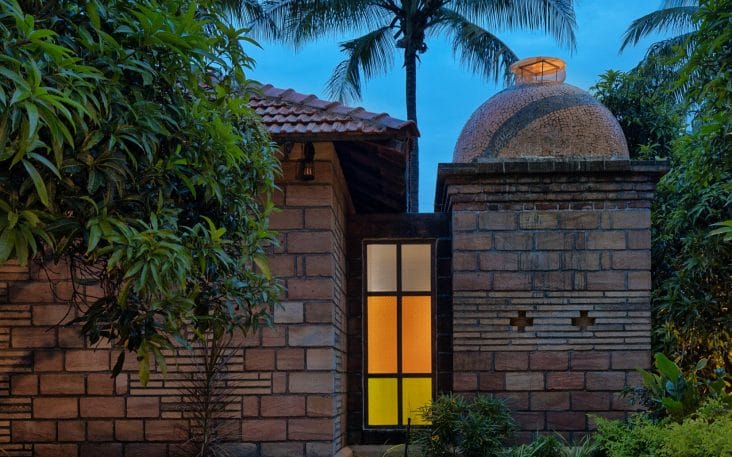
A glance at the Aaranya Farmstay from outside paints an image of the sloping roof uniting with the earth and sky creating a delusional effect due to the setting it is designed amidst. The elongated terracotta roof creates a distinctive picture externally and internally provides visual privacy to bedrooms and shelters the entrance foyer. The longer surface of cottages is designed towards the north-south direction to minimize heat gain and maximize ventilation. The site of the project is in an earthquake-prone area and to reduce the risk and minimize its visual impact the farmstay is kept grounded.
The roof is designed with punctures for creepers to grow in the future and spread all over the roof. The vegetation covering the whole building would make it disappear. The twin cottage format is adapted with hipped roofs to offset the heat in the summer season and rain in the monsoon season. Entering the space transforms anyone psychologically with the sounds of chirping birds and scented flowers.
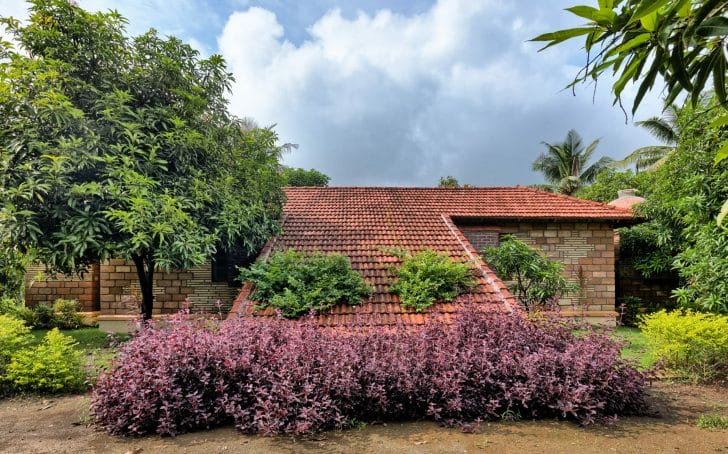
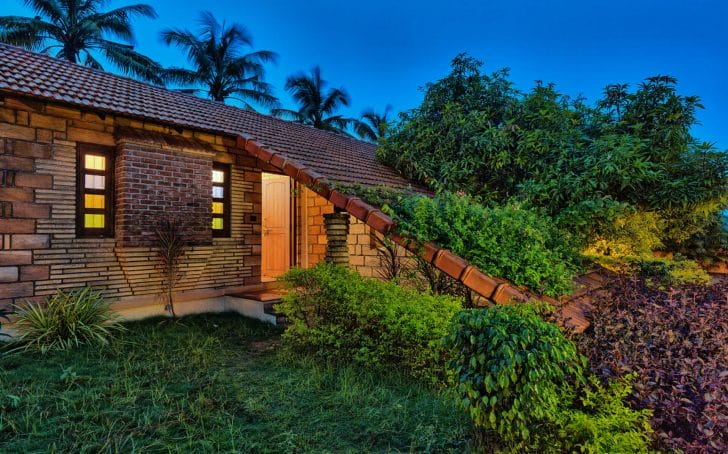
The cottages are thoughtfully placed in a manner that is reflective of buildings growing between the mango trees. The front yard has mango trees and is fenced with shrubbery to create a buffer and transitional space from public to private. The foyer area is provided with inbuilt sitting and the twisted sandstone column sets the dramatic tone to the whole ambiance. The Washrooms at Aranya Farmstay have separated wet and dry areas with stained glass panels on one side and a waste glass bottle wall on the other that only lets in colored daylight.
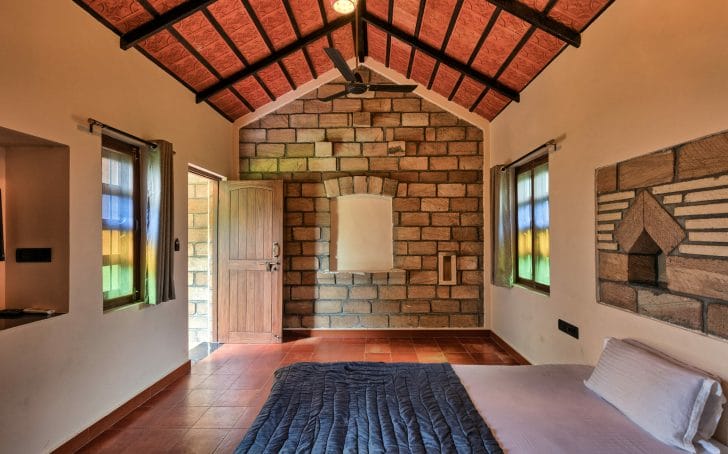
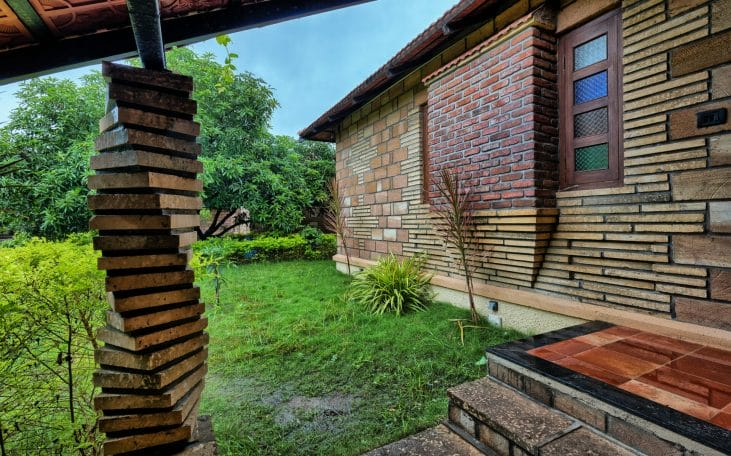
Old techniques like rubble stone packed foundation, the brick dome with china mosaic on top, load-bearing exposed natural sandstone walls, and clay tiled roof is incorporated in designing Aaranya farmstay. These techniques are not only cost-effective but also generate employment for the local people aligning with ideologies of social sustainability and shared happiness followed by the architect.
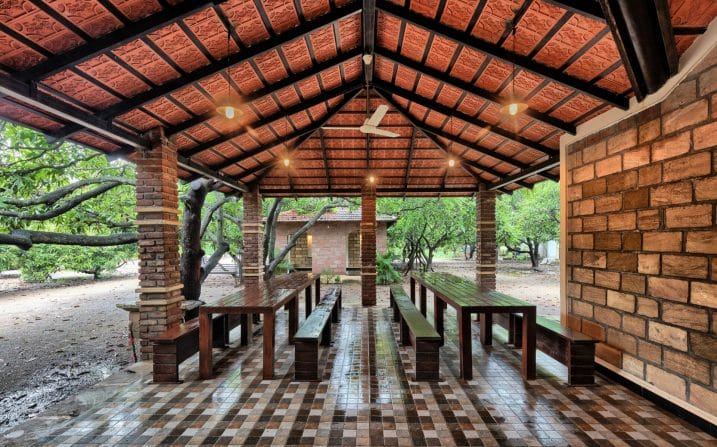
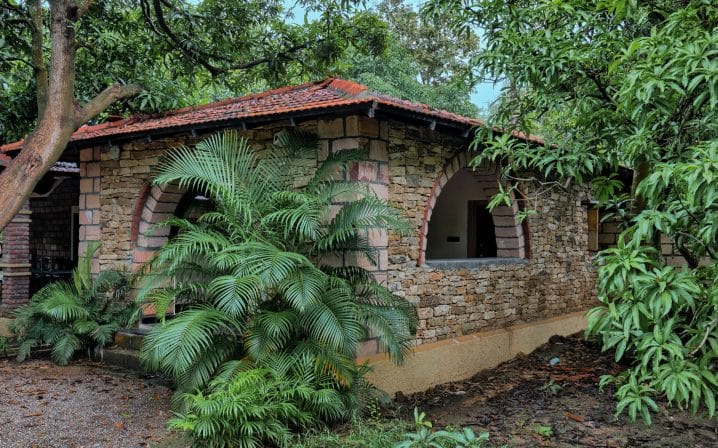
Aaranya Farmstay articulates an interface with nature where one doesn’t need distractions to entertain themselves. The form of structure instills a sense of security and simultaneously reflects proximity with nature. The cottages ingrain an assurance to the user that they have everything they need. The design inspires to stay true to its roots and connected to mother Nature.
Fact Sheet
Project Name: Aaranya Farmstay resort
Location: Bhojde village, Gir lion sanctuary, Gujarat, India
Principal Architect: Himanshu Patel
Design Firm: d6thD design studio, Ahmedabad
Client: Nishant, Dhanaji
Construction team: Jagdish, Mansukh, Jitu, Ramnik, Nanji, Nitin
Image Credits: Inclined Studio






















