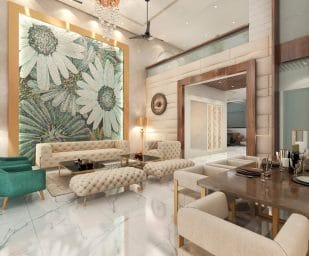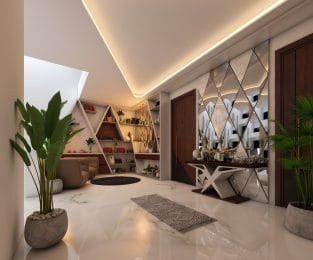“A room is not a room without natural light”.
Creating a multi-level house with sufficient natural lights, Mr. Rajat introduced mid levels between traditional floors bringing well knit interconnected spaces.
https://www.instagram.com/p/CCD2zJBgSgQ/?utm_source=ig_web_copy_link
In line with Vastu principles, a spacious gym, home theatre, private bedrooms and terrace gardens are intricately planned by the team.
What makes this project exclusive is the use of entire volume across all the floors as one design to avoid repetition. Each fragment of space is unique in planning and detailing. With a major focus on the master bedroom, technologies such as Thin aluminum sections for facade imported from Dubai, Integrated Air-Purifier system built into AC ducting provided by Daikin are used.



Rajat envisions to be one of the strongest Global Influencers in Architecture Design. He focuses on architectural writing & conceptualizing,and strongly believes an empathetic sincere focused approach is the ultimate key to success.
Architect : @rajat_recro
Firm: @recrokardo
Location : A1 Janakpuri, Delhi covering 11,000 Sq.ft. Area





















