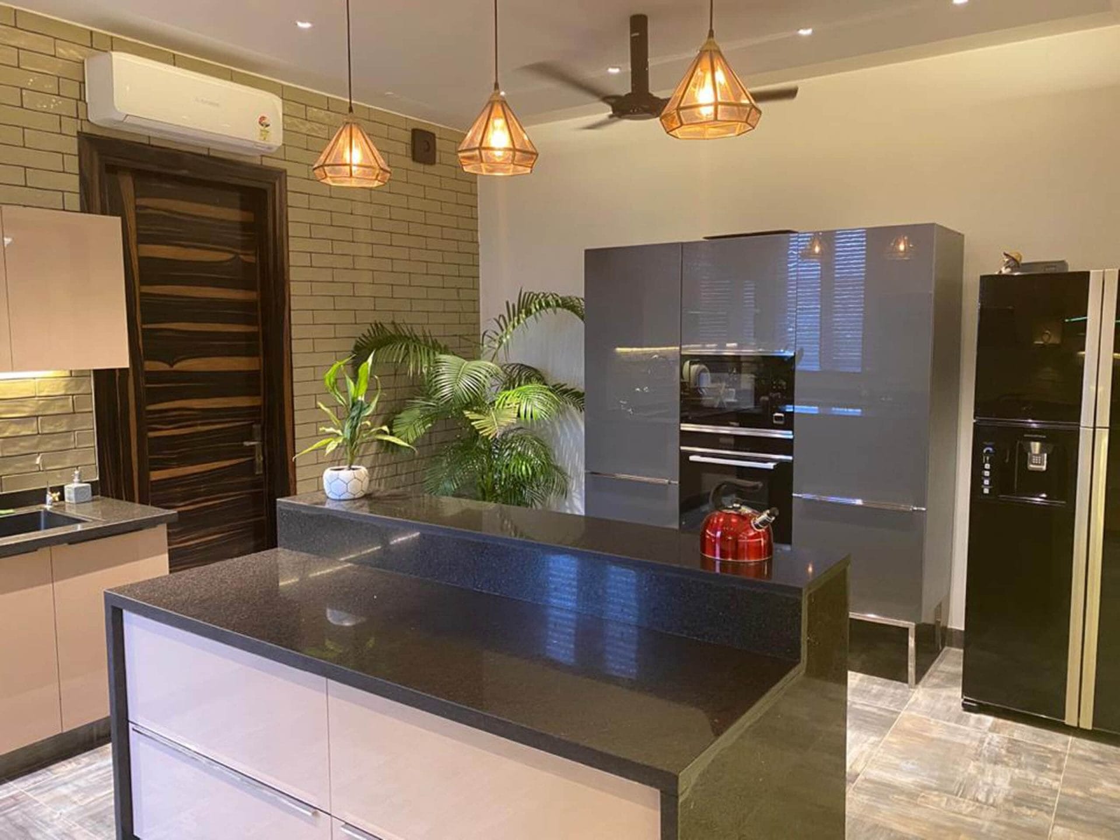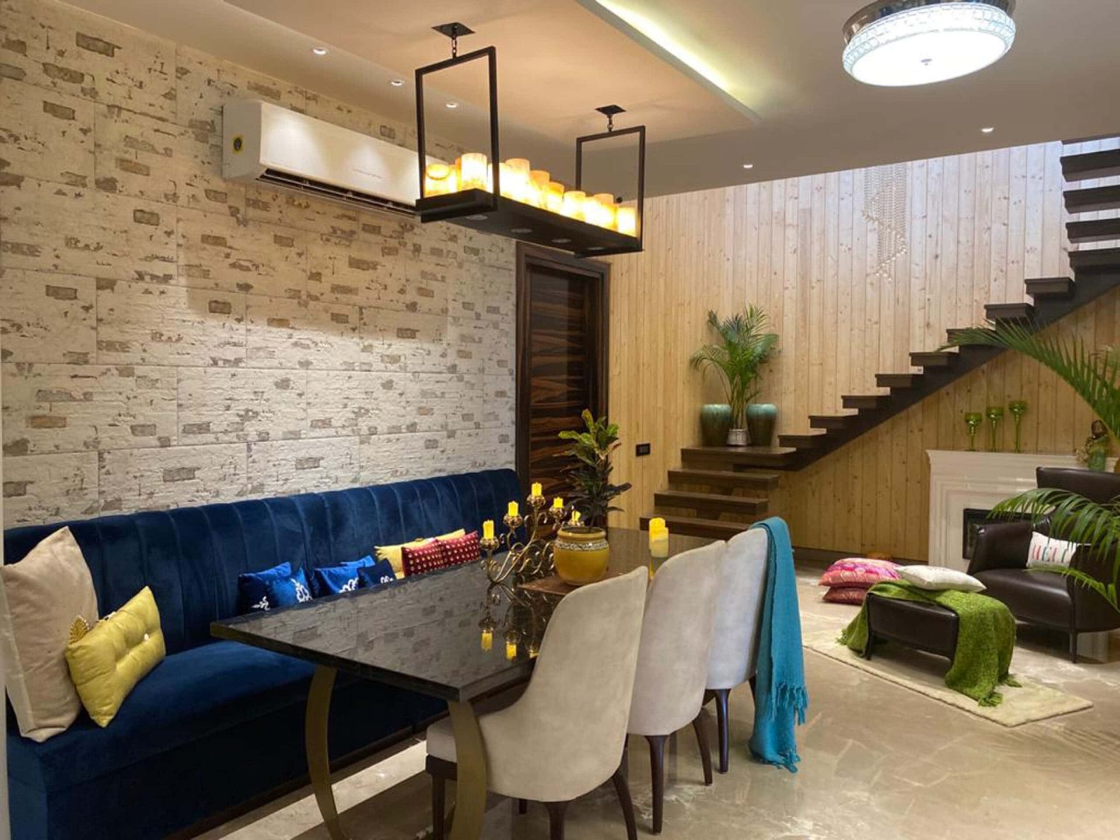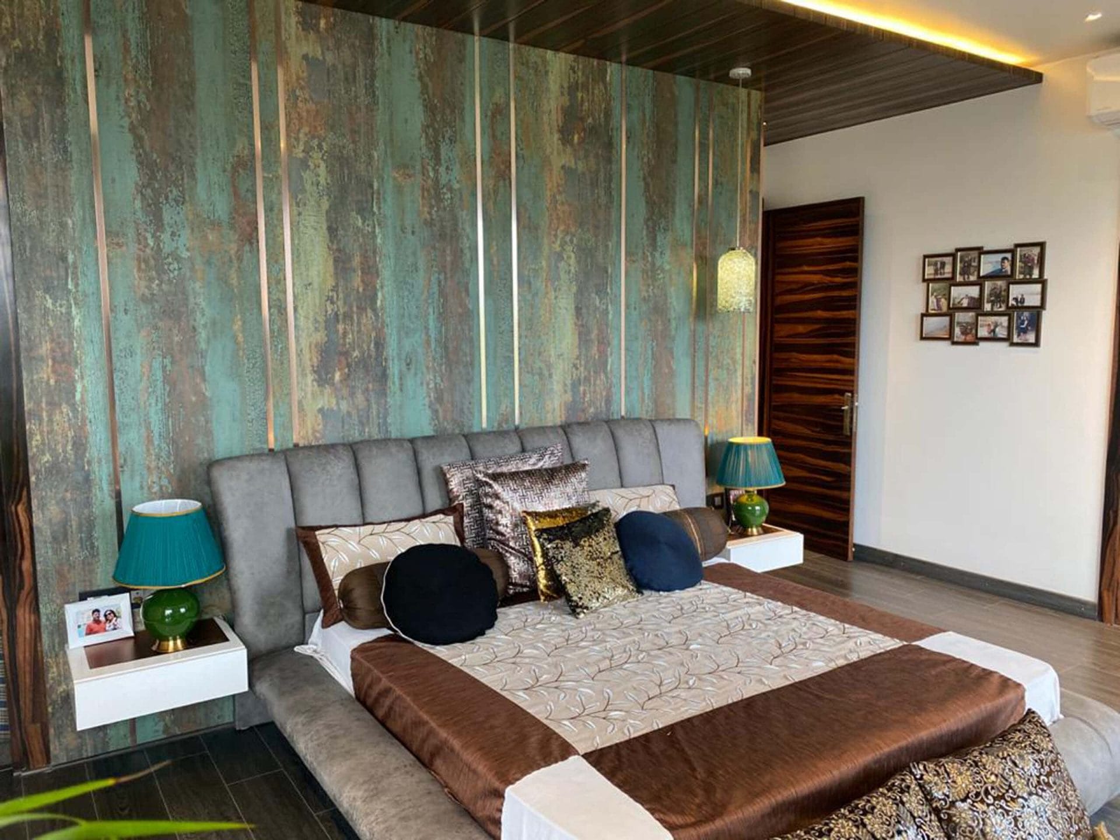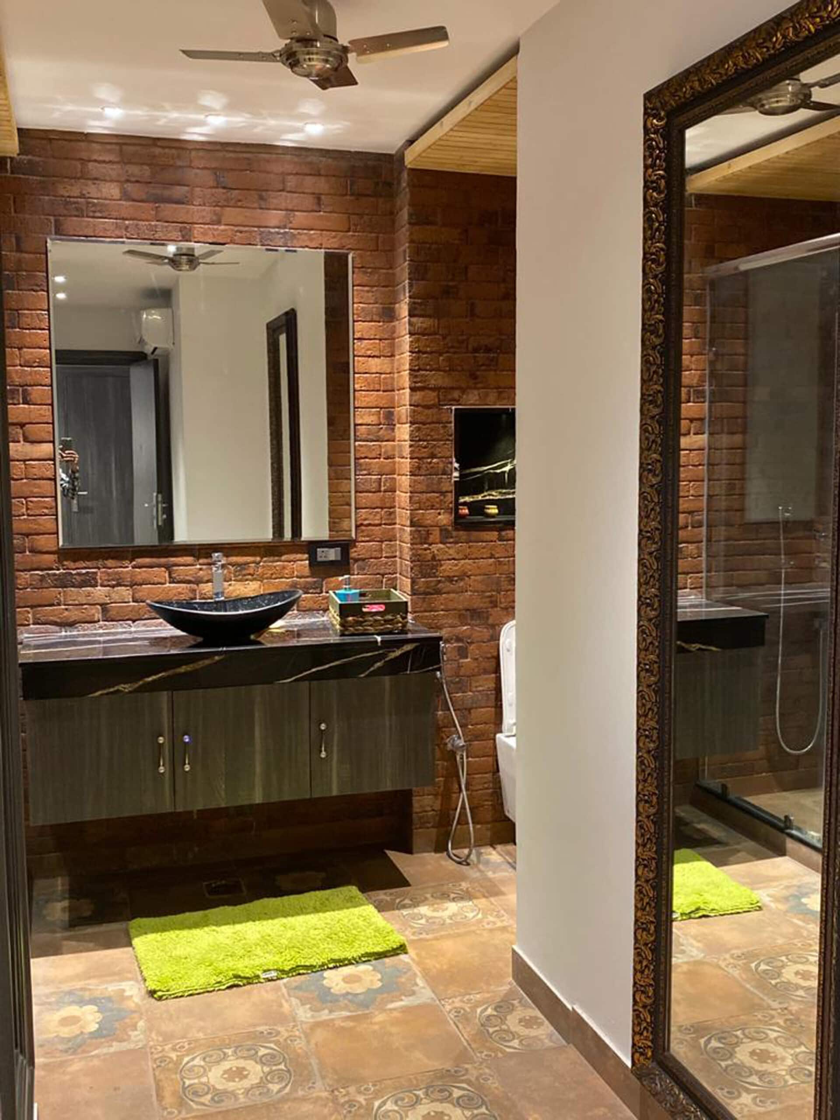When we think about made in India, we generally think about cotton, linen & jute. But the recent house designed by Interior Designer Sapna Agagrwal, co-founder of ANSA Interiors for a couple with two young adult daughters is the perfect example of exhibiting locally produced sustainable house, yet aesthetically beautiful.
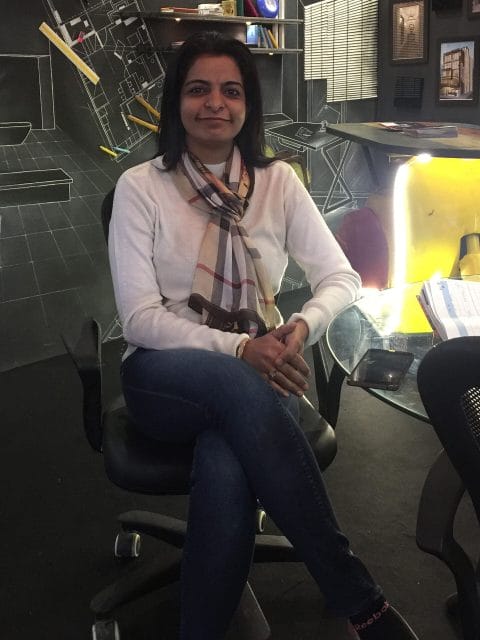
The top floor with the terrace of the house has been converted into a duplex with three bedrooms, living space, and kitchen on the top floor while leaving the terrace for entertainment space. The designer maintains the family believes in reflecting their way of life in the house. Reusing things and keeping them low on the budget was the primary concern of the designer while designing the house.
The minimalistic look in the home has been blended with different patterns and styles, which are used together. Keeping the color palette neutral, for the majority of walls floor, and the ceiling, there has been a mix of material in various components. A lot of colors have been added with pillows and cushions in different design patterns. The key was to create a united look even with a rainbow of colors used.
The lobby of the house has an open arrangement with an open kitchen, dining table, a reading corner, and a Mandir, which makes a free flow of communication in the house, also creates a lot of huss-buss in the living space since all major activities are incorporated in this extended space. A low sitting in the bay window is also added.
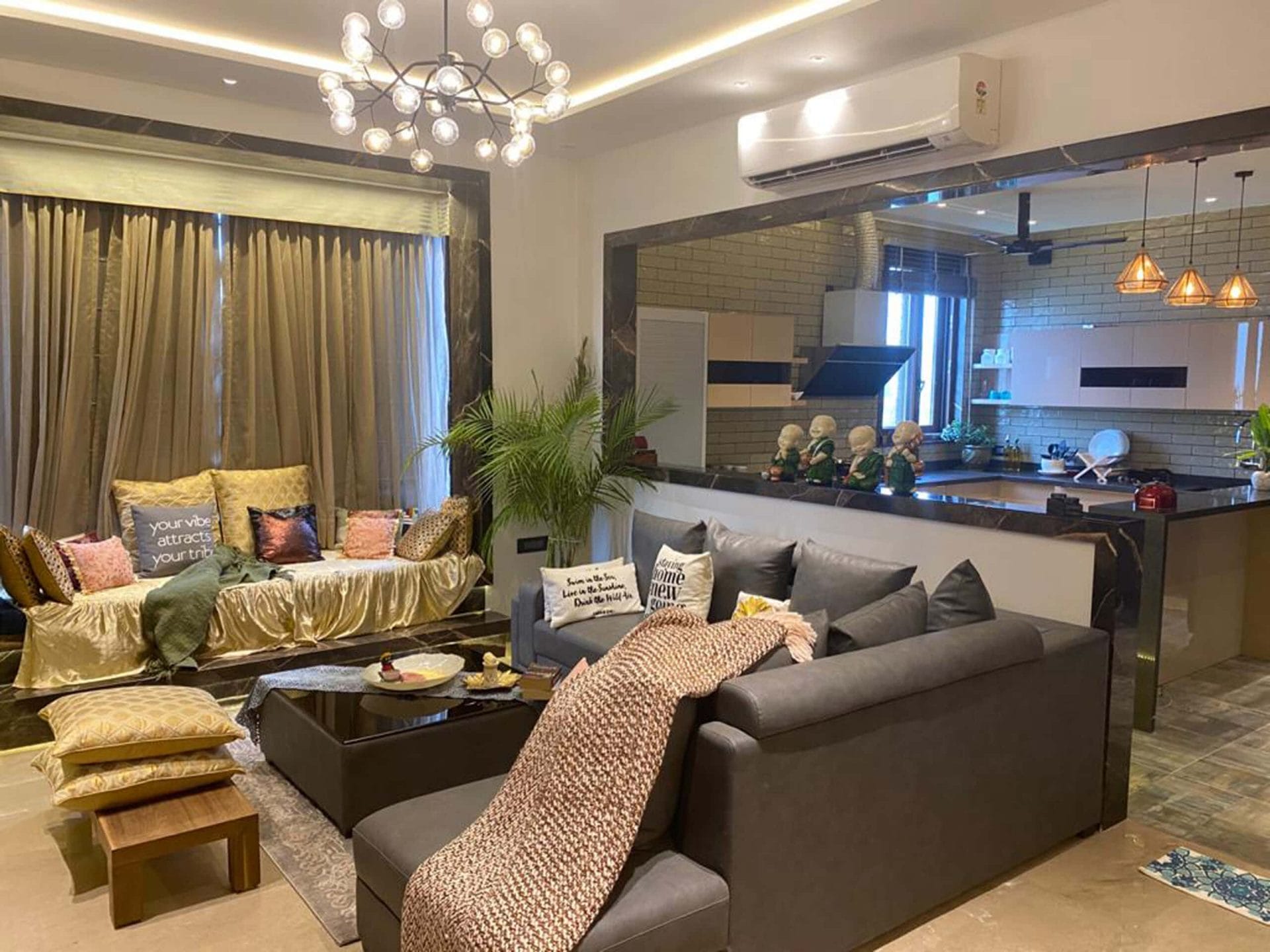
The entrance foyer is welcoming with a soft golden-colored wall and mirror as an accessory. The living room hosts a bar and has sittings in various heights to make it seem informal and inviting. The living room also has a nice Kanha painting. The living area is connected to the open kitchen with a big window and an entryway. The kitchen is made in pastel shades of green and ivory to keep it neutral and just be silently visible from the living room. The dining area in the living room has been made to accommodate more people if need be. Made in Bentley blue sofa and off-white chairs with black Italian stone tabletop, the dining table is a center of attraction. There is a reading corner with a fireplace just next to the dining area below the staircase. The Mandir has been done in semiprecious stone and golden Jali work.
The staircase connecting the two floors is made in dark wood while the walls have been paneled in Pinewood which has a nice aroma and has a beautiful light-yellow color with knots.
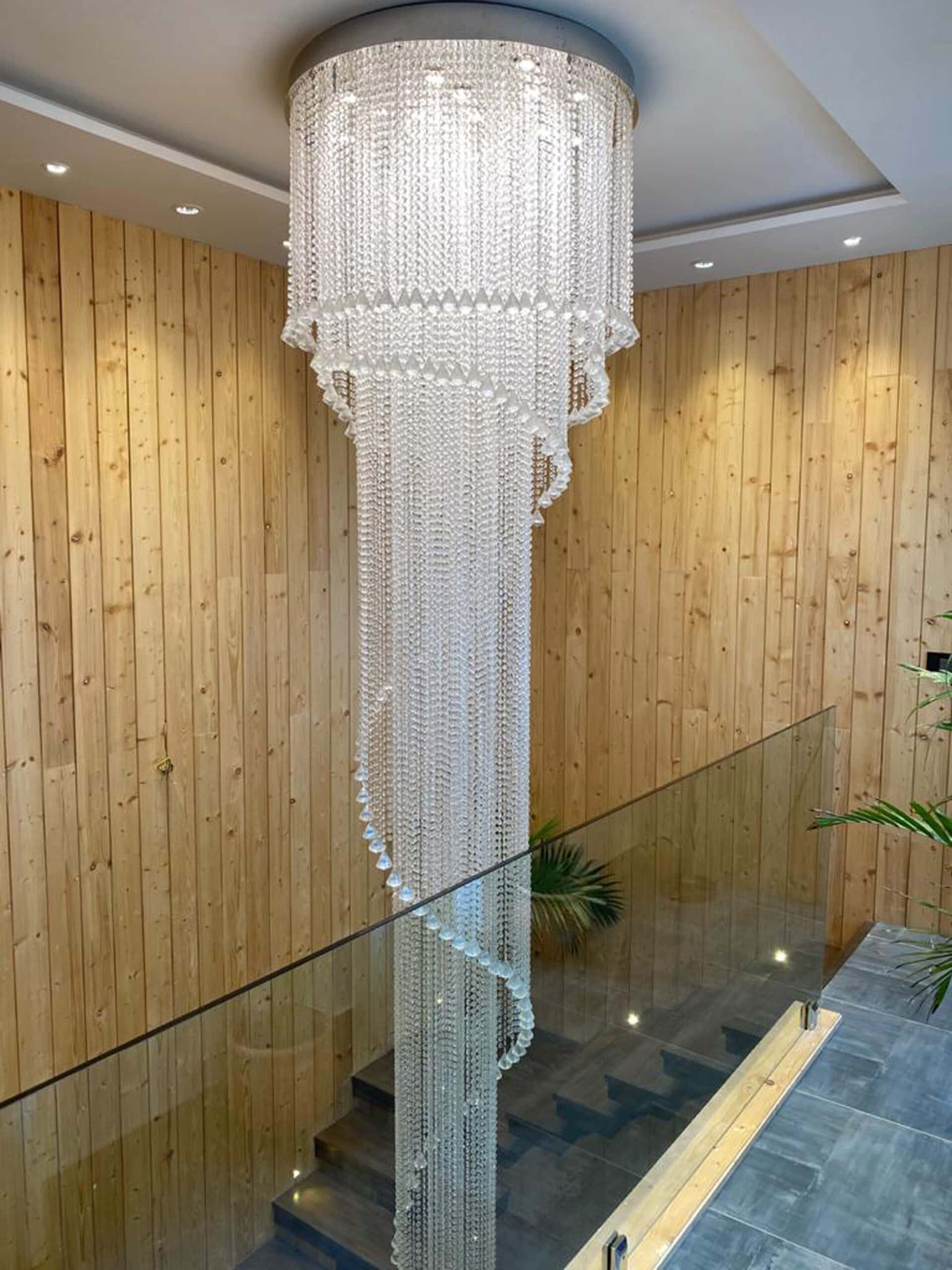
The master bedroom has been created in a neo-classical theme with ivory as the main color and moldings silently blending into the wall. The wall lights are used to create shadows of light and dark on the wall. The focus is the use of accessories in the room. The adjoining washroom is made in black Italian stone with grooves to add design. The room has a separate walk-in closet with a dressing. The dressing has been embellished with lights on all sides to get a proper view.
The younger daughter’s room hosts a giant platform bed. To add that pinch of color, turquoise blue curtains with white shear have been used. The room also has an adjoining walk-in wardrobe and a washroom.
The elder daughter’s room has a backdrop of rustic green with a grey off-setted bed. The walls are neat with no extra touch. The washroom adjoining has a jacuzzi and is done in grey and wood tiles.
The entertainment area on the terrace is designed in the earthy color of amber and grey with a pinch of sea blue. It overlooks the terrace and has a skylight above it. The adjoining washroom is made using brick tiles and rustic colors for the floor.
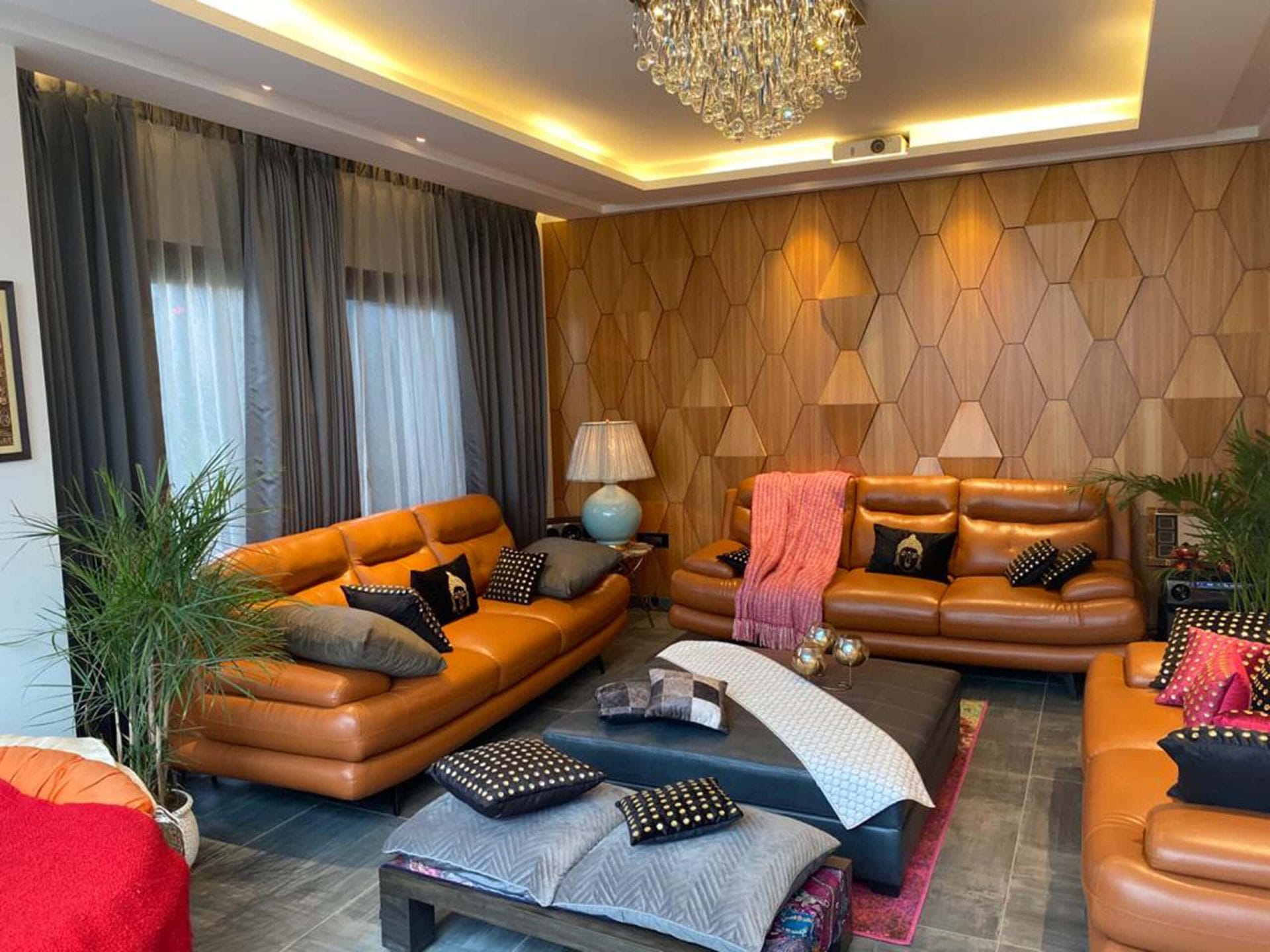
The terrace has an open bar and the bench created in civil for those late-night parties. There is a play of light all over the terrace. The terrace is a part of the entertainment area which protrudes into it.
Ventilation and sunlight have been given special invitations in the house at various spots. Open plans have been created by breaking down walls and using the uniform floor covering for all the areas. Simple furniture has been used so that it appears less bulky. Textiles like bedspreads cushions, rugs have been used in abundance, to get color and pattern. Oversized prints, bold colors, and embroidery, in well-designated spaces, have been used to become a visual focal point.
The windows have been double-glazed to cut the noise and create a tranquil indoor environment. They are also covered with double layers of curtains to act as thermal acoustics and keep the sun at bay. Curtains have been used from ceiling to floor to add visual height.
A lot of green plants have also been added inside the home and covering all the windows from outside to create a movement of shadow of plants on the floor, and for freshness ‘of course’.
The design is in conjugation with the house theory of continuity and harmony—inside and out.
Fact Sheet:
Interior Designer Name: Sapna Aggarwal
Firm Name: ANSA Interiors
Location: New Delhi

