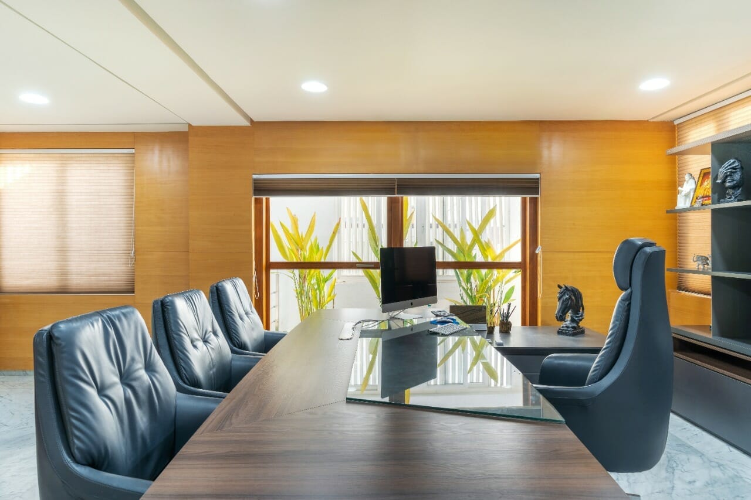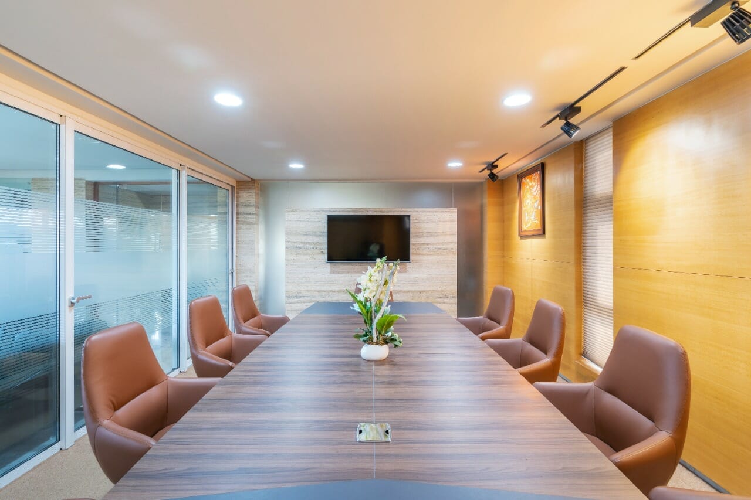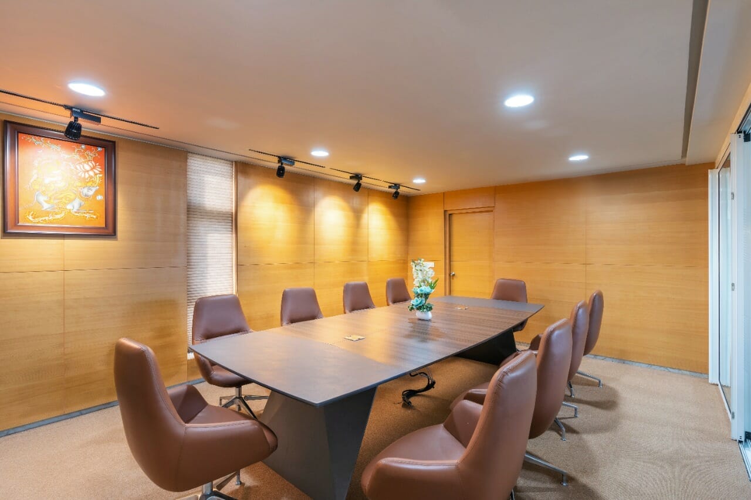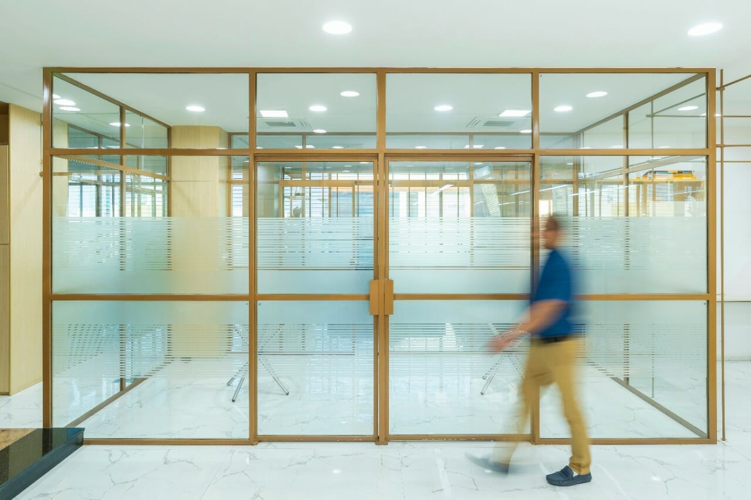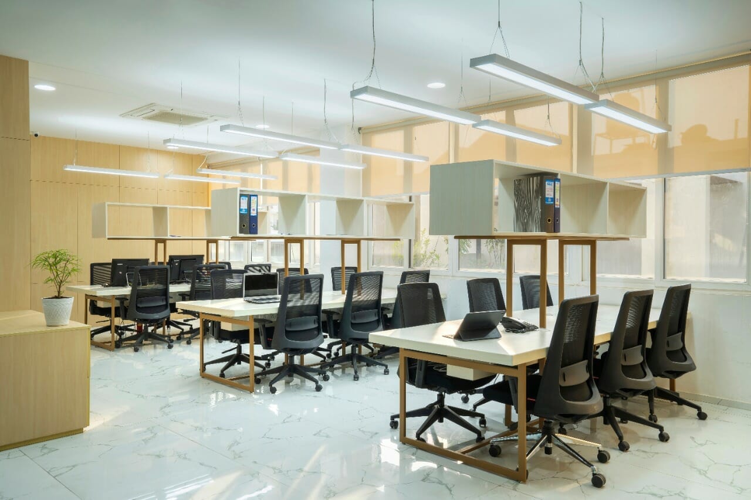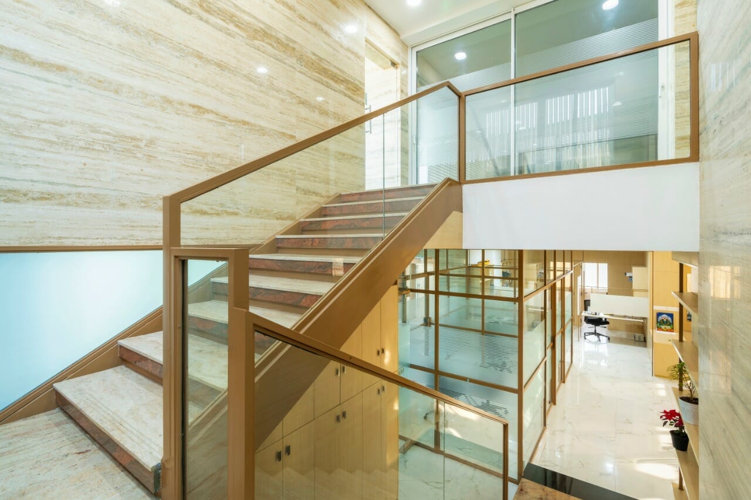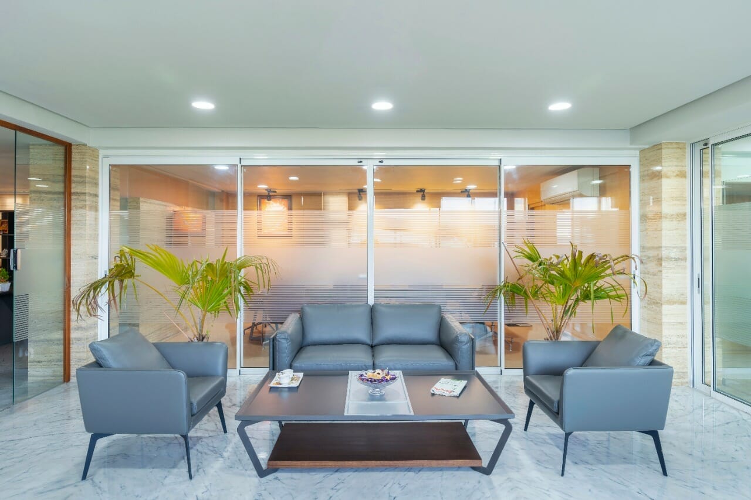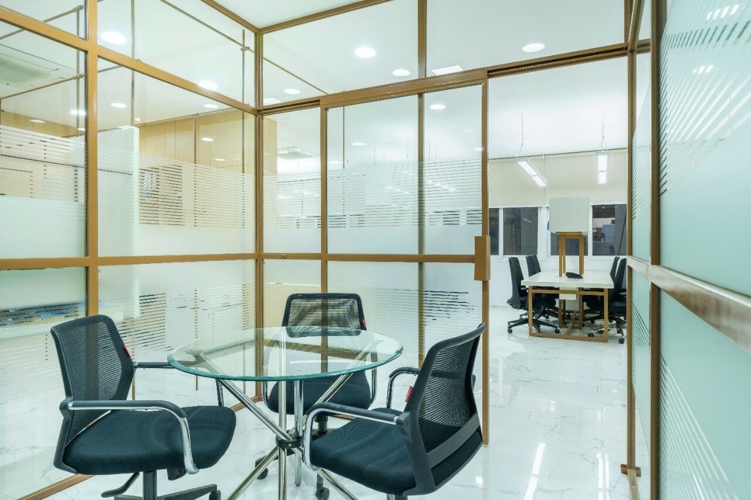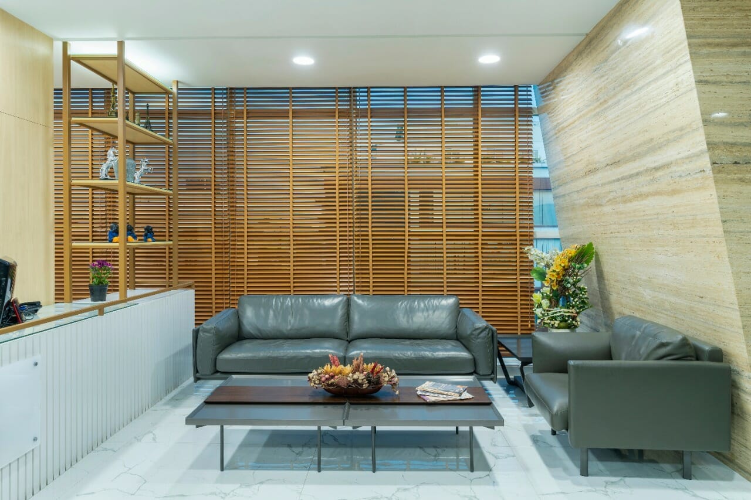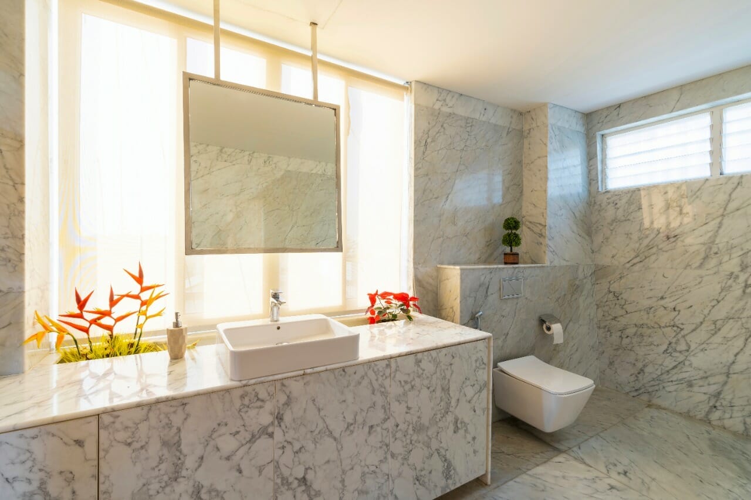Taliesyn Architecture + Design recent Commercial Workspace Project at Plegma Office, Bangalore celebrates the simplicity of design nuances, where the workplace’s identity is responsive to the needs of its inhabitants. The design narrative at this office is a spatial manifestation of the ethos anchored by the client’s firm and its founder. The brief was to create a simple yet dynamic office space for the workforce, where a neoteric identity presides over the design process while enabling a workspace of today.
The linearity in the interior scheme takes its cues from the building site at its nascent stages of development. Percolating into the internal construct of the office, the grid-work supports an array of activities such as working, interacting, and informal and formal seating. The minimalist palette of materials and finishes is a coalition of slender metal grid members, light-toned wood furniture, glass partitions, doses of Statuario marble and tasteful accents of hue.
The first level of the office opens into a warm reception, where a focal marble desk cantilevers into space. The sleek glass partition systems at the periphery of this zone visually tie the spaces together, hinting at the connective flow of spaces.The second level doubles up as a private working sanctuary for the Founder/Managing Director and hosts dedicated spaces for more concentrated interactions and meetings. The lounge space lies at the centre of the floor plan; dotted with neutral hues and umber warmth, it lends itself to smaller gatherings and collaborative discussions.
Fact Sheet:
Firm Name: Taliesyn Architecture + Design
Architect Name: Ar. G. S> Mahaboob Basha & Shalini Chandrashekar & Team
Site Location: Bangalore, India
Photo Credits: Sathya Bhat

