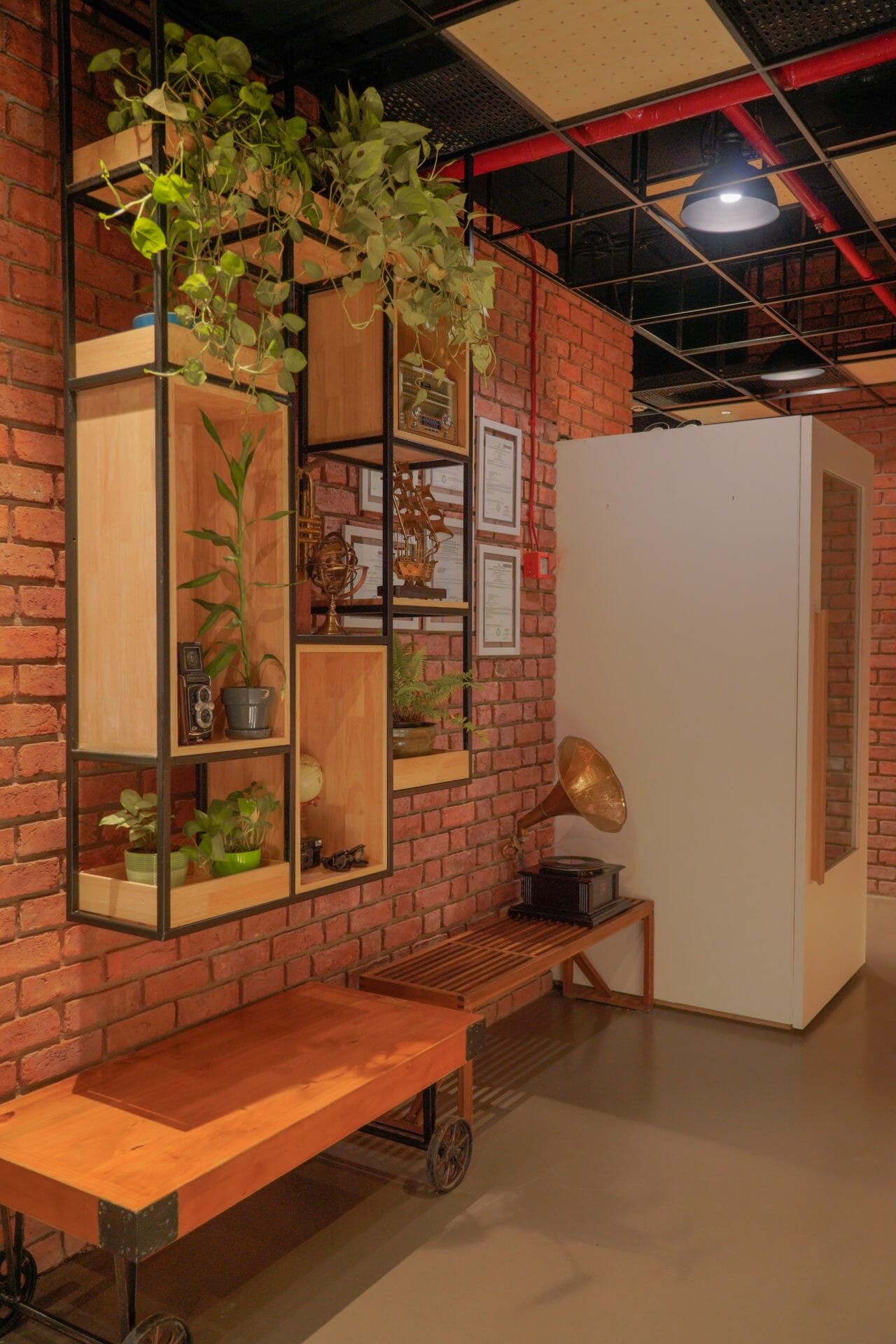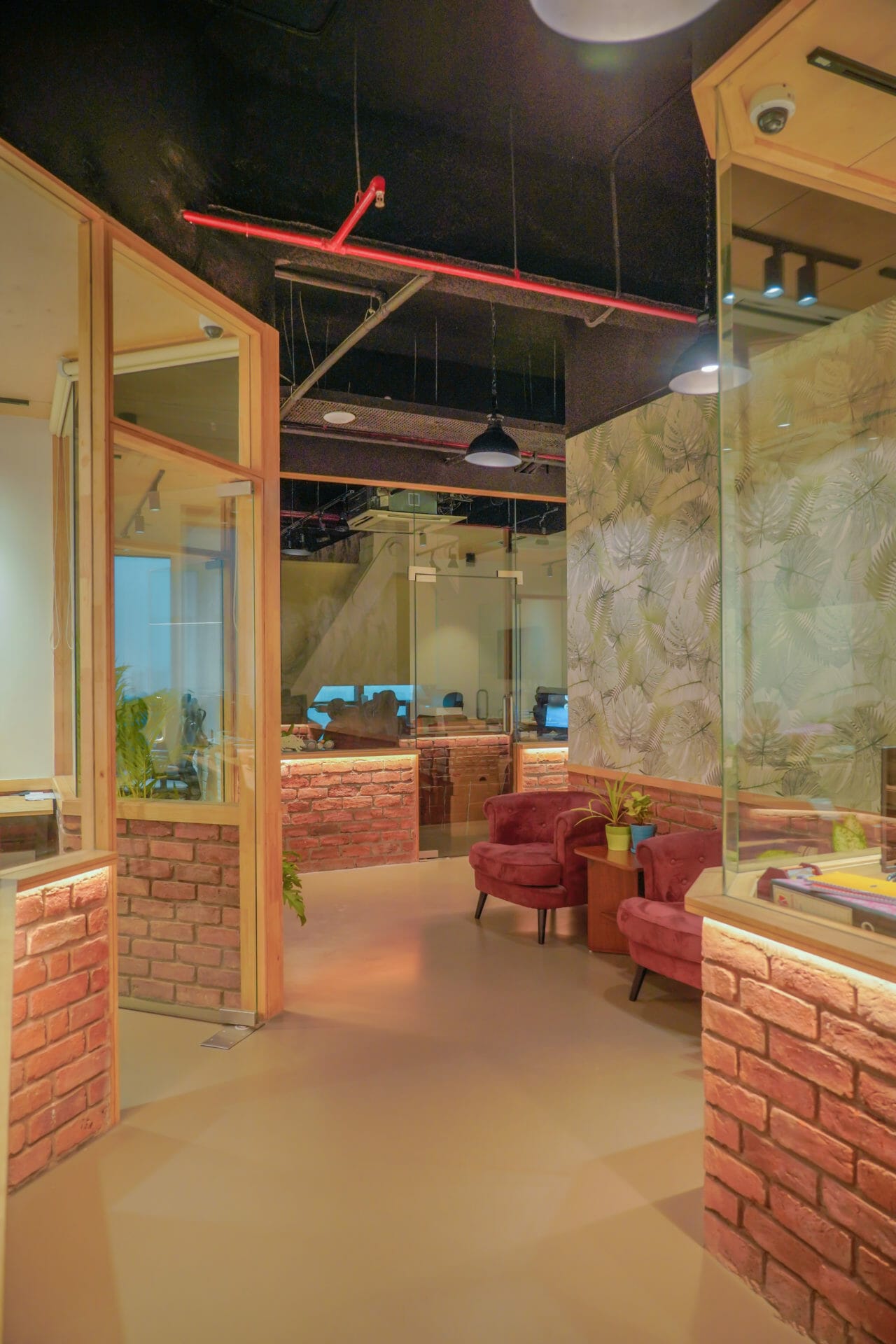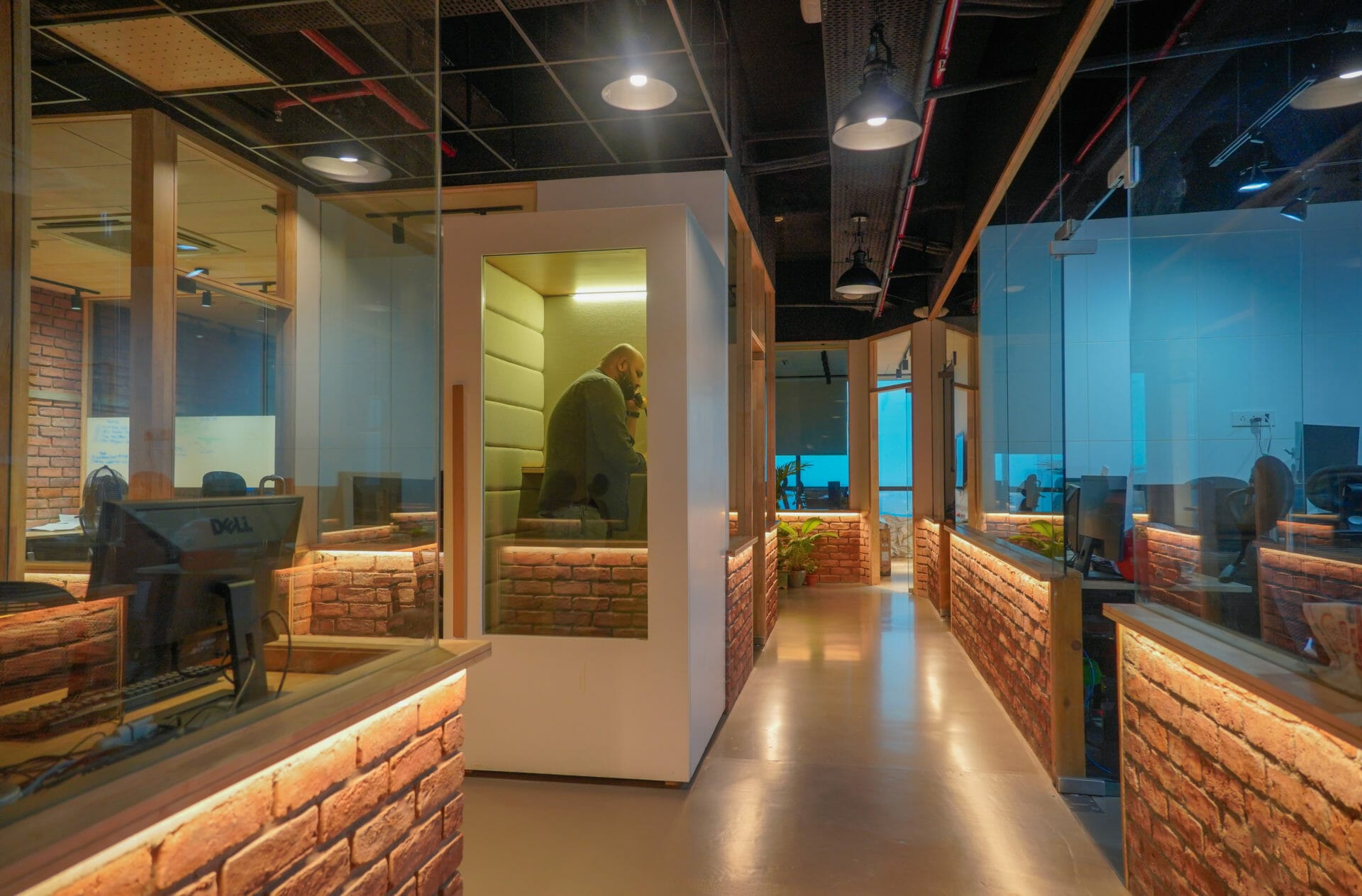Upstox new office, located in the commercial hub of Lower Parel in central Mumbai is designed by Ar. Muneeb Motlekar and Ar. Taabish Muneer of Anamorphic Design Studio.
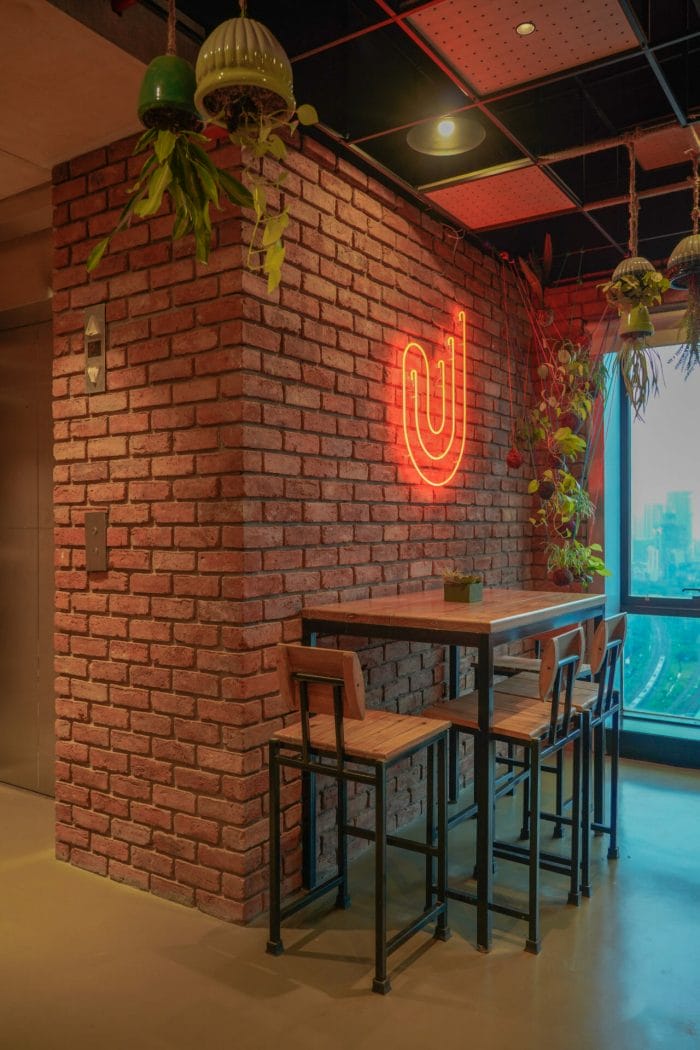
The design process was structured to achieve a welcoming space with enhanced natural light & neutral colour tones while respecting the current structure. The use of materials like birch plywood, brick and concrete further added to the earthy, raw ambience and creates a timeless aesthetic with an informal touch. Walls were constructed to create individual work areas, while retaining the feeling of an open space by using clear glass extensively. To add life to the office space and enhance the earthy raw feel, ample greenery was added to the space. The 4,700 square feet space is divided into 40% transition spaces and 60% office space for 70 employees in an uber dense city where space is gold.
On entry, the floor opens up into a reception area that enjoys an extensive view of the city skyline. The exposed brick walls, the polished concrete floor, & the inverted planters create an industrial style with an urban jungle footprint that conveys the company’s work culture, making the client feel welcomed at the first contact, free from the seriousness that a traditional office inspires.
The light colour pallet of the meeting room compliments the unobstructed view of the horizon & strikes the right balance between openness and privacy. A space that does not have a clear boundry between the outside and the inside that would contribute to the staff’s well-being. Engineered Oak wood flooring is laid out in a herringbone pattern. The other material choice is the use of birch plywood taking advantage of its aesthetics and its little impact on the environment.
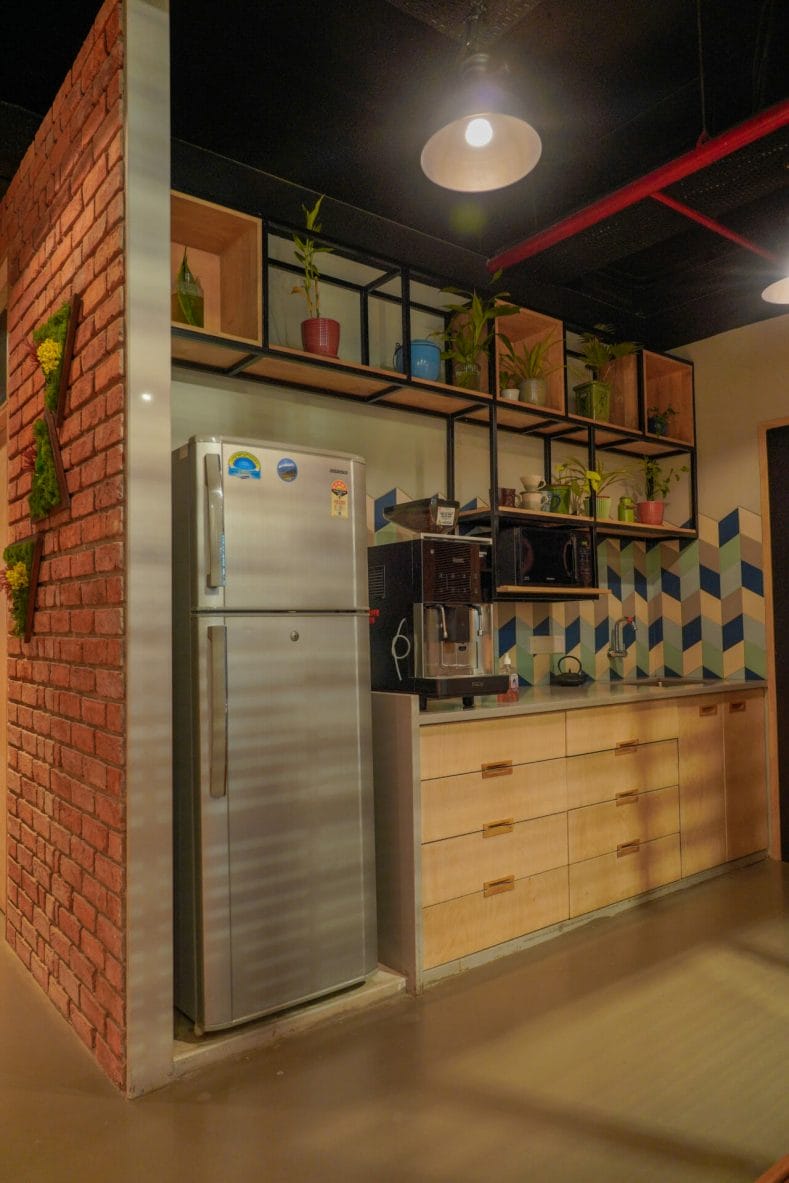
The pantry serves as an anchor space for the staff to mingle, relax and communicate. Keeping in mind how people would interact with each design element, the raised platform of the meeting room became the informal seating for spontaneous gatherings.
The fundamentals of the brief spilled over into the design development process which articulated through the cohesive features of the space, emanating an understated but recognizable elegance.
Fact Sheet
Project Name: Upstox office 21st Floor
Location: Lower Parel, Mumbai, Maharashtra
Size: sq feet: 4700sq.ft
Architect Name: Ar. Muneeb Motlekar and Ar. Taabish Muneer
Firm Name: Anamorphic Design Studio
Photo Credit: Rahul Raj

